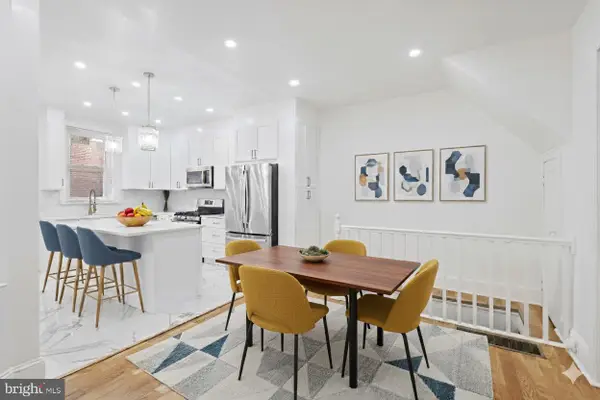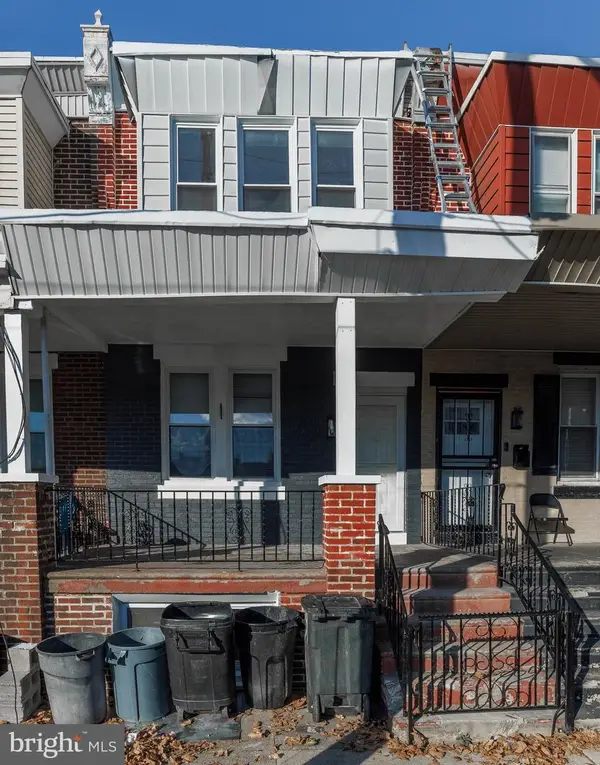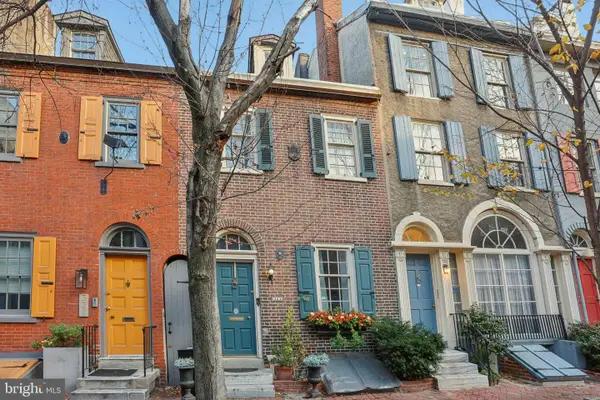3430 Warden Dr, Philadelphia, PA 19129
Local realty services provided by:Better Homes and Gardens Real Estate Maturo
3430 Warden Dr,Philadelphia, PA 19129
$999,900
- 5 Beds
- 4 Baths
- 3,229 sq. ft.
- Single family
- Pending
Listed by: tim owen
Office: compass pennsylvania, llc.
MLS#:PAPH2526660
Source:BRIGHTMLS
Price summary
- Price:$999,900
- Price per sq. ft.:$309.66
About this home
Showings begin at the Public Open House this Sunday, October 12 from 1 to 3 PM EST. Stunning updated 5 bedroom, 3.5 bath, heated 2 car garage Colonial home with Matte Black Pella windows, doors, shutters, trim, gutters & downspouts, heated & cooled sunroom/office with vaulted ceilings, exposed brick, PA Bluestone floor, recessed lighting & outside entrance, living room with gas fireplace & French doors, dining room with china cabinet, bay windows & outside entrance, eat-in gourmet cooks’ kitchen, family/kids & pets playroom/Peloton/Yoga/fitness room with laundry & utility sink, storage/workshop room & rear outside entrance, PA Fieldstone walkways, steps & walls, PA Bluestone patio, steps & window wells, Wrought Iron railings, fencing, covered open front porch/portico, pollinator gardens & trees, front, side & rear yards on rarely available Warden Drive in the always desirable neighborhood of East Falls. Very sought after location on Warden Drive with the park/wide open green space directly across the street. Lots of updates, storage & walk-in closets, this home has it all. Light & bright with space to spread out inside & outside. Lots of character & charm, restored period details with modern amenities. Incredible location, 1 block to all these amazing lifestyle amenities: “East Falls” SEPTA Train Station to Downtown Philadelphia, Hospitals, Universities, Suburban Station, 30th St. Station & Philadelphia International Airport, McMichael Park, Playground & Dog Park, Mifflin school, Thomas Jefferson University, library, restaurants, brew pubs, boutiques, coffee shops, banks & drug stores. 3 blocks: to Penn Charter school, Wissahickon Valley Park, Schuylkill River & Trail, Kelly Drive, Route 76, 1 & City Ave. Updates include: cooks’ kitchen (White Brookhaven Shaker Cabinetry, tile backsplash & countertops, Copper backsplash & hardware, Grey Blanco DBL undermount sink, Matte Black windows, faucet & soap dispenser, stainless steel: Thermador 5 burner gas cooktop, Bosch dishwasher, GE wall oven, LG microwave, Samsung French Door refrigerator/freezer, Best range hood, Insinkerator disposal, tile flooring, recessed & under cabinet lighting (if one chooses, the kitchen wall can be removed & opened up to the dining room), Primary Bedroom En Suite full bath (White tub/shower, vanity, sink, Quartz countertop, wall & floor tile with Black trim, toilet, Matte Black Rain head shower, fixtures, faucet, mirror, light, recessed light, linen closet), 2nd full bath (shower, frameless glass, White subway wall tile, floor tile, Bertsch cabinetry, Stone countertop, Kohler sink & toilet, Grohe Rain head shower heads & faucet, lighting), 3rd full bath (shower, shower door, Rain head shower, White Subway wall tile, vanity, Grey sink, White & Black floor tile, toilet, Matte Black faucet, mirror, lighting, fixtures, shelving), architectural shingle & Copper roof, High Efficiency Utica Gas heating & Fujitsu, Sanyo, Ruud central air & ductless HVAC systems, Bradford White hot water heater, 200 amp electric with circuit breakers, entire interior & exterior recently professionally painted, original Top Nail Oak & Heart Pine (recently professionally refinished) hardwood floors, restored: original crystal doorknobs, French & wood doors, moldings, millwork, railings, banisters & built-ins, insulated entry & storm doors, Low-E Pella windows, Samsung washer, LG dryer, utility sink, James Hardie siding, Red Brick, Brushed Brass & Matte Black light fixtures, ceiling fans, Liftmaster garage door opener, Matte Black insulated Carriage House garage door, basement windows, doors, shutters, trim, gutters, downspouts, PA Fieldstone & Bluestone walkways, steps, walls & patio, landscaping. Easy access to: Center City, Manayunk, Bala Cynwyd, Mt. Airy, Chestnut Hill, the Main Line, 1, 76, 676, 476, 95, PA suburbs, NJ, DE, Poconos, NJ/DE/MD beaches, Brooklyn & NYC. With the Philadelphia Homestead Exemption, the estimated 2025 property taxes would be $7807.
Contact an agent
Home facts
- Year built:1929
- Listing ID #:PAPH2526660
- Added:102 day(s) ago
- Updated:November 23, 2025 at 08:41 AM
Rooms and interior
- Bedrooms:5
- Total bathrooms:4
- Full bathrooms:3
- Half bathrooms:1
- Living area:3,229 sq. ft.
Heating and cooling
- Cooling:Central A/C, Ductless/Mini-Split, Energy Star Cooling System, Zoned
- Heating:Energy Star Heating System, Hot Water, Natural Gas, Zoned
Structure and exterior
- Roof:Architectural Shingle, Copper, Pitched
- Year built:1929
- Building area:3,229 sq. ft.
- Lot area:0.16 Acres
Utilities
- Water:Public
- Sewer:Public Sewer
Finances and disclosures
- Price:$999,900
- Price per sq. ft.:$309.66
- Tax amount:$9,206 (2025)
New listings near 3430 Warden Dr
- Coming Soon
 $199,997Coming Soon3 beds 2 baths
$199,997Coming Soon3 beds 2 baths5033 Parrish St, PHILADELPHIA, PA 19139
MLS# PAPH2561954Listed by: THE PEOPLE'S CHOICE REAL ESTATE - New
 $259,000Active3 beds 1 baths1,110 sq. ft.
$259,000Active3 beds 1 baths1,110 sq. ft.3204 Disston St, PHILADELPHIA, PA 19149
MLS# PAPH2561950Listed by: HK99 REALTY LLC - Coming Soon
 $315,000Coming Soon3 beds 2 baths
$315,000Coming Soon3 beds 2 baths11701 Millbrook Rd, PHILADELPHIA, PA 19154
MLS# PAPH2560766Listed by: BY REAL ESTATE - New
 $287,888Active3 beds 2 baths1,216 sq. ft.
$287,888Active3 beds 2 baths1,216 sq. ft.846 S 58th St, PHILADELPHIA, PA 19143
MLS# PAPH2561946Listed by: TESLA REALTY GROUP, LLC - New
 $319,000Active4 beds 4 baths2,393 sq. ft.
$319,000Active4 beds 4 baths2,393 sq. ft.6212 Callowhill St, PHILADELPHIA, PA 19151
MLS# PAPH2561938Listed by: COMPASS PENNSYLVANIA, LLC - New
 $339,900Active6 beds -- baths2,240 sq. ft.
$339,900Active6 beds -- baths2,240 sq. ft.1712 S 22nd St, PHILADELPHIA, PA 19145
MLS# PAPH2561942Listed by: PROSPERITY REAL ESTATE & INVESTMENT SERVICES - New
 $299,999Active2 beds 1 baths1,080 sq. ft.
$299,999Active2 beds 1 baths1,080 sq. ft.1326 S Colorado St, PHILADELPHIA, PA 19146
MLS# PAPH2561932Listed by: WHITE ACRE REALTY - New
 $200,000Active4 beds 2 baths1,114 sq. ft.
$200,000Active4 beds 2 baths1,114 sq. ft.3224 N 26th St, PHILADELPHIA, PA 19129
MLS# PAPH2561924Listed by: REAL OF PENNSYLVANIA - Open Sat, 12 to 2pmNew
 $950,000Active4 beds 3 baths1,750 sq. ft.
$950,000Active4 beds 3 baths1,750 sq. ft.323 S Camac St, PHILADELPHIA, PA 19107
MLS# PAPH2560772Listed by: KELLER WILLIAMS REAL ESTATE-MONTGOMERYVILLE - New
 $50,000Active3 beds 1 baths872 sq. ft.
$50,000Active3 beds 1 baths872 sq. ft.2110 S Daggett St, PHILADELPHIA, PA 19142
MLS# PAPH2561918Listed by: KW EMPOWER
