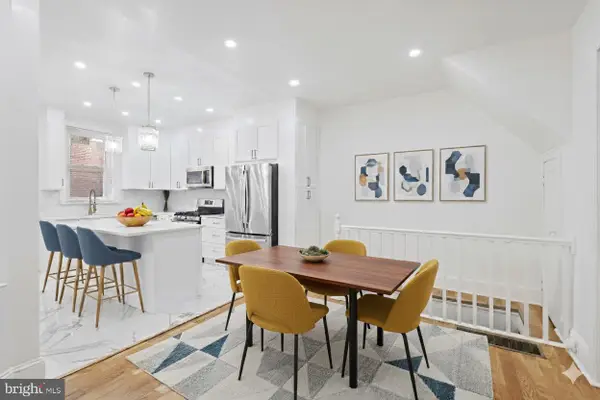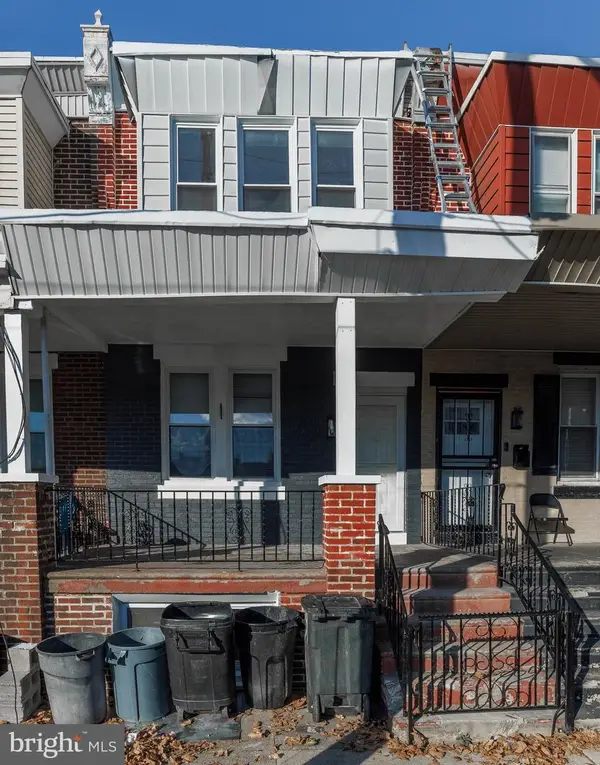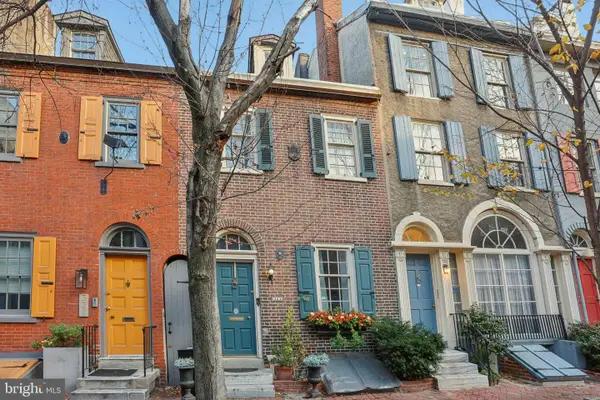3431 Vaux St, Philadelphia, PA 19129
Local realty services provided by:Better Homes and Gardens Real Estate Cassidon Realty
3431 Vaux St,Philadelphia, PA 19129
$399,000
- 3 Beds
- 3 Baths
- 1,320 sq. ft.
- Townhouse
- Pending
Listed by: angela m yannessa
Office: real of pennsylvania
MLS#:PAPH2541042
Source:BRIGHTMLS
Price summary
- Price:$399,000
- Price per sq. ft.:$302.27
About this home
A true East Falls gem just in time for fall.
This 3 bed 2.5 bath home is a rare find. Entering 3431 Vaux you are greeted by immaculate original hardwood floors, an open floor plan, and tons of natural light. The spacious living room is perfect for entertaining, with overflow space in the finished basement, and front porch with patio. The large and functional kitchen has butcher block counters and a large eat in peninsula, adjoining the dining room for formal seating. The first floor is complete with a powder room. Upstairs are 3 bedrooms with generous closet space, even more natural light, and an updated bathroom with skylight.
Back downstairs to the basement is another lounge area, or potential office space. A full bath on this level is also great for guests. The rear of the basement is a storage area and laundry room. Out back you will find 2 parking spots. Close to transportation, the Wissahickon, restaurants and shops on Ridge and Midvale, Jefferson University, Kelly Dr. and much more.
This home pairs classic original charm with modern upgrades and style, you won't want to miss it.
Contact an agent
Home facts
- Year built:1945
- Listing ID #:PAPH2541042
- Added:58 day(s) ago
- Updated:November 23, 2025 at 08:41 AM
Rooms and interior
- Bedrooms:3
- Total bathrooms:3
- Full bathrooms:2
- Half bathrooms:1
- Living area:1,320 sq. ft.
Heating and cooling
- Cooling:Central A/C
- Heating:Hot Water, Natural Gas
Structure and exterior
- Year built:1945
- Building area:1,320 sq. ft.
- Lot area:0.03 Acres
Utilities
- Water:Public
- Sewer:Public Sewer
Finances and disclosures
- Price:$399,000
- Price per sq. ft.:$302.27
- Tax amount:$5,117 (2025)
New listings near 3431 Vaux St
- Coming Soon
 $199,997Coming Soon3 beds 2 baths
$199,997Coming Soon3 beds 2 baths5033 Parrish St, PHILADELPHIA, PA 19139
MLS# PAPH2561954Listed by: THE PEOPLE'S CHOICE REAL ESTATE - New
 $259,000Active3 beds 1 baths1,110 sq. ft.
$259,000Active3 beds 1 baths1,110 sq. ft.3204 Disston St, PHILADELPHIA, PA 19149
MLS# PAPH2561950Listed by: HK99 REALTY LLC - Coming Soon
 $315,000Coming Soon3 beds 2 baths
$315,000Coming Soon3 beds 2 baths11701 Millbrook Rd, PHILADELPHIA, PA 19154
MLS# PAPH2560766Listed by: BY REAL ESTATE - New
 $287,888Active3 beds 2 baths1,216 sq. ft.
$287,888Active3 beds 2 baths1,216 sq. ft.846 S 58th St, PHILADELPHIA, PA 19143
MLS# PAPH2561946Listed by: TESLA REALTY GROUP, LLC - New
 $319,000Active4 beds 4 baths2,393 sq. ft.
$319,000Active4 beds 4 baths2,393 sq. ft.6212 Callowhill St, PHILADELPHIA, PA 19151
MLS# PAPH2561938Listed by: COMPASS PENNSYLVANIA, LLC - New
 $339,900Active6 beds -- baths2,240 sq. ft.
$339,900Active6 beds -- baths2,240 sq. ft.1712 S 22nd St, PHILADELPHIA, PA 19145
MLS# PAPH2561942Listed by: PROSPERITY REAL ESTATE & INVESTMENT SERVICES - New
 $299,999Active2 beds 1 baths1,080 sq. ft.
$299,999Active2 beds 1 baths1,080 sq. ft.1326 S Colorado St, PHILADELPHIA, PA 19146
MLS# PAPH2561932Listed by: WHITE ACRE REALTY - New
 $200,000Active4 beds 2 baths1,114 sq. ft.
$200,000Active4 beds 2 baths1,114 sq. ft.3224 N 26th St, PHILADELPHIA, PA 19129
MLS# PAPH2561924Listed by: REAL OF PENNSYLVANIA - Open Sat, 12 to 2pmNew
 $950,000Active4 beds 3 baths1,750 sq. ft.
$950,000Active4 beds 3 baths1,750 sq. ft.323 S Camac St, PHILADELPHIA, PA 19107
MLS# PAPH2560772Listed by: KELLER WILLIAMS REAL ESTATE-MONTGOMERYVILLE - New
 $50,000Active3 beds 1 baths872 sq. ft.
$50,000Active3 beds 1 baths872 sq. ft.2110 S Daggett St, PHILADELPHIA, PA 19142
MLS# PAPH2561918Listed by: KW EMPOWER
