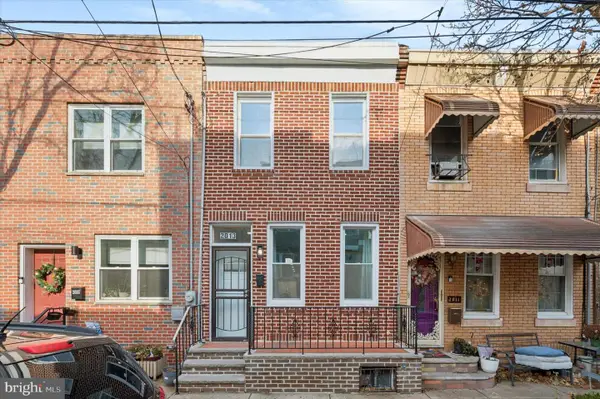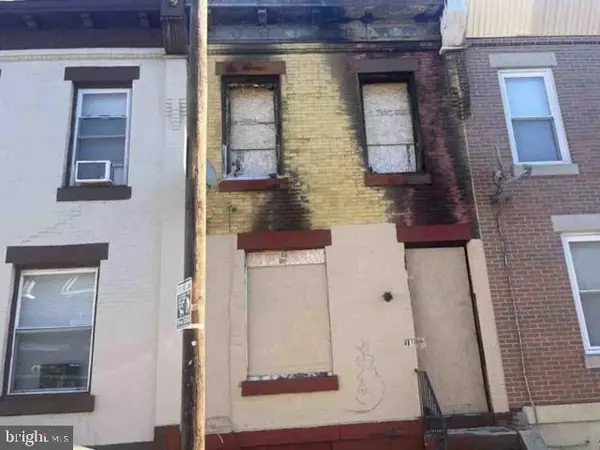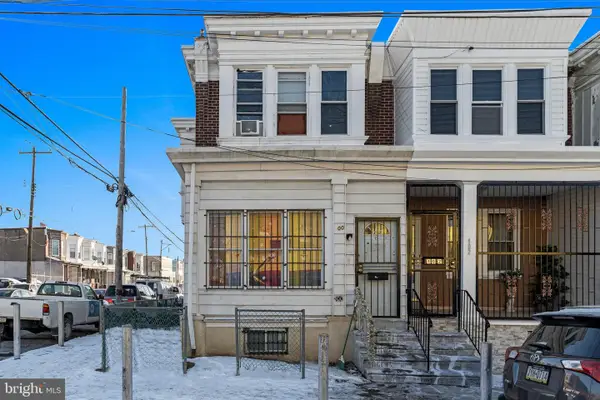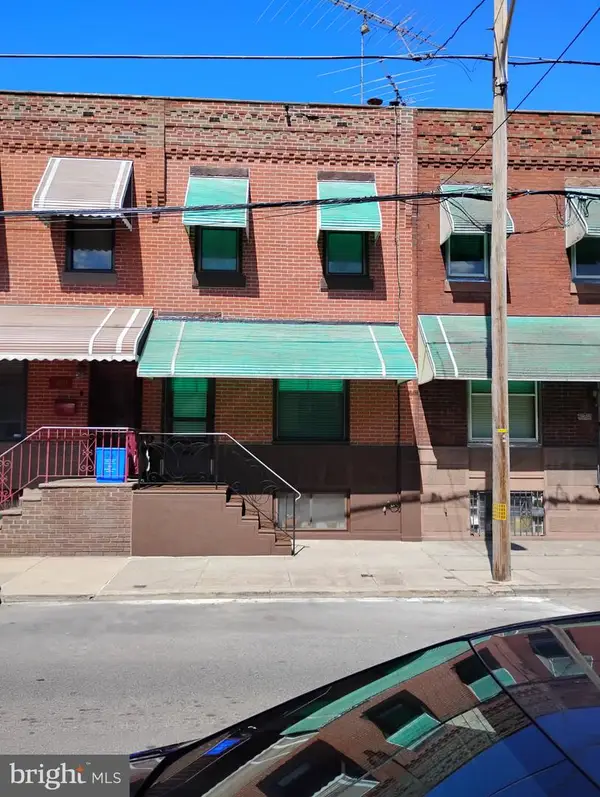3433 E St, Philadelphia, PA 19134
Local realty services provided by:Better Homes and Gardens Real Estate Maturo
3433 E St,Philadelphia, PA 19134
$133,000
- 3 Beds
- 1 Baths
- 980 sq. ft.
- Townhouse
- Pending
Listed by: walaa eldin elabsy
Office: realty mark associates
MLS#:PAPH2558402
Source:BRIGHTMLS
Price summary
- Price:$133,000
- Price per sq. ft.:$135.71
About this home
✨ WELCOME TO 3433 E St: Fully Remodeled Gem with Premium Finishes, Hardwood Floors & new heating system
This stunning rowhome has undergone a complete, high-quality interior transformation, offering a sophisticated, move-in ready experience perfect for the discerning family.
Upon entry, you are welcomed into an expansive, light-filled living room featuring beautiful new hardwood floors that run throughout the the whole house . This generous space is designed for flexible living and effortless entertaining, flowing directly into a sizable, dedicated dining area. The entire main floor boasts high-end finishes, showcasing the attention to detail in every corner.
The beautifully updated spacious kitchen is a true highlight.
Upstairs, you will find three generously sized bedrooms and a pristine, modern full bathroom.
The unfinished basement provides excellent storage potential and a dedicated laundry area.
This home offers superior value, premium finishing quality, and a fantastic location. Don't miss this opportunity—schedule your private showing today!
Contact an agent
Home facts
- Year built:1945
- Listing ID #:PAPH2558402
- Added:43 day(s) ago
- Updated:December 26, 2025 at 10:42 PM
Rooms and interior
- Bedrooms:3
- Total bathrooms:1
- Full bathrooms:1
- Living area:980 sq. ft.
Heating and cooling
- Heating:Hot Water, Natural Gas
Structure and exterior
- Year built:1945
- Building area:980 sq. ft.
- Lot area:0.02 Acres
Schools
- Middle school:JOHN PAUL JONES
Utilities
- Water:Public
- Sewer:Public Sewer
Finances and disclosures
- Price:$133,000
- Price per sq. ft.:$135.71
- Tax amount:$1,004 (2025)
New listings near 3433 E St
- Coming Soon
 $340,000Coming Soon2 beds 3 baths
$340,000Coming Soon2 beds 3 baths2013 Titan St, PHILADELPHIA, PA 19146
MLS# PAPH2569592Listed by: LONG & FOSTER REAL ESTATE, INC. - New
 $30,800Active3 beds 1 baths990 sq. ft.
$30,800Active3 beds 1 baths990 sq. ft.2861 N Garnet St, PHILADELPHIA, PA 19132
MLS# PAPH2569594Listed by: REALHOME SERVICES AND SOLUTIONS, INC. - New
 $920,000Active4 beds 4 baths4,000 sq. ft.
$920,000Active4 beds 4 baths4,000 sq. ft.1125 Crease St, PHILADELPHIA, PA 19125
MLS# PAPH2561102Listed by: SERHANT PENNSYLVANIA LLC - New
 $99,900Active2 beds 1 baths896 sq. ft.
$99,900Active2 beds 1 baths896 sq. ft.2120 S Lloyd St, PHILADELPHIA, PA 19142
MLS# PAPH2567758Listed by: BELIEVE REALTY GROUP - New
 $190,000Active3 beds 2 baths1,102 sq. ft.
$190,000Active3 beds 2 baths1,102 sq. ft.100 W Luray St, PHILADELPHIA, PA 19140
MLS# PAPH2568034Listed by: KELLER WILLIAMS REAL ESTATE - BETHLEHEM - New
 $135,000Active3 beds 1 baths1,324 sq. ft.
$135,000Active3 beds 1 baths1,324 sq. ft.1416 N 59th St, PHILADELPHIA, PA 19151
MLS# PAPH2569470Listed by: VELVET ROPE HOMES - New
 $164,900Active3 beds 2 baths1,200 sq. ft.
$164,900Active3 beds 2 baths1,200 sq. ft.4908 Rorer St, PHILADELPHIA, PA 19120
MLS# PAPH2569570Listed by: BURHOLME REALTY - Coming Soon
 $280,000Coming Soon3 beds 2 baths
$280,000Coming Soon3 beds 2 baths2628 S 16th St, PHILADELPHIA, PA 19145
MLS# PAPH2569578Listed by: LPT REALTY, LLC - New
 $450,000Active6 beds 3 baths2,415 sq. ft.
$450,000Active6 beds 3 baths2,415 sq. ft.1627 S 8th St, PHILADELPHIA, PA 19148
MLS# PAPH2569604Listed by: REALTY MARK ASSOCIATES - New
 $30,000Active0.08 Acres
$30,000Active0.08 Acres129 N Yewdall St, PHILADELPHIA, PA 19139
MLS# PAPH2569536Listed by: THE GREENE REALTY GROUP
