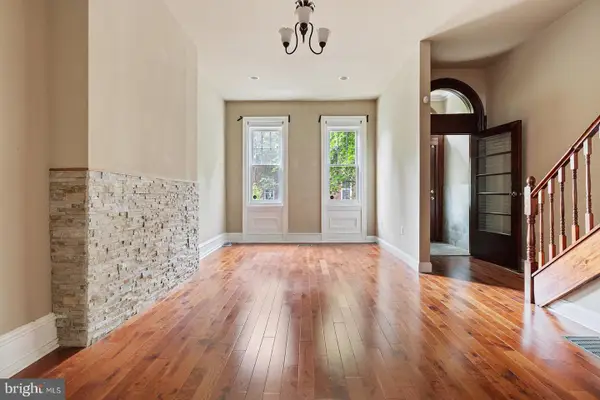3513 Aspen St, Philadelphia, PA 19104
Local realty services provided by:Better Homes and Gardens Real Estate Premier
3513 Aspen St,Philadelphia, PA 19104
$199,900
- 3 Beds
- 1 Baths
- 1,046 sq. ft.
- Townhouse
- Active
Listed by: lara ertwine
Office: serhant pennsylvania llc.
MLS#:PAPH2480384
Source:BRIGHTMLS
Price summary
- Price:$199,900
- Price per sq. ft.:$191.11
About this home
Step into this freshly renovated 3-bedroom, 1-bath home in the heart of Mantua, one of West Philadelphia’s most vibrant and evolving neighborhoods. Situated directly across the street from Morton McMichael School and just around the corner from Miles Mack Playground and the Philadelphia Zoo, this location offers the perfect blend of urban energy and community connection. Inside, you’ll find all-new systems including new HVAC and central air for worry-free living. The large living room has plenty of room for a dining table, the brand-new kitchen is sleek and functional, complete with a built-in microwave, modern cabinetry, and a side-by-side refrigerator. The upstairs bathroom is light, bright, and stylish, featuring marble tile and a skylight that brings in beautiful natural light for a spa-like experience. The full unfinished basement offers plenty of space for storage. Throughout the home, you’ll notice fresh finishes, clean lines, and great natural light in every room. Mantua is a historic neighborhood that’s quickly becoming one of Philly’s most exciting places to live. With close proximity to University City, Drexel and Penn, Fairmount Park, and the Art Museum, it’s a strategic location for both homeowners and investors. The area continues to grow with new development & community programs that make it uniquely Philadelphia.
Contact an agent
Home facts
- Year built:1920
- Listing ID #:PAPH2480384
- Added:109 day(s) ago
- Updated:November 15, 2025 at 12:19 AM
Rooms and interior
- Bedrooms:3
- Total bathrooms:1
- Full bathrooms:1
- Living area:1,046 sq. ft.
Heating and cooling
- Cooling:Central A/C
- Heating:Forced Air, Natural Gas
Structure and exterior
- Year built:1920
- Building area:1,046 sq. ft.
- Lot area:0.01 Acres
Utilities
- Water:Public
- Sewer:Public Sewer
Finances and disclosures
- Price:$199,900
- Price per sq. ft.:$191.11
- Tax amount:$1,089 (2024)
New listings near 3513 Aspen St
 $565,000Pending4 beds 3 baths2,016 sq. ft.
$565,000Pending4 beds 3 baths2,016 sq. ft.1440 S 13th St, PHILADELPHIA, PA 19147
MLS# PAPH2556392Listed by: KELLER WILLIAMS REAL ESTATE- New
 $495,000Active5 beds 3 baths2,562 sq. ft.
$495,000Active5 beds 3 baths2,562 sq. ft.1923 Poplar St, PHILADELPHIA, PA 19130
MLS# PAPH2559490Listed by: COLDWELL BANKER REALTY - Coming SoonOpen Sun, 1 to 2:30pm
 $550,000Coming Soon4 beds 3 baths
$550,000Coming Soon4 beds 3 baths522 Parrish St, PHILADELPHIA, PA 19123
MLS# PAPH2559560Listed by: BHHS FOX & ROACH-JENKINTOWN - New
 $155,000Active4 beds 2 baths1,920 sq. ft.
$155,000Active4 beds 2 baths1,920 sq. ft.6253 Morton St, PHILADELPHIA, PA 19144
MLS# PAPH2559574Listed by: MLS DIRECT - New
 $135,000Active2 beds 1 baths896 sq. ft.
$135,000Active2 beds 1 baths896 sq. ft.3103 N Croskey St, PHILADELPHIA, PA 19132
MLS# PAPH2559548Listed by: CENTURY 21 ADVANTAGE GOLD-SOUTHAMPTON - Open Sat, 11am to 1pmNew
 $515,000Active2 beds 2 baths1,000 sq. ft.
$515,000Active2 beds 2 baths1,000 sq. ft.1513 Christian Street #4, PHILADELPHIA, PA 19146
MLS# PAPH2525244Listed by: KW EMPOWER - New
 $380,000Active2 beds 2 baths1,116 sq. ft.
$380,000Active2 beds 2 baths1,116 sq. ft.149 Pierce St, PHILADELPHIA, PA 19148
MLS# PAPH2531902Listed by: COMPASS PENNSYLVANIA, LLC - New
 $109,900Active-- beds -- baths1,158 sq. ft.
$109,900Active-- beds -- baths1,158 sq. ft.3008 Fontain St, PHILADELPHIA, PA 19121
MLS# PAPH2539372Listed by: SJI JACKSON REALTY, LLC - New
 $84,900Active-- beds -- baths1,264 sq. ft.
$84,900Active-- beds -- baths1,264 sq. ft.1332 W Cambria St, PHILADELPHIA, PA 19132
MLS# PAPH2539384Listed by: SJI JACKSON REALTY, LLC - New
 $119,900Active-- beds -- baths1,176 sq. ft.
$119,900Active-- beds -- baths1,176 sq. ft.2725 W Oakdale St, PHILADELPHIA, PA 19132
MLS# PAPH2539390Listed by: SJI JACKSON REALTY, LLC
