354 E Montana St, PHILADELPHIA, PA 19119
Local realty services provided by:Better Homes and Gardens Real Estate Maturo
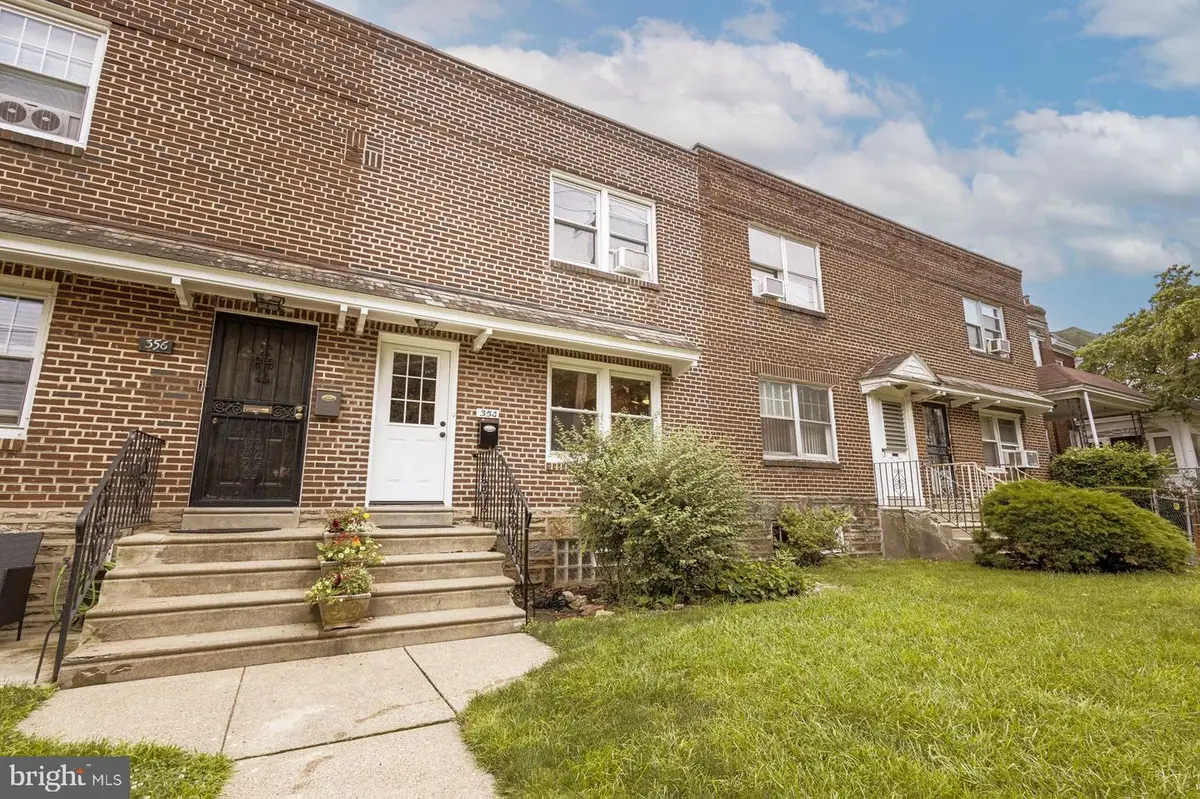
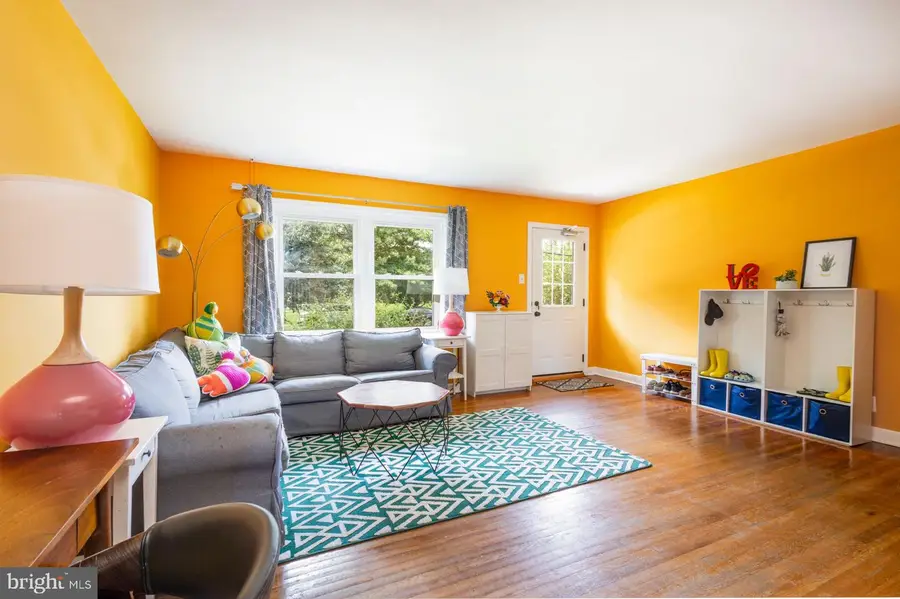
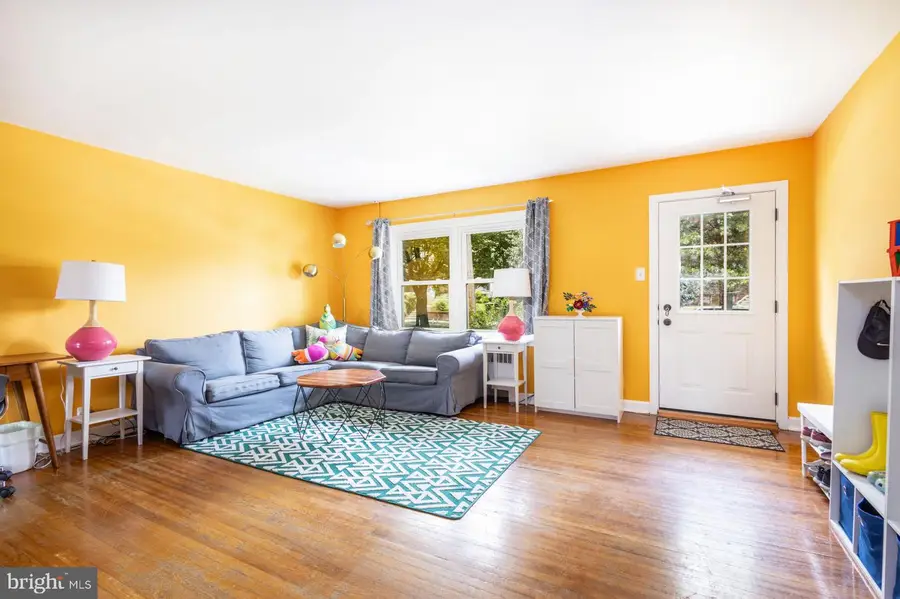
Listed by:neil difranco
Office:elfant wissahickon-chestnut hill
MLS#:PAPH2511558
Source:BRIGHTMLS
Price summary
- Price:$279,000
- Price per sq. ft.:$176.14
About this home
Welcome to this beautifully maintained rowhome in Mount Airy, offering charm, function, and thoughtful upgrades throughout. A tidy front lawn and classic brick facade set the tone for what’s inside—a traditional floor plan filled with warmth and natural light.
<br><br>
Step into a spacious living room with sunny windows and wood floors that extend throughout the home. The adjacent dining room features elegant wainscoting, leading to a remodeled kitchen equipped with stainless steel appliances, gas cooking, a built-in microwave, dishwasher, and durable solid-surface countertops. Just off the kitchen, enjoy convenient access to an elevated rear patio overlooking the driveway and a compact backyard—ideal for entertaining or relaxing.
<br><br>
Upstairs, you’ll find three bright bedrooms, all with ample closet space. The front bedroom stands out with its ceiling fan and walk-in closet, while the back bedroom offers a fun surprise: a built-in climbing wall! The updated three-piece hall bathroom features a skylight that floods the tub area with natural light.
<br><br>
The finished basement adds tremendous flexibility with a large open room, glass-block window, full bathroom with stall shower, and a kitchenette—perfect for guests, work-from-home needs, or additional recreation space. This level includes interior access to the garage, a utility/laundry room, and a walk-out to the rear.
<br><br>
Additional highlights include replacement windows throughout and a full solar panel system installed in 2023. These panels are owned—not leased—and deliver average monthly savings of approximately $175.
<br><br>
Ideally located just a few blocks from Septa’s Stenton Station and close to Pleasant Playground, Cliveden Park, and local shops and dining along Chew and Germantown Avenues, this home checks all the boxes for comfort, convenience, and sustainability.
Contact an agent
Home facts
- Year built:1950
- Listing Id #:PAPH2511558
- Added:40 day(s) ago
- Updated:August 16, 2025 at 07:27 AM
Rooms and interior
- Bedrooms:3
- Total bathrooms:2
- Full bathrooms:2
- Living area:1,584 sq. ft.
Heating and cooling
- Cooling:Window Unit(s)
- Heating:Electric, Hot Water, Natural Gas, Radiator
Structure and exterior
- Roof:Flat
- Year built:1950
- Building area:1,584 sq. ft.
- Lot area:0.03 Acres
Utilities
- Water:Public
- Sewer:Public Sewer
Finances and disclosures
- Price:$279,000
- Price per sq. ft.:$176.14
- Tax amount:$3,402 (2025)
New listings near 354 E Montana St
- New
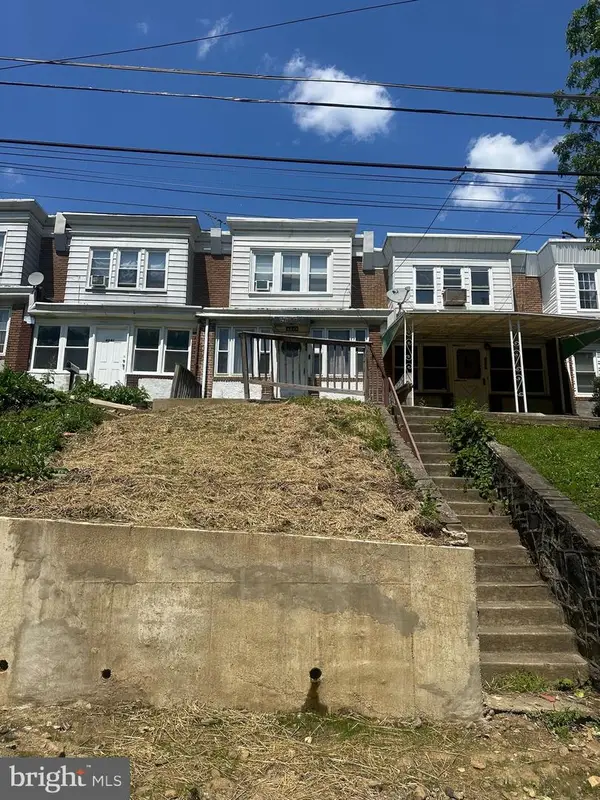 $144,900Active3 beds 1 baths986 sq. ft.
$144,900Active3 beds 1 baths986 sq. ft.4243 Mill St, PHILADELPHIA, PA 19136
MLS# PAPH2528360Listed by: RE/MAX ACCESS - Coming Soon
 $285,000Coming Soon3 beds 2 baths
$285,000Coming Soon3 beds 2 baths2943 Knorr St, PHILADELPHIA, PA 19149
MLS# PAPH2528352Listed by: CANAAN REALTY INVESTMENT GROUP - New
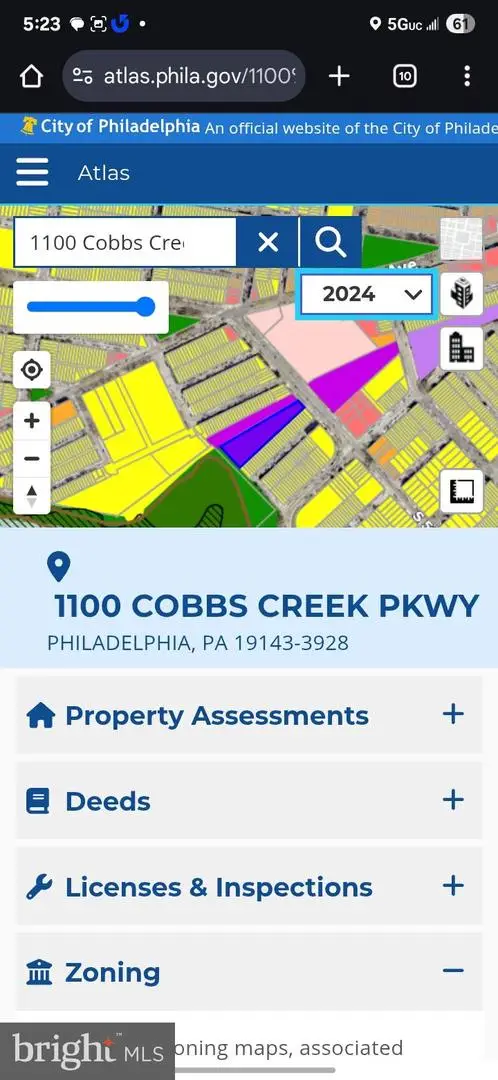 $1,200,000Active1.09 Acres
$1,200,000Active1.09 Acres1100 Cobbs Creek Pkwy, PHILADELPHIA, PA 19143
MLS# PAPH2528350Listed by: PHILADELPHIA HOMES - Open Sun, 1 to 3pmNew
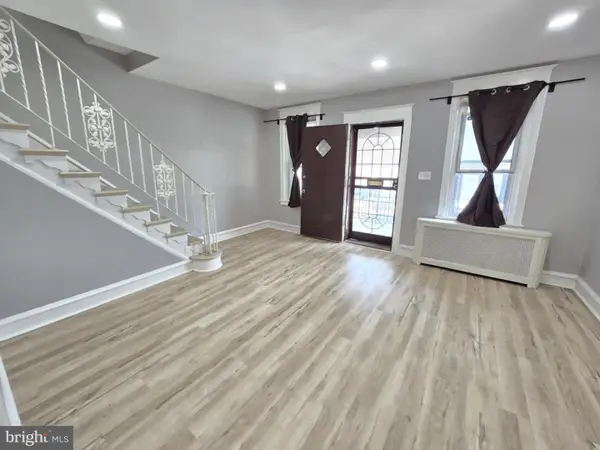 $250,000Active3 beds 2 baths1,046 sq. ft.
$250,000Active3 beds 2 baths1,046 sq. ft.6130 Mcmahon St, PHILADELPHIA, PA 19144
MLS# PAPH2528334Listed by: KEYS & DEEDS REALTY - New
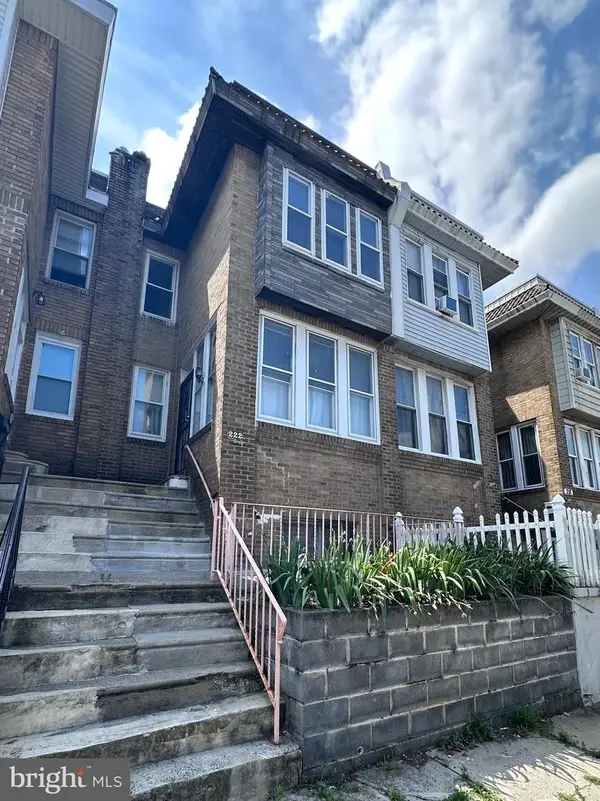 $164,990Active3 beds 1 baths1,190 sq. ft.
$164,990Active3 beds 1 baths1,190 sq. ft.222 E Sheldon St, PHILADELPHIA, PA 19120
MLS# PAPH2528338Listed by: TESLA REALTY GROUP, LLC - New
 $299,900Active2 beds 2 baths944 sq. ft.
$299,900Active2 beds 2 baths944 sq. ft.423 Durfor St, PHILADELPHIA, PA 19148
MLS# PAPH2528344Listed by: RE/MAX AFFILIATES - New
 $219,999Active2 beds 1 baths1,018 sq. ft.
$219,999Active2 beds 1 baths1,018 sq. ft.1716 S Newkirk St, PHILADELPHIA, PA 19145
MLS# PAPH2521708Listed by: TESLA REALTY GROUP, LLC - New
 $137,000Active3 beds 1 baths1,078 sq. ft.
$137,000Active3 beds 1 baths1,078 sq. ft.1510 N Conestoga St, PHILADELPHIA, PA 19131
MLS# PAPH2525180Listed by: FORAKER REALTY CO. - Coming Soon
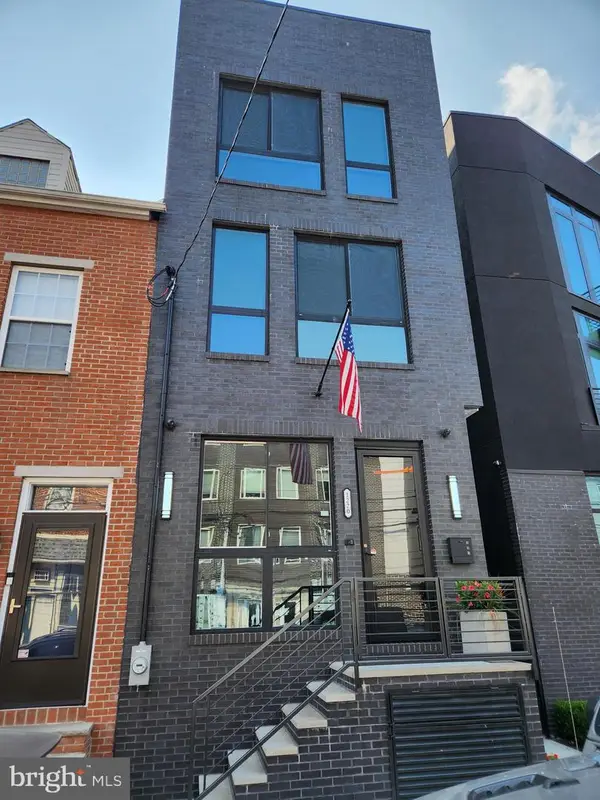 $750,000Coming Soon3 beds 3 baths
$750,000Coming Soon3 beds 3 baths1220 N 2nd St, PHILADELPHIA, PA 19122
MLS# PAPH2528298Listed by: KW EMPOWER - New
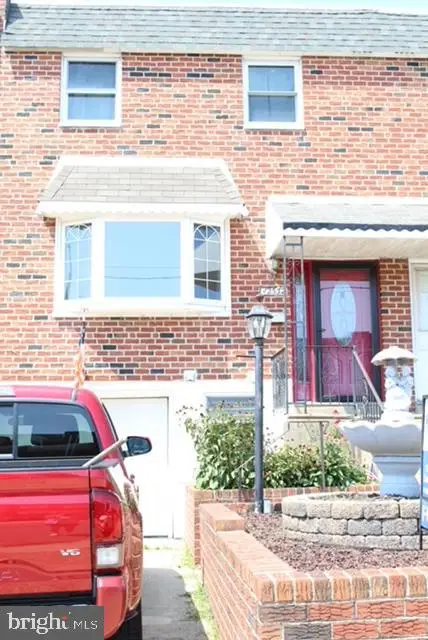 $299,900Active3 beds 3 baths1,360 sq. ft.
$299,900Active3 beds 3 baths1,360 sq. ft.12532 Richton Rd, PHILADELPHIA, PA 19154
MLS# PAPH2528322Listed by: EXP REALTY, LLC
