3550 Primrose Rd, Philadelphia, PA 19114
Local realty services provided by:Better Homes and Gardens Real Estate Premier
Listed by: robert d mccarthy
Office: re/max one realty
MLS#:PAPH2538516
Source:BRIGHTMLS
Price summary
- Price:$354,900
- Price per sq. ft.:$289.95
About this home
Welcome to 3550 Primrose Rd – A Beautifully Renovated Home in the Heart of Academy Gardens.
Discover this move-in-ready gem nestled on a quiet, desirable block in the Academy Gardens section of Northeast Philadelphia. Thoughtfully updated from top to bottom, this charming home offers 3 bedrooms, 1.5 bathrooms, a finished basement, central air, and fantastic outdoor space — making it perfect for families, professionals, or anyone seeking comfort, style, and convenience.
From the moment you arrive, you'll notice the inviting curb appeal, featuring a manicured front yard, brand-new concrete sidewalk, freshly coated blacktop driveway, and a set of French doors leading directly into the finished basement.
Inside, the main level boasts a bright and spacious layout with luxury vinyl plank flooring throughout the living room, dining room, and kitchen. The heart of the home is the modern kitchen, complete with:
Ample cherry wood cabinetry, granite countertops, stainless steel appliances (including gas oven, microwave, dishwasher, and refrigerator with ice maker),tile backsplash, breakfast bar — perfect for both everyday meals and entertaining
The cozy living area features a large bow window and a brand-new powder room. A beautiful staircase leads to the second floor, where you'll find three comfortable bedrooms with freshly refinished hardwood floors, along with a full hallway bathroom featuring ceramic tile flooring and tub surround.
Downstairs, the finished basement offers additional living space, complete with new luxury plank flooring and a brand-new sliding glass door — ideal for a family room, home gym, or office. The basement has also been fully waterproofed and includes a new sump pump for peace of mind.
Step outside to your private, fenced-in backyard oasis, complete with a grassy area perfect for BBQs, morning coffee, or quiet relaxation. Two large storage sheds provide plenty of space for your tools, equipment, or hobbies.
This home is located just minutes from Byrnes Golf Course, The Union League Golf Course, and a variety of parks, shops, cafes, and major commuter routes including I-95, Route 1, and the train to NYC or Center City Philadelphia and combines suburban tranquility with urban accessibility.
Whether you're hosting friends, relaxing with family, or commuting to work, 3550 Primrose Rd checks all the boxes. Don't miss your chance to own this fully renovated, turnkey home in one of Northeast Philly’s most sought-after neighborhood. Schedule your showing today! Seller is a licensed PA Realtor
Key Upgrades & Features:
New roof
New central air condenser
New windows and doors
All new interior paint and door hardware
New ceiling fans
New concrete sidewalk
Refinished hardwood floors on second floor
Freshly coated blacktop driveway
New powder room
New Luxury Plank Flooring
.
Contact an agent
Home facts
- Year built:1959
- Listing ID #:PAPH2538516
- Added:57 day(s) ago
- Updated:November 15, 2025 at 11:09 AM
Rooms and interior
- Bedrooms:3
- Total bathrooms:2
- Full bathrooms:1
- Half bathrooms:1
- Living area:1,224 sq. ft.
Heating and cooling
- Cooling:Ceiling Fan(s), Central A/C
- Heating:Central, Natural Gas
Structure and exterior
- Roof:Flat
- Year built:1959
- Building area:1,224 sq. ft.
- Lot area:0.06 Acres
Utilities
- Water:Public
- Sewer:Public Sewer
Finances and disclosures
- Price:$354,900
- Price per sq. ft.:$289.95
- Tax amount:$4,058 (2025)
New listings near 3550 Primrose Rd
- Open Sat, 12 to 2pmNew
 $645,000Active4 beds 3 baths2,550 sq. ft.
$645,000Active4 beds 3 baths2,550 sq. ft.2619 Cedar St, PHILADELPHIA, PA 19125
MLS# PAPH2557544Listed by: SERHANT PENNSYLVANIA LLC  $130,000Pending3 beds 1 baths1,320 sq. ft.
$130,000Pending3 beds 1 baths1,320 sq. ft.5914 Warrington Ave, PHILADELPHIA, PA 19143
MLS# PAPH2556062Listed by: EXP REALTY, LLC- New
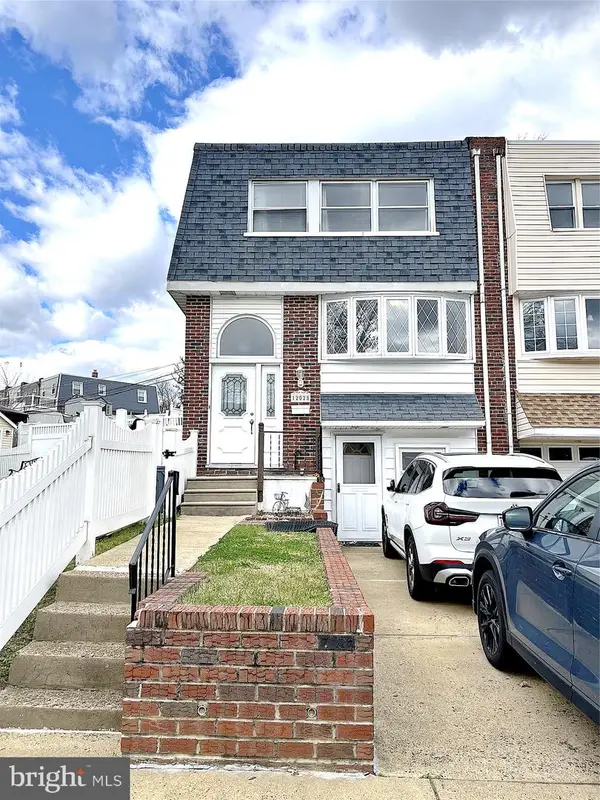 $385,000Active3 beds 2 baths1,296 sq. ft.
$385,000Active3 beds 2 baths1,296 sq. ft.12028 Millbrook Rd, PHILADELPHIA, PA 19154
MLS# PAPH2559628Listed by: REALTY MARK CITYSCAPE - New
 $3,950,000Active5 beds 8 baths8,160 sq. ft.
$3,950,000Active5 beds 8 baths8,160 sq. ft.815 S 20th St, PHILADELPHIA, PA 19146
MLS# PAPH2559460Listed by: OCF REALTY LLC - PHILADELPHIA - Coming SoonOpen Sat, 10am to 2pm
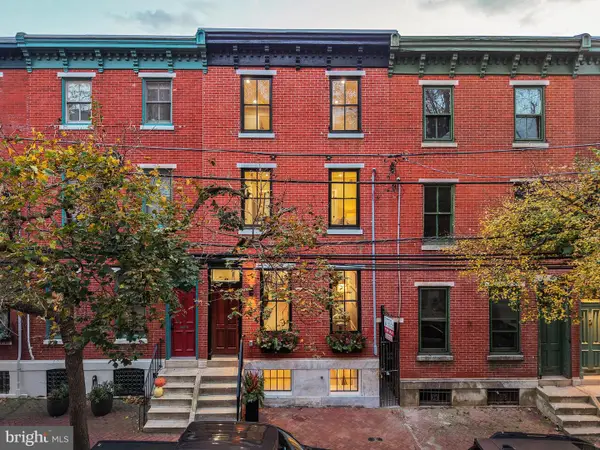 $1,275,000Coming Soon4 beds 4 baths
$1,275,000Coming Soon4 beds 4 baths2214 Mount Vernon St, PHILADELPHIA, PA 19130
MLS# PAPH2556370Listed by: KW EMPOWER - New
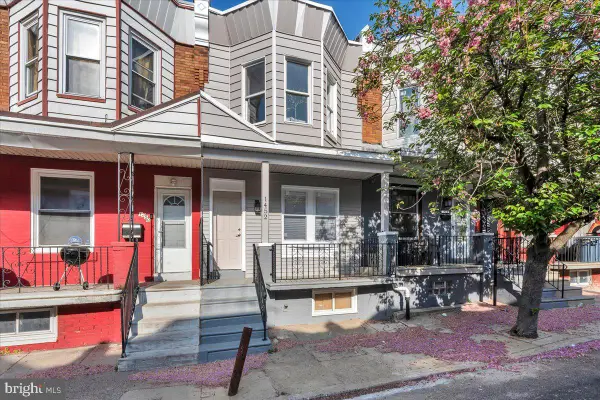 $224,900Active3 beds 2 baths1,080 sq. ft.
$224,900Active3 beds 2 baths1,080 sq. ft.1452 N Felton St, PHILADELPHIA, PA 19151
MLS# PAPH2559618Listed by: GIRALDO REAL ESTATE GROUP - New
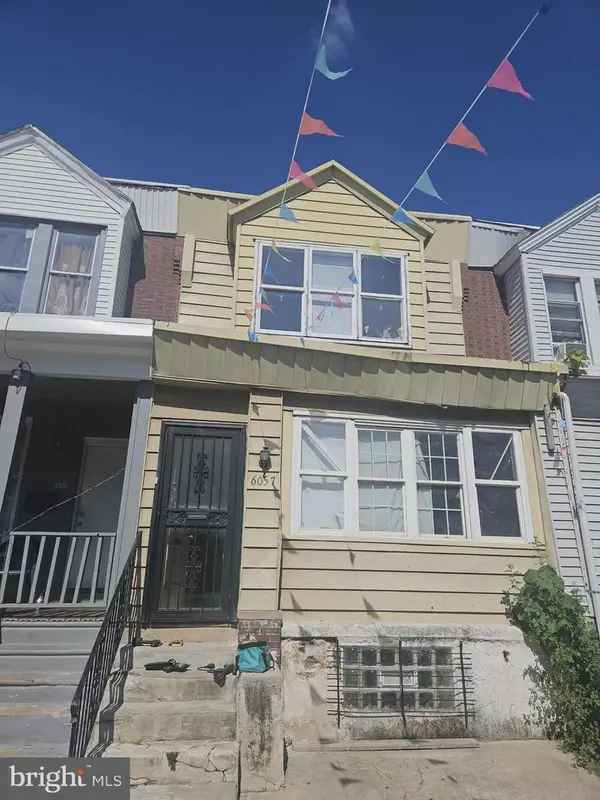 $69,000Active3 beds 1 baths992 sq. ft.
$69,000Active3 beds 1 baths992 sq. ft.6057 Regent St, PHILADELPHIA, PA 19142
MLS# PAPH2540100Listed by: KELLER WILLIAMS REAL ESTATE-DOYLESTOWN - New
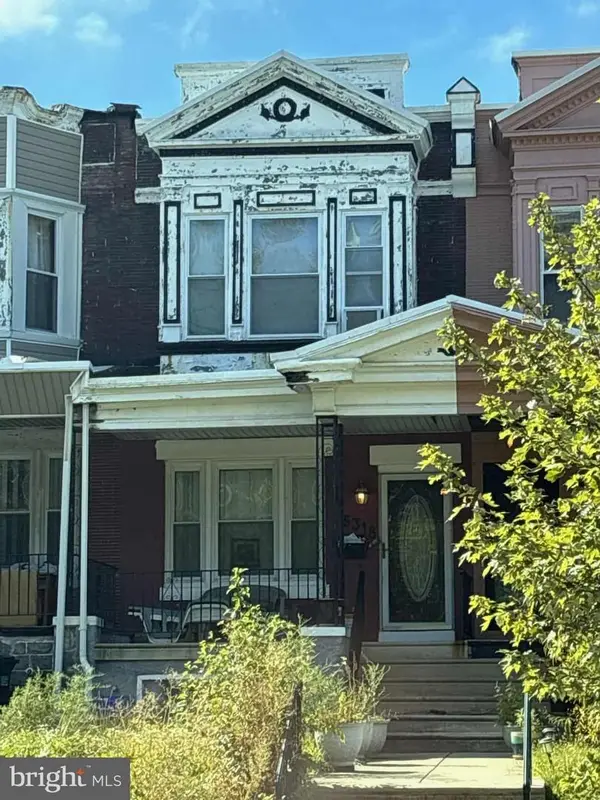 $150,000Active3 beds 1 baths1,380 sq. ft.
$150,000Active3 beds 1 baths1,380 sq. ft.5318 Cedar Ave, PHILADELPHIA, PA 19143
MLS# PAPH2540122Listed by: KELLER WILLIAMS REAL ESTATE-DOYLESTOWN - New
 $157,000Active3 beds 1 baths1,084 sq. ft.
$157,000Active3 beds 1 baths1,084 sq. ft.6378 Marsden St, PHILADELPHIA, PA 19135
MLS# PAPH2558376Listed by: KELLER WILLIAMS REAL ESTATE TRI-COUNTY - New
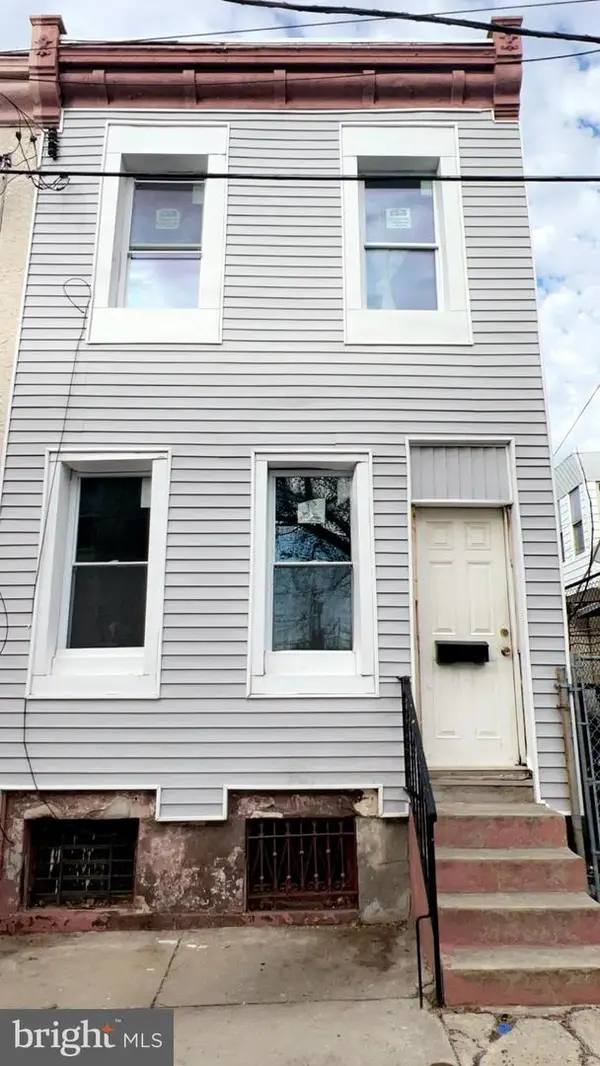 $80,000Active3 beds 1 baths904 sq. ft.
$80,000Active3 beds 1 baths904 sq. ft.1211 Firth St, PHILADELPHIA, PA 19133
MLS# PAPH2558732Listed by: KW GREATER WEST CHESTER
