3701 President St, Philadelphia, PA 19114
Local realty services provided by:Better Homes and Gardens Real Estate Premier
3701 President St,Philadelphia, PA 19114
$560,000
- 3 Beds
- 3 Baths
- 2,766 sq. ft.
- Single family
- Active
Listed by: greg lin
Office: better homes realty group
MLS#:PAPH2547624
Source:BRIGHTMLS
Price summary
- Price:$560,000
- Price per sq. ft.:$202.46
About this home
***OPEN HOUSE: Sunday, November 2nd 12pm-2pm*** Welcome to 3701 President Street —A beautiful brick single situated on a large, corner lot in desirable West Torresdale. This charming property offers a perfect blend of comfort, space, and modern updates. Arrive and you will immediately fall in love with the beautifully landscaped grounds. Enter to find a coat closet and quaint living room with hardwood laminate floors and hallway leading to the formal dining room with nice chandelier. Continue to find a dream, eat-in-kitchen with an abundance of white shaker cabinets & Quartz countertops with subway tiled backsplash, high-end Kitchen Aid 5-burner gas range & built-in dishwasher, built-in microwave, refrigerator with bottom freezer that is included and open concept overlooking the large family room with ceiling fan and sliding glass doors that provides access to the large, maintenance free Trex deck and huge side & rear yard that is enclosed by a maintenance free, PVC privacy fence with retractable awning. The upper level hosts a large primary suite that features a large bedroom with vaulted ceiling & ceiling fan, walk-in-closet and updated primary bathroom with stall shower, nice ceramic tiled floors, new vanity & toilet. The remainder of the upper level has 2 additional bedrooms, both with ceiling fans & large closets, as well as an updated 3-piece ceramic tile hall bathroom with ceramic tile floors, shower & soaking tub combo with beautifully tiled surround, oversized shower head & glass door enclosure, new vanity and toilet. The lower level is a fully finished basement with gas fireplace and marble shelving, a bonus room that would make a great office, exercise room or 4th bedroom, separate laundry room with washer, dryer & freezer that are included and a powder room. The front, exterior has an attached 1-car garage with electric opener and driveway that provides off-street parking for at least 2 cars. Additional features are newer roof, central air & heater, replacement windows, and the list could go on. Truly a great property that has been clearly cared & loved for. Will not disappoint.
Contact an agent
Home facts
- Year built:1991
- Listing ID #:PAPH2547624
- Added:57 day(s) ago
- Updated:December 11, 2025 at 02:42 PM
Rooms and interior
- Bedrooms:3
- Total bathrooms:3
- Full bathrooms:2
- Half bathrooms:1
- Living area:2,766 sq. ft.
Heating and cooling
- Cooling:Central A/C
- Heating:Forced Air, Natural Gas
Structure and exterior
- Roof:Shingle
- Year built:1991
- Building area:2,766 sq. ft.
- Lot area:0.12 Acres
Utilities
- Water:Public
- Sewer:Public Sewer
Finances and disclosures
- Price:$560,000
- Price per sq. ft.:$202.46
- Tax amount:$4,551 (2021)
New listings near 3701 President St
- Open Sat, 11am to 12:30pmNew
 $799,000Active4 beds 3 baths1,744 sq. ft.
$799,000Active4 beds 3 baths1,744 sq. ft.1126 Mifflin St, PHILADELPHIA, PA 19148
MLS# PAPH2538682Listed by: COMPASS PENNSYLVANIA, LLC - New
 $415,000Active5 beds 4 baths2,600 sq. ft.
$415,000Active5 beds 4 baths2,600 sq. ft.4066 Parkside Ave, PHILADELPHIA, PA 19104
MLS# PAPH2566150Listed by: KW EMPOWER - New
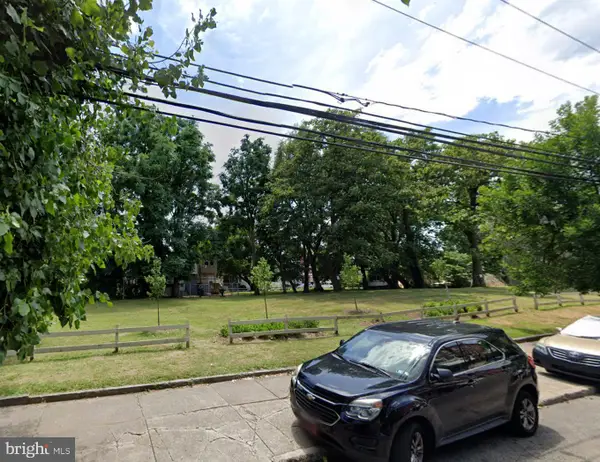 $50,000Active0.03 Acres
$50,000Active0.03 Acres3916 Brown St, PHILADELPHIA, PA 19104
MLS# PAPH2566422Listed by: KW EMPOWER - New
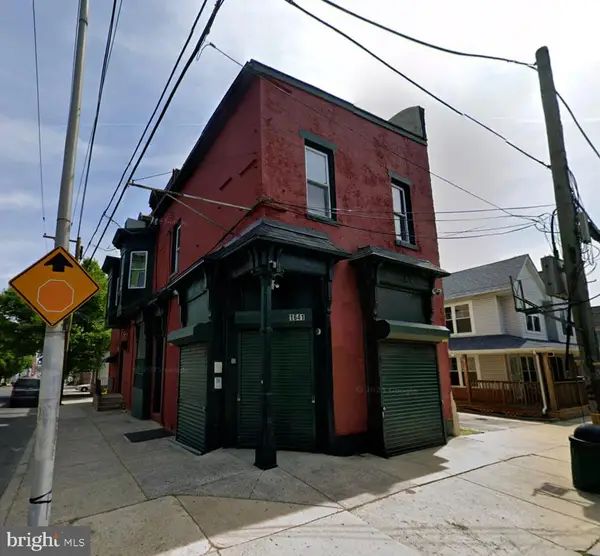 $255,000Active-- beds -- baths3,300 sq. ft.
$255,000Active-- beds -- baths3,300 sq. ft.1641 N Franklin St, PHILADELPHIA, PA 19122
MLS# PAPH2566436Listed by: KW EMPOWER - New
 $209,900Active3 beds 1 baths1,236 sq. ft.
$209,900Active3 beds 1 baths1,236 sq. ft.2125 Stenton Ave, PHILADELPHIA, PA 19138
MLS# PAPH2566446Listed by: REALTY MARK ASSOCIATES - New
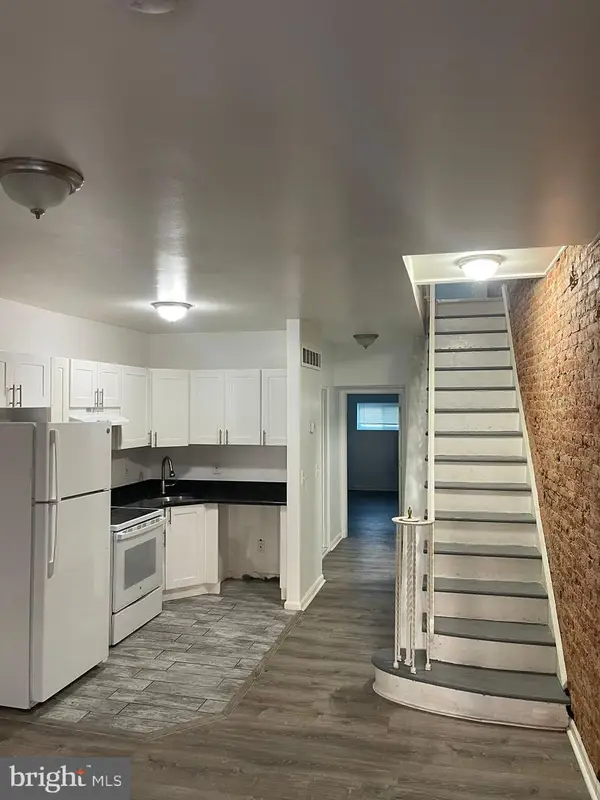 $179,900Active3 beds 2 baths1,120 sq. ft.
$179,900Active3 beds 2 baths1,120 sq. ft.2042 Dennie St, PHILADELPHIA, PA 19140
MLS# PAPH2566452Listed by: KW EMPOWER - Coming Soon
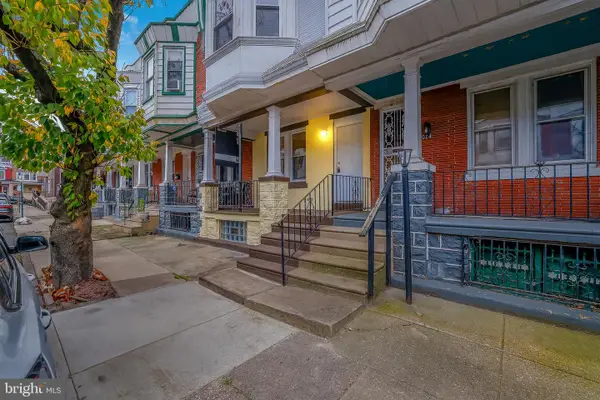 $175,000Coming Soon3 beds 1 baths
$175,000Coming Soon3 beds 1 baths6022 Spring St, PHILADELPHIA, PA 19139
MLS# PAPH2557962Listed by: COMPASS PENNSYLVANIA, LLC - New
 $240,000Active3 beds 1 baths1,424 sq. ft.
$240,000Active3 beds 1 baths1,424 sq. ft.2730 Kirkbride St, PHILADELPHIA, PA 19137
MLS# PAPH2566340Listed by: KELLER WILLIAMS REAL ESTATE-LANGHORNE - New
 $41,900Active0.02 Acres
$41,900Active0.02 Acres2785 Emerald St, PHILADELPHIA, PA 19134
MLS# PAPH2566366Listed by: HERITAGE HOMES REALTY - New
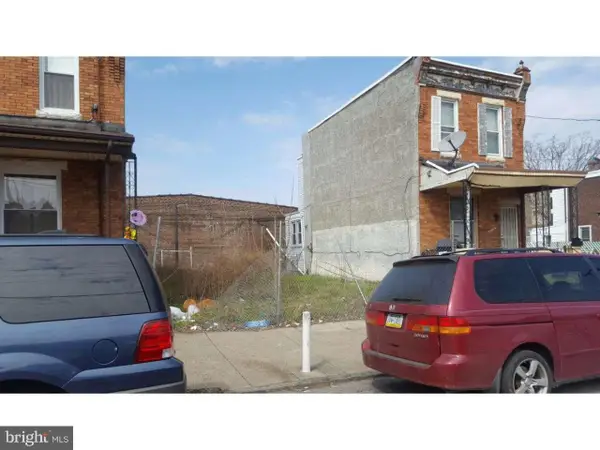 $35,000Active0.02 Acres
$35,000Active0.02 Acres3072 Jasper St, PHILADELPHIA, PA 19134
MLS# PAPH2566372Listed by: HERITAGE HOMES REALTY
