3761 Glenn St, PHILADELPHIA, PA 19114
Local realty services provided by:Better Homes and Gardens Real Estate Murphy & Co.
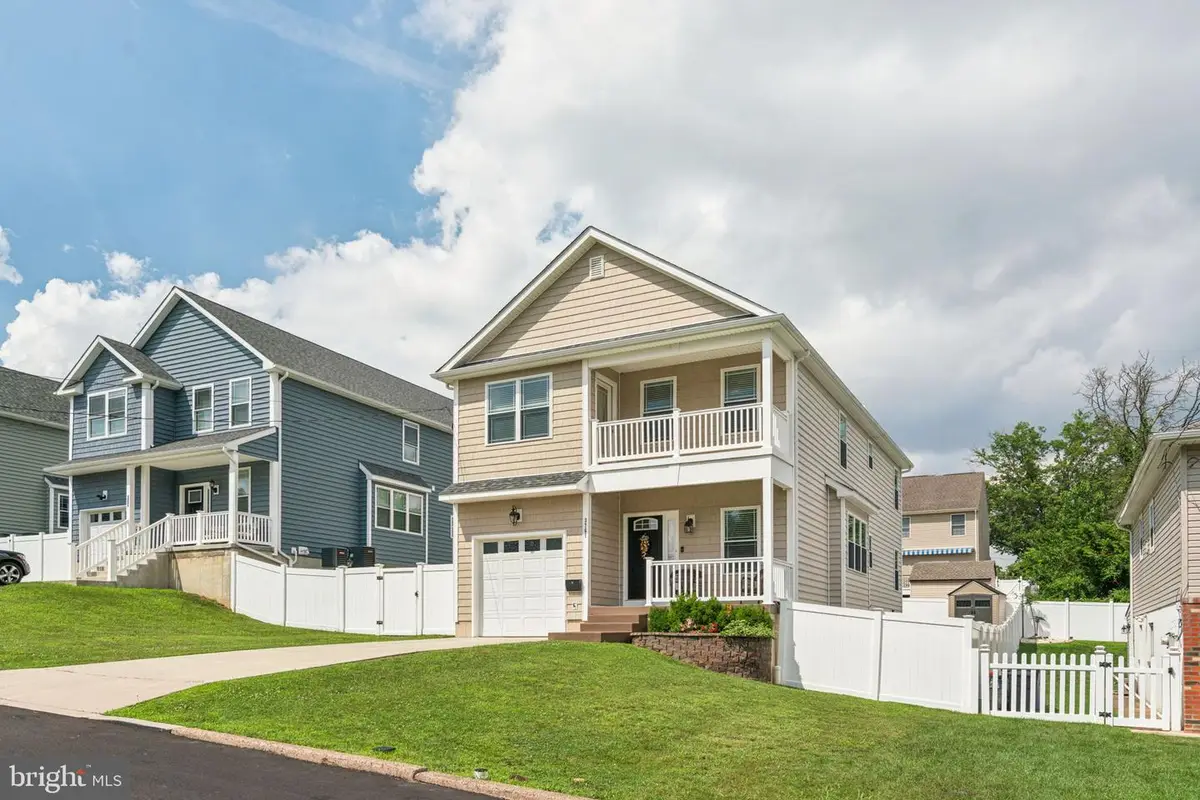
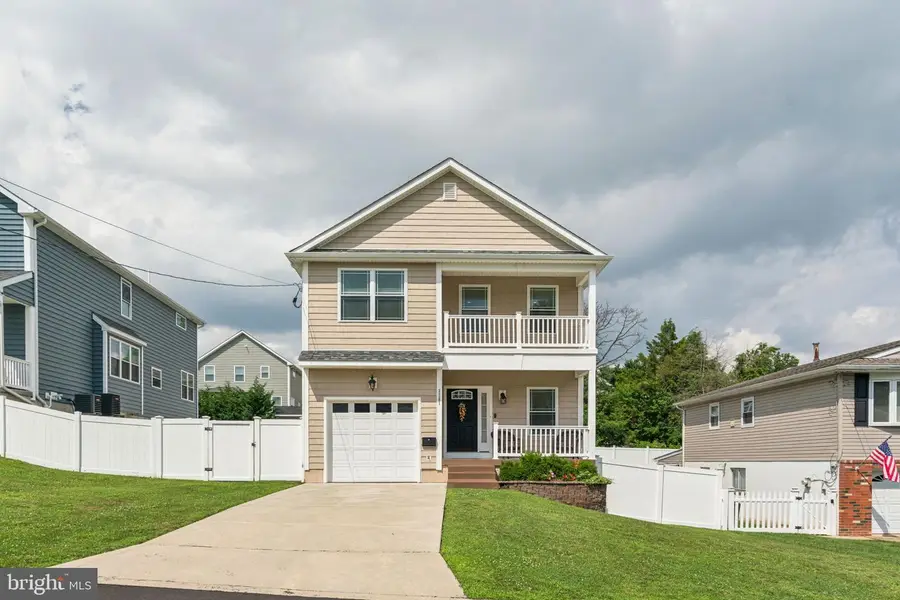
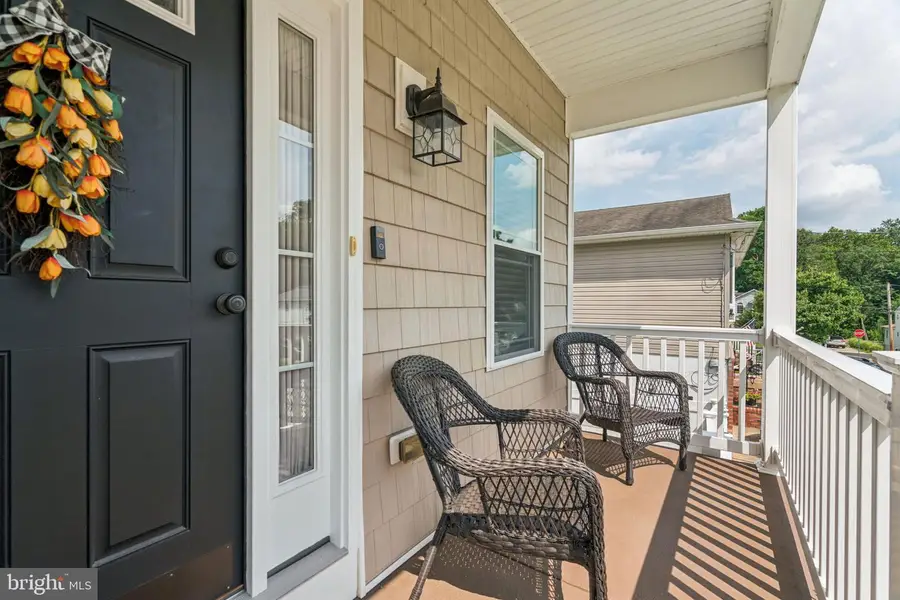
3761 Glenn St,PHILADELPHIA, PA 19114
$625,000
- 4 Beds
- 3 Baths
- 2,989 sq. ft.
- Single family
- Pending
Listed by:matthew greene
Office:coldwell banker realty
MLS#:PAPH2510086
Source:BRIGHTMLS
Price summary
- Price:$625,000
- Price per sq. ft.:$209.1
About this home
The one you’ve been dreaming of! Meticulously maintained, immaculate condition, stunning upgrades throughout, nearly 3000 square feet of finished living space. Exceptional West Torresdale location on a quiet, no-through street with beautiful views of the John F. Byrne Golf Club. Picture-perfect curb appeal with vinyl shaker-style shingles, 2 covered porches, manicured lawn, semicircular retaining wall with flowering gardens. Welcoming covered porch opens to expansive entryway with gleaming solid hardwoods, elegant crown molding, oversized 3.5” colonial trim, chic bronze fixtures, striking accent wall. Wide-open sitting area and large formal dining room bathes in superb natural light, main-floor powder room features furniture-style cherry vanity with solid granite top. Fabulous kitchen with abundant solid cherry cabinetry, soft-close hinges, glass mosaic-style backsplash, granite surfaces, LG stainless appliances including 5-burner gas range, center work island with breakfast bar seating, undercounter storage including custom pull-out shelves, pendant lighting, separate pantry. Magnificent main living room with crown molding throughout, breakfast area with designer fixture, cozy gas fireplace with granite surround and custom mantle, overhead fan with handsome walnut blades, dramatic split staircase with wrought-iron spindles and solid oak railing. Sliding doors lead to wood deck with custom pavilion, sprawling yard with 6’ solid vinyl fence, solar-powered lighting, storage shed. Ritz-Carlton owner’s suite with spacious sleeping quarters, shiplap accent wall, double closets with custom organizers, private deck with golf-course views, luxurious 4-piece bathroom with double granite vanities and solid cherry drawers and cabinets, sizeable walk-in shower with floor-to-ceiling ceramic and glass-tile inlay, framed glass entry. 3 generous guest bedrooms with closet organizers double as flex office or home gym space, opulent hall bath with dual granite vanities, maple storage, ceramic floors, deep soak tub/shower combo. Finished daylight basement with rec area, bar/game space, laundry room. Efficient two-zone HVAC, 1-car integral garage with additional 2-car driveway parking. You truly can have it all – the square footage, upgrades, condition, outdoor space, and location you've been waiting for! Prepare to fall in love – shows like a model home!
Contact an agent
Home facts
- Year built:2016
- Listing Id #:PAPH2510086
- Added:43 day(s) ago
- Updated:August 16, 2025 at 07:27 AM
Rooms and interior
- Bedrooms:4
- Total bathrooms:3
- Full bathrooms:2
- Half bathrooms:1
- Living area:2,989 sq. ft.
Heating and cooling
- Cooling:Central A/C
- Heating:Forced Air, Natural Gas
Structure and exterior
- Roof:Shingle
- Year built:2016
- Building area:2,989 sq. ft.
- Lot area:0.14 Acres
Utilities
- Water:Public
- Sewer:Public Sewer
Finances and disclosures
- Price:$625,000
- Price per sq. ft.:$209.1
- Tax amount:$1,328 (2024)
New listings near 3761 Glenn St
- New
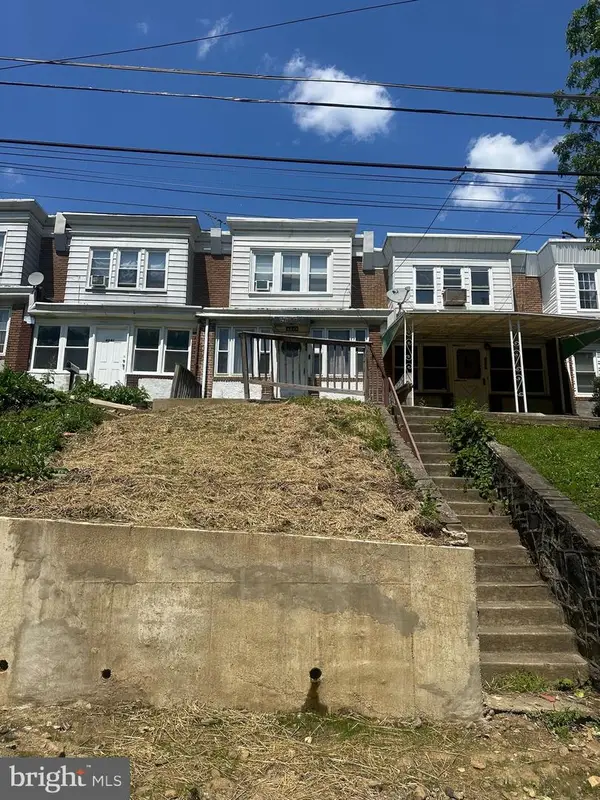 $144,900Active3 beds 1 baths986 sq. ft.
$144,900Active3 beds 1 baths986 sq. ft.4243 Mill St, PHILADELPHIA, PA 19136
MLS# PAPH2528360Listed by: RE/MAX ACCESS - Coming Soon
 $285,000Coming Soon3 beds 2 baths
$285,000Coming Soon3 beds 2 baths2943 Knorr St, PHILADELPHIA, PA 19149
MLS# PAPH2528352Listed by: CANAAN REALTY INVESTMENT GROUP - New
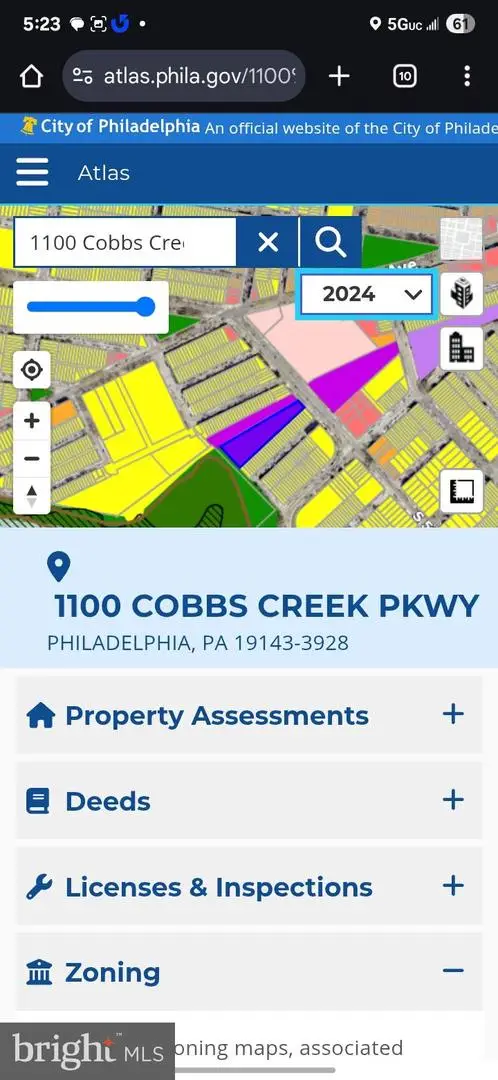 $1,200,000Active1.09 Acres
$1,200,000Active1.09 Acres1100 Cobbs Creek Pkwy, PHILADELPHIA, PA 19143
MLS# PAPH2528350Listed by: PHILADELPHIA HOMES - Open Sun, 1 to 3pmNew
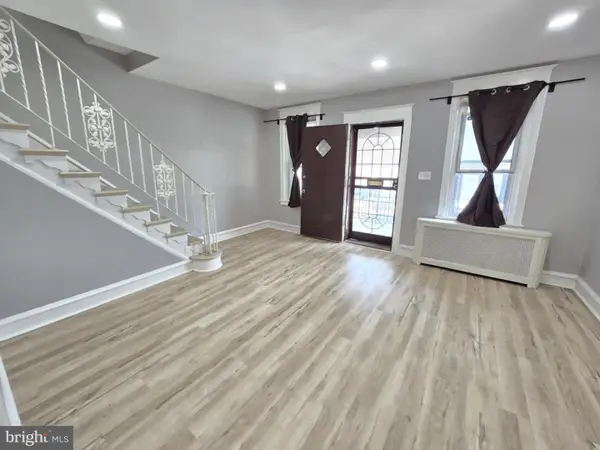 $250,000Active3 beds 2 baths1,046 sq. ft.
$250,000Active3 beds 2 baths1,046 sq. ft.6130 Mcmahon St, PHILADELPHIA, PA 19144
MLS# PAPH2528334Listed by: KEYS & DEEDS REALTY - New
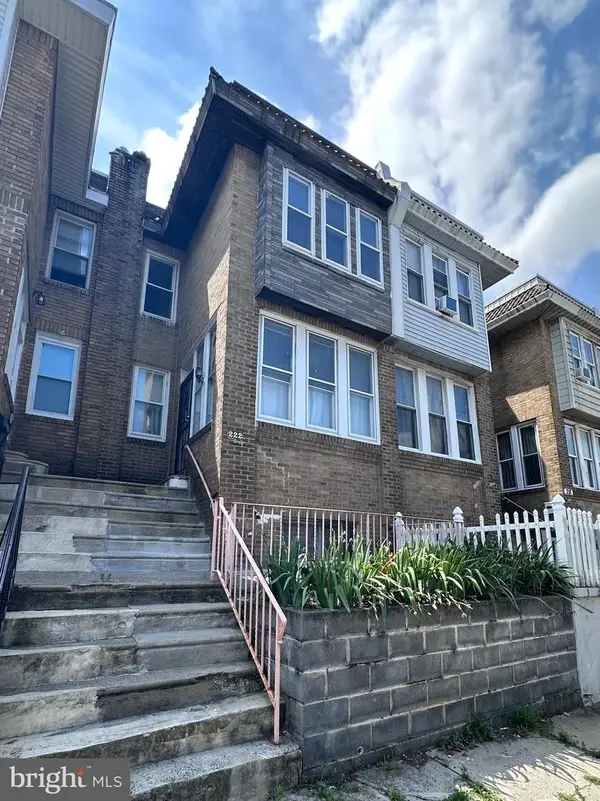 $164,990Active3 beds 1 baths1,190 sq. ft.
$164,990Active3 beds 1 baths1,190 sq. ft.222 E Sheldon St, PHILADELPHIA, PA 19120
MLS# PAPH2528338Listed by: TESLA REALTY GROUP, LLC - New
 $299,900Active2 beds 2 baths944 sq. ft.
$299,900Active2 beds 2 baths944 sq. ft.423 Durfor St, PHILADELPHIA, PA 19148
MLS# PAPH2528344Listed by: RE/MAX AFFILIATES - New
 $219,999Active2 beds 1 baths1,018 sq. ft.
$219,999Active2 beds 1 baths1,018 sq. ft.1716 S Newkirk St, PHILADELPHIA, PA 19145
MLS# PAPH2521708Listed by: TESLA REALTY GROUP, LLC - New
 $137,000Active3 beds 1 baths1,078 sq. ft.
$137,000Active3 beds 1 baths1,078 sq. ft.1510 N Conestoga St, PHILADELPHIA, PA 19131
MLS# PAPH2525180Listed by: FORAKER REALTY CO. - Coming Soon
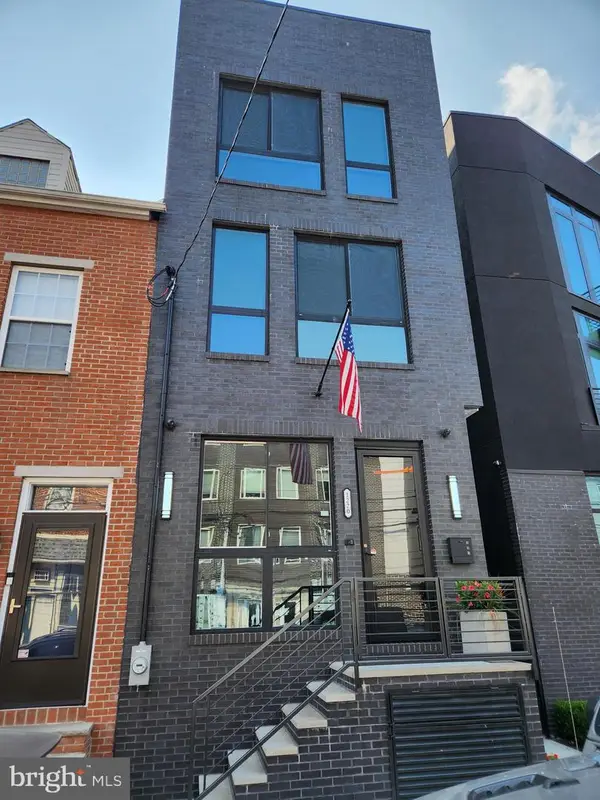 $750,000Coming Soon3 beds 3 baths
$750,000Coming Soon3 beds 3 baths1220 N 2nd St, PHILADELPHIA, PA 19122
MLS# PAPH2528298Listed by: KW EMPOWER - New
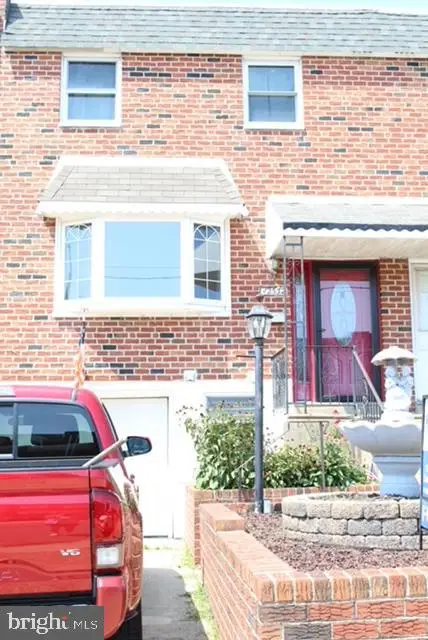 $299,900Active3 beds 3 baths1,360 sq. ft.
$299,900Active3 beds 3 baths1,360 sq. ft.12532 Richton Rd, PHILADELPHIA, PA 19154
MLS# PAPH2528322Listed by: EXP REALTY, LLC
