3865 Alberta Pl, Philadelphia, PA 19154
Local realty services provided by:Better Homes and Gardens Real Estate Premier
3865 Alberta Pl,Philadelphia, PA 19154
$361,000
- 3 Beds
- 3 Baths
- - sq. ft.
- Townhouse
- Sold
Listed by:william j eaves
Office:exp realty, llc.
MLS#:PAPH2538850
Source:BRIGHTMLS
Sorry, we are unable to map this address
Price summary
- Price:$361,000
About this home
There are not many end Townhomes in the North East which are on a more beautiful and well maintained Cul-De-Sac. You'll almost feel like you're in a single or twin home with this gorgeous fenced in back yard. Enjoy the deck off of the kitchen all year long and the deck off the above ground pool all summer! Step into this large straight-thru style home with the most sought after design ... a large eat in kitchen in the back, exiting to the deck with a captivating view overlooking the fenced in yard. Almost new wall to wall luxurious carpeting covers and protects the perfect hard wood floors. No vinyl or fake stuff here. This is real genuine hard wood in the living room , formal dining room and all 3 bedrooms. Oh, and the upstairs hall too! While the kitchen is older, it is impeccably clean and has a nice custom built sideboard with a granite look for extra storage, and stainless appliances, which are negotiable. The powder room completes this floor. Upstairs you will find 3 good sized bedrooms, a nice hall bath, a master bedroom with master bath, both bathrooms with tile and are spotless. You can remodel or choose to enjoy the mid century look. The basement is finished for more living space and has an exit to the rear yard where the custom deck acts like a pergola providing shade for those hot summer days. While you're out there, take a walk over to the above ground pool with an updated liner. All the pool equipment will stay. Out front, you'll enjoy the garage, or convert it for even more space. You can fit 2 cars in the driveway next to the custom upgraded stone retaining wall. Italian craftsmanship at it's finest. Cul-de-sac living affords you the opportunity to use the driveway and even put a basketball net in the street. Very little traffic makes this a quiet, impeccably clean block where all the neighbors have pride in ownership. This is one of the largest homes in the area, and with central air, it's ready for it's new owner.
Contact an agent
Home facts
- Year built:1970
- Listing ID #:PAPH2538850
- Added:40 day(s) ago
- Updated:October 28, 2025 at 05:27 PM
Rooms and interior
- Bedrooms:3
- Total bathrooms:3
- Full bathrooms:2
- Half bathrooms:1
Heating and cooling
- Cooling:Central A/C
- Heating:Forced Air, Natural Gas
Structure and exterior
- Year built:1970
Schools
- High school:GEORGE WASHINGTON
Utilities
- Water:Public
- Sewer:Public Sewer
Finances and disclosures
- Price:$361,000
- Tax amount:$4,230 (2025)
New listings near 3865 Alberta Pl
- Coming Soon
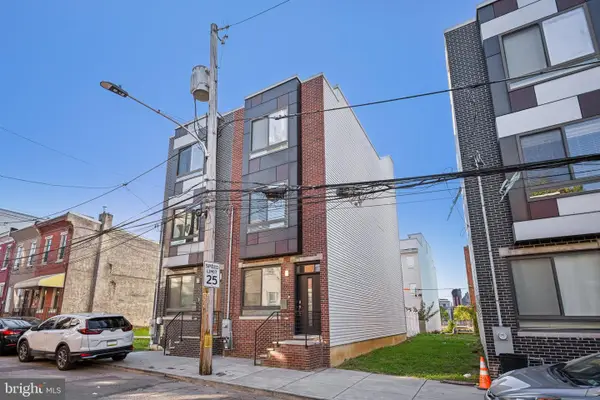 $385,000Coming Soon4 beds 4 baths
$385,000Coming Soon4 beds 4 baths1728 N Lambert St, PHILADELPHIA, PA 19121
MLS# PAPH2551868Listed by: REDFIN CORPORATION - New
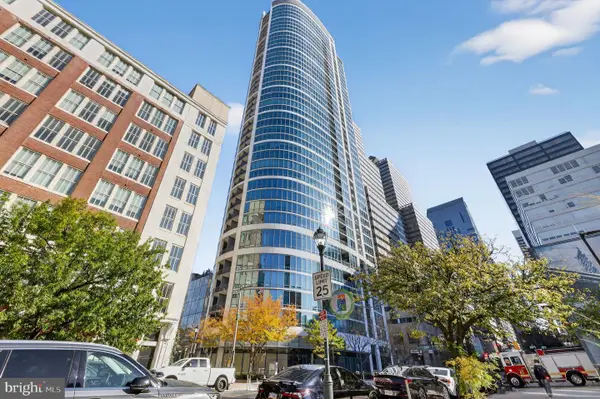 $725,000Active2 beds 2 baths1,408 sq. ft.
$725,000Active2 beds 2 baths1,408 sq. ft.2101 Market St #903, PHILADELPHIA, PA 19103
MLS# PAPH2552420Listed by: BHHS FOX & ROACH THE HARPER AT RITTENHOUSE SQUARE - New
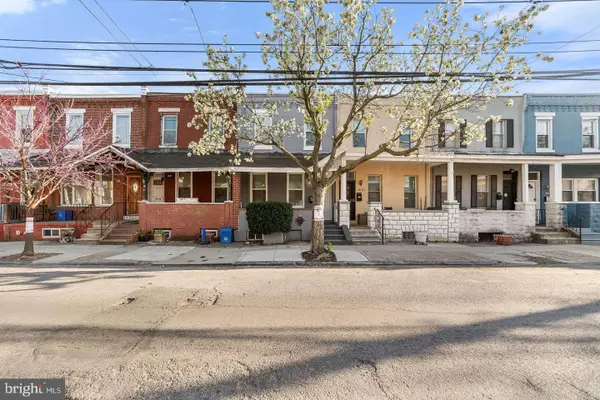 $229,000Active3 beds 1 baths1,134 sq. ft.
$229,000Active3 beds 1 baths1,134 sq. ft.2126 Wharton St, PHILADELPHIA, PA 19146
MLS# PAPH2552780Listed by: KW EMPOWER - New
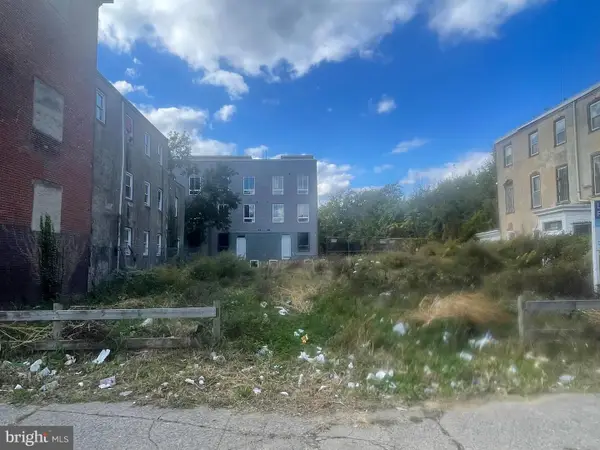 $275,000Active0.06 Acres
$275,000Active0.06 Acres2014 N 22nd St, PHILADELPHIA, PA 19121
MLS# PAPH2553288Listed by: EXP REALTY, LLC - New
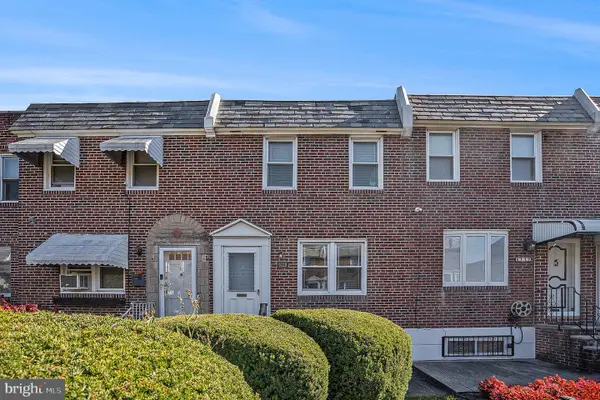 $175,000Active3 beds 2 baths1,184 sq. ft.
$175,000Active3 beds 2 baths1,184 sq. ft.6119 N Warnock St, PHILADELPHIA, PA 19141
MLS# PAPH2553350Listed by: KELLER WILLIAMS REAL ESTATE-BLUE BELL - New
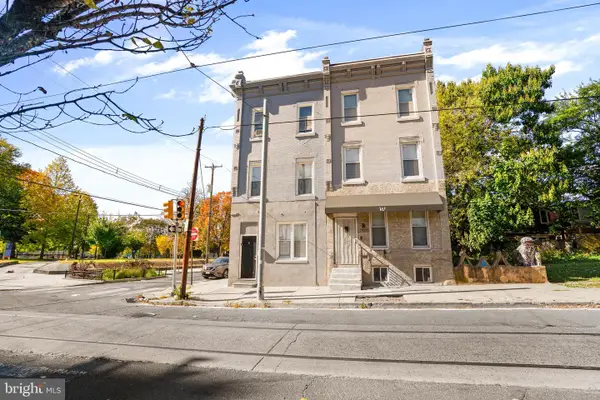 $339,000Active6 beds 3 baths2,496 sq. ft.
$339,000Active6 beds 3 baths2,496 sq. ft.2500 N 11th St, PHILADELPHIA, PA 19133
MLS# PAPH2553352Listed by: KW EMPOWER - Coming Soon
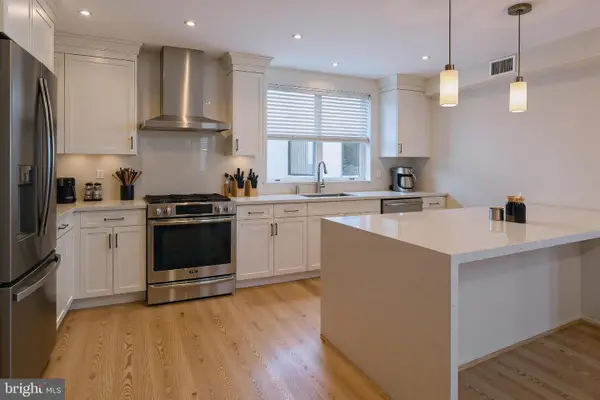 $729,000Coming Soon3 beds 4 baths
$729,000Coming Soon3 beds 4 baths1344 S Woodstock St, PHILADELPHIA, PA 19146
MLS# PAPH2553356Listed by: KW EMPOWER - New
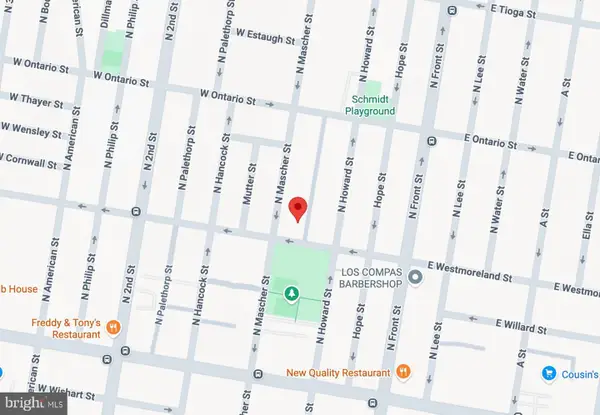 $23,500Active0.03 Acres
$23,500Active0.03 Acres3306 Waterloo St, PHILADELPHIA, PA 19140
MLS# PAPH2553362Listed by: KELLER WILLIAMS MAIN LINE - New
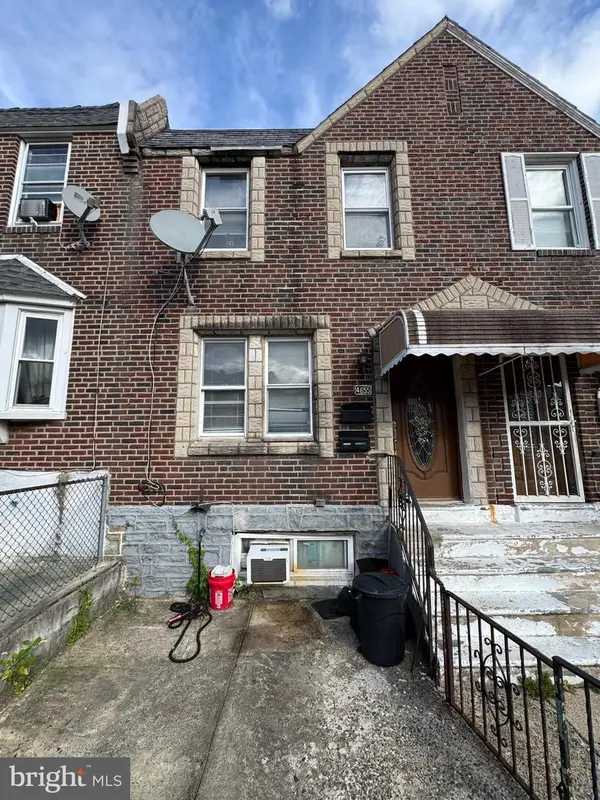 $209,900Active4 beds 2 baths1,138 sq. ft.
$209,900Active4 beds 2 baths1,138 sq. ft.4655 Shelbourne St, PHILADELPHIA, PA 19124
MLS# PAPH2553372Listed by: KW EMPOWER - Coming Soon
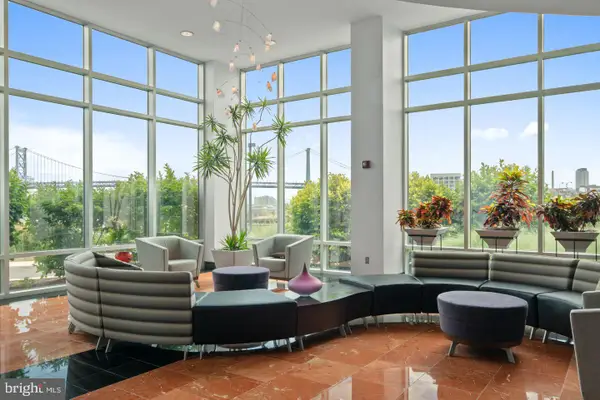 $422,500Coming Soon1 beds 2 baths
$422,500Coming Soon1 beds 2 baths901 N Penn St #p1006, PHILADELPHIA, PA 19123
MLS# PAPH2553374Listed by: BHHS FOX & ROACH THE HARPER AT RITTENHOUSE SQUARE
