3905 Claridge St, PHILADELPHIA, PA 19124
Local realty services provided by:Better Homes and Gardens Real Estate Maturo
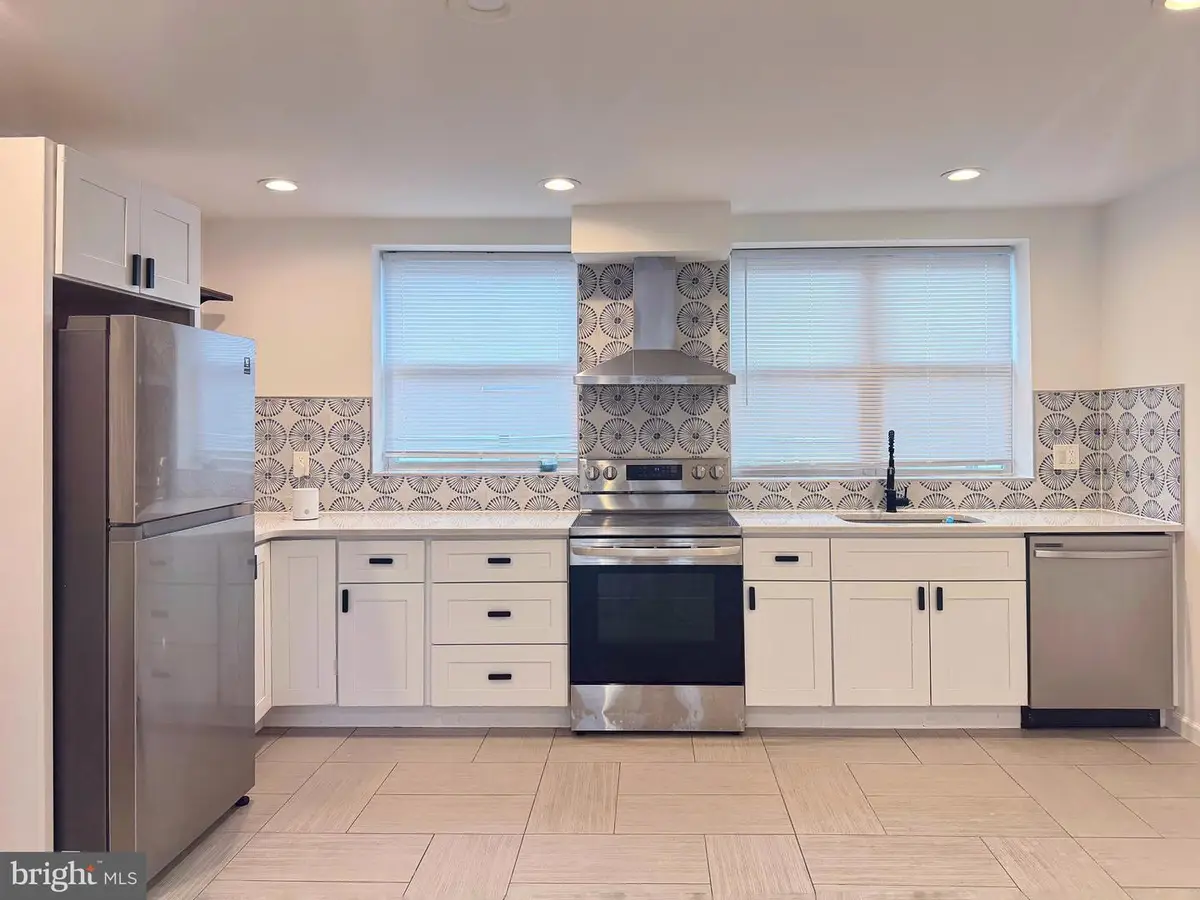
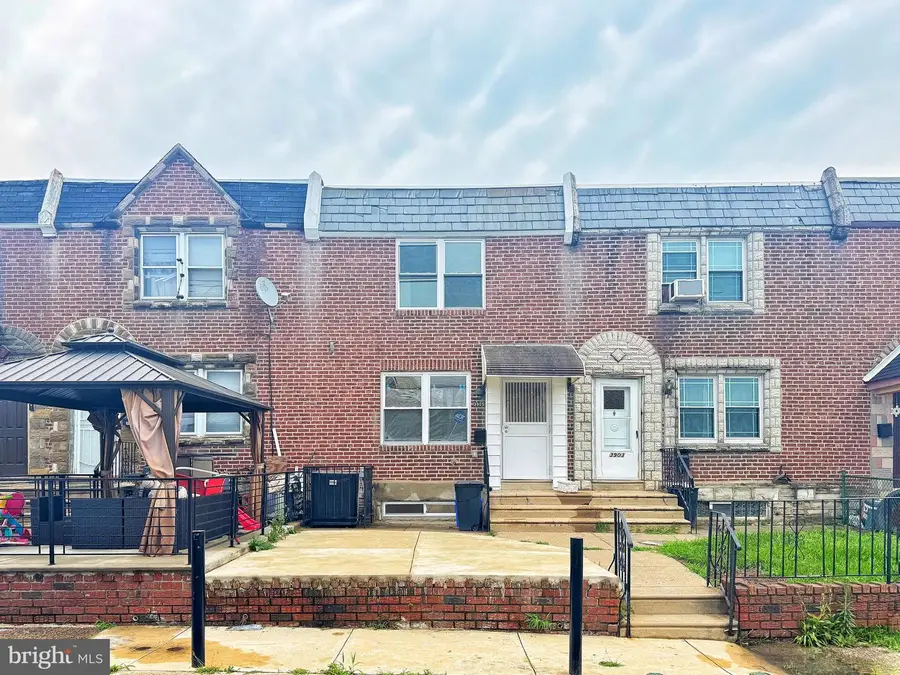
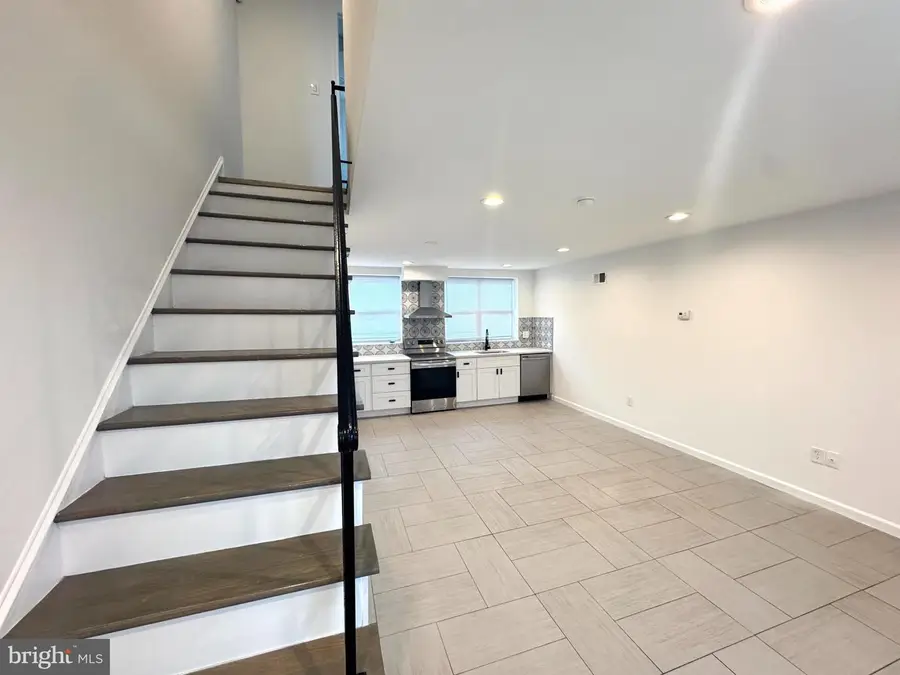
3905 Claridge St,PHILADELPHIA, PA 19124
$239,900
- 2 Beds
- 2 Baths
- 808 sq. ft.
- Townhouse
- Active
Listed by:bei ou
Office:realty mark associates
MLS#:PAPH2511296
Source:BRIGHTMLS
Price summary
- Price:$239,900
- Price per sq. ft.:$296.91
About this home
You don't want to miss this beautifully renovated 2-bedroom, 1.5-bath townhouse sits on a quiet, desirable block in the Juniata section of Philadelphia, just 5–8 minutes from I-95. Fully rehabbed in 2021, the home blends modern style with everyday functionality. Enjoy an open-concept first floor with sleek tile flooring and a contemporary kitchen that’s perfect for cooking and entertaining. Upstairs features two spacious bedrooms and a stylish full bath. The finished walk-out basement adds flexible space for a home office, playroom, or additional living area, complete with a powder room, laundry hookups, and direct access to a private backyard with one-car parking. Additional highlights include central air, an energy-efficient instant hot water system, and a freshly poured concrete front porch. The location is walkable to supermarkets, corner stores, restaurants, banks, First Philadelphia Charter School, and other daily conveniences, making it ideal for comfortable city living.
Contact an agent
Home facts
- Year built:1982
- Listing Id #:PAPH2511296
- Added:45 day(s) ago
- Updated:August 16, 2025 at 01:42 PM
Rooms and interior
- Bedrooms:2
- Total bathrooms:2
- Full bathrooms:1
- Half bathrooms:1
- Living area:808 sq. ft.
Heating and cooling
- Cooling:Central A/C
- Heating:Central, Electric, Forced Air
Structure and exterior
- Year built:1982
- Building area:808 sq. ft.
- Lot area:0.02 Acres
Utilities
- Water:Public
- Sewer:Public Sewer
Finances and disclosures
- Price:$239,900
- Price per sq. ft.:$296.91
- Tax amount:$1,870 (2024)
New listings near 3905 Claridge St
- New
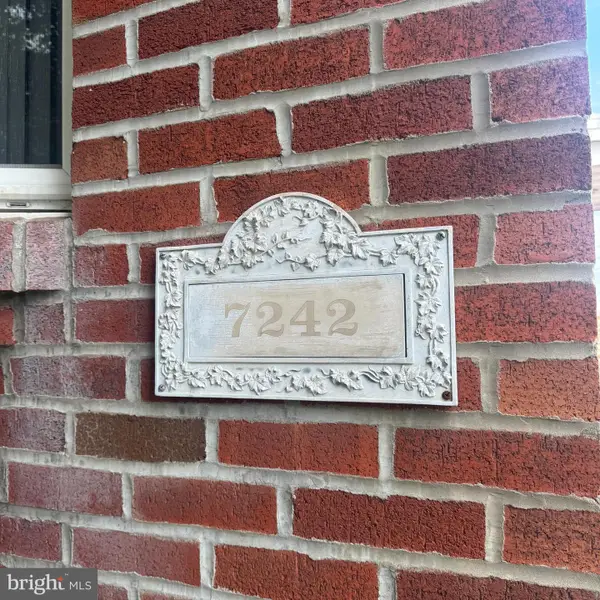 $385,000Active4 beds -- baths1,720 sq. ft.
$385,000Active4 beds -- baths1,720 sq. ft.7242 Battersby St, PHILADELPHIA, PA 19149
MLS# PAPH2528266Listed by: EXP REALTY, LLC. - Coming Soon
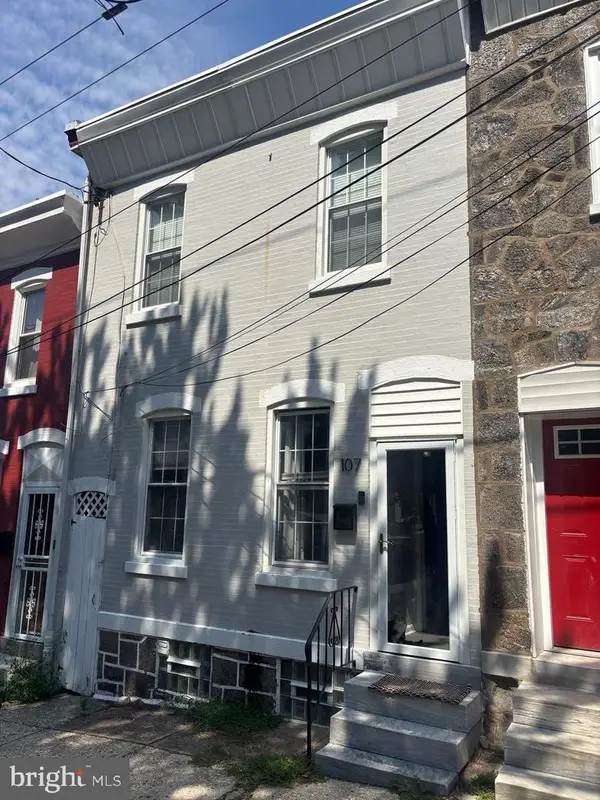 $385,000Coming Soon3 beds 1 baths
$385,000Coming Soon3 beds 1 baths107 W Salaignac St, PHILADELPHIA, PA 19127
MLS# PAPH2528372Listed by: KELLER WILLIAMS MAIN LINE - New
 $45,000Active0.02 Acres
$45,000Active0.02 Acres2118 N 5th St, PHILADELPHIA, PA 19122
MLS# PAPH2527864Listed by: KW EMPOWER - New
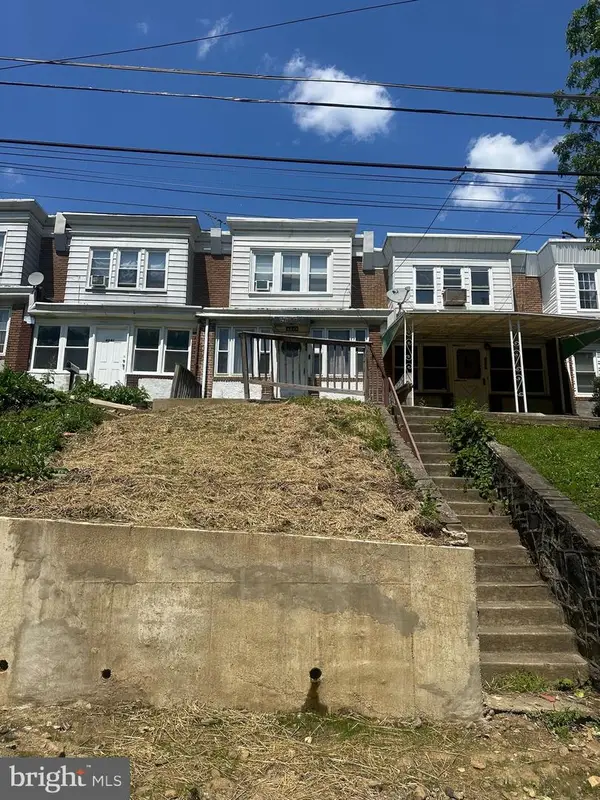 $144,900Active3 beds 1 baths986 sq. ft.
$144,900Active3 beds 1 baths986 sq. ft.4243 Mill St, PHILADELPHIA, PA 19136
MLS# PAPH2528360Listed by: RE/MAX ACCESS - Coming Soon
 $285,000Coming Soon3 beds 2 baths
$285,000Coming Soon3 beds 2 baths2943 Knorr St, PHILADELPHIA, PA 19149
MLS# PAPH2528352Listed by: CANAAN REALTY INVESTMENT GROUP - New
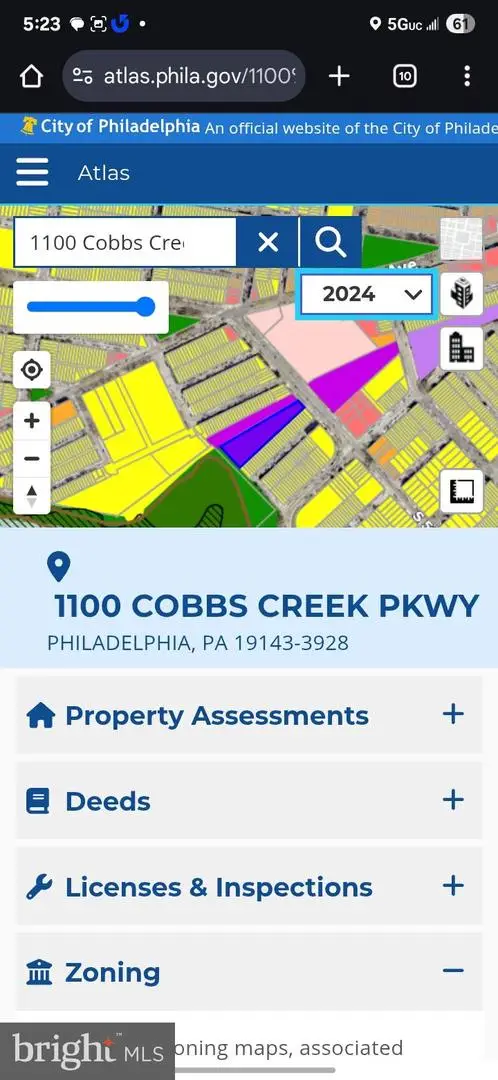 $1,200,000Active1.09 Acres
$1,200,000Active1.09 Acres1100 Cobbs Creek Pkwy, PHILADELPHIA, PA 19143
MLS# PAPH2528350Listed by: PHILADELPHIA HOMES - Open Sun, 1 to 3pmNew
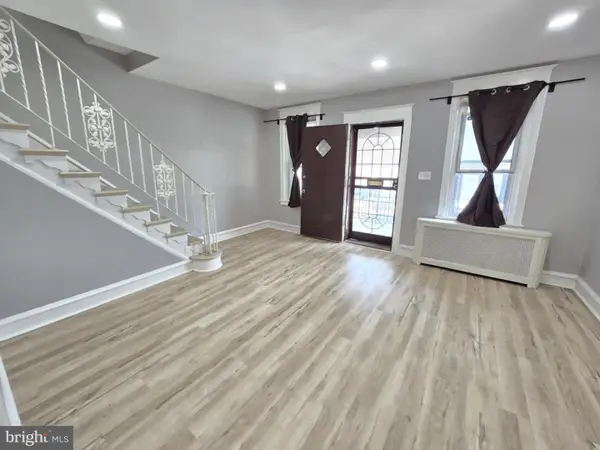 $250,000Active3 beds 2 baths1,046 sq. ft.
$250,000Active3 beds 2 baths1,046 sq. ft.6130 Mcmahon St, PHILADELPHIA, PA 19144
MLS# PAPH2528334Listed by: KEYS & DEEDS REALTY - New
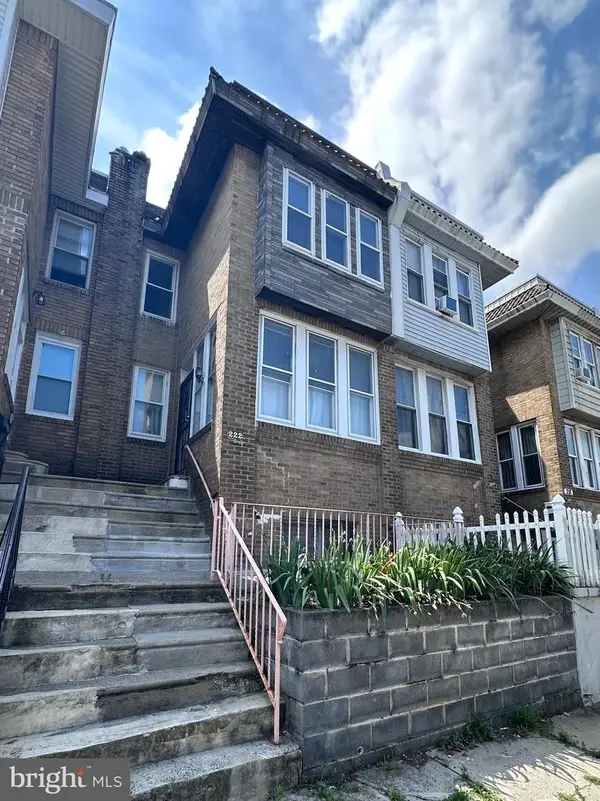 $164,990Active3 beds 1 baths1,190 sq. ft.
$164,990Active3 beds 1 baths1,190 sq. ft.222 E Sheldon St, PHILADELPHIA, PA 19120
MLS# PAPH2528338Listed by: TESLA REALTY GROUP, LLC - New
 $299,900Active2 beds 2 baths944 sq. ft.
$299,900Active2 beds 2 baths944 sq. ft.423 Durfor St, PHILADELPHIA, PA 19148
MLS# PAPH2528344Listed by: RE/MAX AFFILIATES - New
 $219,999Active2 beds 1 baths1,018 sq. ft.
$219,999Active2 beds 1 baths1,018 sq. ft.1716 S Newkirk St, PHILADELPHIA, PA 19145
MLS# PAPH2521708Listed by: TESLA REALTY GROUP, LLC
