3959 Carteret Dr, PHILADELPHIA, PA 19114
Local realty services provided by:Better Homes and Gardens Real Estate Premier
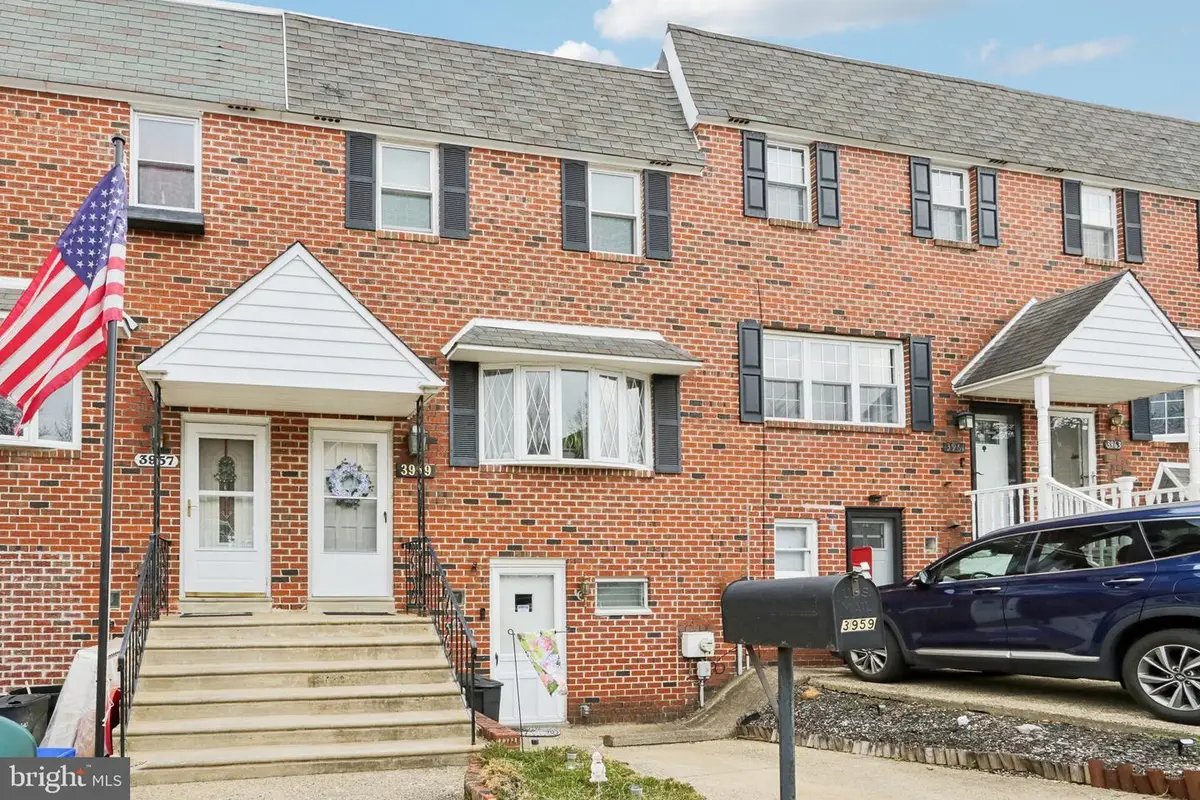
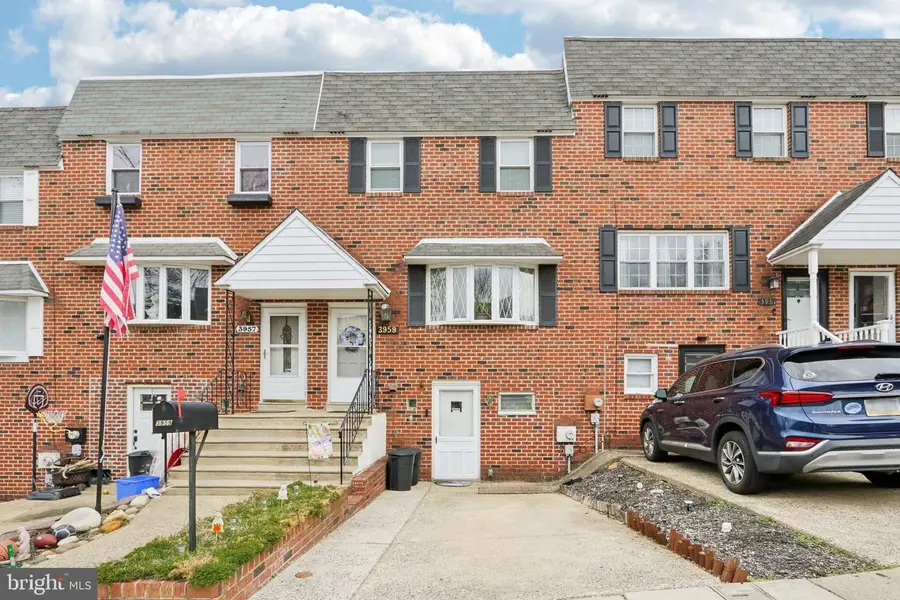
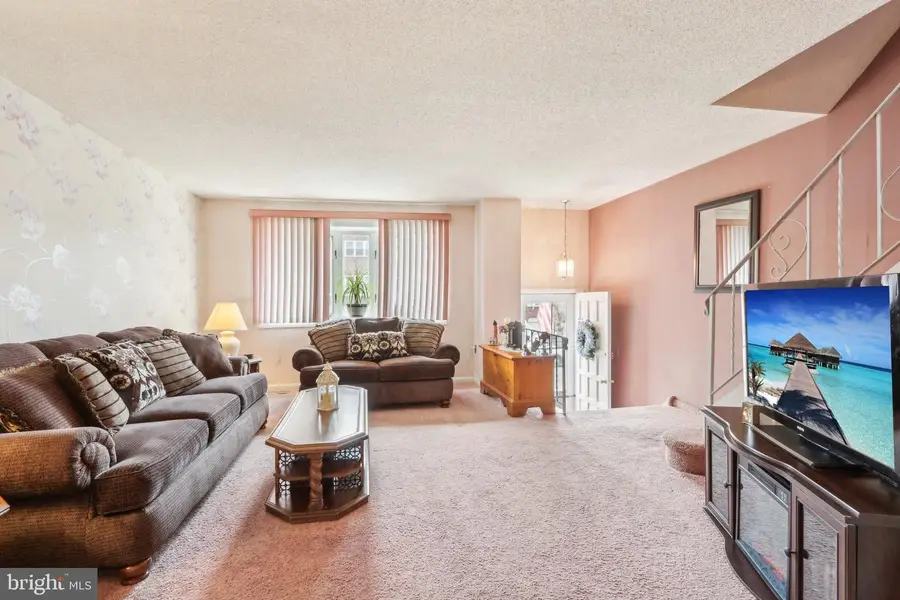
Listed by:sandra taylor
Office:century 21 advantage gold-lower bucks
MLS#:PAPH2458472
Source:BRIGHTMLS
Price summary
- Price:$324,900
- Price per sq. ft.:$234.42
About this home
An opportunity you don't want to miss. Priced to sell and in addition the seller is offering a credit to the new buyer. You can own a row home in desirable East Torresdale. Come take a look and grasp the opportunity to own your new home. This is a large Brookhaven straight thru. Enter the front door and you feel at home . This home features a large living room with a bow window allowing in plenty of natural light, the living room opens directly into the formal dining room followed by the Eat in Kitchen with gas stove top, wall oven, dishwasher and disposal. To add to the main floor living space you can open the sliding doors which lead out to a large deck for outside entertaining or relaxation. There is a convenient half bath off the dining room. The second floor consists of a Primary Bedroom with an oversized walk in closet that could easily converted to a Primary Bath with a Stall Shower as well as two other large closets and a built in vanity area. There is a 3 piece hall bath and 2 additional bedrooms to complete the second floor. The expanded lower level consists of an extended Recreation Room with built in bar along with a Laundry Area, and a Storage Room. Exit to the rear yard with a Covered Patio, above ground pool for summer fun, and a fully fenced yard. Newer roof with a transferable warranty with 15 years remaining, newer HVAC and windows, meticulously maintained and ready for a new owner.
Contact an agent
Home facts
- Year built:1978
- Listing Id #:PAPH2458472
- Added:151 day(s) ago
- Updated:August 16, 2025 at 07:27 AM
Rooms and interior
- Bedrooms:3
- Total bathrooms:2
- Full bathrooms:1
- Half bathrooms:1
- Living area:1,386 sq. ft.
Heating and cooling
- Cooling:Central A/C
- Heating:Forced Air, Natural Gas
Structure and exterior
- Year built:1978
- Building area:1,386 sq. ft.
- Lot area:0.04 Acres
Utilities
- Water:Public
- Sewer:Public Sewer
Finances and disclosures
- Price:$324,900
- Price per sq. ft.:$234.42
- Tax amount:$4,358 (2024)
New listings near 3959 Carteret Dr
- New
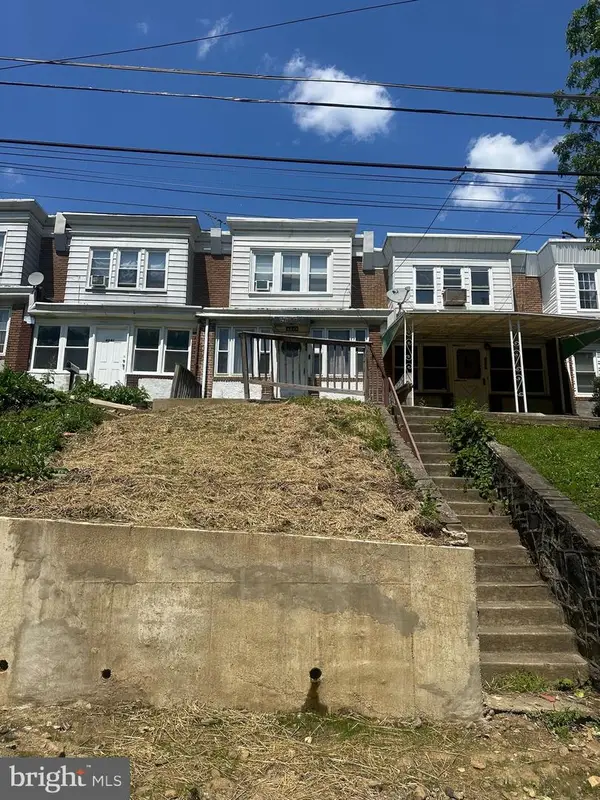 $144,900Active3 beds 1 baths986 sq. ft.
$144,900Active3 beds 1 baths986 sq. ft.4243 Mill St, PHILADELPHIA, PA 19136
MLS# PAPH2528360Listed by: RE/MAX ACCESS - Coming Soon
 $285,000Coming Soon3 beds 2 baths
$285,000Coming Soon3 beds 2 baths2943 Knorr St, PHILADELPHIA, PA 19149
MLS# PAPH2528352Listed by: CANAAN REALTY INVESTMENT GROUP - New
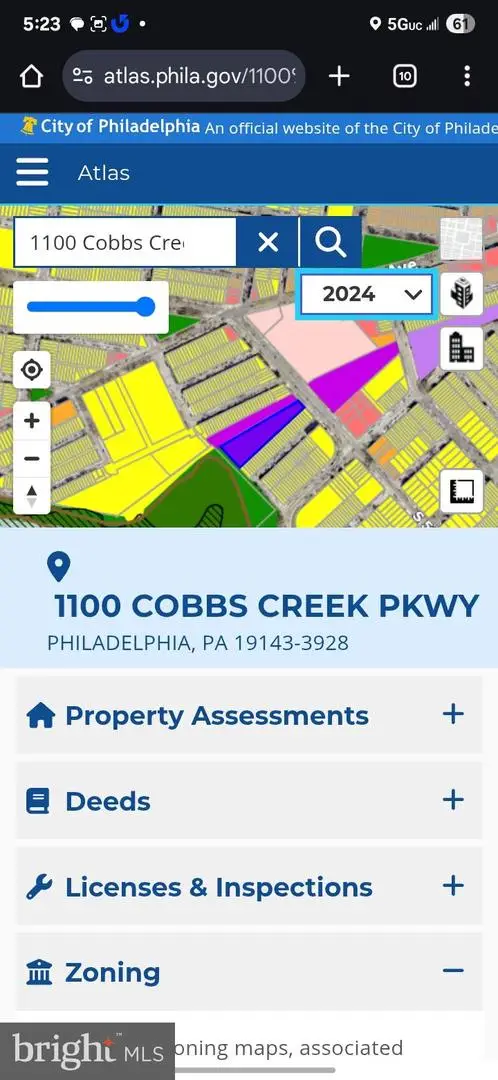 $1,200,000Active1.09 Acres
$1,200,000Active1.09 Acres1100 Cobbs Creek Pkwy, PHILADELPHIA, PA 19143
MLS# PAPH2528350Listed by: PHILADELPHIA HOMES - Open Sun, 1 to 3pmNew
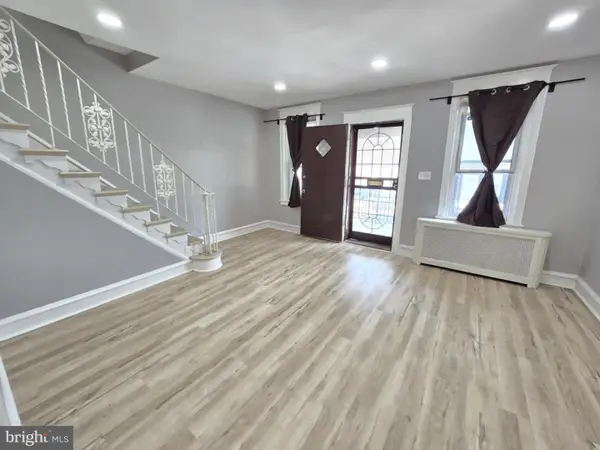 $250,000Active3 beds 2 baths1,046 sq. ft.
$250,000Active3 beds 2 baths1,046 sq. ft.6130 Mcmahon St, PHILADELPHIA, PA 19144
MLS# PAPH2528334Listed by: KEYS & DEEDS REALTY - New
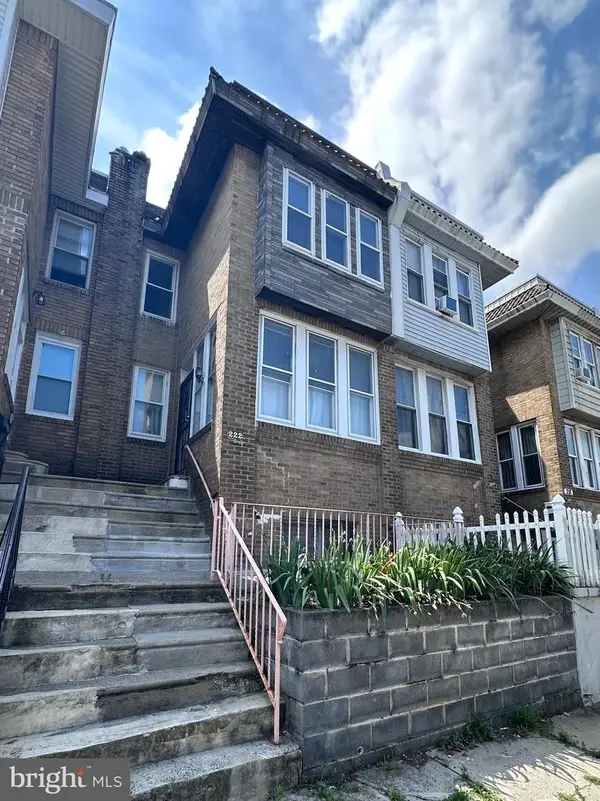 $164,990Active3 beds 1 baths1,190 sq. ft.
$164,990Active3 beds 1 baths1,190 sq. ft.222 E Sheldon St, PHILADELPHIA, PA 19120
MLS# PAPH2528338Listed by: TESLA REALTY GROUP, LLC - New
 $299,900Active2 beds 2 baths944 sq. ft.
$299,900Active2 beds 2 baths944 sq. ft.423 Durfor St, PHILADELPHIA, PA 19148
MLS# PAPH2528344Listed by: RE/MAX AFFILIATES - New
 $219,999Active2 beds 1 baths1,018 sq. ft.
$219,999Active2 beds 1 baths1,018 sq. ft.1716 S Newkirk St, PHILADELPHIA, PA 19145
MLS# PAPH2521708Listed by: TESLA REALTY GROUP, LLC - New
 $137,000Active3 beds 1 baths1,078 sq. ft.
$137,000Active3 beds 1 baths1,078 sq. ft.1510 N Conestoga St, PHILADELPHIA, PA 19131
MLS# PAPH2525180Listed by: FORAKER REALTY CO. - Coming Soon
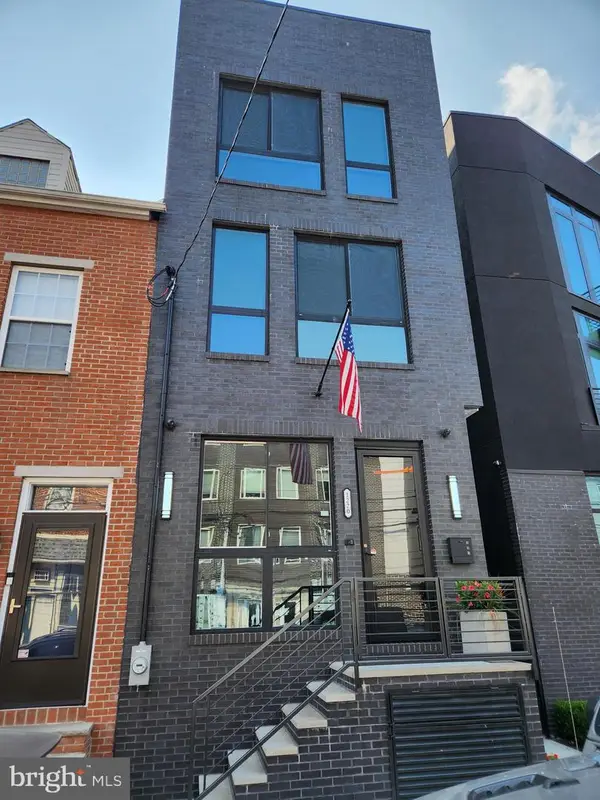 $750,000Coming Soon3 beds 3 baths
$750,000Coming Soon3 beds 3 baths1220 N 2nd St, PHILADELPHIA, PA 19122
MLS# PAPH2528298Listed by: KW EMPOWER - New
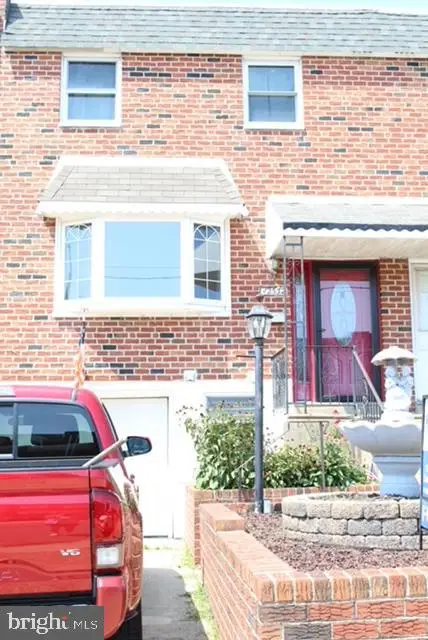 $299,900Active3 beds 3 baths1,360 sq. ft.
$299,900Active3 beds 3 baths1,360 sq. ft.12532 Richton Rd, PHILADELPHIA, PA 19154
MLS# PAPH2528322Listed by: EXP REALTY, LLC
