400 Delmar St, Philadelphia, PA 19128
Local realty services provided by:Better Homes and Gardens Real Estate Maturo
400 Delmar St,Philadelphia, PA 19128
$465,000
- 4 Beds
- 2 Baths
- 1,844 sq. ft.
- Townhouse
- Active
Listed by:cecile s steinriede
Office:elfant wissahickon-rittenhouse square
MLS#:PAPH2482330
Source:BRIGHTMLS
Price summary
- Price:$465,000
- Price per sq. ft.:$252.17
About this home
Renovated 3 story corner home with 2 PARKING SPOTS right in front of the house in the highly desirable Germany Hill section of Roxborough. Renovations include a brand new kitchen and a blend of original finishes like brick walls, hardwood floors and claw foot tub along with modern updates throughout.
Pull into one of the two parking spots and enter through your garden into the mudroom. You will notice the refinished red pine floors and 1st full bathroom conveniently located on the 1st floor (think pooch or kids hosing down!). You will then be in the the fully renovated kitchen with new stainless steel appliances, stunning countertops and custom floating shelves. The main level boasts high 9 foot ceilings, recessed lighting and hardwood floors. On the 2nd floor you will find 3 large bedrooms, all with hardwood floors, modern ceiling fans and large closets. The 2nd full bathroom has double vanities, modern plank tile flooring and large stand-up shower with white subway tile throughout. The 3rd floor has the 4th bedroom on one side and a den with storage on the other side. Both rooms also have refinished red pine floors. Newer HVAC system with central air, and updated electric and plumbing throughout. The exterior of this house has recently been repainted with high quality waterproofing outdoor paint along with all new siding and insulation in the back. Full enormous basement includes washer/dryer combo a workbench and storage galore. Newer upgrades include the main roof that is 4 years old and there is a 3 year old washer. The Germany Hill trails are two blocks away and so is the highly desirable Wissahickon Valley Park Trail. This house is surrounded with farmers markets, Gorgas Park, shopping, bars, cafes, breweries, restaurants, and is 1 mile from Main Street Manayunk.
Contact an agent
Home facts
- Year built:1930
- Listing ID #:PAPH2482330
- Added:119 day(s) ago
- Updated:September 30, 2025 at 07:42 PM
Rooms and interior
- Bedrooms:4
- Total bathrooms:2
- Full bathrooms:2
- Living area:1,844 sq. ft.
Heating and cooling
- Cooling:Central A/C
- Heating:Forced Air, Natural Gas
Structure and exterior
- Roof:Asphalt, Rubber
- Year built:1930
- Building area:1,844 sq. ft.
- Lot area:0.03 Acres
Utilities
- Water:Public
- Sewer:Public Sewer
Finances and disclosures
- Price:$465,000
- Price per sq. ft.:$252.17
- Tax amount:$5,223 (2025)
New listings near 400 Delmar St
- New
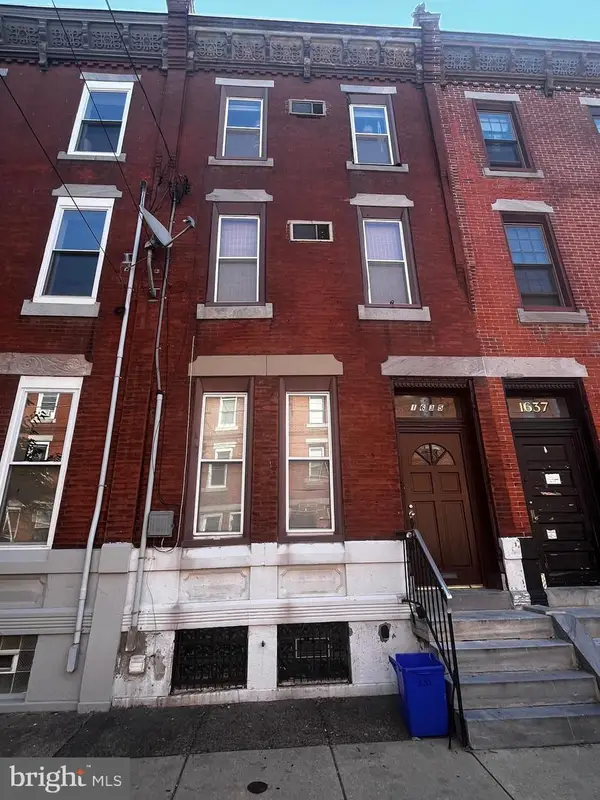 $479,000Active4 beds 2 baths1,760 sq. ft.
$479,000Active4 beds 2 baths1,760 sq. ft.1635 S 15th St, PHILADELPHIA, PA 19145
MLS# PAPH2539070Listed by: SELL YOUR HOME SERVICES - New
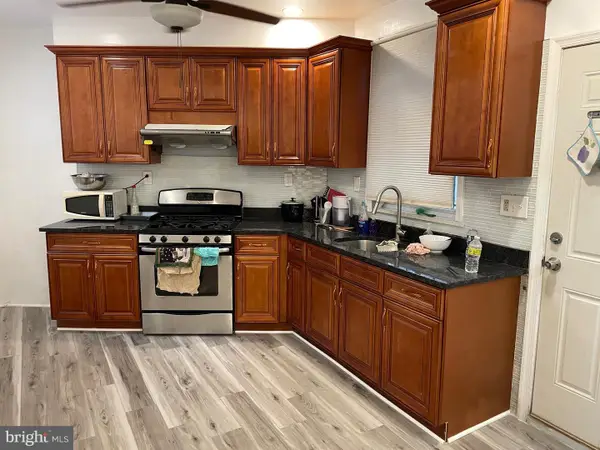 $319,990Active2 beds 2 baths756 sq. ft.
$319,990Active2 beds 2 baths756 sq. ft.813 Federal St, PHILADELPHIA, PA 19147
MLS# PAPH2541286Listed by: TARGET REALTY - New
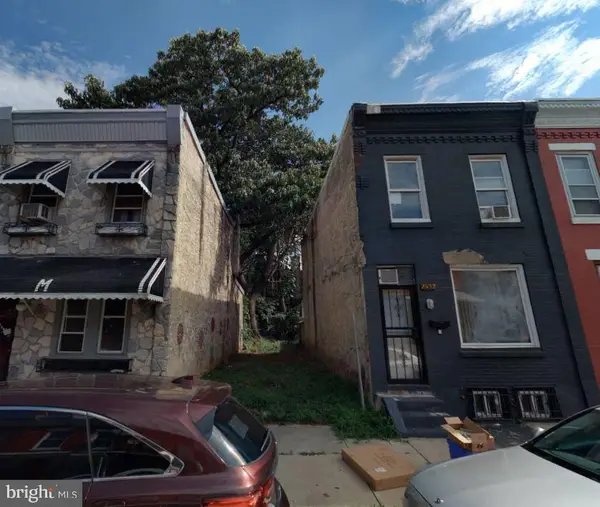 $16,900Active0.02 Acres
$16,900Active0.02 Acres2530 W Oakdale St, PHILADELPHIA, PA 19132
MLS# PAPH2542252Listed by: PROSPERITY REAL ESTATE & INVESTMENT SERVICES - New
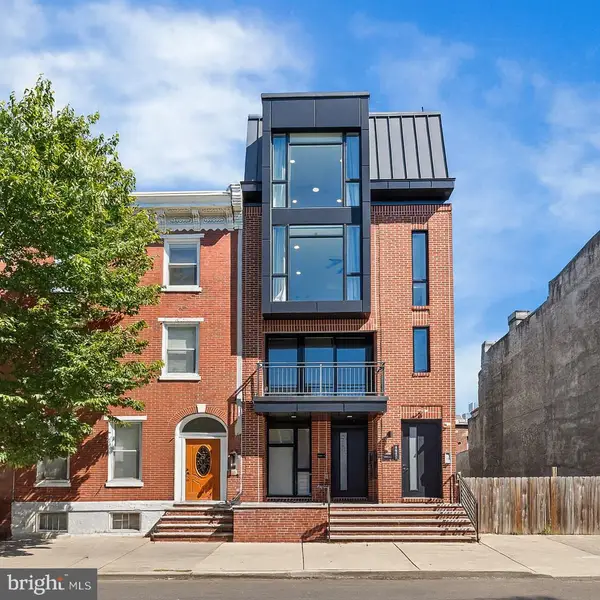 $669,000Active2 beds 2 baths1,148 sq. ft.
$669,000Active2 beds 2 baths1,148 sq. ft.1507 Christian St #4, PHILADELPHIA, PA 19146
MLS# PAPH2542258Listed by: COMPASS PENNSYLVANIA, LLC - New
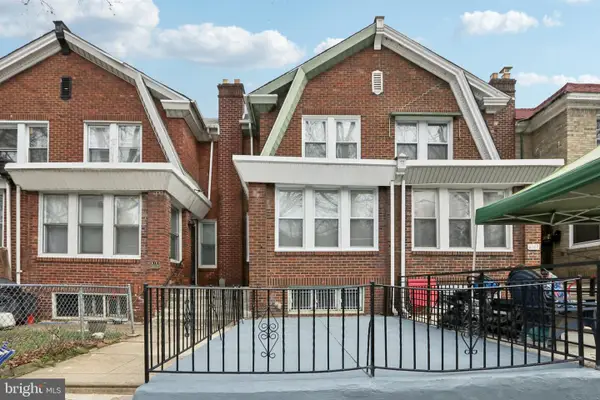 $239,000Active3 beds 2 baths1,432 sq. ft.
$239,000Active3 beds 2 baths1,432 sq. ft.6149 N 11th St, PHILADELPHIA, PA 19141
MLS# PAPH2542852Listed by: REDFIN CORPORATION - New
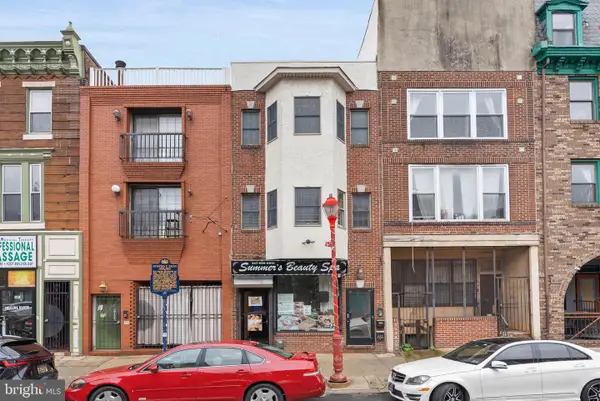 $379,000Active2 beds 2 baths1,152 sq. ft.
$379,000Active2 beds 2 baths1,152 sq. ft.814 South St #2, PHILADELPHIA, PA 19147
MLS# PAPH2543004Listed by: KW EMPOWER - New
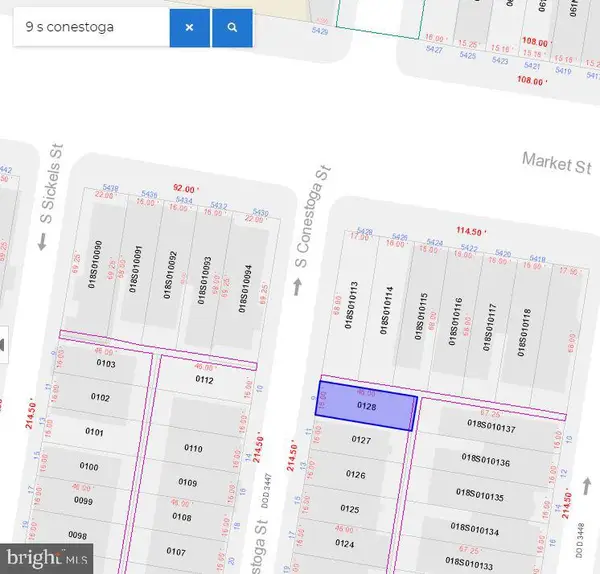 $45,000Active0.02 Acres
$45,000Active0.02 Acres9 S Conestoga St, PHILADELPHIA, PA 19139
MLS# PAPH2543090Listed by: HERITAGE HOMES REALTY - New
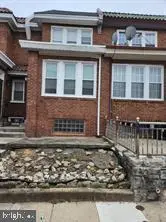 $199,900Active5 beds -- baths1,416 sq. ft.
$199,900Active5 beds -- baths1,416 sq. ft.5403 Oakland St, PHILADELPHIA, PA 19124
MLS# PAPH2543094Listed by: RE/MAX AFFILIATES - New
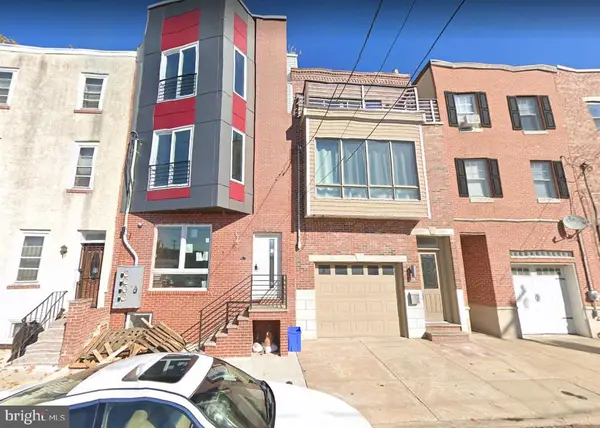 $1,695Active2 beds 1 baths715 sq. ft.
$1,695Active2 beds 1 baths715 sq. ft.1527 Carpenter St #2, PHILADELPHIA, PA 19146
MLS# PAPH2543106Listed by: ONYX MANAGEMENT GROUP - New
 $2,739,000Active7 beds 5 baths5,535 sq. ft.
$2,739,000Active7 beds 5 baths5,535 sq. ft.42 W Bells Mill Rd, PHILADELPHIA, PA 19118
MLS# PAPH2516682Listed by: BHHS FOX & ROACH-CHESTNUT HILL
