4000 Gypsy Ln #622f1, PHILADELPHIA, PA 19129
Local realty services provided by:Better Homes and Gardens Real Estate Capital Area
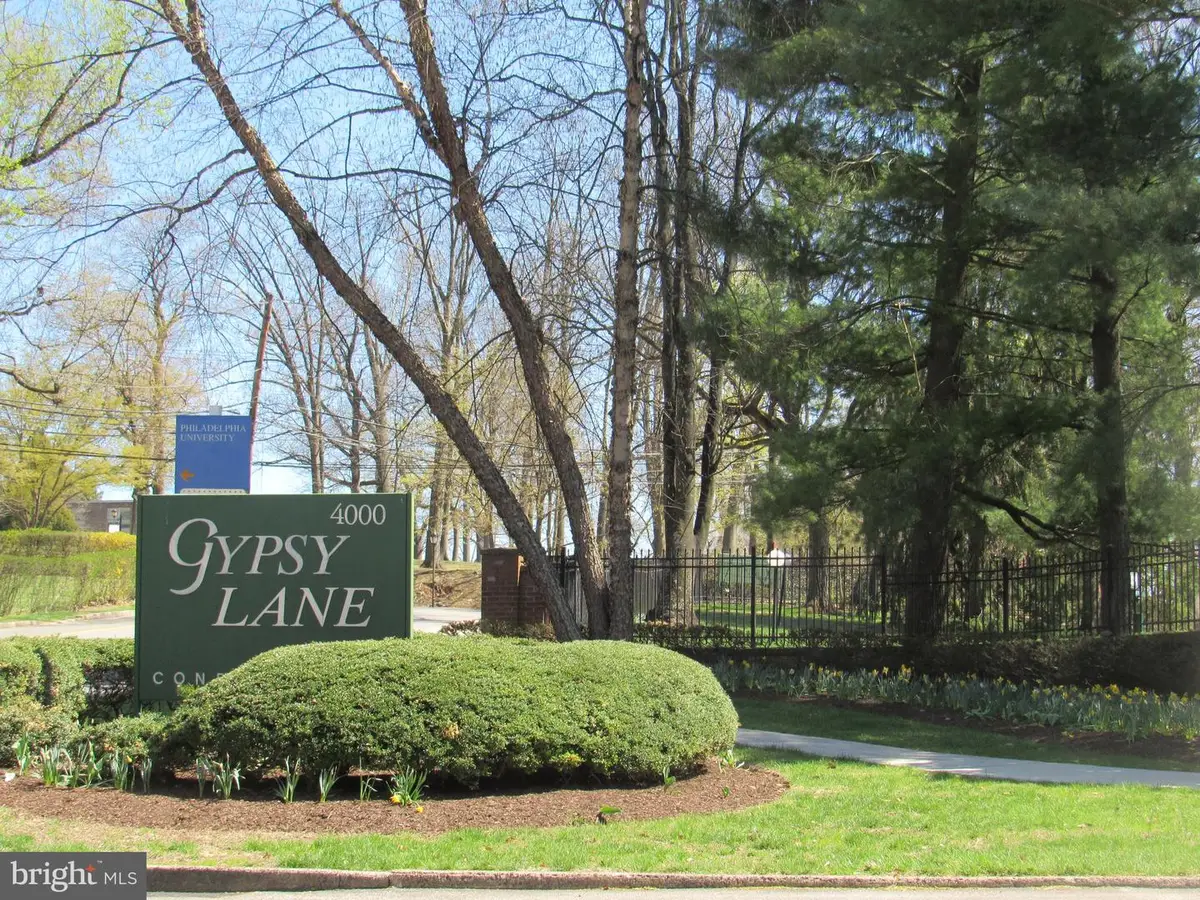

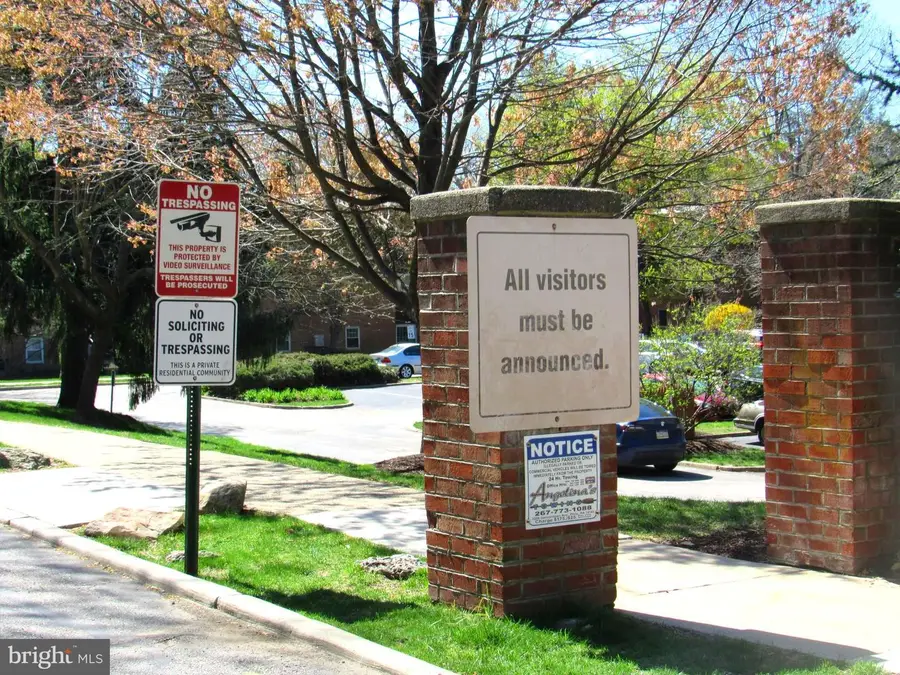
4000 Gypsy Ln #622f1,PHILADELPHIA, PA 19129
$199,900
- 2 Beds
- 2 Baths
- 1,054 sq. ft.
- Condominium
- Pending
Listed by:priscilla nieto mcdonald
Office:re/max services
MLS#:PAPH2466702
Source:BRIGHTMLS
Price summary
- Price:$199,900
- Price per sq. ft.:$189.66
About this home
Welcome to Gypsy Lane Condominiums! A beautiful treed and gated community in elegant East Falls. Right off of School House Ln, close to Jefferson University's East Falls campus. A 1st level apartment- enter into the Living Room/dining area which opens into a cozy kitchen with pantry closet. 2 nice-sized bedrooms, a hall bath and a main bedroom ensuite bath. Lots of closet space and a built in washer, dryer closet for easy convenience. This association has everything- 24-hr security entrance, a wonderful outdoor swim club, a Pagoda Clubhouse for social gatherings, a Health club and Spa, Tennis Courts, and dog parks. Association fee covers cable, water and sewer. Electric usage is bill separately by the association. Close to everything! Hop on Lincoln Dr, Ridge Ave, Kelly Dr, Schuylkill Expy (I-76), or get on the East Fall Septa rail line. Close to City Line, Manayunk, Center City, Wissahickon park and bike trails- a quick drive to everything in Philadelphia and the suburbs. This unit is tenant occupied and tenant needs to be there to open for showings.
Contact an agent
Home facts
- Year built:1970
- Listing Id #:PAPH2466702
- Added:129 day(s) ago
- Updated:August 16, 2025 at 07:27 AM
Rooms and interior
- Bedrooms:2
- Total bathrooms:2
- Full bathrooms:2
- Living area:1,054 sq. ft.
Heating and cooling
- Cooling:Central A/C
- Heating:Electric, Heat Pump - Electric BackUp
Structure and exterior
- Year built:1970
- Building area:1,054 sq. ft.
Utilities
- Water:Public
- Sewer:Public Sewer
Finances and disclosures
- Price:$199,900
- Price per sq. ft.:$189.66
- Tax amount:$2,794 (2024)
New listings near 4000 Gypsy Ln #622f1
- New
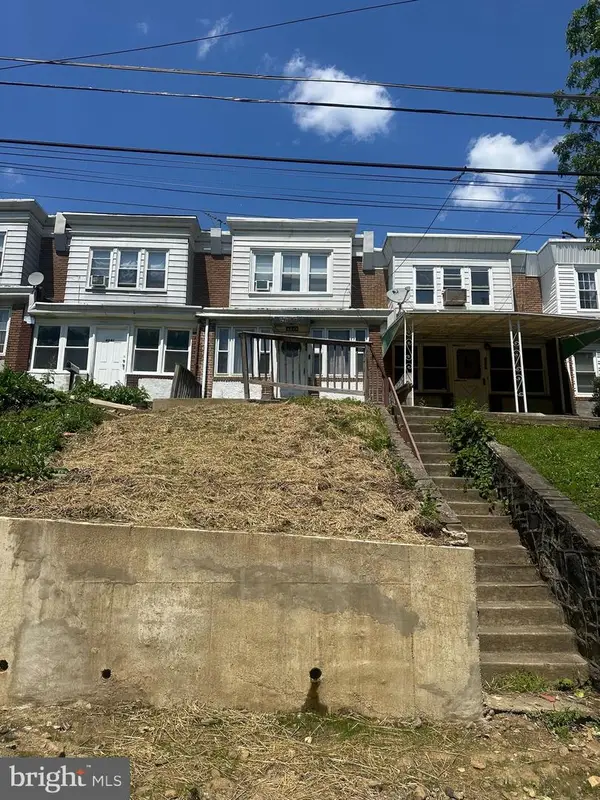 $144,900Active3 beds 1 baths986 sq. ft.
$144,900Active3 beds 1 baths986 sq. ft.4243 Mill St, PHILADELPHIA, PA 19136
MLS# PAPH2528360Listed by: RE/MAX ACCESS - Coming Soon
 $285,000Coming Soon3 beds 2 baths
$285,000Coming Soon3 beds 2 baths2943 Knorr St, PHILADELPHIA, PA 19149
MLS# PAPH2528352Listed by: CANAAN REALTY INVESTMENT GROUP - New
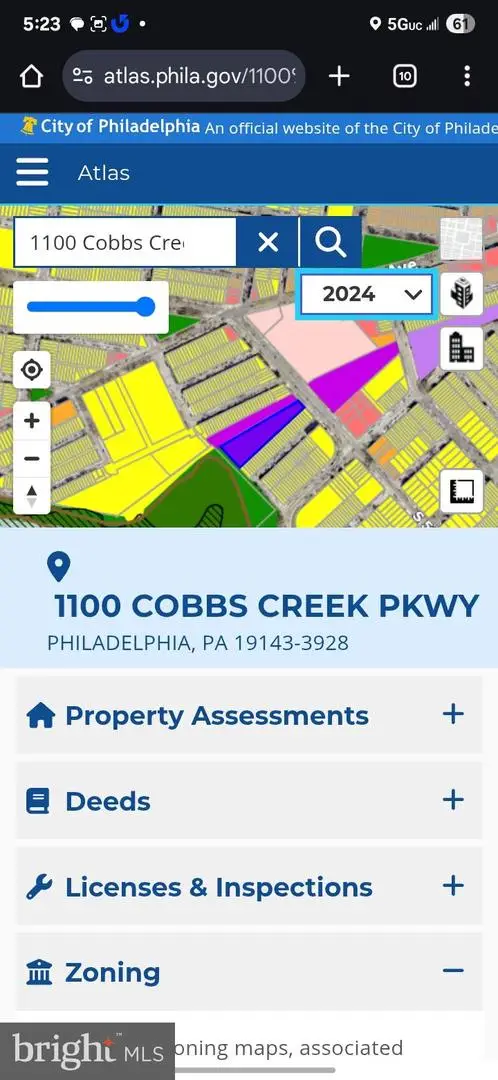 $1,200,000Active1.09 Acres
$1,200,000Active1.09 Acres1100 Cobbs Creek Pkwy, PHILADELPHIA, PA 19143
MLS# PAPH2528350Listed by: PHILADELPHIA HOMES - Open Sun, 1 to 3pmNew
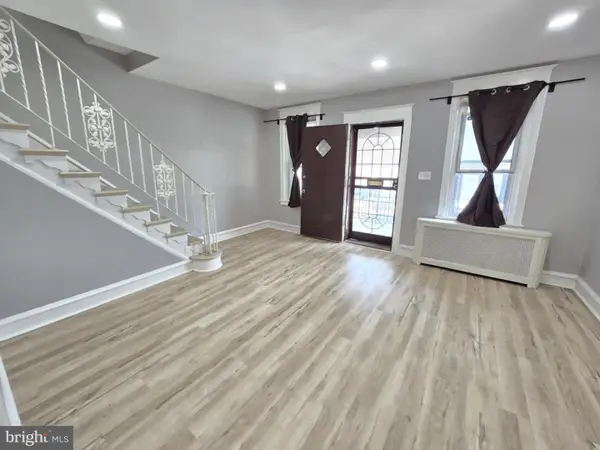 $250,000Active3 beds 2 baths1,046 sq. ft.
$250,000Active3 beds 2 baths1,046 sq. ft.6130 Mcmahon St, PHILADELPHIA, PA 19144
MLS# PAPH2528334Listed by: KEYS & DEEDS REALTY - New
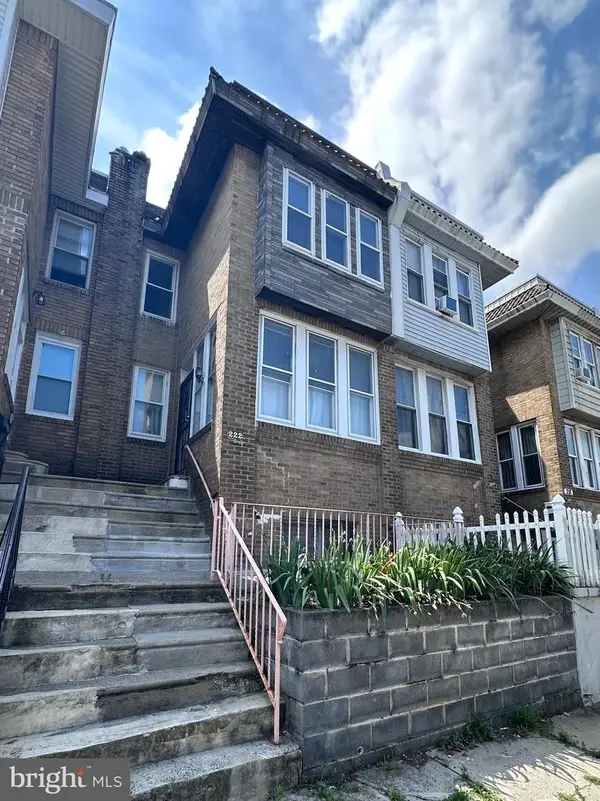 $164,990Active3 beds 1 baths1,190 sq. ft.
$164,990Active3 beds 1 baths1,190 sq. ft.222 E Sheldon St, PHILADELPHIA, PA 19120
MLS# PAPH2528338Listed by: TESLA REALTY GROUP, LLC - New
 $299,900Active2 beds 2 baths944 sq. ft.
$299,900Active2 beds 2 baths944 sq. ft.423 Durfor St, PHILADELPHIA, PA 19148
MLS# PAPH2528344Listed by: RE/MAX AFFILIATES - New
 $219,999Active2 beds 1 baths1,018 sq. ft.
$219,999Active2 beds 1 baths1,018 sq. ft.1716 S Newkirk St, PHILADELPHIA, PA 19145
MLS# PAPH2521708Listed by: TESLA REALTY GROUP, LLC - New
 $137,000Active3 beds 1 baths1,078 sq. ft.
$137,000Active3 beds 1 baths1,078 sq. ft.1510 N Conestoga St, PHILADELPHIA, PA 19131
MLS# PAPH2525180Listed by: FORAKER REALTY CO. - Coming Soon
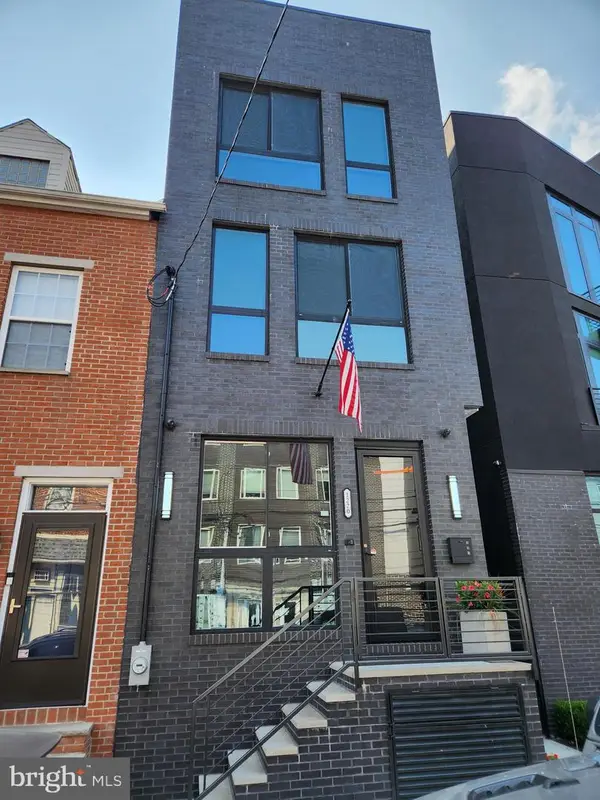 $750,000Coming Soon3 beds 3 baths
$750,000Coming Soon3 beds 3 baths1220 N 2nd St, PHILADELPHIA, PA 19122
MLS# PAPH2528298Listed by: KW EMPOWER - New
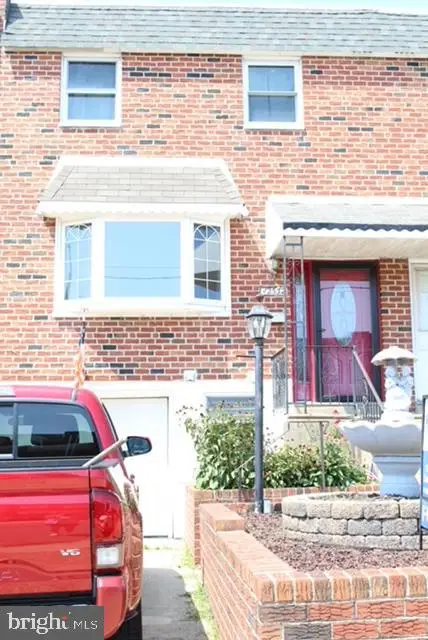 $299,900Active3 beds 3 baths1,360 sq. ft.
$299,900Active3 beds 3 baths1,360 sq. ft.12532 Richton Rd, PHILADELPHIA, PA 19154
MLS# PAPH2528322Listed by: EXP REALTY, LLC
