4016 Decatur St, Philadelphia, PA 19136
Local realty services provided by:Better Homes and Gardens Real Estate Maturo
4016 Decatur St,Philadelphia, PA 19136
$259,000
- 3 Beds
- 2 Baths
- 835 sq. ft.
- Single family
- Active
Listed by: james gorecki
Office: premium realty castor inc
MLS#:PAPH2540132
Source:BRIGHTMLS
Price summary
- Price:$259,000
- Price per sq. ft.:$310.18
About this home
Welcome to this Holmesburg twin raised ranch located on a quiet two-way street with ample on-street parking. The home features a gated front yard with patio and a fenced yard, creating both privacy and charm. The main level offers a spacious living room with vaulted ceilings, a dining area, and a modern kitchen with a breakfast bar, built-in dishwasher, plenty of cabinet space, and newer appliances including a garbage disposal. This level also includes two bedrooms, a full hall bathroom, and a main bedroom with ceiling fan, two closets, and direct access to the bathroom. The lower level provides incredible flexibility with a family room that can also be used as a third bedroom or office, along with a second kitchen, bathroom, storage closets, washer and dryer hookup, and interior access to a one-car garage with a newer garage door and exterior driveway. With the potential for multigenerational living, the layout offers both comfort and practicality. Additional highlights include central air conditioning, convenient access to transportation, shopping, and major roadways, and a well-designed floor plan that maximizes space and livability.
Contact an agent
Home facts
- Year built:1987
- Listing ID #:PAPH2540132
- Added:62 day(s) ago
- Updated:November 24, 2025 at 02:40 PM
Rooms and interior
- Bedrooms:3
- Total bathrooms:2
- Full bathrooms:1
- Half bathrooms:1
- Living area:835 sq. ft.
Heating and cooling
- Cooling:Central A/C
- Heating:Hot Water, Natural Gas
Structure and exterior
- Roof:Shingle
- Year built:1987
- Building area:835 sq. ft.
- Lot area:0.06 Acres
Schools
- High school:LINCOLN ABRAHAM
- Middle school:JOSEPH H. BROWN
- Elementary school:JOSEPH H. BROWN
Utilities
- Water:Public
- Sewer:Public Sewer
Finances and disclosures
- Price:$259,000
- Price per sq. ft.:$310.18
- Tax amount:$1,793 (2006)
New listings near 4016 Decatur St
- New
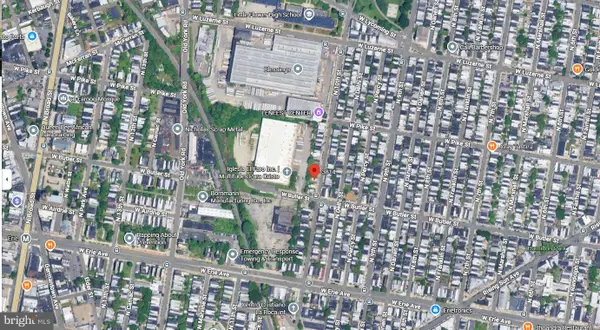 $42,000Active0.02 Acres
$42,000Active0.02 Acres3814 N 10th St, PHILADELPHIA, PA 19140
MLS# PAPH2560782Listed by: KW EMPOWER - Coming Soon
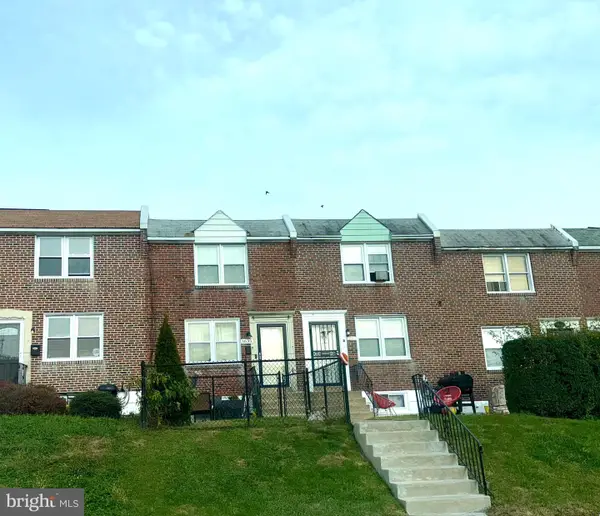 $250,000Coming Soon3 beds 1 baths
$250,000Coming Soon3 beds 1 baths1635 Pennington Rd, PHILADELPHIA, PA 19151
MLS# PAPH2562054Listed by: KELLER WILLIAMS MAIN LINE - New
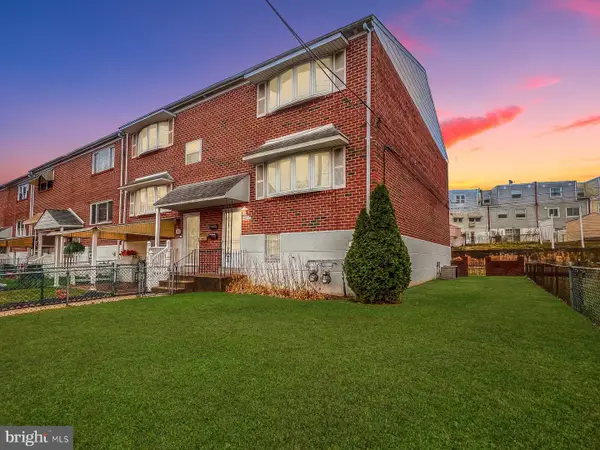 $470,000Active4 beds 2 baths1,800 sq. ft.
$470,000Active4 beds 2 baths1,800 sq. ft.10843 Academy Rd, PHILADELPHIA, PA 19154
MLS# PAPH2562000Listed by: KELLER WILLIAMS REAL ESTATE - NEWTOWN - Coming Soon
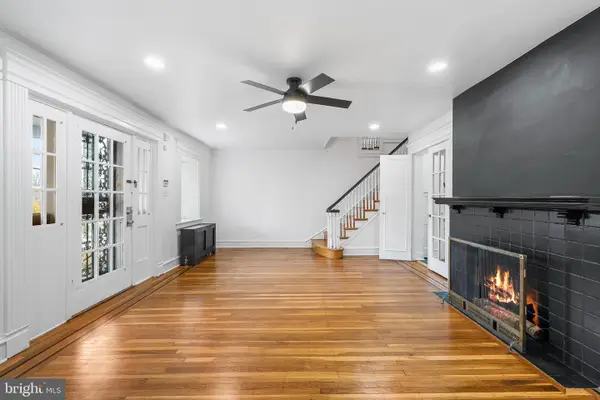 $369,000Coming Soon4 beds 3 baths
$369,000Coming Soon4 beds 3 baths6630 Boyer St, PHILADELPHIA, PA 19119
MLS# PAPH2562008Listed by: KELLER WILLIAMS REAL ESTATE-DOYLESTOWN - New
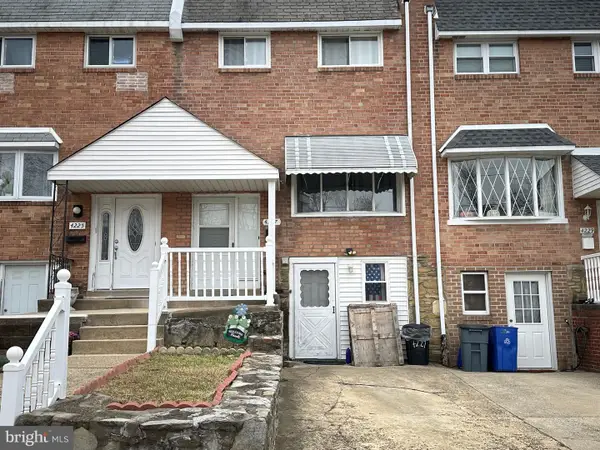 $329,900Active3 beds 2 baths1,296 sq. ft.
$329,900Active3 beds 2 baths1,296 sq. ft.4227 Greenmount Rd, PHILADELPHIA, PA 19154
MLS# PAPH2562022Listed by: CANAAN REALTY INVESTMENT GROUP - New
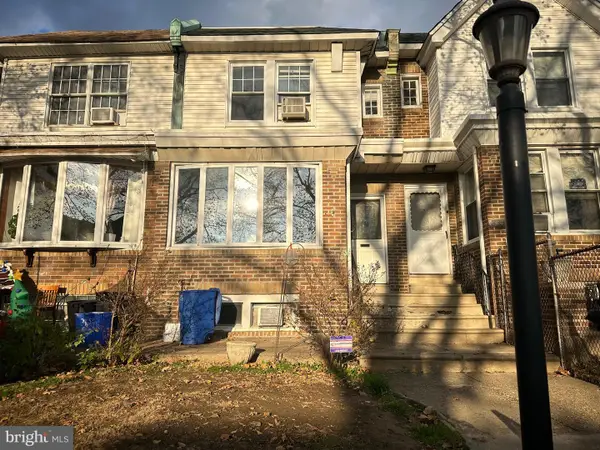 $254,900Active3 beds 2 baths1,472 sq. ft.
$254,900Active3 beds 2 baths1,472 sq. ft.3357 Saint Vincent St, PHILADELPHIA, PA 19149
MLS# PAPH2562044Listed by: CANAAN REALTY INVESTMENT GROUP - Coming Soon
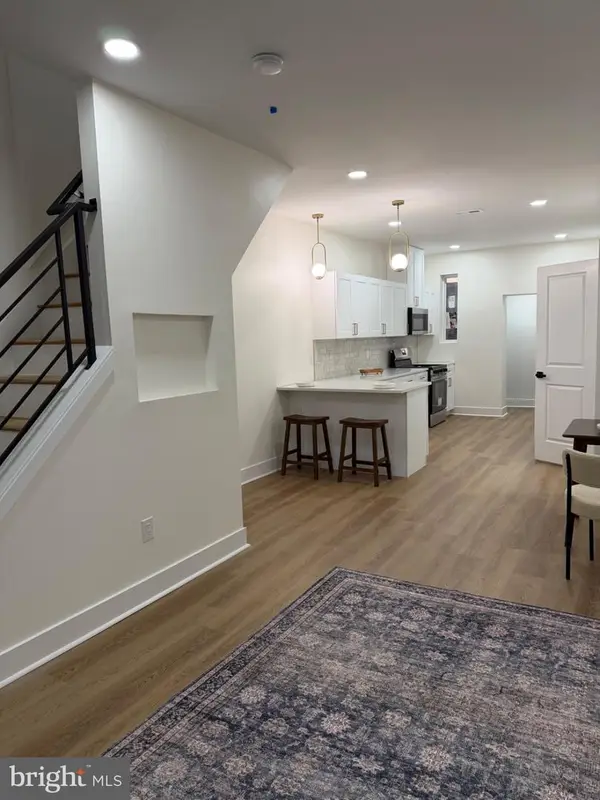 $339,000Coming Soon4 beds 3 baths
$339,000Coming Soon4 beds 3 baths7230 Briar Rd, PHILADELPHIA, PA 19138
MLS# PAPH2562046Listed by: ARC REAL ESTATE PA LLC - New
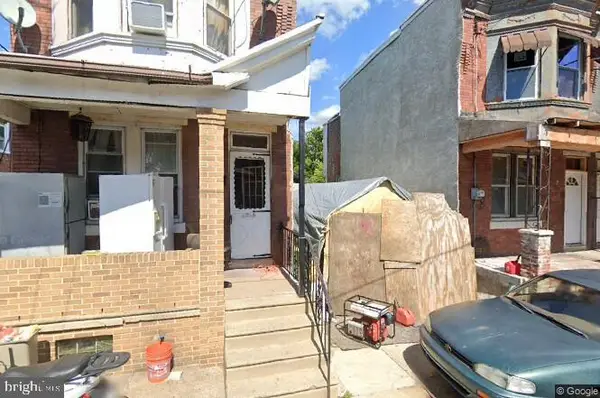 $6,000Active0.02 Acres
$6,000Active0.02 Acres3947 Dell St, PHILADELPHIA, PA 19140
MLS# PAPH2562048Listed by: DIALLO REAL ESTATE - New
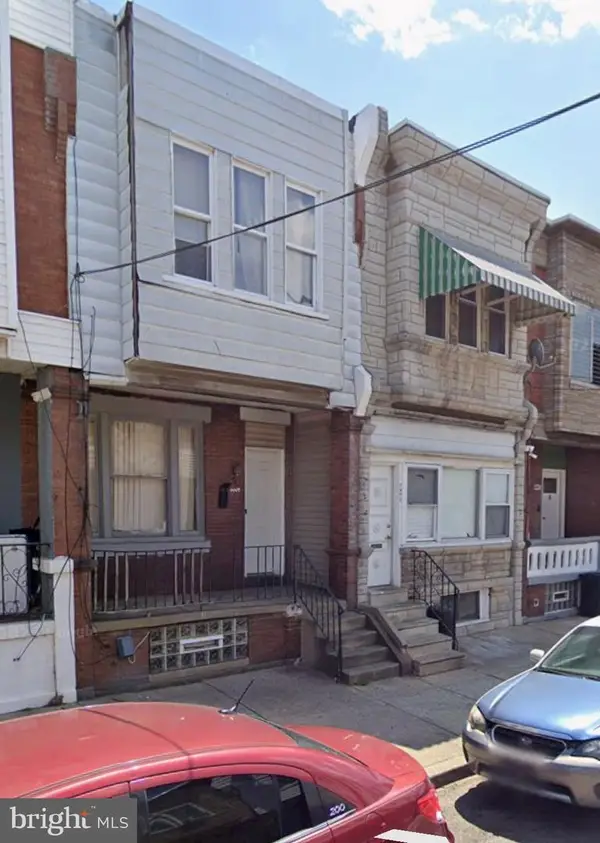 $169,000Active3 beds 1 baths
$169,000Active3 beds 1 baths1449 N Etting St, PHILADELPHIA, PA 19121
MLS# PAPH2562052Listed by: PA REALTY INC - Coming Soon
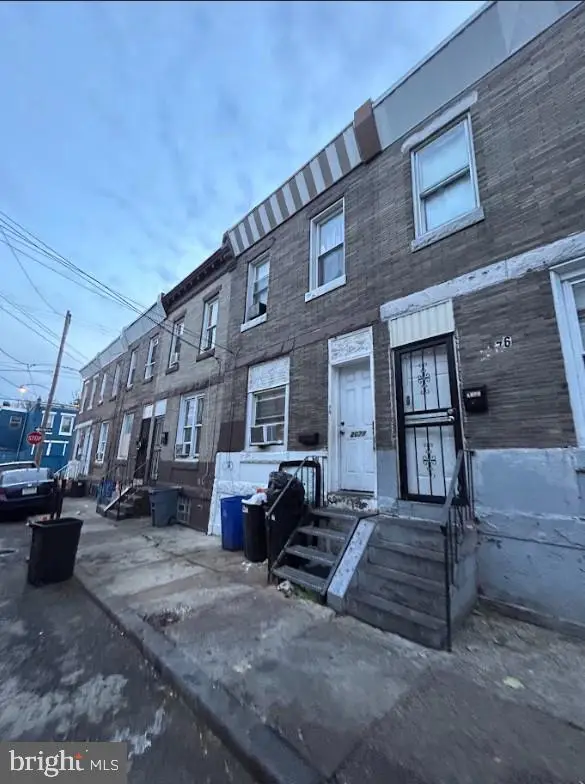 $159,900Coming Soon3 beds 1 baths
$159,900Coming Soon3 beds 1 baths2078 E Lippincott St, PHILADELPHIA, PA 19134
MLS# PAPH2562014Listed by: ERGO REAL ESTATE COMPANY
