4017 Dexter St, PHILADELPHIA, PA 19128
Local realty services provided by:Better Homes and Gardens Real Estate Community Realty
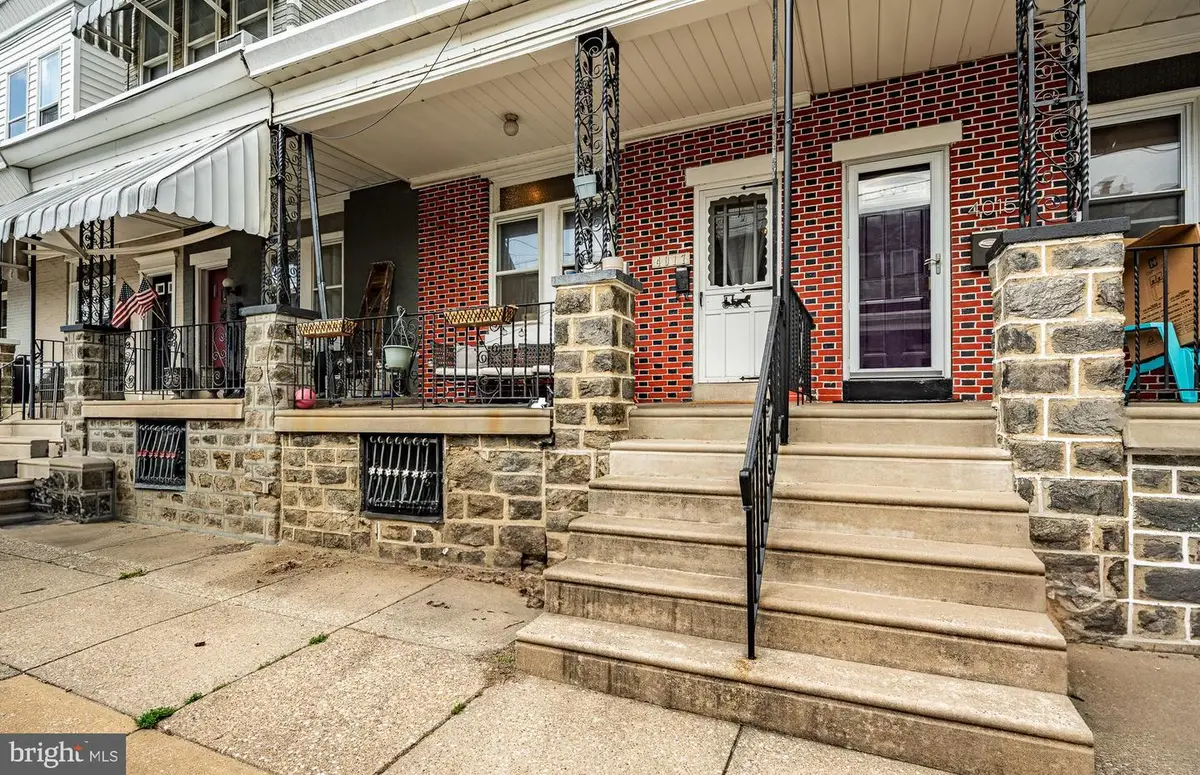

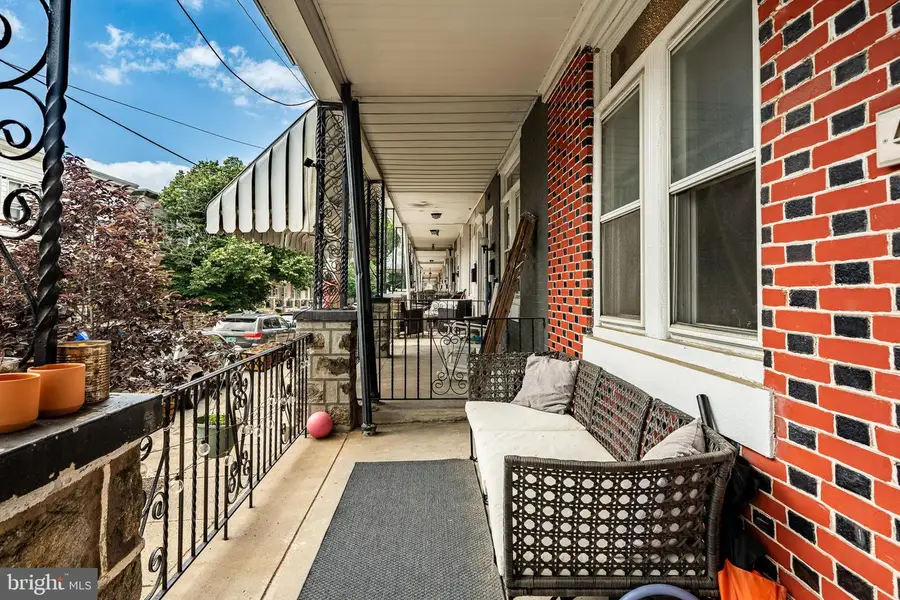
4017 Dexter St,PHILADELPHIA, PA 19128
$334,900
- 3 Beds
- 2 Baths
- 1,214 sq. ft.
- Townhouse
- Active
Listed by:steven p dessner
Office:prime realty group inc
MLS#:PAPH2488144
Source:BRIGHTMLS
Price summary
- Price:$334,900
- Price per sq. ft.:$275.86
About this home
WOW.....NEW PRICE! .....Seller is willing to give a seller credit with acceptable offer.......
Welcome 4017 Decter St, this wonderful 3 bed 1.5 bath home in Manayunk available now for Sale! When you approach this lovely property, you are immediately greeted by a beautiful front porch. As you enter the home you will instantly notice the beautiful hardwood floors throughout, recessed lighting, and large living room windows allowing in great natural light. The powder room is conveniently located on the first level of this home, just off to the side of the dining area. This property has a straight thru floor plan, allowing easy access to the kitchen & dining area as well as the back patio. As you move from the living area into the dining area and kitchen, you are met with granite countertops and plenty of cabinet space. This kitchen is fully equipped with tile floors and all stainless-steel appliances including a gas stove, dishwasher, and built-in microwave. The kitchen leads straight to the back patio, which is ideal for grilling, sunbathing, entertaining, pets, and more! When you ascend to the second level of the home you will see the main bathroom along with 3 spacious bedrooms showcasing hardwood floors and large windows. The master bedroom has 3 distinct, large windows which allow a ton of natural light to come flooding in. The spacious unfinished basement is where you'll find the washer & dryer and plenty of space for storage. It is located just 3 blocks away from Main Street Manayunk and a 12-minute walk to the SEPTA regional rail at the Wissahickon station, this property really has it all. Find yourself experiencing all that Manayunk has to offer steps away from all the most popular attractions in the area including cafes & restaurants, shops, nightlife, parks, the Wissahickon Gorge, and more! You are close to the Schuylkill River Trail, an essential element of Philadelphia's famous trail system. You'll love to enjoy the entire Manayunk area on foot or bike, exploring more each time you step outside. House is being sold as is .
Contact an agent
Home facts
- Year built:1940
- Listing Id #:PAPH2488144
- Added:76 day(s) ago
- Updated:August 15, 2025 at 01:42 PM
Rooms and interior
- Bedrooms:3
- Total bathrooms:2
- Full bathrooms:1
- Half bathrooms:1
- Living area:1,214 sq. ft.
Heating and cooling
- Cooling:Window Unit(s)
- Heating:Hot Water, Natural Gas
Structure and exterior
- Year built:1940
- Building area:1,214 sq. ft.
- Lot area:0.02 Acres
Schools
- High school:ROXBOROUGH
Utilities
- Water:Public
- Sewer:Public Sewer
Finances and disclosures
- Price:$334,900
- Price per sq. ft.:$275.86
- Tax amount:$3,801 (2025)
New listings near 4017 Dexter St
- New
 $485,000Active2 beds 2 baths840 sq. ft.
$485,000Active2 beds 2 baths840 sq. ft.255 S 24th St, PHILADELPHIA, PA 19103
MLS# PAPH2527630Listed by: BHHS FOX & ROACH-CENTER CITY WALNUT - New
 $289,900Active4 beds 2 baths1,830 sq. ft.
$289,900Active4 beds 2 baths1,830 sq. ft.2824-28 Pratt St, PHILADELPHIA, PA 19137
MLS# PAPH2527772Listed by: DYDAK REALTY - New
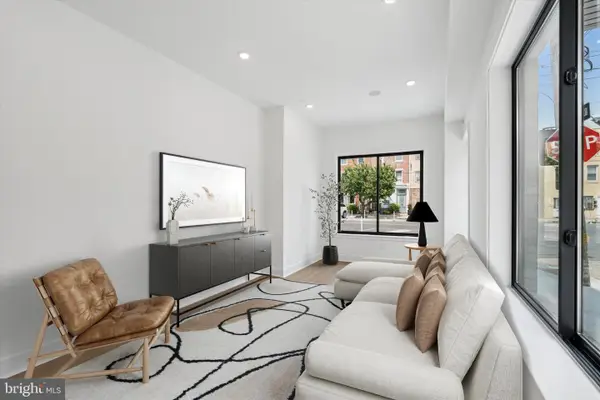 $724,999Active3 beds 4 baths1,800 sq. ft.
$724,999Active3 beds 4 baths1,800 sq. ft.919 S 11th St #1, PHILADELPHIA, PA 19147
MLS# PAPH2528026Listed by: KW EMPOWER - New
 $125,000Active3 beds 1 baths1,260 sq. ft.
$125,000Active3 beds 1 baths1,260 sq. ft.5437 Webster St, PHILADELPHIA, PA 19143
MLS# PAPH2528028Listed by: HERITAGE HOMES REALTY - New
 $684,999Active3 beds 3 baths1,700 sq. ft.
$684,999Active3 beds 3 baths1,700 sq. ft.919 S 11th St #2, PHILADELPHIA, PA 19147
MLS# PAPH2528032Listed by: KW EMPOWER - New
 $364,900Active4 beds -- baths1,940 sq. ft.
$364,900Active4 beds -- baths1,940 sq. ft.5125 Willows Ave, PHILADELPHIA, PA 19143
MLS# PAPH2525930Listed by: KW EMPOWER - Coming Soon
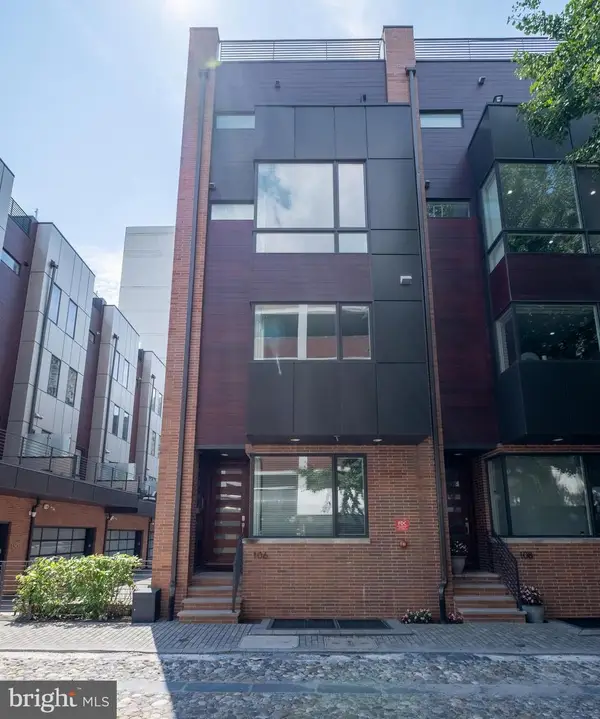 $1,550,000Coming Soon5 beds 7 baths
$1,550,000Coming Soon5 beds 7 baths106 Sansom St, PHILADELPHIA, PA 19106
MLS# PAPH2527770Listed by: MAXWELL REALTY COMPANY - New
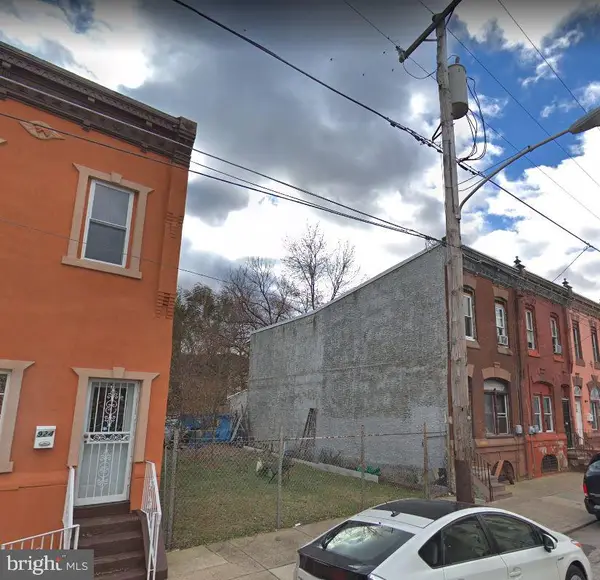 $99,000Active0.02 Acres
$99,000Active0.02 Acres926 W Huntingdon St, PHILADELPHIA, PA 19133
MLS# PAPH2528034Listed by: HERITAGE HOMES REALTY - Coming SoonOpen Sat, 11am to 1pm
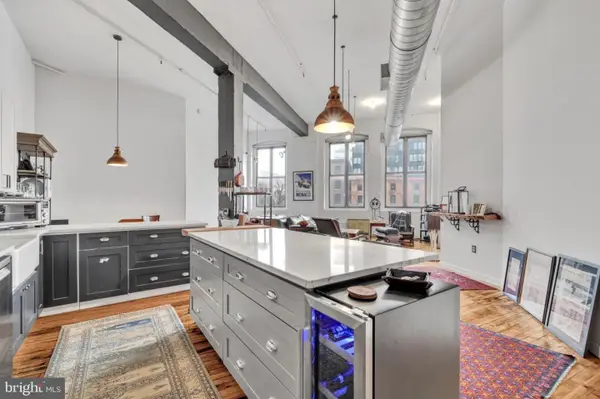 $389,990Coming Soon1 beds 1 baths
$389,990Coming Soon1 beds 1 baths428 N 13th St #3b, PHILADELPHIA, PA 19123
MLS# PAPH2523194Listed by: COMPASS PENNSYLVANIA, LLC - New
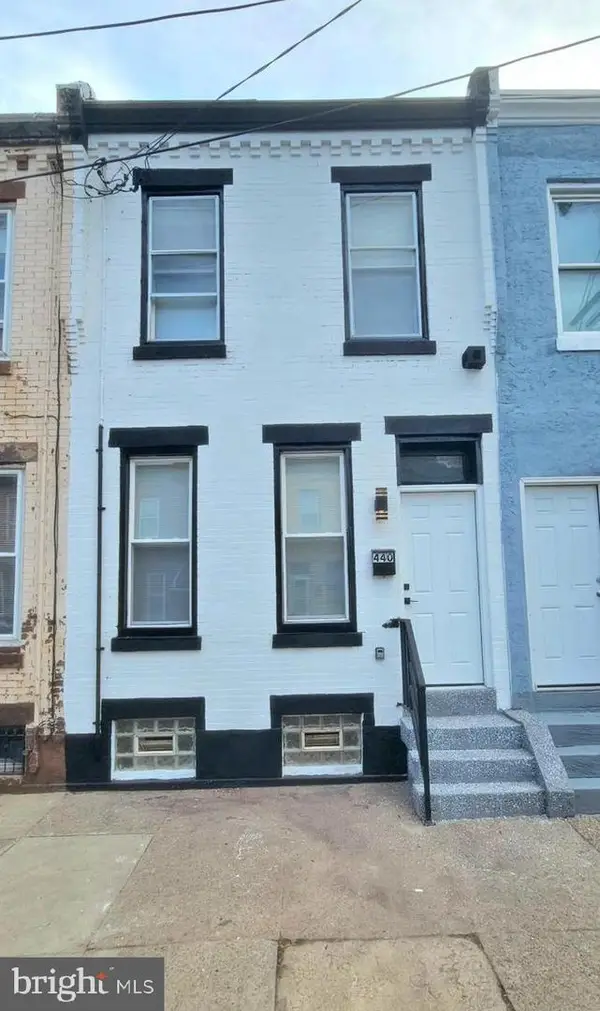 $199,900Active3 beds 2 baths1,120 sq. ft.
$199,900Active3 beds 2 baths1,120 sq. ft.440 W Butler St, PHILADELPHIA, PA 19140
MLS# PAPH2528016Listed by: RE/MAX AFFILIATES
