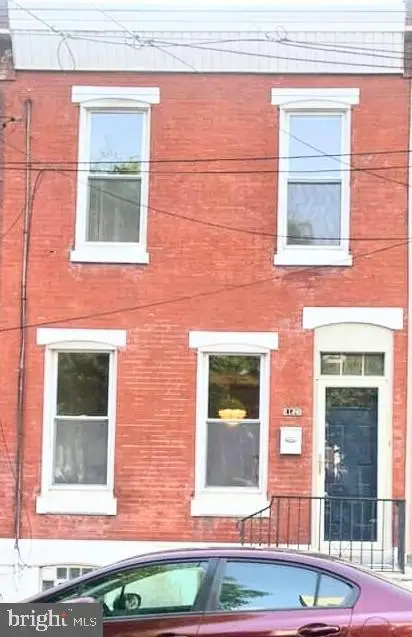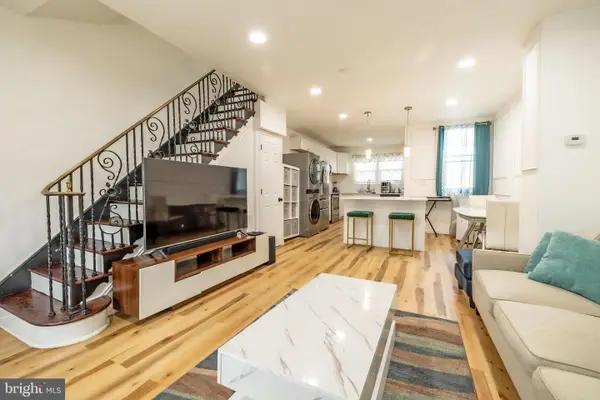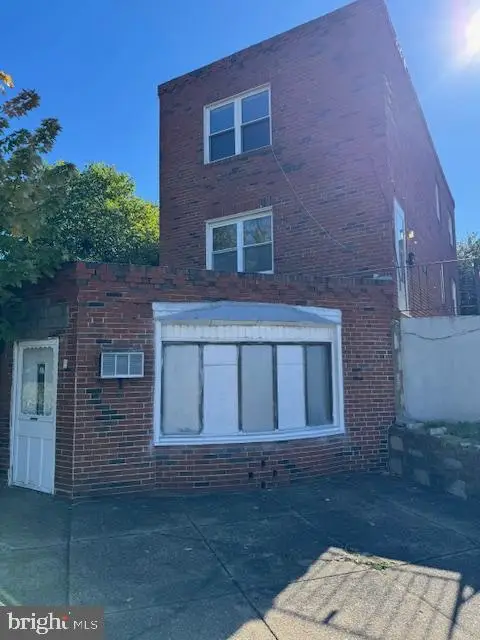4080 Manayunk Ave, Philadelphia, PA 19128
Local realty services provided by:Better Homes and Gardens Real Estate Community Realty
4080 Manayunk Ave,Philadelphia, PA 19128
$850,000
- 3 Beds
- 4 Baths
- 3,117 sq. ft.
- Townhouse
- Active
Upcoming open houses
- Sat, Oct 1811:00 am - 01:00 pm
Listed by:martin rodriguez
Office:kw empower
MLS#:PAPH2544082
Source:BRIGHTMLS
Price summary
- Price:$850,000
- Price per sq. ft.:$272.7
About this home
Welcome to 4080 Manayunk Avenue, an extraordinary 3-bedroom, 3.5-bath, 30 foot wide townhome with a bonus room, and a one-car garage and two additional off-street parking spaces. Designed by Harman Deutsch Architecture and seamlessly built into the hillside, this 3,117 square foot residence in the exclusive Hills at Manayunk – Phase II combines striking modern design with luxurious finishes. One and a half years remain in a ten-year tax abatement.
The open-concept main level showcases a striking stone and metal feature wall, a sleek electric fireplace and a chef’s kitchen with high-end two-tone (light and medium gray) Eclipse European cabinetry, quartz countertops and waterfall island, and a full wall of glass leading to a private terrace.
Upstairs, the large primary suite offers a terrace with sweeping western views, a huge,customized closet, and a spa-inspired ensuite bath with upgraded wood vanities, granite countertops and an oversized walk-in shower. A Murphy bed in the second bedroom adds flexibility as an office and/or guest use.
The lower level features a dry bar, entertainment area, a bonus room ideal for a gym or home office, and a suite ideal for guests. A full glass wall leads to a deck that spans the entire back of the home. A large storage area is under the stairs.
Lastly, a spectacular green rooftop deck is outfitted with an outdoor fireplace and custom lighting, and is wired for a built-in sound system.
Conveniently located minutes from Main Street Manayunk, regional rail, major highways and Center City, this home represents modern luxury and indoor/outdoor living at its finest.
Contact an agent
Home facts
- Year built:2017
- Listing ID #:PAPH2544082
- Added:2 day(s) ago
- Updated:October 17, 2025 at 07:42 PM
Rooms and interior
- Bedrooms:3
- Total bathrooms:4
- Full bathrooms:3
- Half bathrooms:1
- Living area:3,117 sq. ft.
Heating and cooling
- Cooling:Central A/C, Energy Star Cooling System
- Heating:Energy Star Heating System, Forced Air, Natural Gas, Programmable Thermostat, Zoned
Structure and exterior
- Roof:Flat
- Year built:2017
- Building area:3,117 sq. ft.
- Lot area:0.04 Acres
Utilities
- Water:Public
- Sewer:Public Sewer
Finances and disclosures
- Price:$850,000
- Price per sq. ft.:$272.7
- Tax amount:$420 (2017)
New listings near 4080 Manayunk Ave
- New
 $330,000Active4 beds 3 baths1,650 sq. ft.
$330,000Active4 beds 3 baths1,650 sq. ft.5142 Locust St, PHILADELPHIA, PA 19139
MLS# PAPH2546820Listed by: KELLER WILLIAMS REAL ESTATE - ALLENTOWN - Coming Soon
 $649,000Coming Soon6 beds -- baths
$649,000Coming Soon6 beds -- baths314 W Upsal St, PHILADELPHIA, PA 19119
MLS# PAPH2547502Listed by: COMPASS PENNSYLVANIA, LLC - Coming Soon
 $450,000Coming Soon4 beds 2 baths
$450,000Coming Soon4 beds 2 baths112 Dawson St, PHILADELPHIA, PA 19127
MLS# PAPH2547774Listed by: REDFIN CORPORATION - Coming Soon
 $299,900Coming Soon2 beds 1 baths
$299,900Coming Soon2 beds 1 baths9216 Melrose St, PHILADELPHIA, PA 19114
MLS# PAPH2548642Listed by: KW EMPOWER - New
 $394,999Active4 beds 3 baths1,600 sq. ft.
$394,999Active4 beds 3 baths1,600 sq. ft.2301 Ripley St, PHILADELPHIA, PA 19152
MLS# PAPH2548646Listed by: RE/MAX 2000 - New
 $85,000Active3 beds 2 baths966 sq. ft.
$85,000Active3 beds 2 baths966 sq. ft.5524 Upland St, PHILADELPHIA, PA 19143
MLS# PAPH2548652Listed by: CONTINENTAL REAL ESTATE GROUP - New
 $139,900Active3 beds 1 baths1,144 sq. ft.
$139,900Active3 beds 1 baths1,144 sq. ft.2840 N Park Ave, PHILADELPHIA, PA 19132
MLS# PAPH2548742Listed by: EXP REALTY, LLC - New
 $315,000Active3 beds 1 baths1,320 sq. ft.
$315,000Active3 beds 1 baths1,320 sq. ft.1138 S 23rd St, PHILADELPHIA, PA 19146
MLS# PAPH2548858Listed by: HOMESMART REALTY ADVISORS - Coming Soon
 $350,000Coming Soon4 beds 2 baths
$350,000Coming Soon4 beds 2 baths7337 Chelwynde Ave, PHILADELPHIA, PA 19153
MLS# PAPH2548960Listed by: BHHS FOX & ROACH-BLUE BELL - New
 $299,900Active2 beds -- baths1,320 sq. ft.
$299,900Active2 beds -- baths1,320 sq. ft.5819 Harbison Ave, PHILADELPHIA, PA 19135
MLS# PAPH2549098Listed by: HONEST REAL ESTATE
