412-24 Moyer St #7, Philadelphia, PA 19125
Local realty services provided by:Better Homes and Gardens Real Estate Reserve
Listed by: dan hoban
Office: kw empower
MLS#:PAPH2557314
Source:BRIGHTMLS
Price summary
- Price:$765,000
- Price per sq. ft.:$350.27
- Monthly HOA dues:$150
About this home
Welcome to Moyer Court! This stunning modern townhome is in the heart of Fishtown, just a short walk to some of Philly’s hottest restaurants, breweries, distilleries, and coffee shops, with easy access to the Market Street line, Center City, major highways, and the suburbs.
This 24-foot-wide end unit with a shared courtyard offers exceptional features and flexible space. Upon arrival, you’ll enjoy an oversized, private 1-car garage with bike racks, a mud sink and EV charging outlet. Once inside, you will enjoy 10-foot ceilings, and a long entry hallway leading to a rear bedroom. Off the bedroom, a Japanese inspired outdoor space designed by Anna Prinzo of DIGS Living provides a cozy oasis for guests. That bedroom also includes a full bathroom with a large Mirabelle air jet soaking tub, ideal for recovery and relaxation.
Upstairs, the second floor features a spacious main living area with a wired AV cabinet and in-wall Definitive Technology surround speakers. The kitchen boasts a Viking stove, quartz countertops, a large walk-in pantry, and a half bath. Glass walls reveal a dramatic floating staircase which allows shared light from the third and fourth floors. The open floor plan is ideal for entertaining and Birds games!
Continue up the floating staircase to the third floor, where you’ll find two large bedrooms, each with walk-in closets with custom storage and shelving. The primary bathroom includes a dual vanity, custom-tiled shower, and a hidden washer/dryer and linen closet for added convenience and storage.
At the base of the next floating staircase, you’ll find a wet bar area leading up to the rooftop deck, where your outdoor dreams come to life. The roof deck is equipped with a green roof, carbonized bamboo deck boards, large planters with timed irrigation and flowering perennials, a pergola, outdoor shower, built-in gas grill, sink, and plumbing for a gas fire table. The roof deck has a large seating area as well as space for a table with seating for six and is perfect for sunsets, fireworks or simply enjoying the unobstructed view of the Philly skyline
The fully finished basement offers even more flexibility featuring a large separate storage room, and a Navien tankless water heater. This versatile space could easily serve as a home gym, office or simply additional storage. The sellers have also installed custom window treatments throughout, which will remain with the home. Don’t miss your chance to own this exceptional home—schedule your showing today!
Contact an agent
Home facts
- Year built:2015
- Listing ID #:PAPH2557314
- Added:6 day(s) ago
- Updated:November 15, 2025 at 09:06 AM
Rooms and interior
- Bedrooms:3
- Total bathrooms:3
- Full bathrooms:2
- Half bathrooms:1
- Living area:2,184 sq. ft.
Heating and cooling
- Cooling:Central A/C
- Heating:Central, Natural Gas
Structure and exterior
- Year built:2015
- Building area:2,184 sq. ft.
- Lot area:0.02 Acres
Utilities
- Water:Public
- Sewer:Public Sewer
Finances and disclosures
- Price:$765,000
- Price per sq. ft.:$350.27
- Tax amount:$8,804 (2025)
New listings near 412-24 Moyer St #7
- New
 $645,000Active4 beds 3 baths2,550 sq. ft.
$645,000Active4 beds 3 baths2,550 sq. ft.2619 Cedar St, PHILADELPHIA, PA 19125
MLS# PAPH2557544Listed by: SERHANT PENNSYLVANIA LLC  $130,000Pending3 beds 1 baths1,320 sq. ft.
$130,000Pending3 beds 1 baths1,320 sq. ft.5914 Warrington Ave, PHILADELPHIA, PA 19143
MLS# PAPH2556062Listed by: EXP REALTY, LLC- New
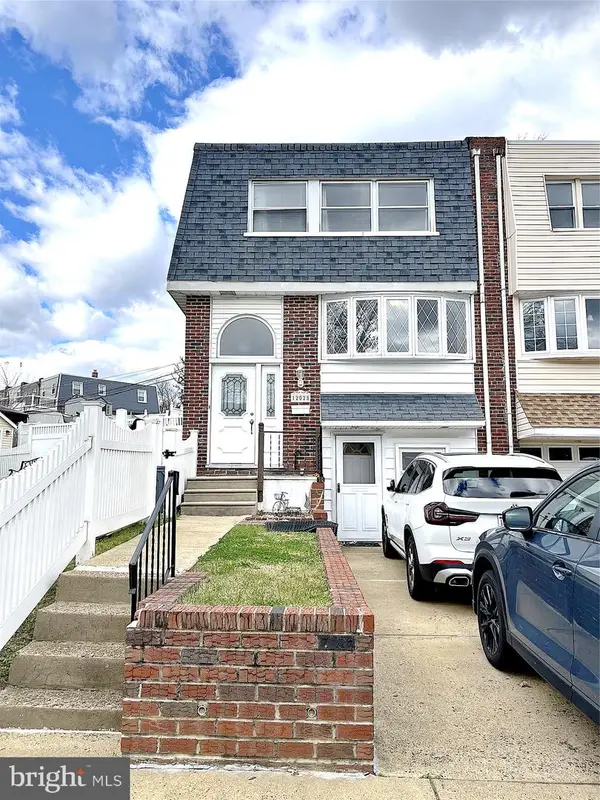 $385,000Active3 beds 2 baths1,296 sq. ft.
$385,000Active3 beds 2 baths1,296 sq. ft.12028 Millbrook Rd, PHILADELPHIA, PA 19154
MLS# PAPH2559628Listed by: REALTY MARK CITYSCAPE - New
 $3,950,000Active5 beds 8 baths8,160 sq. ft.
$3,950,000Active5 beds 8 baths8,160 sq. ft.815 S 20th St, PHILADELPHIA, PA 19146
MLS# PAPH2559460Listed by: OCF REALTY LLC - PHILADELPHIA - Coming SoonOpen Sat, 10am to 2pm
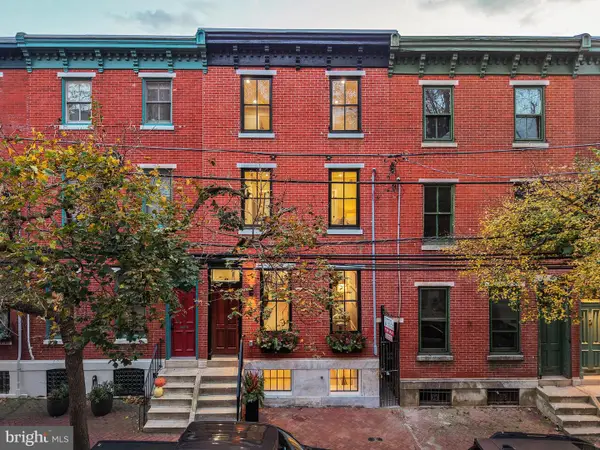 $1,275,000Coming Soon4 beds 4 baths
$1,275,000Coming Soon4 beds 4 baths2214 Mount Vernon St, PHILADELPHIA, PA 19130
MLS# PAPH2556370Listed by: KW EMPOWER - New
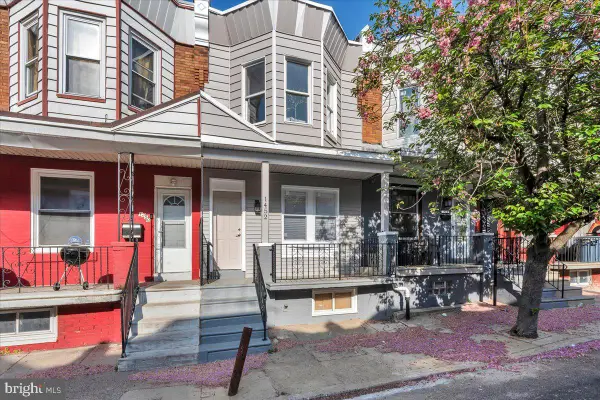 $224,900Active3 beds 2 baths1,080 sq. ft.
$224,900Active3 beds 2 baths1,080 sq. ft.1452 N Felton St, PHILADELPHIA, PA 19151
MLS# PAPH2559618Listed by: GIRALDO REAL ESTATE GROUP - New
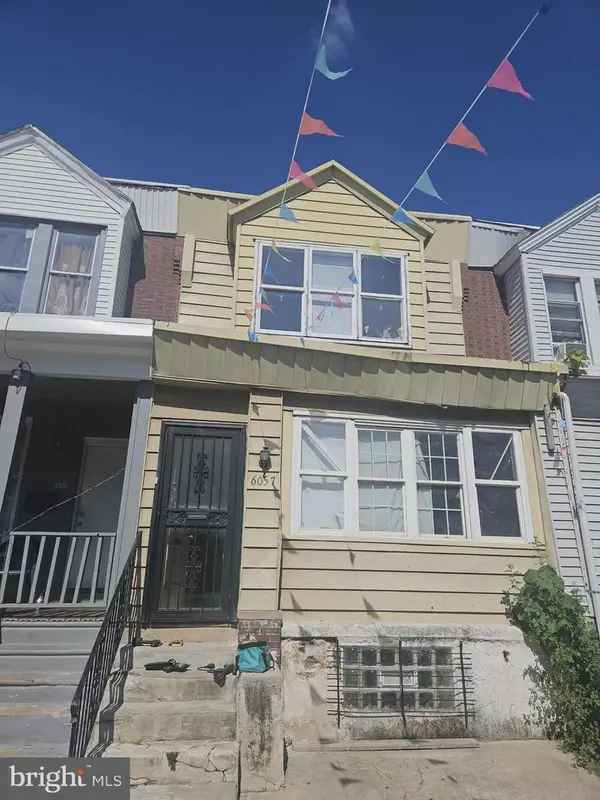 $69,000Active3 beds 1 baths992 sq. ft.
$69,000Active3 beds 1 baths992 sq. ft.6057 Regent St, PHILADELPHIA, PA 19142
MLS# PAPH2540100Listed by: KELLER WILLIAMS REAL ESTATE-DOYLESTOWN - New
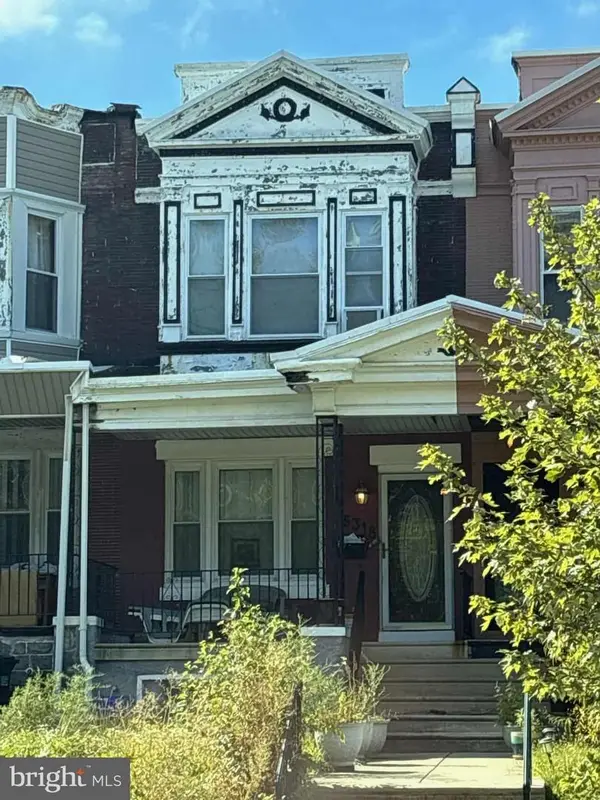 $150,000Active3 beds 1 baths1,380 sq. ft.
$150,000Active3 beds 1 baths1,380 sq. ft.5318 Cedar Ave, PHILADELPHIA, PA 19143
MLS# PAPH2540122Listed by: KELLER WILLIAMS REAL ESTATE-DOYLESTOWN - New
 $157,000Active3 beds 1 baths1,084 sq. ft.
$157,000Active3 beds 1 baths1,084 sq. ft.6378 Marsden St, PHILADELPHIA, PA 19135
MLS# PAPH2558376Listed by: KELLER WILLIAMS REAL ESTATE TRI-COUNTY - New
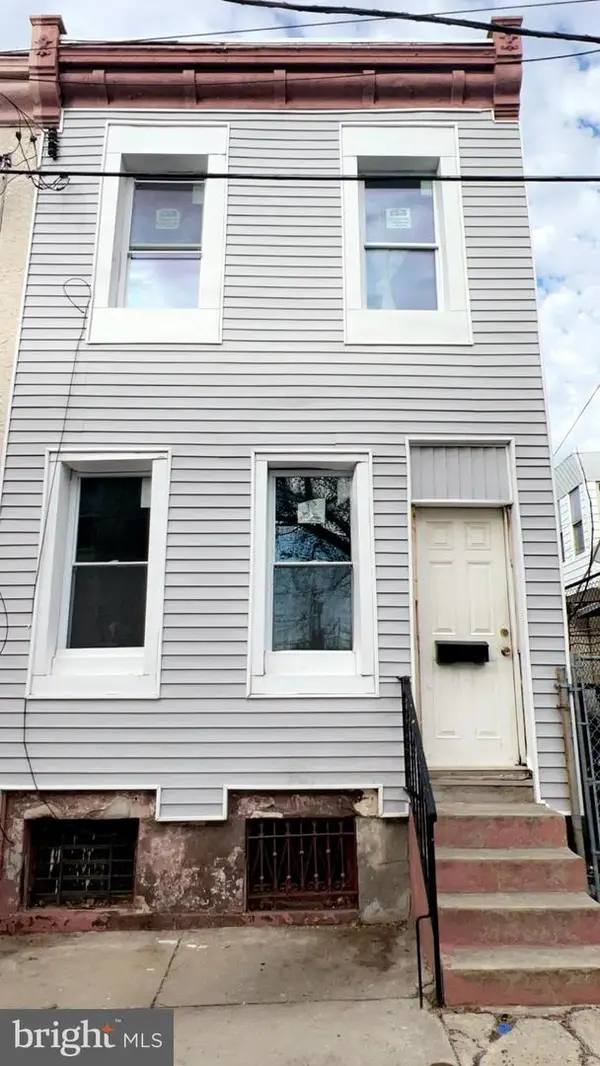 $80,000Active3 beds 1 baths904 sq. ft.
$80,000Active3 beds 1 baths904 sq. ft.1211 Firth St, PHILADELPHIA, PA 19133
MLS# PAPH2558732Listed by: KW GREATER WEST CHESTER
