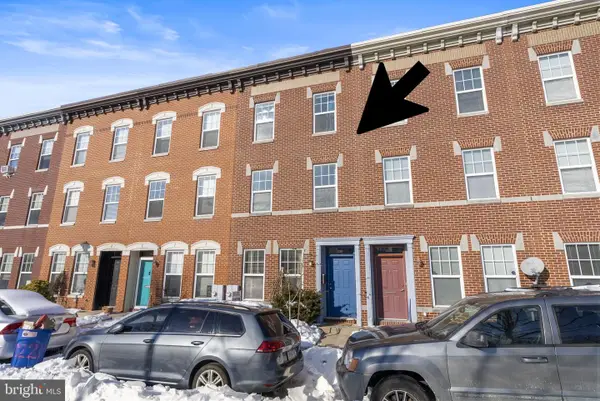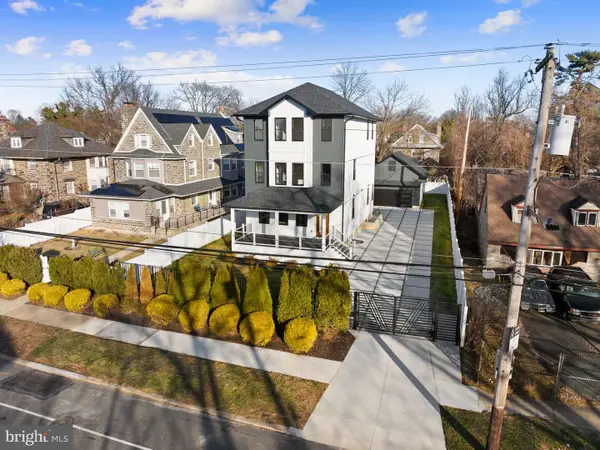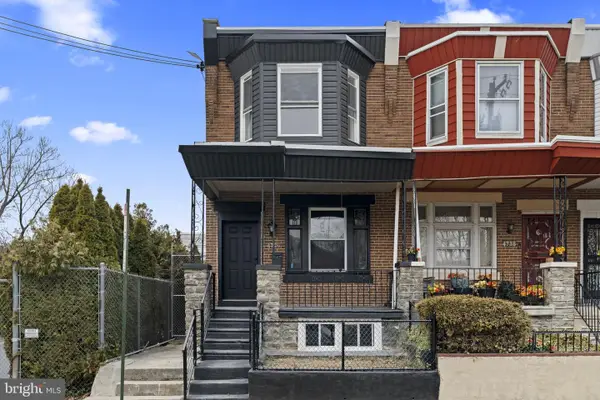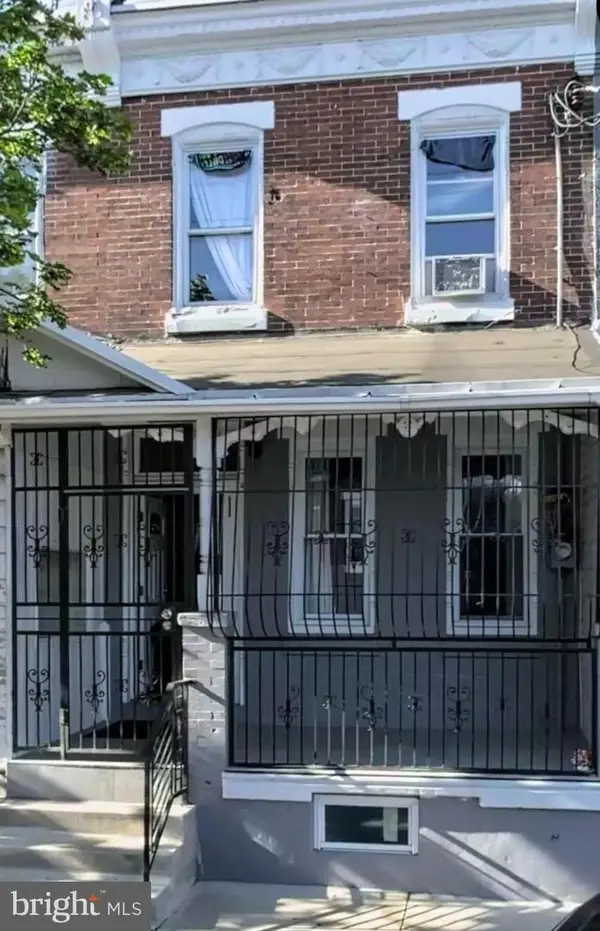- BHGRE®
- Pennsylvania
- Philadelphia
- 413 E High St
413 E High St, Philadelphia, PA 19144
Local realty services provided by:Better Homes and Gardens Real Estate Maturo
413 E High St,Philadelphia, PA 19144
$463,000
- 5 Beds
- 3 Baths
- 2,760 sq. ft.
- Single family
- Pending
Listed by: tanner kirkpatrick, navjit k lidder
Office: lime house
MLS#:PAPH2542434
Source:BRIGHTMLS
Price summary
- Price:$463,000
- Price per sq. ft.:$167.75
About this home
Welcome to 413 E High Street — where historic Germantown charm meets modern luxury! This massive, fully renovated twin offers 2,760 sq ft, 5 bedrooms, and 2.5 baths. Enjoy brand-new flooring, recessed lighting, fresh paint, and a new HVAC system throughout. The open kitchen and dining area feature an eat-in island, quartz countertops, and stainless steel appliances, plus a main-level laundry and half bath. The home showcases two beautiful staircases — a grand main staircase in the foyer and a secondary original butler staircase connecting the kitchen to the upper floors, blending character and convenience. Upstairs you’ll find three spacious bedrooms and a stylish full bath, with two more bedrooms and a spa-like primary suite on the third floor. Relax on the wraparound porch or in the private fenced yard on a nearly 200-ft deep lot. Close to Wissahickon Trails, Fairmount Park, public transit, and major highways. Nearby Mt. Airy, Chestnut Hill, Roxborough/Manayunk, and East Falls offer endless dining and shopping. A perfect blend of space, style, and location!
Contact an agent
Home facts
- Year built:1905
- Listing ID #:PAPH2542434
- Added:77 day(s) ago
- Updated:January 31, 2026 at 08:57 AM
Rooms and interior
- Bedrooms:5
- Total bathrooms:3
- Full bathrooms:2
- Half bathrooms:1
- Living area:2,760 sq. ft.
Heating and cooling
- Cooling:Central A/C
- Heating:Electric, Hot Water
Structure and exterior
- Year built:1905
- Building area:2,760 sq. ft.
- Lot area:0.15 Acres
Utilities
- Water:Public
- Sewer:Public Sewer
Finances and disclosures
- Price:$463,000
- Price per sq. ft.:$167.75
- Tax amount:$3,678 (2025)
New listings near 413 E High St
- New
 $220,000Active3 beds 1 baths1,172 sq. ft.
$220,000Active3 beds 1 baths1,172 sq. ft.7330 Sommers Rd, PHILADELPHIA, PA 19138
MLS# PAPH2579774Listed by: ELFANT WISSAHICKON-MT AIRY - New
 $186,000Active3 beds 1 baths942 sq. ft.
$186,000Active3 beds 1 baths942 sq. ft.1840 N Taylor St, PHILADELPHIA, PA 19121
MLS# PAPH2577280Listed by: COMPASS PENNSYLVANIA, LLC - Coming Soon
 $599,000Coming Soon3 beds 2 baths
$599,000Coming Soon3 beds 2 baths1219 Clymer St, PHILADELPHIA, PA 19147
MLS# PAPH2578802Listed by: KELLER WILLIAMS REAL ESTATE-LANGHORNE - New
 $610,000Active4 beds -- baths1,984 sq. ft.
$610,000Active4 beds -- baths1,984 sq. ft.1105 Morris St, PHILADELPHIA, PA 19148
MLS# PAPH2579246Listed by: CENTURY 21 FORRESTER REAL ESTATE - New
 $1,199,900Active5 beds 5 baths5,000 sq. ft.
$1,199,900Active5 beds 5 baths5,000 sq. ft.2225 N 54th St, PHILADELPHIA, PA 19131
MLS# PAPH2579762Listed by: MARKET FORCE REALTY - Open Sat, 12 to 2pmNew
 $280,000Active3 beds 1 baths1,090 sq. ft.
$280,000Active3 beds 1 baths1,090 sq. ft.809 Mcclellan St, PHILADELPHIA, PA 19148
MLS# PAPH2572634Listed by: ELFANT WISSAHICKON-RITTENHOUSE SQUARE - New
 $159,900Active6 beds 2 baths1,596 sq. ft.
$159,900Active6 beds 2 baths1,596 sq. ft.1685 N 56th St, PHILADELPHIA, PA 19131
MLS# PAPH2579738Listed by: GENSTONE REALTY - New
 $229,000Active3 beds 2 baths1,312 sq. ft.
$229,000Active3 beds 2 baths1,312 sq. ft.4726 N Carlisle St, PHILADELPHIA, PA 19141
MLS# PAPH2579740Listed by: SPRINGER REALTY GROUP - New
 $550,000Active-- beds -- baths2,397 sq. ft.
$550,000Active-- beds -- baths2,397 sq. ft.1220 N Carlisle St, PHILADELPHIA, PA 19121
MLS# PAPH2579742Listed by: HK99 REALTY LLC - New
 $229,000Active3 beds 1 baths
$229,000Active3 beds 1 baths1513 Butler, PHILADELPHIA, PA 19140
MLS# PAPH2579720Listed by: GIRALDO REAL ESTATE GROUP

