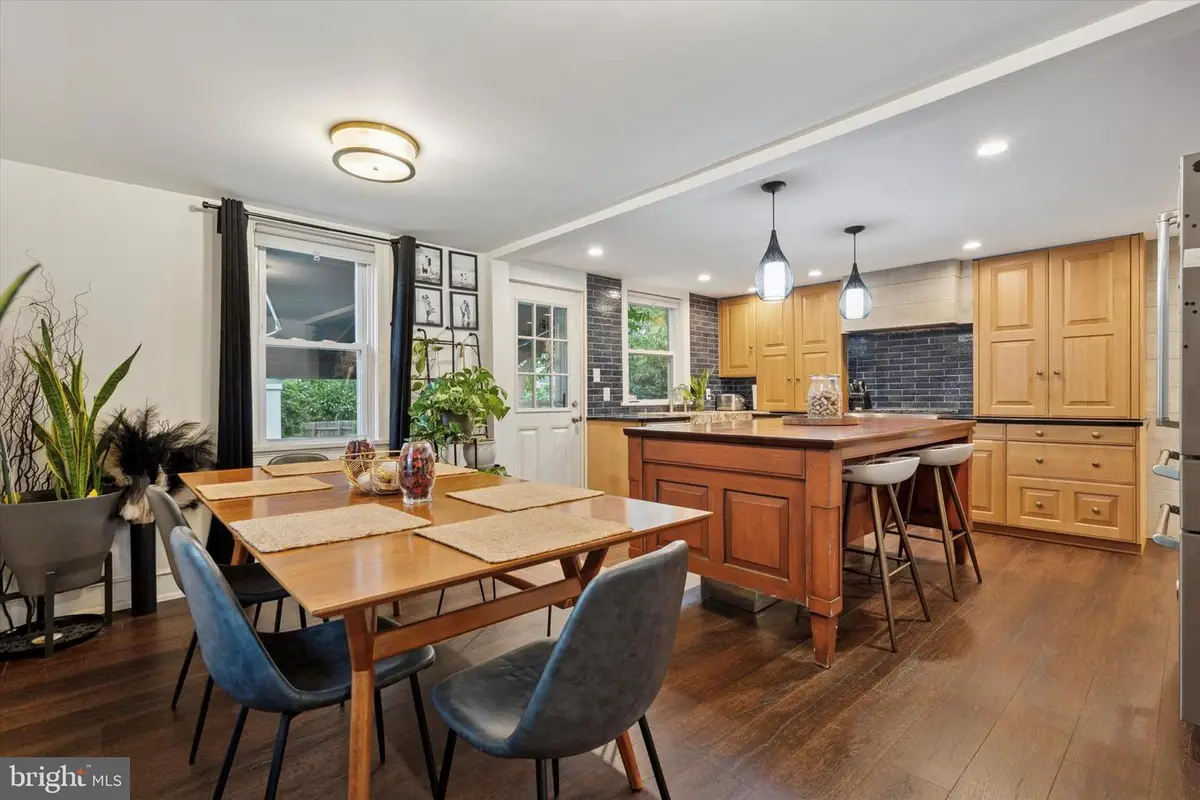414 Flamingo St, PHILADELPHIA, PA 19128
Local realty services provided by:Better Homes and Gardens Real Estate Community Realty



414 Flamingo St,PHILADELPHIA, PA 19128
$480,000
- 3 Beds
- 2 Baths
- 1,560 sq. ft.
- Single family
- Pending
Listed by:alec conar deluca
Office:keller williams main line
MLS#:PAPH2512254
Source:BRIGHTMLS
Price summary
- Price:$480,000
- Price per sq. ft.:$307.69
About this home
This beautifully updated home in one of Roxborough’s most desirable pockets is your ideal stepping stone between the energy of city life and the calm of the suburbs. Tucked away in one of the neighborhood’s most desirable pockets, you're just minutes from the Andorra Shopping Center, Main Street Manayunk, and the Wissahickon Trail—offering everything from Saturday morning coffee runs and boutique shopping to spontaneous hikes in the woods.
A flagstone walkway and covered front porch welcome you into a sun-drenched living room, now enhanced with recessed lighting and vinyl flooring throughout the main level. The rebuilt staircase, crowned with a dramatic cathedral ceiling, makes a stunning impression on your way upstairs.
The formal dining room flows into a bespoke kitchen remodel featuring Italian stainless steel appliances, beadboard detail, modern light fixtures, and abundant cabinetry. Step out to the expansive backyard—a fully fenced oasis with over $20K in upgrades including an extended patio, new stone landscaping, and a digital, weatherproof awning with built-in LED lighting.
Perfect for entertaining, the finished basement adds a versatile second living area with a wet bar, recessed lighting, new flooring, and a full bathroom with sleek modern finishes—converted from the original powder room. An antique wood stove adds warmth and character. While the newer HVAC system, electrical panel, and LG washer/dryer provide the convenience of modern living.
Upstairs, you’ll find three beautiful bedrooms and a renovated full bathroom. One bedroom has been transformed into a walk-in dressing room with a stylish barn door, but can easily be converted back into a traditional bedroom if needed.
Move-in ready, stylishly upgraded, and full of original charm—this Roxborough gem is ready to welcome you home. This Roxborough gem blends 100 years of charm with tasteful design sensibilities. Don’t miss your chance to schedule your showing today.
Contact an agent
Home facts
- Year built:1925
- Listing Id #:PAPH2512254
- Added:42 day(s) ago
- Updated:August 15, 2025 at 07:30 AM
Rooms and interior
- Bedrooms:3
- Total bathrooms:2
- Full bathrooms:2
- Living area:1,560 sq. ft.
Heating and cooling
- Cooling:Ductless/Mini-Split
- Heating:Central, Natural Gas
Structure and exterior
- Year built:1925
- Building area:1,560 sq. ft.
- Lot area:0.1 Acres
Schools
- High school:ROXBOROUGH
- Middle school:SHAWMONT SCHOOL
- Elementary school:SHAWMONT SCHOOL
Utilities
- Water:Public
- Sewer:On Site Septic
Finances and disclosures
- Price:$480,000
- Price per sq. ft.:$307.69
- Tax amount:$4,946 (2024)
New listings near 414 Flamingo St
 $525,000Active3 beds 2 baths1,480 sq. ft.
$525,000Active3 beds 2 baths1,480 sq. ft.246-248 Krams Ave, PHILADELPHIA, PA 19128
MLS# PAPH2463424Listed by: COMPASS PENNSYLVANIA, LLC- Coming Soon
 $349,900Coming Soon3 beds 2 baths
$349,900Coming Soon3 beds 2 baths3054 Secane Pl, PHILADELPHIA, PA 19154
MLS# PAPH2527706Listed by: COLDWELL BANKER HEARTHSIDE-DOYLESTOWN - New
 $99,900Active4 beds 1 baths1,416 sq. ft.
$99,900Active4 beds 1 baths1,416 sq. ft.2623 N 30th St, PHILADELPHIA, PA 19132
MLS# PAPH2527958Listed by: TARA MANAGEMENT SERVICES INC - New
 $170,000Active3 beds 1 baths1,200 sq. ft.
$170,000Active3 beds 1 baths1,200 sq. ft.6443 Ditman St, PHILADELPHIA, PA 19135
MLS# PAPH2527976Listed by: ANCHOR REALTY NORTHEAST - New
 $174,900Active2 beds 1 baths949 sq. ft.
$174,900Active2 beds 1 baths949 sq. ft.2234 Pratt St, PHILADELPHIA, PA 19137
MLS# PAPH2527984Listed by: AMERICAN VISTA REAL ESTATE - New
 $400,000Active3 beds 2 baths1,680 sq. ft.
$400,000Active3 beds 2 baths1,680 sq. ft.Krams Ave, PHILADELPHIA, PA 19128
MLS# PAPH2527986Listed by: COMPASS PENNSYLVANIA, LLC - New
 $150,000Active0.1 Acres
$150,000Active0.1 Acres246 Krams Ave, PHILADELPHIA, PA 19128
MLS# PAPH2527988Listed by: COMPASS PENNSYLVANIA, LLC - Coming Soon
 $274,900Coming Soon3 beds 2 baths
$274,900Coming Soon3 beds 2 baths6164 Tackawanna St, PHILADELPHIA, PA 19135
MLS# PAPH2510050Listed by: COMPASS PENNSYLVANIA, LLC - New
 $199,900Active3 beds 2 baths1,198 sq. ft.
$199,900Active3 beds 2 baths1,198 sq. ft.2410 Sharswood St, PHILADELPHIA, PA 19121
MLS# PAPH2527898Listed by: ELFANT WISSAHICKON-MT AIRY - New
 $129,000Active4 beds 4 baths2,140 sq. ft.
$129,000Active4 beds 4 baths2,140 sq. ft.3146 Euclid Ave, PHILADELPHIA, PA 19121
MLS# PAPH2527968Listed by: EXP REALTY, LLC
