4149 Pechin St, Philadelphia, PA 19128
Local realty services provided by:Better Homes and Gardens Real Estate Murphy & Co.
4149 Pechin St,Philadelphia, PA 19128
$550,000
- 5 Beds
- - Baths
- 2,840 sq. ft.
- Multi-family
- Active
Listed by: michelle schoen
Office: bhhs fox & roach-chestnut hill
MLS#:PAPH2560510
Source:BRIGHTMLS
Price summary
- Price:$550,000
- Price per sq. ft.:$193.66
About this home
Dreaming of an incredible triplex in an unbeatable Manayunk location? This property perfectly balances the needs of an owner-occupant with exceptional rental income potential — or serves as a highly attractive opportunity for a savvy investor. Unit 1 is generously sized and features an open-concept living and kitchen area. With a bedroom, bathroom, and laundry all on one level, it’s a fantastic, convenient first-floor unit. Unit 2, recently updated with new carpeting and fresh paint, is another spacious unit offering an open layout and abundant natural light from multiple windows. The kitchen, living room, bathroom, and laundry are on the main floor, with two large bedrooms on the second level. Unit 3 has a private porch entrance that opens into a charming kitchen leading to a nicely sized living area and full bathroom. A spiral staircase brings you to the second floor, where you’ll find two generously sized bedrooms and another full bathroom with laundry. This unit has also been updated with new LVT flooring, new carpeting, and fresh paint. Each unit has its own private entrance, in-unit washer and dryer, and separate utilities. The building and lot themselves offer multiple possibilities for future development, adding even more value. There is also private basement access providing convenient storage and utility space for the property. This boutique building sits in a prime location close to everything that Manayunk and Roxborough have to offer. Opportunities like this are rare — schedule your tour today!
****The land behind the building is part of this parcel. There is a curb cut already there that will allow for parking. If a future buyer wanted to investigate development and subdivision of this parcel please check with the City of Philadelphia.*****
Contact an agent
Home facts
- Year built:1940
- Listing ID #:PAPH2560510
- Added:1 day(s) ago
- Updated:November 19, 2025 at 09:43 PM
Rooms and interior
- Bedrooms:5
- Living area:2,840 sq. ft.
Heating and cooling
- Cooling:Wall Unit, Window Unit(s)
- Heating:Hot Water, Natural Gas
Structure and exterior
- Year built:1940
- Building area:2,840 sq. ft.
- Lot area:0.05 Acres
Utilities
- Water:Public
- Sewer:Public Sewer
Finances and disclosures
- Price:$550,000
- Price per sq. ft.:$193.66
- Tax amount:$7,389 (2025)
New listings near 4149 Pechin St
- New
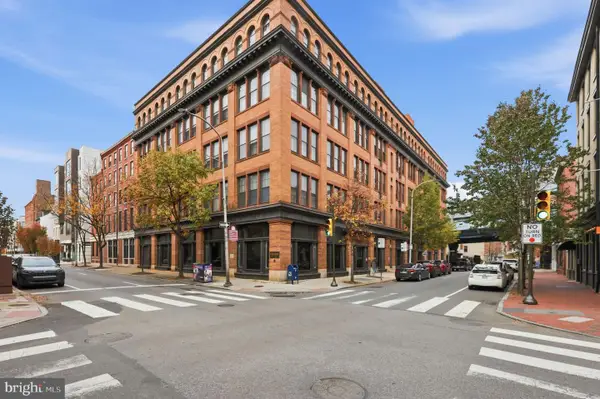 $314,999Active1 beds 1 baths730 sq. ft.
$314,999Active1 beds 1 baths730 sq. ft.301 Race St #c010, PHILADELPHIA, PA 19106
MLS# PAPH2559734Listed by: RE/MAX ONE REALTY - TCDT - Coming SoonOpen Sun, 2 to 4pm
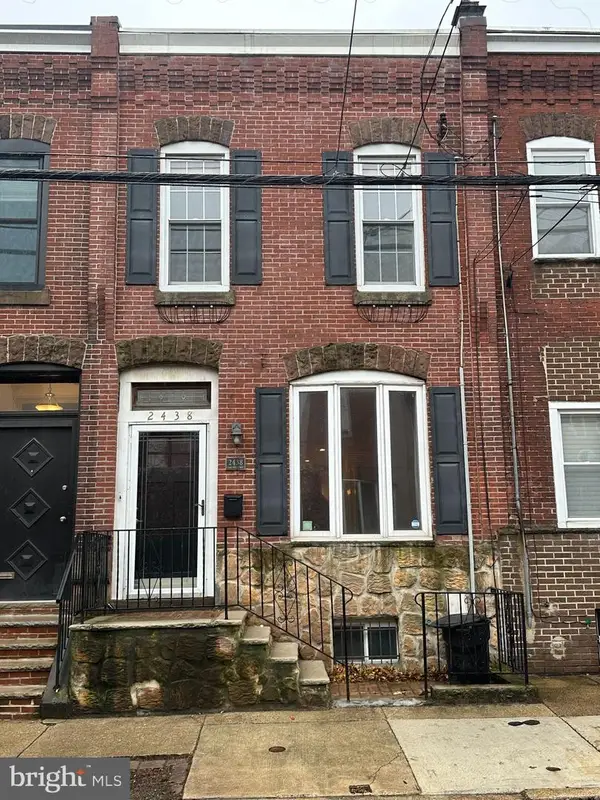 $499,000Coming Soon3 beds 3 baths
$499,000Coming Soon3 beds 3 baths2438 Carpenter St, PHILADELPHIA, PA 19146
MLS# PAPH2560466Listed by: KURFISS SOTHEBY'S INTERNATIONAL REALTY - Coming SoonOpen Sun, 2 to 4pm
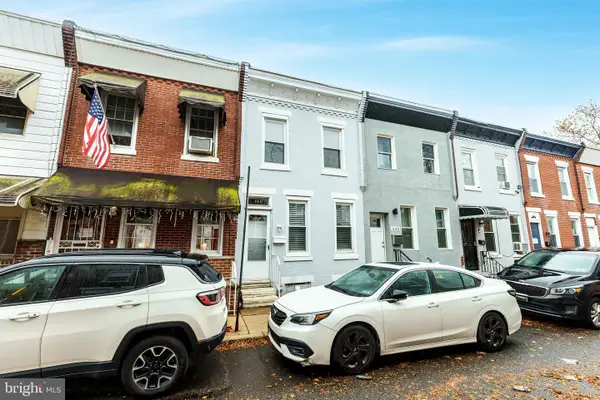 $215,000Coming Soon2 beds 2 baths
$215,000Coming Soon2 beds 2 baths444 Durfor St, PHILADELPHIA, PA 19148
MLS# PAPH2560662Listed by: CENTURY 21 ADVANTAGE GOLD-SOUTH PHILADELPHIA - New
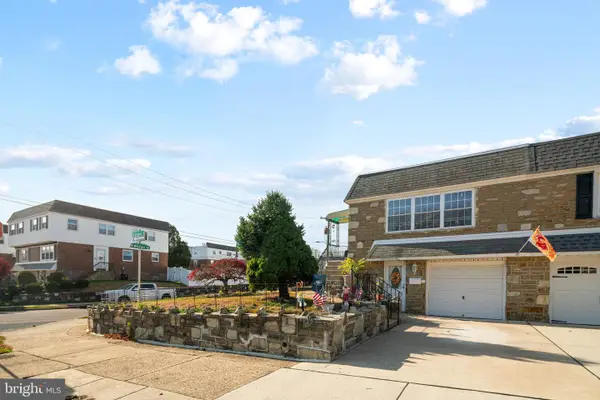 $410,000Active3 beds 2 baths1,097 sq. ft.
$410,000Active3 beds 2 baths1,097 sq. ft.3136 Draper St, PHILADELPHIA, PA 19136
MLS# PAPH2560816Listed by: KW EMPOWER - New
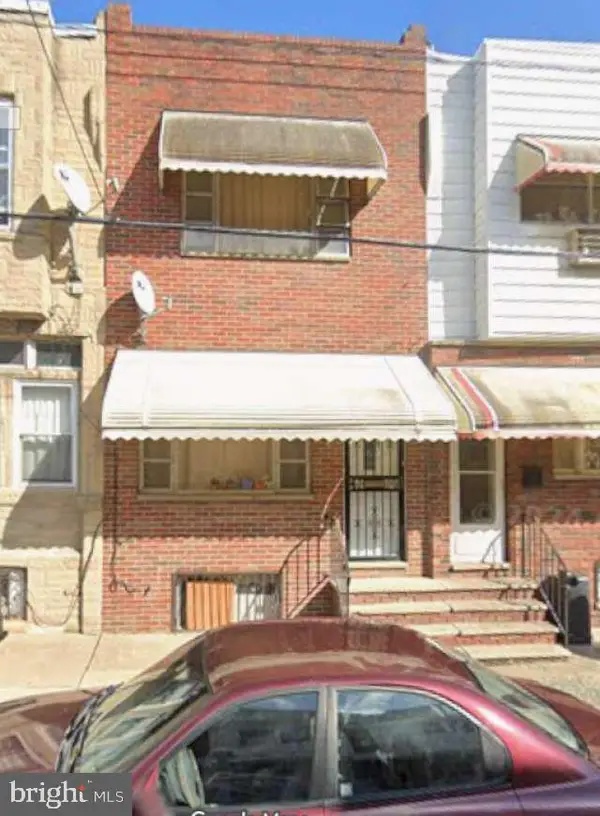 $139,000Active3 beds 1 baths1,134 sq. ft.
$139,000Active3 beds 1 baths1,134 sq. ft.2229 S Bucknell St, PHILADELPHIA, PA 19145
MLS# PAPH2560970Listed by: HOMEZU BY SIMPLE CHOICE - New
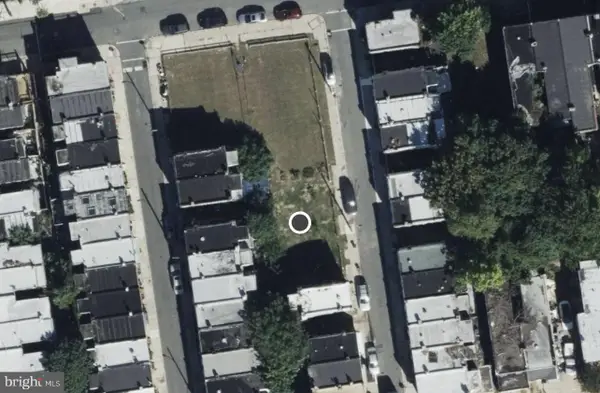 $40,000Active0.01 Acres
$40,000Active0.01 Acres1114 N State St, PHILADELPHIA, PA 19104
MLS# PAPH2560976Listed by: HOMESMART REALTY ADVISORS - Coming Soon
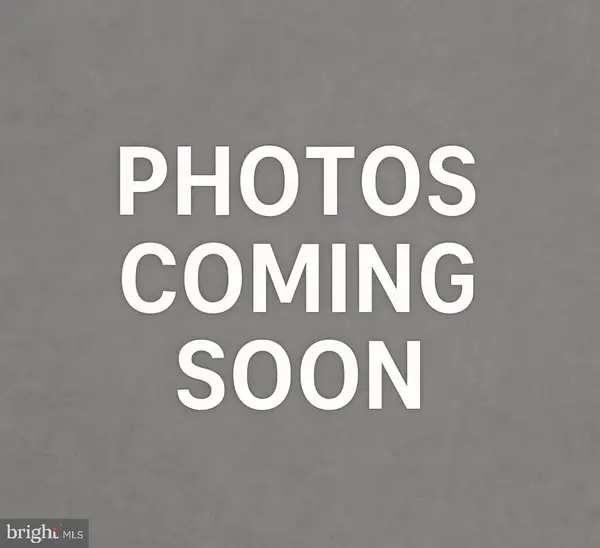 $279,000Coming Soon3 beds -- baths
$279,000Coming Soon3 beds -- baths1139 W Somerset St, PHILADELPHIA, PA 19133
MLS# PAPH2560978Listed by: KW EMPOWER - New
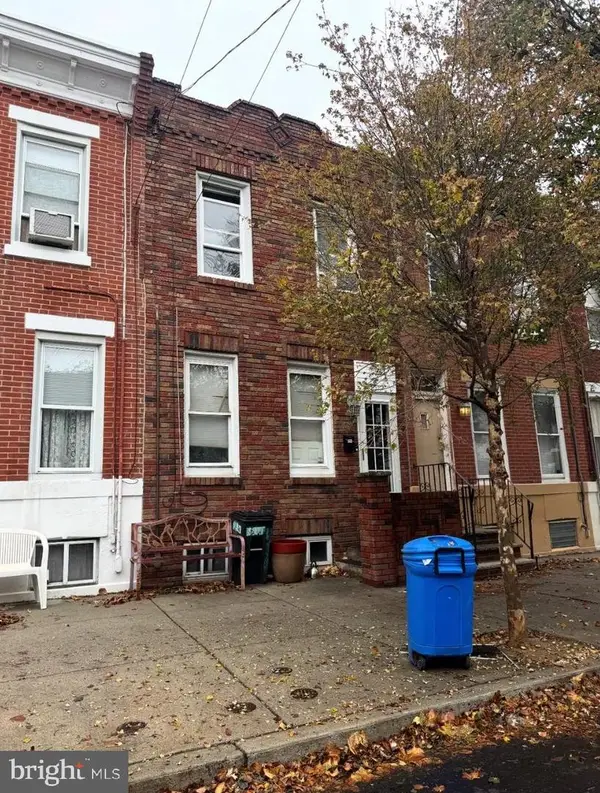 $164,000Active3 beds 2 baths948 sq. ft.
$164,000Active3 beds 2 baths948 sq. ft.421 Wolf St, PHILADELPHIA, PA 19148
MLS# PAPH2559466Listed by: REAL OF PENNSYLVANIA - New
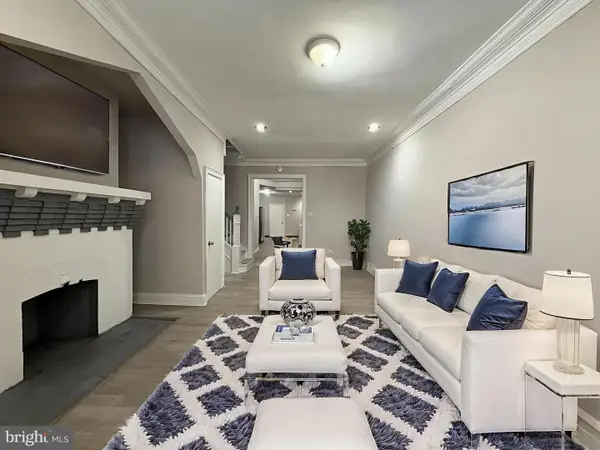 $399,900Active5 beds 3 baths2,160 sq. ft.
$399,900Active5 beds 3 baths2,160 sq. ft.209 S 49th St, PHILADELPHIA, PA 19139
MLS# PAPH2559650Listed by: CENTURY 21 ADVANTAGE GOLD-SOUTH PHILADELPHIA - New
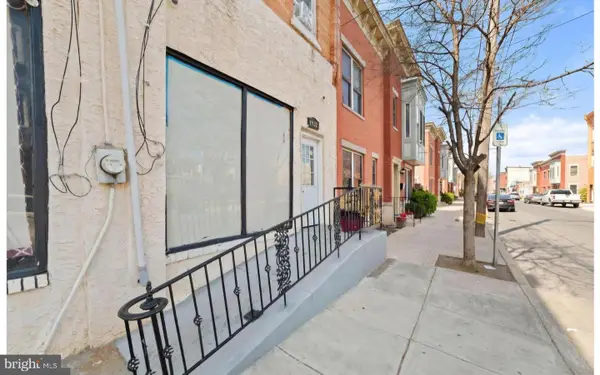 $199,000Active4 beds 3 baths1,968 sq. ft.
$199,000Active4 beds 3 baths1,968 sq. ft.1932 N 31st St, PHILADELPHIA, PA 19121
MLS# PAPH2560882Listed by: TESLA REALTY GROUP, LLC
