419 S 51st St, Philadelphia, PA 19143
Local realty services provided by:Better Homes and Gardens Real Estate Reserve
419 S 51st St,Philadelphia, PA 19143
$409,900
- 5 Beds
- 3 Baths
- - sq. ft.
- Single family
- Sold
Listed by: abram haupt, rachel m haupt
Office: elfant wissahickon-chestnut hill
MLS#:PAPH2547562
Source:BRIGHTMLS
Sorry, we are unable to map this address
Price summary
- Price:$409,900
About this home
Boasting 5 bedrooms and 2.5 bathrooms, this impressive University City home is filled with original character and many upgrades throughout. Entering through the leaded glass-enclosed front porch (overlooking Malcolm X Park), the main living area is flooded with natural light and features hardwood floors that continue throughout most of the home. The open floor plan on the main level flows through to the spacious kitchen, with access to the patio and garden area at the rear of the property. A beautiful, 3-story staircase leads upstairs where the bedrooms are all generously sized and have ample closet space, including a custom walk-in closet in the 3rd floor (primary) bedroom. The 3rd floor bathroom is a four-piece bathroom with a tempered glass-enclosed shower and a whirlpool tub, making this level a wonderful primary suite. The basement is unfinished and expansive, featuring a bathroom and a separate laundry area, as well as plenty of storage space. Additional highlights include nine-foot ceilings, original built-ins, energy-efficient windows, recent roof and exterior repairs, and a dual-zone, high-efficiency HVAC system. It's a must-see!
Contact an agent
Home facts
- Year built:1925
- Listing ID #:PAPH2547562
- Added:51 day(s) ago
- Updated:December 05, 2025 at 04:43 PM
Rooms and interior
- Bedrooms:5
- Total bathrooms:3
- Full bathrooms:2
- Half bathrooms:1
Heating and cooling
- Cooling:Central A/C, Zoned
- Heating:Natural Gas, Zoned
Structure and exterior
- Year built:1925
Utilities
- Water:Public
- Sewer:Public Sewer
Finances and disclosures
- Price:$409,900
- Tax amount:$7,718 (2025)
New listings near 419 S 51st St
- New
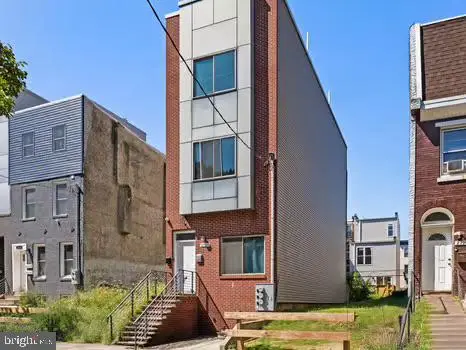 $480,000Active4 beds -- baths2,800 sq. ft.
$480,000Active4 beds -- baths2,800 sq. ft.2120 N Franklin St, PHILADELPHIA, PA 19122
MLS# PAPH2538128Listed by: SERHANT PENNSYLVANIA LLC - Open Sun, 12:30 to 2pmNew
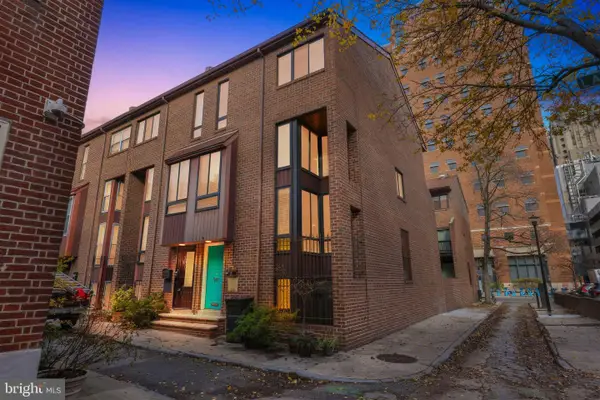 $945,000Active3 beds 3 baths2,568 sq. ft.
$945,000Active3 beds 3 baths2,568 sq. ft.919 Latimer St, PHILADELPHIA, PA 19107
MLS# PAPH2562002Listed by: BHHS FOX & ROACH THE HARPER AT RITTENHOUSE SQUARE - New
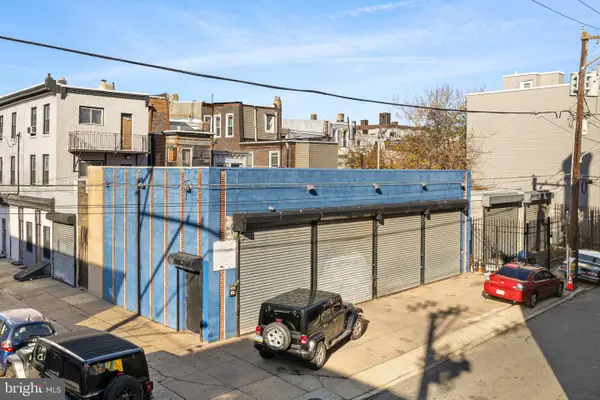 $525,000Active-- beds 1 baths4,116 sq. ft.
$525,000Active-- beds 1 baths4,116 sq. ft.2200-12 N Hope St, PHILADELPHIA, PA 19133
MLS# PAPH2564672Listed by: KELLER WILLIAMS REAL ESTATE-LANGHORNE - Coming Soon
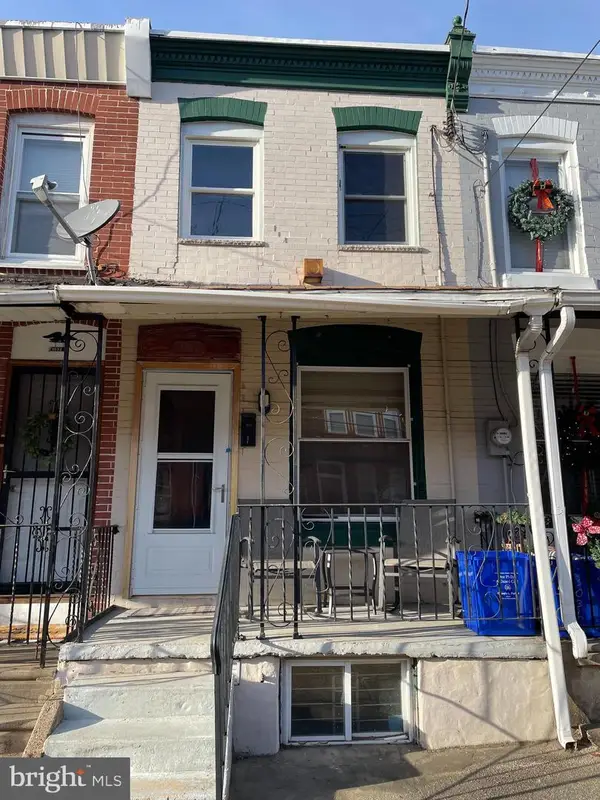 $164,900Coming Soon2 beds 1 baths
$164,900Coming Soon2 beds 1 baths3034 Belgrade St, PHILADELPHIA, PA 19134
MLS# PAPH2564690Listed by: BETTER HOMES REALTY GROUP - Coming Soon
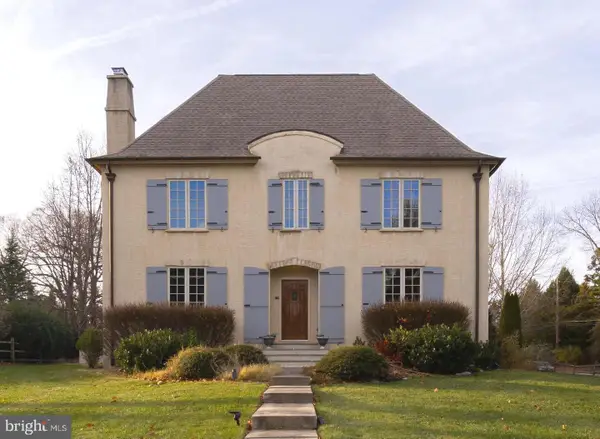 $1,695,000Coming Soon4 beds 5 baths
$1,695,000Coming Soon4 beds 5 baths8204 Crittenden St, PHILADELPHIA, PA 19118
MLS# PAPH2564746Listed by: BHHS FOX & ROACH-CHESTNUT HILL - New
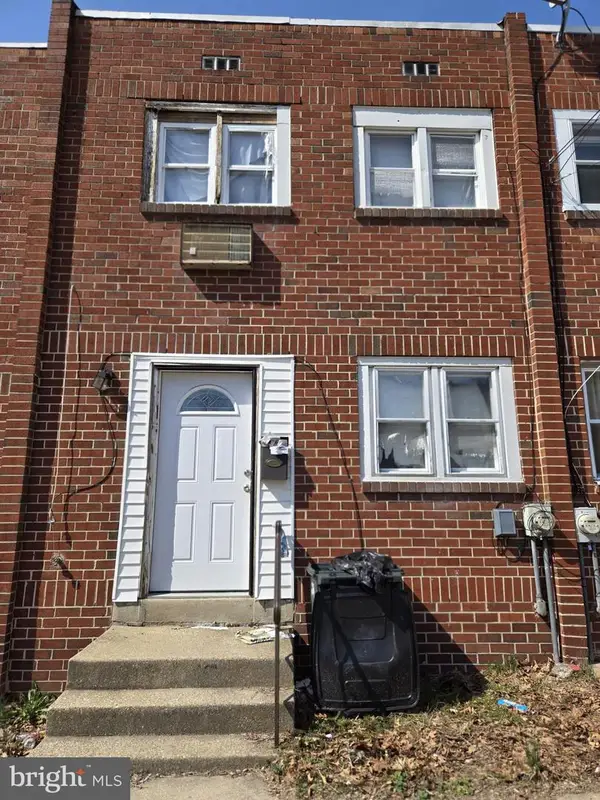 $98,000Active3 beds 1 baths1,224 sq. ft.
$98,000Active3 beds 1 baths1,224 sq. ft.309 E Haines St, PHILADELPHIA, PA 19144
MLS# PAPH2564836Listed by: FSBO BROKER - Open Sat, 11am to 2pmNew
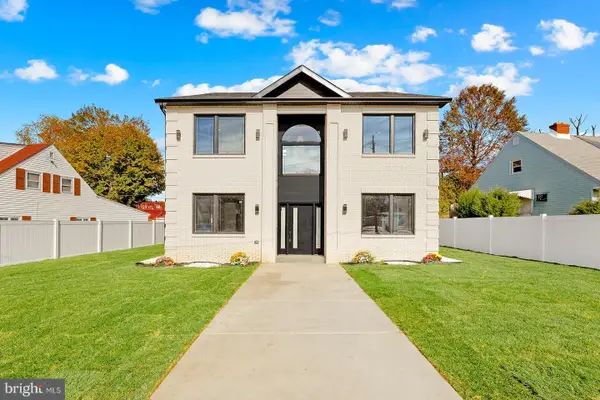 $635,000Active4 beds 3 baths2,300 sq. ft.
$635,000Active4 beds 3 baths2,300 sq. ft.3215 Brookdale Rd, PHILADELPHIA, PA 19114
MLS# PAPH2564952Listed by: 20/20 REAL ESTATE - BENSALEM - New
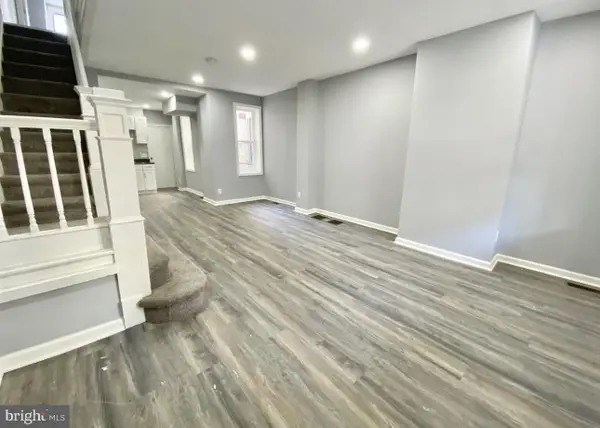 $195,000Active3 beds 1 baths1,032 sq. ft.
$195,000Active3 beds 1 baths1,032 sq. ft.2922 W Norris St, PHILADELPHIA, PA 19121
MLS# PAPH2564976Listed by: SERHANT PENNSYLVANIA LLC - Coming Soon
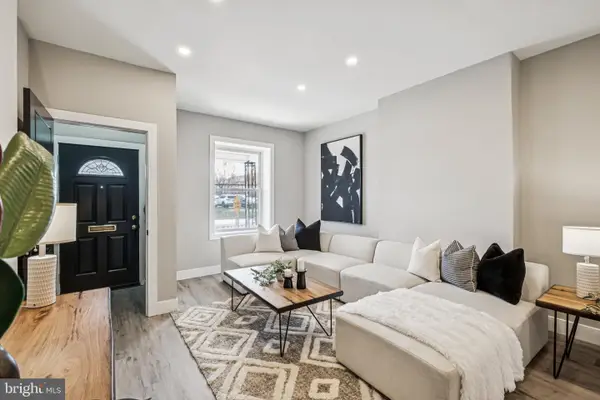 $444,999Coming Soon4 beds 3 baths
$444,999Coming Soon4 beds 3 baths333 W Hansberry, PHILADELPHIA, PA 19144
MLS# PAPH2564890Listed by: DAN REALTY - New
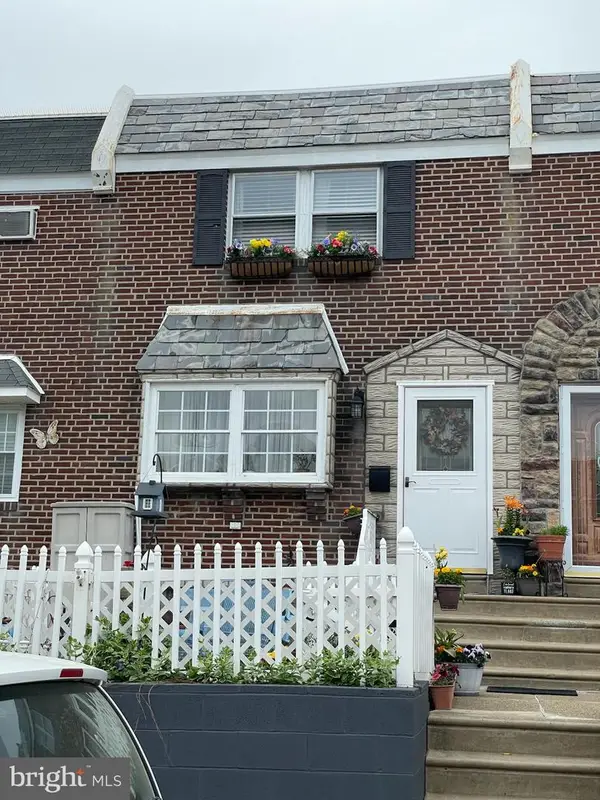 $239,900Active4 beds 2 baths1,318 sq. ft.
$239,900Active4 beds 2 baths1,318 sq. ft.6448 Akron St, PHILADELPHIA, PA 19149
MLS# PAPH2564914Listed by: OWNERENTRY.COM
