- BHGRE®
- Pennsylvania
- Philadelphia
- 42 Good St
42 Good St, Philadelphia, PA 19119
Local realty services provided by:Better Homes and Gardens Real Estate Cassidon Realty
42 Good St,Philadelphia, PA 19119
$645,000
- 4 Beds
- 3 Baths
- 3,311 sq. ft.
- Single family
- Active
Listed by: michele cooley, dorothy elizabeth menei
Office: bhhs fox & roach-center city walnut
MLS#:PAPH2415302
Source:BRIGHTMLS
Price summary
- Price:$645,000
- Price per sq. ft.:$194.81
About this home
**NOW OFFERING 4.99% interest rate on qualified Buyers 1st year mortgage** Welcome to 42, 44, and 46 Good Street—a unique collection of three newly constructed townhomes brought to you by a local boutique builder. This detached model unit offers over 3,300 sq ft of thoughtfully designed living space with modern finishes. Upon entry, you'll be welcomed by soaring 9’+ ceilings and a light-filled living room complemented by custom millwork. The open floor plan flows seamlessly, with white oak engineered hardwood flooring throughout, creating a warm and inviting atmosphere. The gourmet kitchen is a chef’s dream, featuring stainless steel appliances, quartz countertops, a stylish contemporary backsplash, and classic white shaker cabinetry. Elegant gold pendants illuminate the spacious island, while brushed gold hardware adds a touch of sophistication. The second floor offers two generously sized bedrooms, a convenient laundry area with stacked washer and dryer, and a versatile flex space—ideal for a home office, media room, or can be closed off for an additional bedroom. A full hall bathroom with a deep soaking tub completes this level. The third-floor primary suite is a sanctuary, complete with custom millwork, custom walk-through closet and an en-suite bathroom featuring a dual vanity and a frameless glass walk-in shower. This level also includes a wet bar with a beverage cooler and a versatile bonus area, perfect for enjoying your morning coffee or unwinding with evening cocktails. The finished lower level provides a fourth bedroom and abundant extra space for a home gym, additional storage, or even more bedrooms, allowing you to tailor it to your needs. Enjoy outdoor living on the rooftop deck with 360º sunset views, finished with Trex decking for a low-maintenance, high-quality experience. The fenced backyard with lush grass is perfect for relaxing or entertaining guests. Additional features include a tankless hot water heater, lifetime warranty on windows, and a durable exterior with Hardie board and vinyl siding, complemented by a stately white brick façade. This home comes complete with a full 10-year tax abatement and a 1-year builder warranty. Situated just blocks from the vibrant Germantown Avenue commercial corridor, this property offers easy access to Chestnut Hill, Center City, major transportation routes, and Fairmount Park. Experience the best of West Mt. Airy—a charming, tree-lined neighborhood known for its historic architecture, cultural diversity, and close-knit community feel.
Contact an agent
Home facts
- Year built:2024
- Listing ID #:PAPH2415302
- Added:448 day(s) ago
- Updated:January 31, 2026 at 02:46 PM
Rooms and interior
- Bedrooms:4
- Total bathrooms:3
- Full bathrooms:3
- Living area:3,311 sq. ft.
Heating and cooling
- Cooling:Central A/C
- Heating:Forced Air, Natural Gas
Structure and exterior
- Year built:2024
- Building area:3,311 sq. ft.
- Lot area:0.03 Acres
Schools
- High school:ROXBOROUGH
- Elementary school:CHARLES W HENRY SCHOOL
Utilities
- Water:Public
- Sewer:Public Sewer
Finances and disclosures
- Price:$645,000
- Price per sq. ft.:$194.81
- Tax amount:$284 (2023)
New listings near 42 Good St
- New
 $220,000Active3 beds 1 baths1,172 sq. ft.
$220,000Active3 beds 1 baths1,172 sq. ft.7330 Sommers Rd, PHILADELPHIA, PA 19138
MLS# PAPH2579774Listed by: ELFANT WISSAHICKON-MT AIRY - New
 $186,000Active3 beds 1 baths942 sq. ft.
$186,000Active3 beds 1 baths942 sq. ft.1840 N Taylor St, PHILADELPHIA, PA 19121
MLS# PAPH2577280Listed by: COMPASS PENNSYLVANIA, LLC - Coming Soon
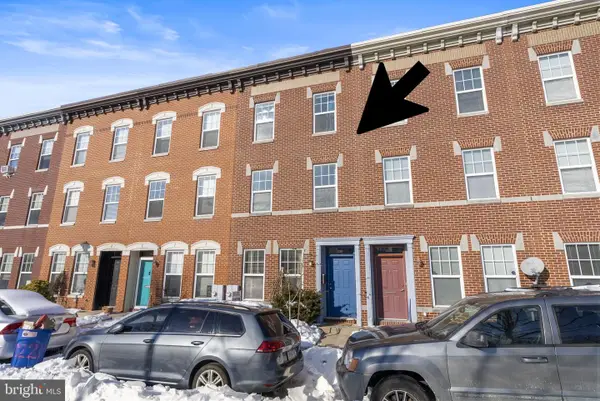 $599,000Coming Soon3 beds 2 baths
$599,000Coming Soon3 beds 2 baths1219 Clymer St, PHILADELPHIA, PA 19147
MLS# PAPH2578802Listed by: KELLER WILLIAMS REAL ESTATE-LANGHORNE - New
 $610,000Active4 beds -- baths1,984 sq. ft.
$610,000Active4 beds -- baths1,984 sq. ft.1105 Morris St, PHILADELPHIA, PA 19148
MLS# PAPH2579246Listed by: CENTURY 21 FORRESTER REAL ESTATE - New
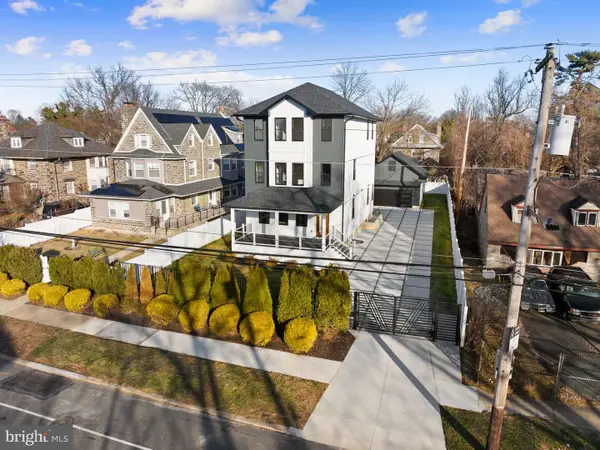 $1,199,900Active5 beds 5 baths5,000 sq. ft.
$1,199,900Active5 beds 5 baths5,000 sq. ft.2225 N 54th St, PHILADELPHIA, PA 19131
MLS# PAPH2579762Listed by: MARKET FORCE REALTY - Open Sat, 12 to 2pmNew
 $280,000Active3 beds 1 baths1,090 sq. ft.
$280,000Active3 beds 1 baths1,090 sq. ft.809 Mcclellan St, PHILADELPHIA, PA 19148
MLS# PAPH2572634Listed by: ELFANT WISSAHICKON-RITTENHOUSE SQUARE - New
 $159,900Active6 beds 2 baths1,596 sq. ft.
$159,900Active6 beds 2 baths1,596 sq. ft.1685 N 56th St, PHILADELPHIA, PA 19131
MLS# PAPH2579738Listed by: GENSTONE REALTY - New
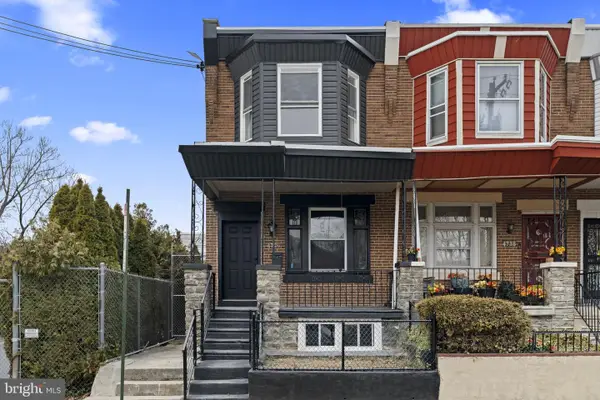 $229,000Active3 beds 2 baths1,312 sq. ft.
$229,000Active3 beds 2 baths1,312 sq. ft.4726 N Carlisle St, PHILADELPHIA, PA 19141
MLS# PAPH2579740Listed by: SPRINGER REALTY GROUP - New
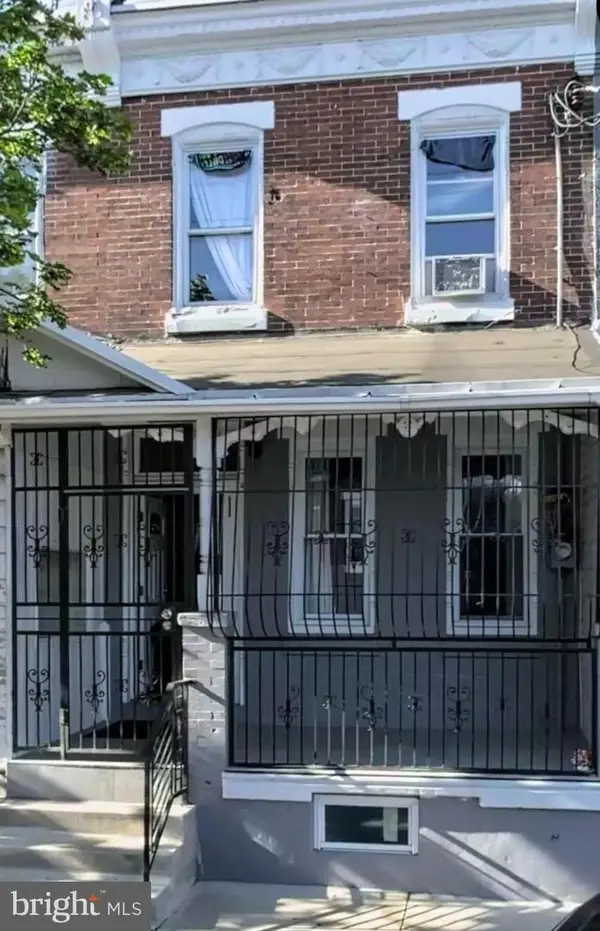 $229,000Active3 beds 1 baths
$229,000Active3 beds 1 baths1513 Butler, PHILADELPHIA, PA 19140
MLS# PAPH2579720Listed by: GIRALDO REAL ESTATE GROUP - New
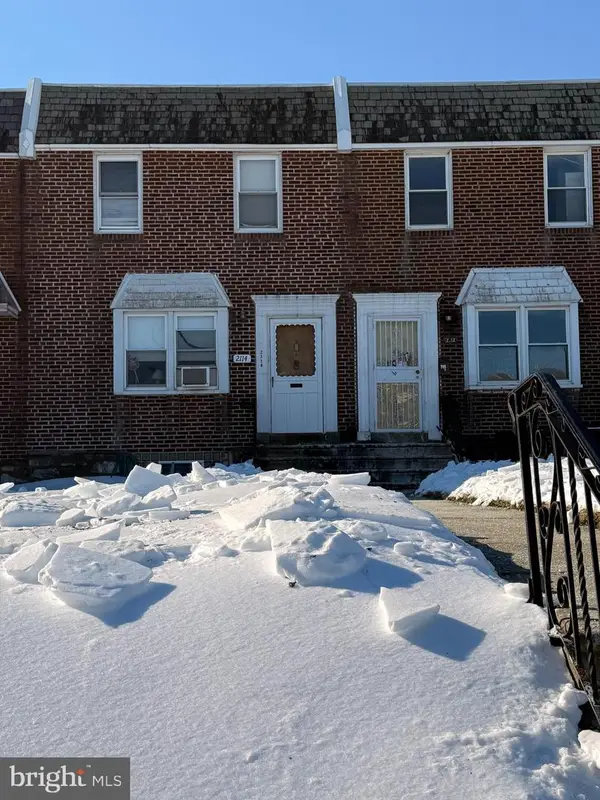 $239,900Active3 beds 2 baths1,224 sq. ft.
$239,900Active3 beds 2 baths1,224 sq. ft.2114 Longshore Ave, PHILADELPHIA, PA 19149
MLS# PAPH2579546Listed by: PHILLY LUXE REALTY, LLC

