421 Chestnut St #401, Philadelphia, PA 19106
Local realty services provided by:Better Homes and Gardens Real Estate Reserve
421 Chestnut St #401,Philadelphia, PA 19106
$1,795,000
- 3 Beds
- 3 Baths
- 3,068 sq. ft.
- Condominium
- Active
Listed by: richard goldberg
Office: bhhs fox & roach-haverford
MLS#:PAPH2424564
Source:BRIGHTMLS
Price summary
- Price:$1,795,000
- Price per sq. ft.:$585.07
About this home
A Grand Residence Reimagined – The Bank Building 421 Chestnut St Unit 401,
Gracious in scale and rich with architectural detail, Unit 401 at The Bank Building offers a rare combination of historic craftsmanship and crisp, modern updates. Spanning 3,068 square feet with soaring ceilings and a sweeping southern exposure overlooking Philadelphia’s historic core, this three-bedroom, two-and-a-half-bath residence has been freshly painted, professionally staged, and thoughtfully refined to highlight its neoclassical elegance.
A custom double-door entry opens into a dramatic marble-clad foyer, where Carrara and Bardiglio flooring meet a coffered Venetian plaster ceiling edged in authentic gold leaf. Throughout the home, fine moldings trim each ceiling, reinforcing the refined character of the architecture.
The expansive great room offers light, volume, and warmth, framed by Versailles-pattern oak floors, a custom marble fireplace mantel, and oversized soundproof windows that capture panoramic views of iconic landmarks such as the Second Bank of the United States. A newly positioned writing desk beneath the southern-facing window provides a daily connection to the city’s storied past.
The adjacent Joanne Hudson-designed kitchen is a chef’s showpiece, outfitted with paneled Sub-Zero refrigeration, a Wolf dual-fuel range, Miele dishwasher, designer tile backsplash, and a solid walnut island that anchors the space for both everyday use and elegant entertaining.
The private bedroom wing begins with the primary suite: a tranquil retreat with a generous sitting area, a custom-outfitted closet, and a spa-caliber limestone bath. The bath features a whirlpool soaking tub, a double vanity, and an oversized frameless glass shower equipped with eight showerheads for a true luxury experience.
Two additional bedrooms offer flexibility for guest accommodations, a home office, or both. A full hall bathroom serves this wing of the home, providing privacy and convenience separate from the primary suite.
Recent upgrades include fresh paint throughout, removal of dated wallpaper, ceiling touch-ups, drapery removal, and full professional staging, allowing the home’s natural light, scale, and detailing to shine through.
As a resident of The Bank Building, you’ll enjoy complimentary access to the state-of-the-art fitness center at the adjoining Renaissance Hotel, along with optional à la carte services such as valet parking, room service, and housekeeping. Secure building entry, a concierge-level doorman, and elevator access offer both convenience and discretion.
Located between Old City and Society Hill, The Bank Building stands at the intersection of charm and connectivity—with a Walk Score of 99 and easy access to I-95, I-76, the Ben Franklin Bridge, 30th Street Station, and Philadelphia International Airport. Art galleries, fine dining, historic sites, and boutique shopping are all just steps from your front door.
Unit 401 isn’t just a residence—it’s a statement of enduring elegance, intelligent design, and inspired city living in one of Philadelphia’s most iconic boutique buildings.
Contact an agent
Home facts
- Year built:1900
- Listing ID #:PAPH2424564
- Added:926 day(s) ago
- Updated:November 15, 2025 at 03:48 PM
Rooms and interior
- Bedrooms:3
- Total bathrooms:3
- Full bathrooms:2
- Half bathrooms:1
- Living area:3,068 sq. ft.
Heating and cooling
- Cooling:Central A/C
- Heating:Forced Air, Natural Gas
Structure and exterior
- Year built:1900
- Building area:3,068 sq. ft.
Schools
- High school:HORACE FURNESS
- Middle school:GEN. GEORGE A. MCCALL SCHOOL
- Elementary school:GEN. GEORGE A. MCCALL SCHOOL
Utilities
- Water:Public
- Sewer:Public Sewer
Finances and disclosures
- Price:$1,795,000
- Price per sq. ft.:$585.07
- Tax amount:$9,856 (2025)
New listings near 421 Chestnut St #401
- New
 $172,000Active3 beds 2 baths1,066 sq. ft.
$172,000Active3 beds 2 baths1,066 sq. ft.3450 Joyce St, PHILADELPHIA, PA 19134
MLS# PAPH2557780Listed by: EXP REALTY, LLC - New
 $325,000Active2 beds 1 baths1,275 sq. ft.
$325,000Active2 beds 1 baths1,275 sq. ft.12 Shawmont Ave, PHILADELPHIA, PA 19128
MLS# PAPH2559638Listed by: BHHS FOX & ROACH-CENTER CITY WALNUT - New
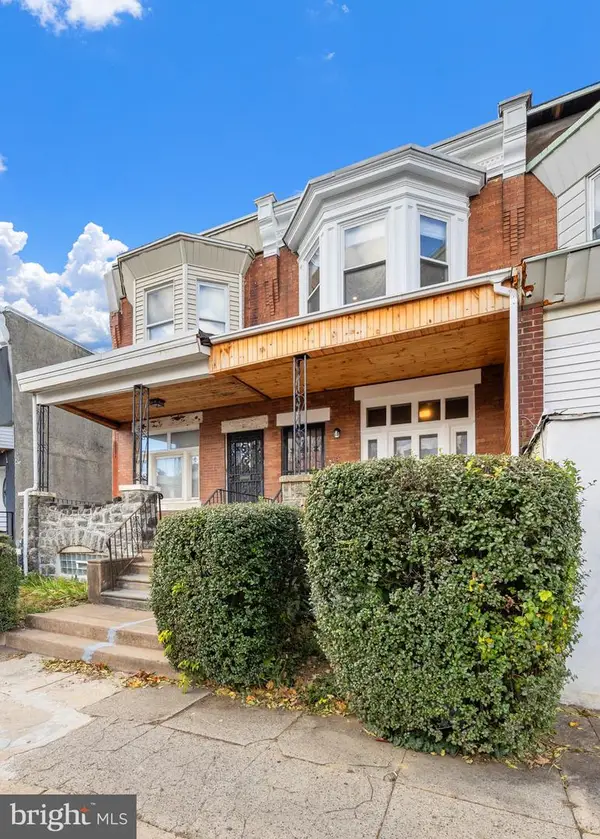 $250,000Active4 beds 2 baths1,392 sq. ft.
$250,000Active4 beds 2 baths1,392 sq. ft.54 N 58th St, PHILADELPHIA, PA 19139
MLS# PAPH2558774Listed by: KELLER WILLIAMS REAL ESTATE TRI-COUNTY - Open Sat, 12 to 2pmNew
 $645,000Active4 beds 3 baths2,550 sq. ft.
$645,000Active4 beds 3 baths2,550 sq. ft.2619 Cedar St, PHILADELPHIA, PA 19125
MLS# PAPH2557544Listed by: SERHANT PENNSYLVANIA LLC  $130,000Pending3 beds 1 baths1,320 sq. ft.
$130,000Pending3 beds 1 baths1,320 sq. ft.5914 Warrington Ave, PHILADELPHIA, PA 19143
MLS# PAPH2556062Listed by: EXP REALTY, LLC- New
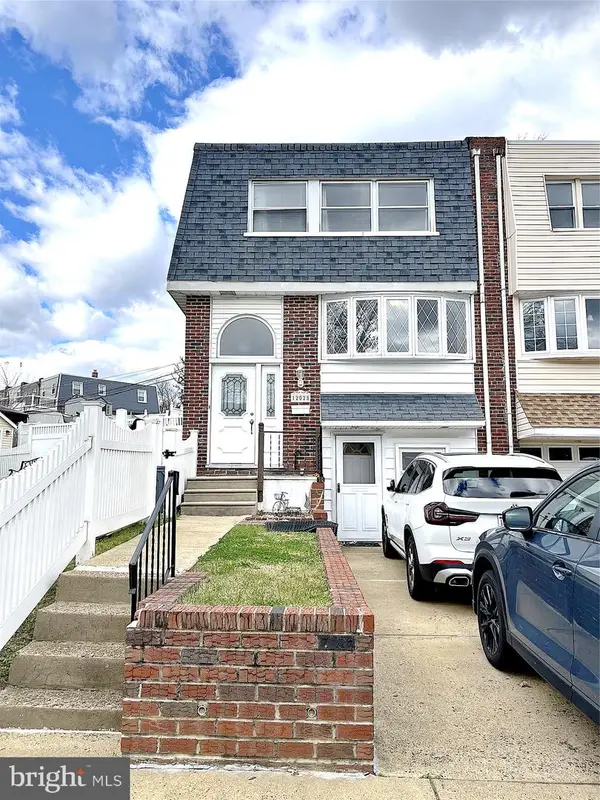 $385,000Active3 beds 2 baths1,296 sq. ft.
$385,000Active3 beds 2 baths1,296 sq. ft.12028 Millbrook Rd, PHILADELPHIA, PA 19154
MLS# PAPH2559628Listed by: REALTY MARK CITYSCAPE - New
 $3,950,000Active5 beds 8 baths8,160 sq. ft.
$3,950,000Active5 beds 8 baths8,160 sq. ft.815 S 20th St, PHILADELPHIA, PA 19146
MLS# PAPH2559460Listed by: OCF REALTY LLC - PHILADELPHIA - Coming SoonOpen Sat, 10am to 2pm
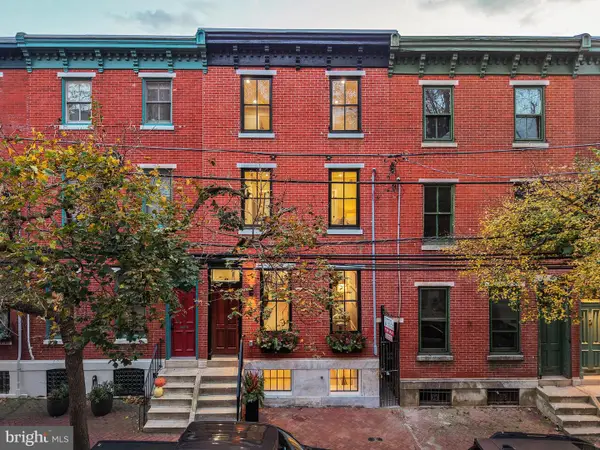 $1,275,000Coming Soon4 beds 4 baths
$1,275,000Coming Soon4 beds 4 baths2214 Mount Vernon St, PHILADELPHIA, PA 19130
MLS# PAPH2556370Listed by: KW EMPOWER - New
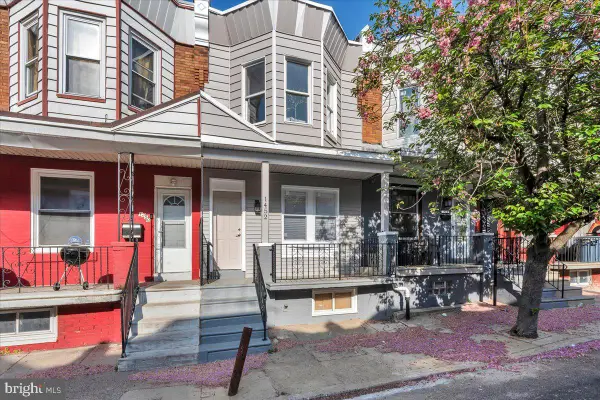 $224,900Active3 beds 2 baths1,080 sq. ft.
$224,900Active3 beds 2 baths1,080 sq. ft.1452 N Felton St, PHILADELPHIA, PA 19151
MLS# PAPH2559618Listed by: GIRALDO REAL ESTATE GROUP - New
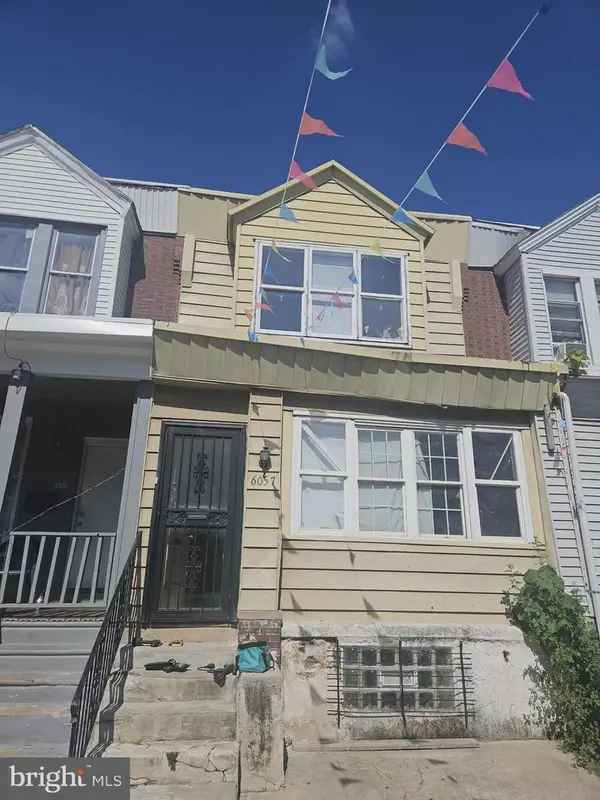 $69,000Active3 beds 1 baths992 sq. ft.
$69,000Active3 beds 1 baths992 sq. ft.6057 Regent St, PHILADELPHIA, PA 19142
MLS# PAPH2540100Listed by: KELLER WILLIAMS REAL ESTATE-DOYLESTOWN
