4217 Chestnut St #405, PHILADELPHIA, PA 19104
Local realty services provided by:Better Homes and Gardens Real Estate Community Realty
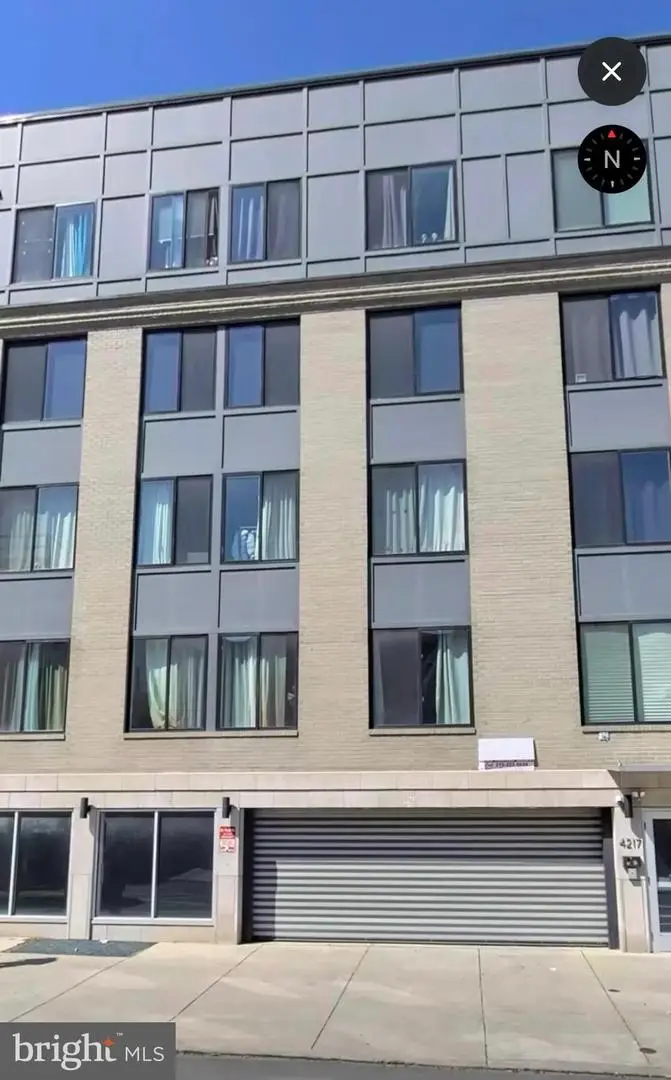
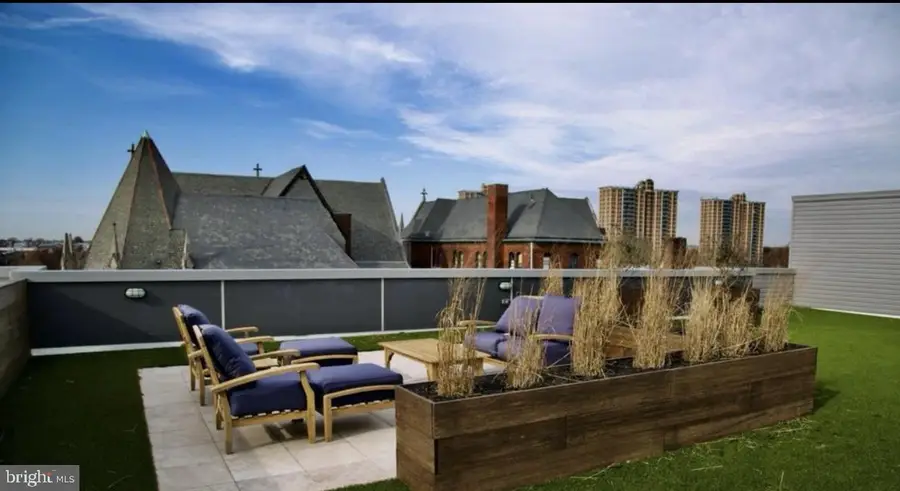

4217 Chestnut St #405,PHILADELPHIA, PA 19104
$388,000
- 2 Beds
- 2 Baths
- 862 sq. ft.
- Condominium
- Active
Listed by:patricia gesswein
Office:houwzer, llc.
MLS#:PAPH2450054
Source:BRIGHTMLS
Price summary
- Price:$388,000
- Price per sq. ft.:$450.12
- Monthly HOA dues:$332
About this home
2 bedroom 2 full bathroom luxury Apartment built in 2017 with a modern amenity living experience including a modern, amenity rich kitchen, sleek European style baths, in-unit laundry, central air conditioning, well-lit open floor plan and more. The unit features 2 lovely bedrooms each with its own adjacent bathroom. The Unit is on the 4th floor, spacious, sunny and clean. The building features an elegant lobby, elevator, expansive shared rooftop entertainment area. Walkable location close to shops, restaurants, U Penn, Drexel U, PresbyterianHospital and Center City. This is an excellent opportunity to own new condo in this great location, and enjoy modern luxury and city living in a fantastic area of University City. Don’t miss out on the splendid city view from the expansive roof deck. It offers 360-degree views of the city. The association fees will cover exterior building maintenance, sewer, trash, water, and snow removal! Living at 4217 Chestnut St you will be conveniently located minutes from multiple SEPTA options, University of Penn, HUP, Drexel, the 40th Street commercial corridor., and Clark Park. Multiple groceries, dozens of restaurants, coffee shops, bars, parks, and other amenities are within walking distance from home. Look no further, this home is for you! Call and make an appointment today!
Contact an agent
Home facts
- Year built:2017
- Listing Id #:PAPH2450054
- Added:160 day(s) ago
- Updated:August 14, 2025 at 01:41 PM
Rooms and interior
- Bedrooms:2
- Total bathrooms:2
- Full bathrooms:2
- Living area:862 sq. ft.
Heating and cooling
- Cooling:Central A/C
- Heating:Electric, Forced Air, Heat Pump - Electric BackUp
Structure and exterior
- Roof:Architectural Shingle
- Year built:2017
- Building area:862 sq. ft.
- Lot area:0.16 Acres
Schools
- High school:WEST PHILADELPHIA
Utilities
- Water:Public
- Sewer:Public Sewer
Finances and disclosures
- Price:$388,000
- Price per sq. ft.:$450.12
- Tax amount:$965 (2024)
New listings near 4217 Chestnut St #405
- Open Sat, 12 to 3pm
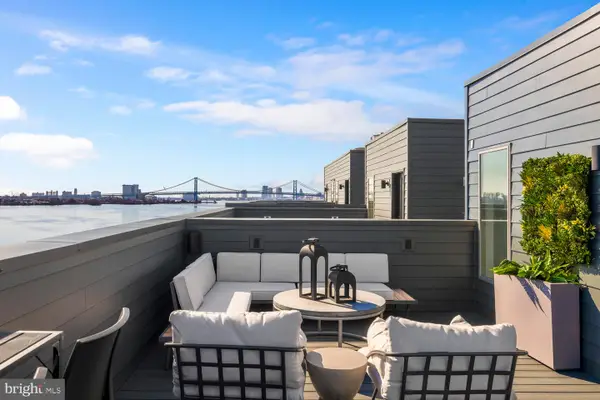 $1,425,000Active4 beds 5 baths3,844 sq. ft.
$1,425,000Active4 beds 5 baths3,844 sq. ft.3041 Bridgeview Walk #4b, PHILADELPHIA, PA 19125
MLS# PAPH2459228Listed by: URBAN PACE POLARIS, INC. - Coming Soon
 $775,000Coming Soon3 beds 3 baths
$775,000Coming Soon3 beds 3 baths1318 S 8th St, PHILADELPHIA, PA 19147
MLS# PAPH2524760Listed by: SDG MANAGEMENT, LLC - Open Sat, 12 to 2pmNew
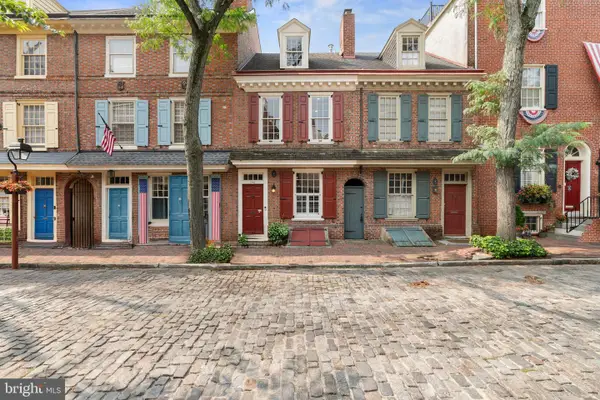 $1,295,000Active4 beds 3 baths1,701 sq. ft.
$1,295,000Active4 beds 3 baths1,701 sq. ft.246 Delancey St, PHILADELPHIA, PA 19106
MLS# PAPH2526462Listed by: EXP REALTY, LLC - Coming SoonOpen Sun, 1 to 3pm
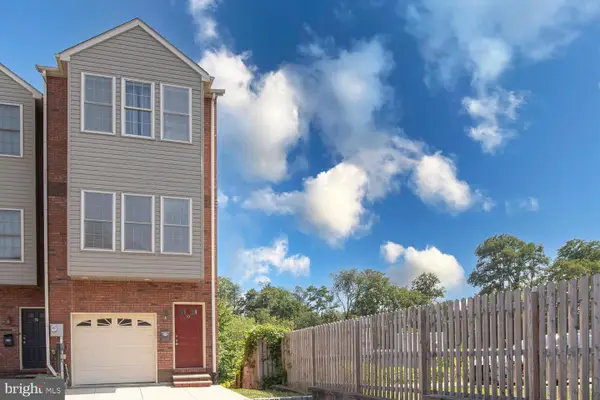 $469,900Coming Soon3 beds 3 baths
$469,900Coming Soon3 beds 3 baths635 Dupont St #o, PHILADELPHIA, PA 19128
MLS# PAPH2527638Listed by: KELLER WILLIAMS REAL ESTATE-DOYLESTOWN - Coming SoonOpen Sun, 11am to 1pm
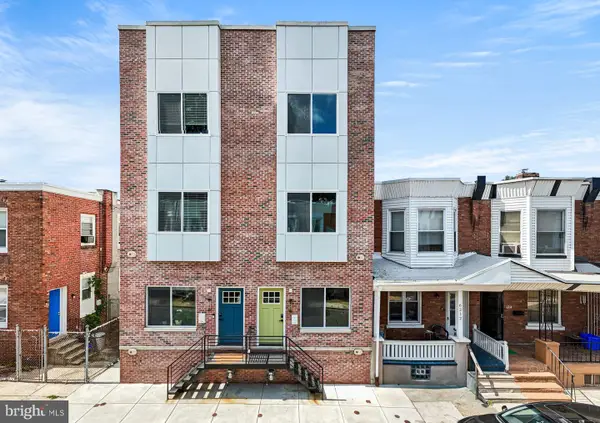 $459,000Coming Soon3 beds 2 baths
$459,000Coming Soon3 beds 2 baths6210 Clearview St, PHILADELPHIA, PA 19138
MLS# PAPH2527760Listed by: BHHS FOX & ROACH-CHESTNUT HILL - New
 $250,000Active2 beds 2 baths976 sq. ft.
$250,000Active2 beds 2 baths976 sq. ft.1520 S Garnet St, PHILADELPHIA, PA 19146
MLS# PAPH2527778Listed by: KW EMPOWER - New
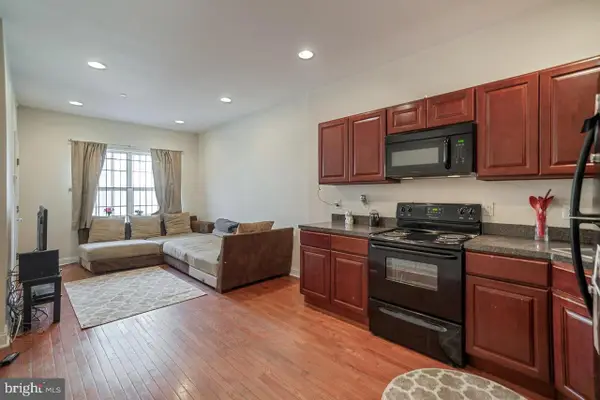 $399,900Active6 beds -- baths2,379 sq. ft.
$399,900Active6 beds -- baths2,379 sq. ft.2044 N 18th St, PHILADELPHIA, PA 19121
MLS# PAPH2527786Listed by: EXP REALTY, LLC - New
 $175,000Active3 beds 1 baths844 sq. ft.
$175,000Active3 beds 1 baths844 sq. ft.2929 N Stillman St, PHILADELPHIA, PA 19132
MLS# PAPH2527808Listed by: HOMESTARR REALTY - New
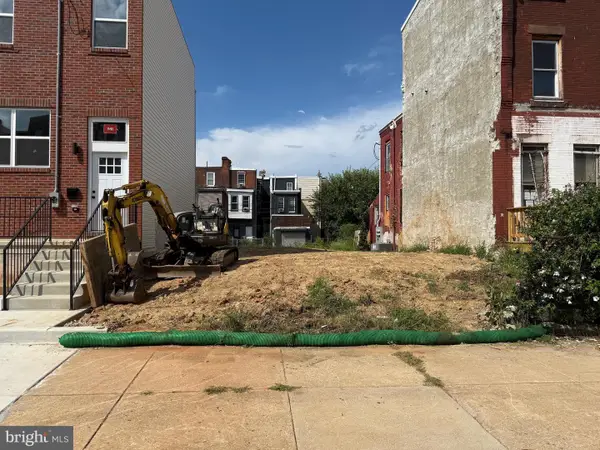 $95,000Active0.03 Acres
$95,000Active0.03 Acres3103 Clifford St, PHILADELPHIA, PA 19121
MLS# PAPH2527820Listed by: PREMIUM REALTY CASTOR INC - New
 $260,000Active2 beds 2 baths923 sq. ft.
$260,000Active2 beds 2 baths923 sq. ft.7828 Brier St, PHILADELPHIA, PA 19152
MLS# PAPH2527824Listed by: LEGAL REAL ESTATE LLC
