4252 M St, Philadelphia, PA 19124
Local realty services provided by:Better Homes and Gardens Real Estate Premier
4252 M St,Philadelphia, PA 19124
$199,999
- 2 Beds
- 1 Baths
- 896 sq. ft.
- Townhouse
- Active
Listed by: michael cirillo
Office: better homes realty group
MLS#:PAPH2551378
Source:BRIGHTMLS
Price summary
- Price:$199,999
- Price per sq. ft.:$223.21
About this home
Welcome to 252 M Street, a beautifully renovated and affordable home located on a quiet block in Philadelphia’s Juniata Park neighborhood. The exterior features a brand-new, expanded concrete front patio and yard, fully enclosed with a wooden picket fence—perfect for relaxing outdoors or enjoying time with family and friends.
Step inside to find hardwood floors throughout the main level, which offers a spacious living room, dining room, and brand new kitchen area with shaker style cabinets, granite counters with tiled backsplash, new gas range and built-in microwave. Upstairs, you’ll discover two generously sized bedrooms with ample closet space, along with a ceramic-tiled 3-piece bathroom featuring a soaking tub/shower combo and stylish tile surround.
The lower level is a full basement with endless possibilities—create a family room, third bedroom, home office, gym, or use it for additional storage. This level also includes a separate laundry area and convenient walkout access to the fenced rear yard.
Additional highlights include newer central air and heating, a newer water heater, and replacement windows throughout, adding comfort and efficiency.
Located in a desirable area, this home is close to schools, shopping, restaurants, parks, and major roadways for an easy commute to Center City and surrounding suburbs. Enjoy the convenience of city living while still having a strong neighborhood feel.
Don’t miss your chance to own a great home in a fantastic location!
Contact an agent
Home facts
- Year built:1950
- Listing ID #:PAPH2551378
- Added:98 day(s) ago
- Updated:January 29, 2026 at 05:33 AM
Rooms and interior
- Bedrooms:2
- Total bathrooms:1
- Full bathrooms:1
- Living area:896 sq. ft.
Heating and cooling
- Cooling:Central A/C
- Heating:Forced Air, Natural Gas
Structure and exterior
- Year built:1950
- Building area:896 sq. ft.
- Lot area:0.03 Acres
Utilities
- Water:Public
- Sewer:Public Sewer
Finances and disclosures
- Price:$199,999
- Price per sq. ft.:$223.21
- Tax amount:$2,075 (2025)
New listings near 4252 M St
- New
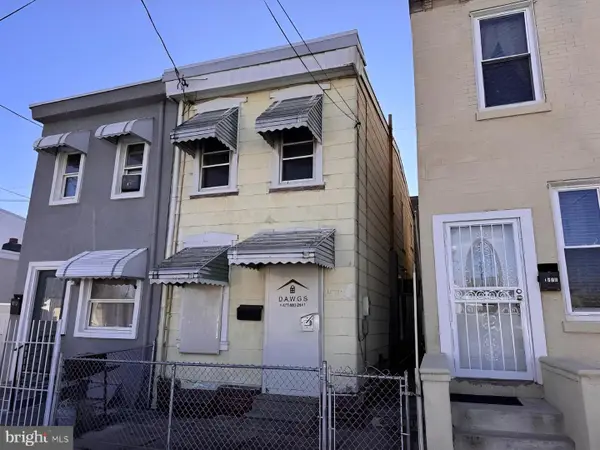 $91,000Active3 beds 1 baths1,060 sq. ft.
$91,000Active3 beds 1 baths1,060 sq. ft.4711 Worth St, PHILADELPHIA, PA 19124
MLS# PAPH2579134Listed by: RE/MAX PRIME REAL ESTATE - New
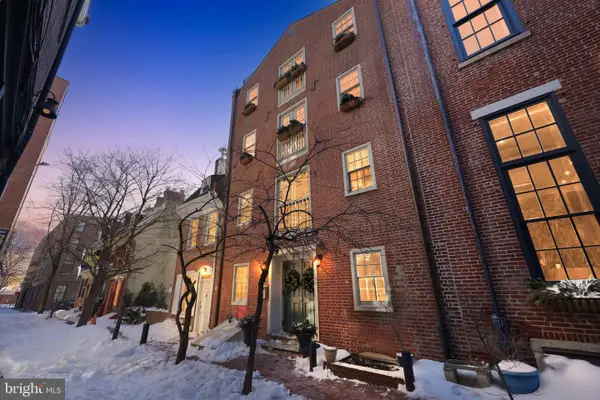 $675,000Active2 beds 2 baths1,667 sq. ft.
$675,000Active2 beds 2 baths1,667 sq. ft.126 Cuthbert St #3, PHILADELPHIA, PA 19106
MLS# PAPH2536942Listed by: BHHS FOX & ROACH THE HARPER AT RITTENHOUSE SQUARE - Coming Soon
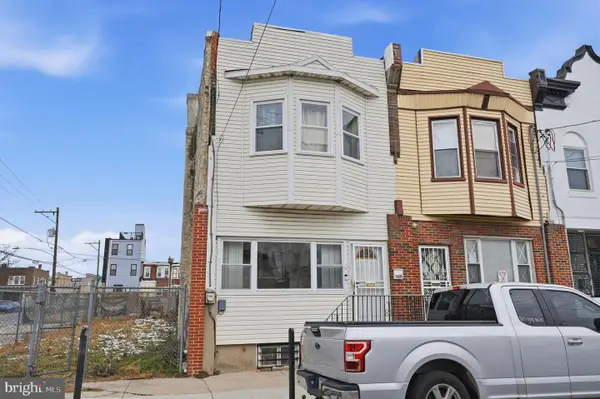 $249,000Coming Soon3 beds 1 baths
$249,000Coming Soon3 beds 1 baths1405 S 29th St, PHILADELPHIA, PA 19146
MLS# PAPH2576004Listed by: KELLER WILLIAMS REAL ESTATE-LANGHORNE - New
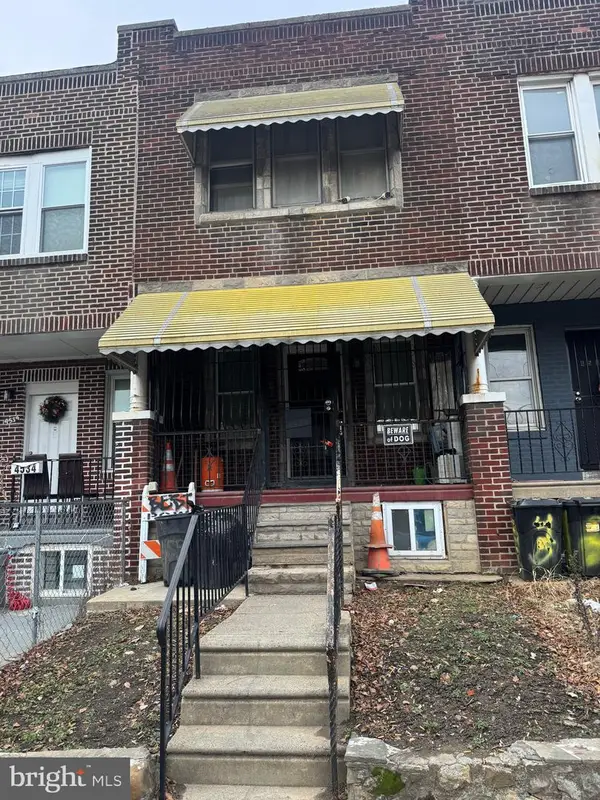 $114,900Active3 beds 2 baths966 sq. ft.
$114,900Active3 beds 2 baths966 sq. ft.4536 N Palethorp St, PHILADELPHIA, PA 19140
MLS# PAPH2576618Listed by: RE/MAX AFFILIATES - Coming Soon
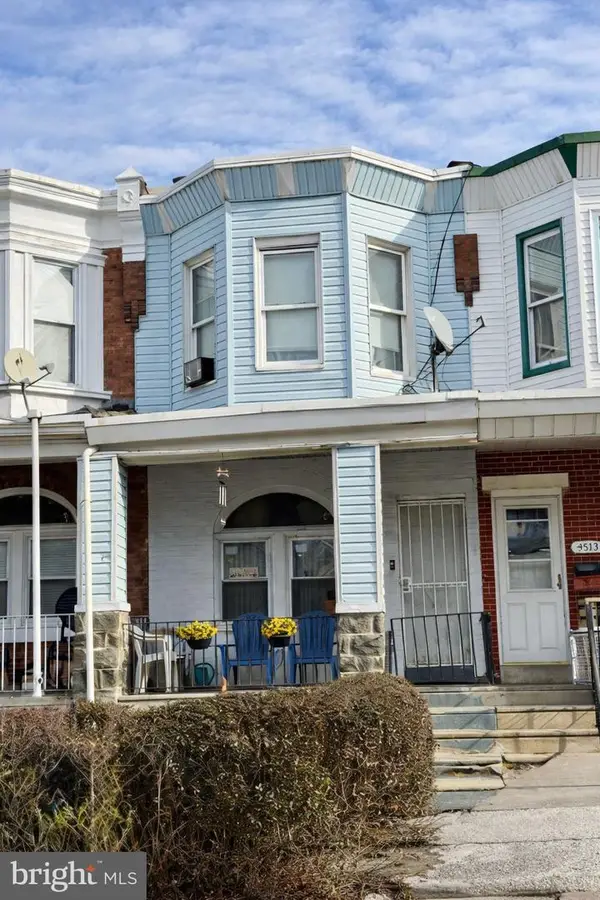 $125,500Coming Soon3 beds 2 baths
$125,500Coming Soon3 beds 2 baths4815 N Palethorp St, PHILADELPHIA, PA 19120
MLS# PAPH2576738Listed by: COMPASS PENNSYLVANIA, LLC - New
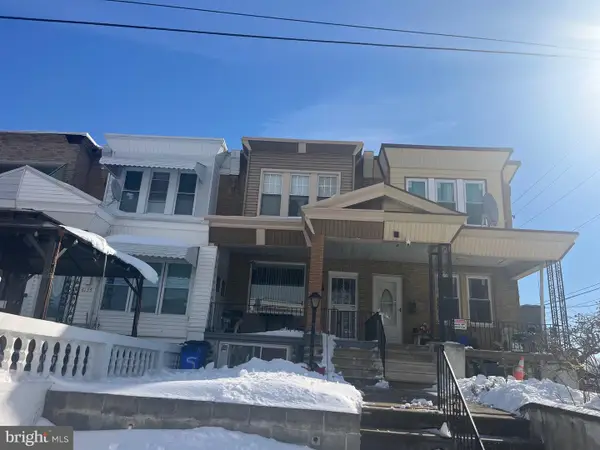 $324,900Active3 beds 2 baths1,216 sq. ft.
$324,900Active3 beds 2 baths1,216 sq. ft.6133 Oakley St, PHILADELPHIA, PA 19111
MLS# PAPH2579076Listed by: LIBERTY BELL REAL ESTATE BROKERAGE LLC - New
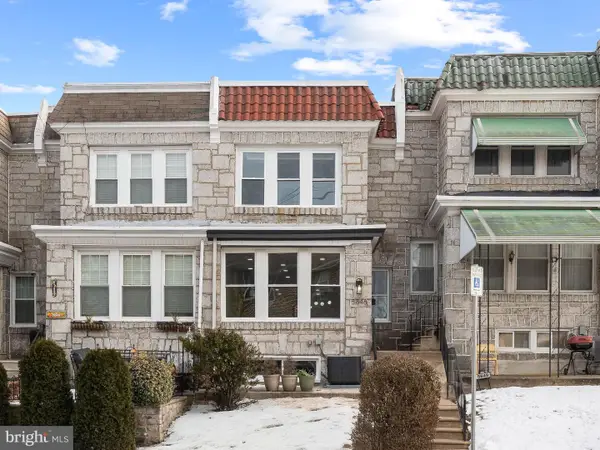 $349,900Active3 beds 3 baths1,366 sq. ft.
$349,900Active3 beds 3 baths1,366 sq. ft.5846 Lebanon Ave, PHILADELPHIA, PA 19131
MLS# PAPH2579104Listed by: DIVERSIFIED REALTY SOLUTIONS - New
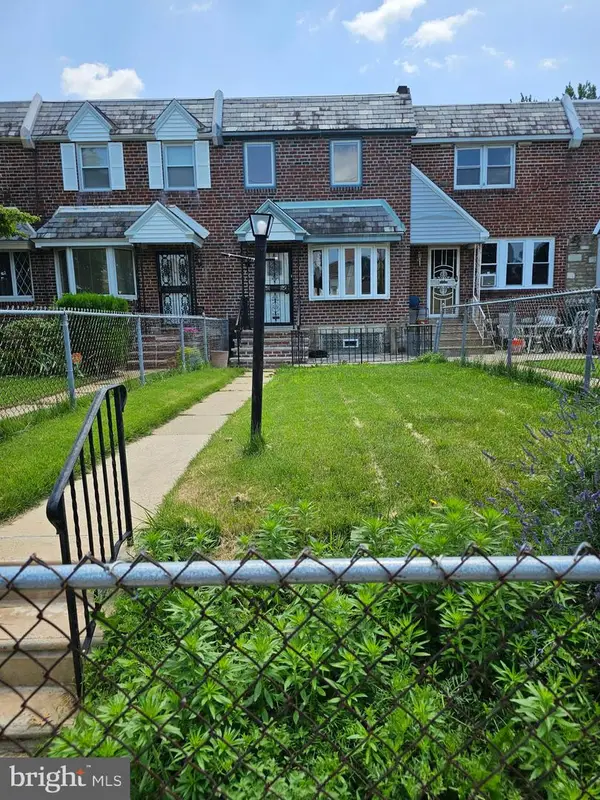 $256,500Active3 beds 2 baths1,226 sq. ft.
$256,500Active3 beds 2 baths1,226 sq. ft.1204 E Mount Airy Ave, PHILADELPHIA, PA 19150
MLS# PAPH2579110Listed by: EXP REALTY, LLC - New
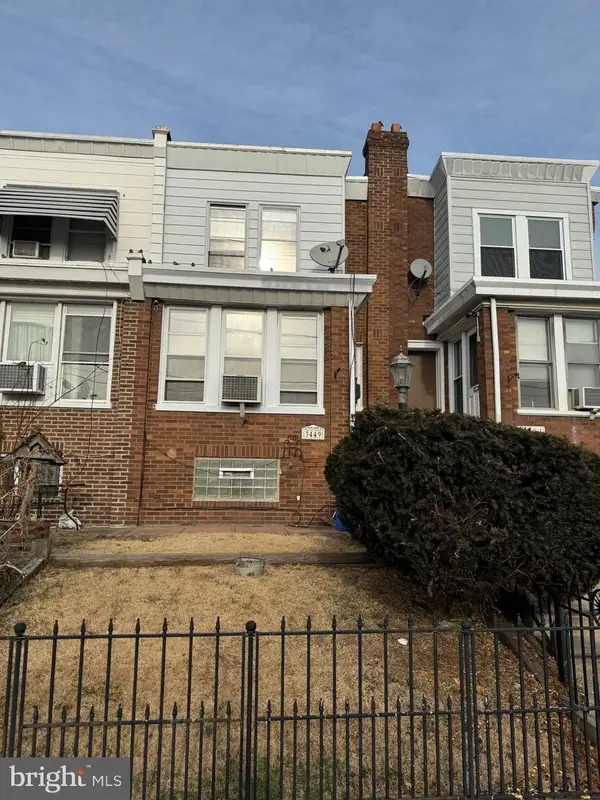 $265,000Active3 beds 2 baths1,344 sq. ft.
$265,000Active3 beds 2 baths1,344 sq. ft.3449 Brighton St, PHILADELPHIA, PA 19149
MLS# PAPH2579132Listed by: FOUNDATION REALTY GROUP INC - Coming Soon
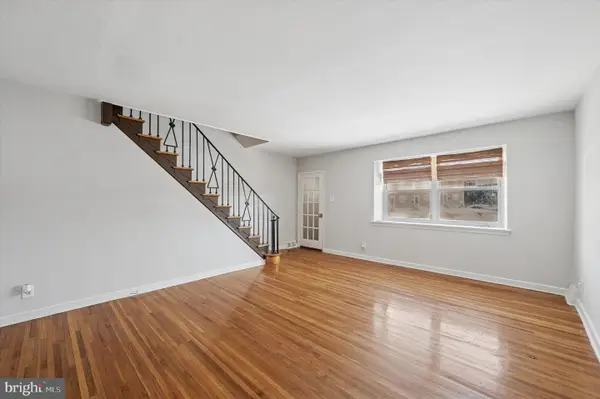 $269,999Coming Soon3 beds 3 baths
$269,999Coming Soon3 beds 3 baths6320 Everett Ave, PHILADELPHIA, PA 19149
MLS# PAPH2579078Listed by: REALTY ONE GROUP RESTORE - COLLEGEVILLE
