426 S 57th St, PHILADELPHIA, PA 19143
Local realty services provided by:Better Homes and Gardens Real Estate Capital Area


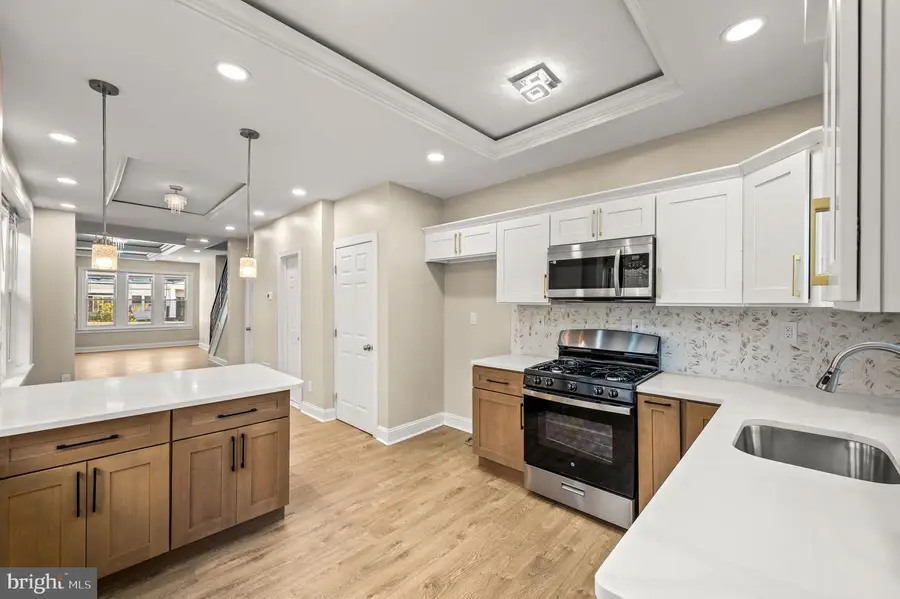
426 S 57th St,PHILADELPHIA, PA 19143
$245,000
- 4 Beds
- 2 Baths
- 1,392 sq. ft.
- Townhouse
- Active
Listed by:iyad al-froukh
Office:realty mark associates
MLS#:PAPH2525236
Source:BRIGHTMLS
Price summary
- Price:$245,000
- Price per sq. ft.:$176.01
About this home
Grants Available Toward Your Closing Costs!
Welcome to 426 S 57th St — a bright, fully renovated home that’s ready for you to move right in. With all the major updates already done — including new plumbing, electrical, and HVAC — you can focus on settling in and making it your own.
Inside, you’ll find an open layout filled with natural light. The kitchen is both modern and sleek, featuring stainless steel appliances and plenty of counter space.
Close to amenities, public transportation, Fairmount Park, The Mann Center, Cobbs Creek Trail, and other developments. Inclusive of those developments is a $65 million commitment by the City of Philadelphia, The Cobbs Creek Foundation, and The TGR Foundation (founded by Tiger Woods) to revamp the existing golf course (Philadelphia's oldest course), enhance the public space, and create an educational campus for local youth. The Cobbs Creek Environmental Center has also planned significant improvements.
This home is ready to be yours!
Don’t miss your chance — schedule a tour today!
Contact an agent
Home facts
- Year built:1925
- Listing Id #:PAPH2525236
- Added:7 day(s) ago
- Updated:August 15, 2025 at 01:53 PM
Rooms and interior
- Bedrooms:4
- Total bathrooms:2
- Full bathrooms:1
- Half bathrooms:1
- Living area:1,392 sq. ft.
Heating and cooling
- Cooling:Central A/C
- Heating:Central, Natural Gas
Structure and exterior
- Roof:Flat
- Year built:1925
- Building area:1,392 sq. ft.
- Lot area:0.03 Acres
Utilities
- Water:Public
- Sewer:Public Sewer
Finances and disclosures
- Price:$245,000
- Price per sq. ft.:$176.01
- Tax amount:$2,021 (2024)
New listings near 426 S 57th St
- New
 $485,000Active2 beds 2 baths840 sq. ft.
$485,000Active2 beds 2 baths840 sq. ft.255 S 24th St, PHILADELPHIA, PA 19103
MLS# PAPH2527630Listed by: BHHS FOX & ROACH-CENTER CITY WALNUT - New
 $289,900Active4 beds 2 baths1,830 sq. ft.
$289,900Active4 beds 2 baths1,830 sq. ft.2824-28 Pratt St, PHILADELPHIA, PA 19137
MLS# PAPH2527772Listed by: DYDAK REALTY - New
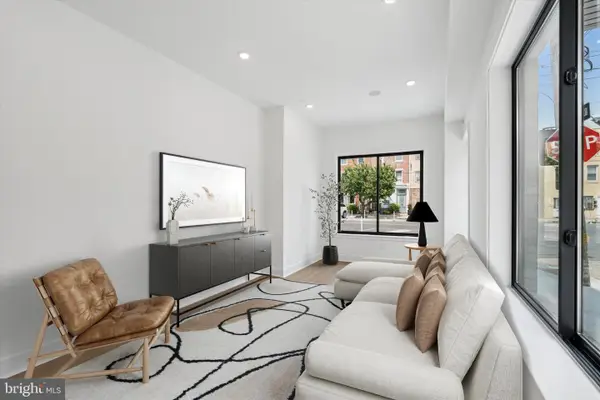 $724,999Active3 beds 4 baths1,800 sq. ft.
$724,999Active3 beds 4 baths1,800 sq. ft.919 S 11th St #1, PHILADELPHIA, PA 19147
MLS# PAPH2528026Listed by: KW EMPOWER - New
 $125,000Active3 beds 1 baths1,260 sq. ft.
$125,000Active3 beds 1 baths1,260 sq. ft.5437 Webster St, PHILADELPHIA, PA 19143
MLS# PAPH2528028Listed by: HERITAGE HOMES REALTY - New
 $684,999Active3 beds 3 baths1,700 sq. ft.
$684,999Active3 beds 3 baths1,700 sq. ft.919 S 11th St #2, PHILADELPHIA, PA 19147
MLS# PAPH2528032Listed by: KW EMPOWER - New
 $364,900Active4 beds -- baths1,940 sq. ft.
$364,900Active4 beds -- baths1,940 sq. ft.5125 Willows Ave, PHILADELPHIA, PA 19143
MLS# PAPH2525930Listed by: KW EMPOWER - Coming Soon
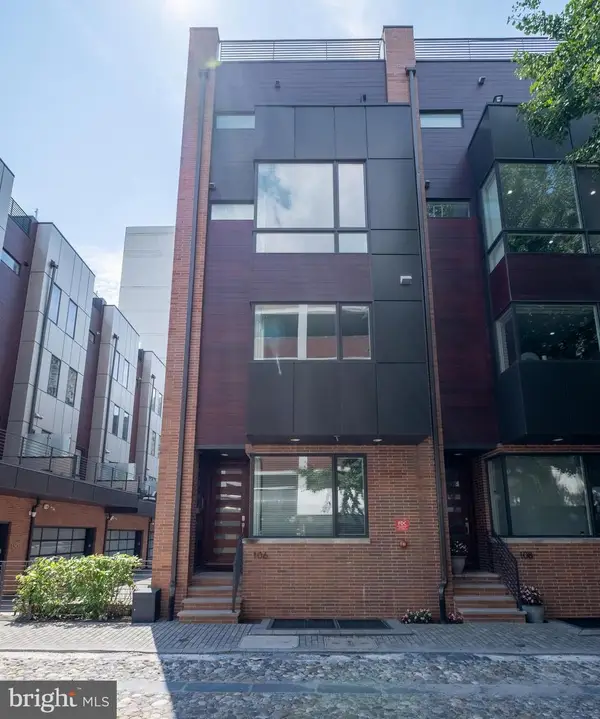 $1,550,000Coming Soon5 beds 7 baths
$1,550,000Coming Soon5 beds 7 baths106 Sansom St, PHILADELPHIA, PA 19106
MLS# PAPH2527770Listed by: MAXWELL REALTY COMPANY - New
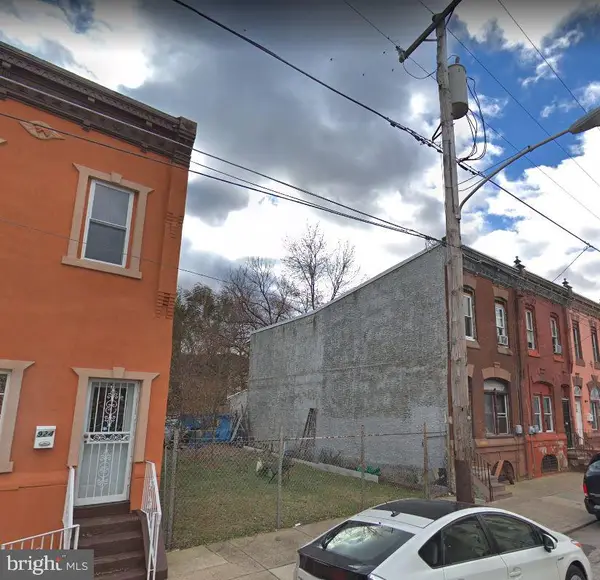 $99,000Active0.02 Acres
$99,000Active0.02 Acres926 W Huntingdon St, PHILADELPHIA, PA 19133
MLS# PAPH2528034Listed by: HERITAGE HOMES REALTY - Coming SoonOpen Sat, 11am to 1pm
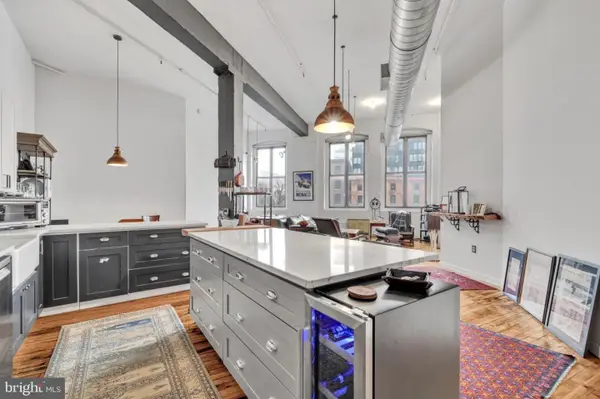 $389,990Coming Soon1 beds 1 baths
$389,990Coming Soon1 beds 1 baths428 N 13th St #3b, PHILADELPHIA, PA 19123
MLS# PAPH2523194Listed by: COMPASS PENNSYLVANIA, LLC - New
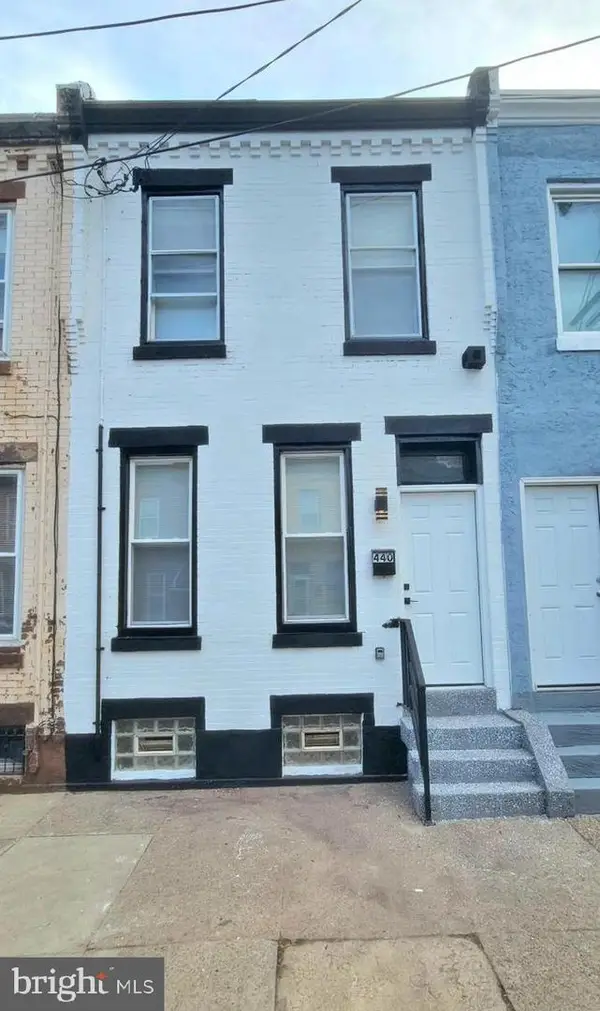 $199,900Active3 beds 2 baths1,120 sq. ft.
$199,900Active3 beds 2 baths1,120 sq. ft.440 W Butler St, PHILADELPHIA, PA 19140
MLS# PAPH2528016Listed by: RE/MAX AFFILIATES
