4304 Oakmont St, Philadelphia, PA 19136
Local realty services provided by:Better Homes and Gardens Real Estate Cassidon Realty
4304 Oakmont St,Philadelphia, PA 19136
$285,000
- 3 Beds
- 2 Baths
- 1,514 sq. ft.
- Townhouse
- Active
Listed by:charles beebe
Office:re/max professional realty
MLS#:PAPH2531786
Source:BRIGHTMLS
Price summary
- Price:$285,000
- Price per sq. ft.:$188.24
About this home
Seller is NOW adding a 2nd Full Bath which will be completed prior to settlement. Look no further! This hard-to-find completely professional updated pristine 3 bedroom 2 Full Bath row-home with an attached 1 car garage and 2 additional parking spots in the back will truly not disappoint. This Mayfair beauty has it all, from its low affordable annual taxes of $2,771 to the overall quality of all the improvements and turn-key move in condition, making the actual showing experience more impressive than that of all the professional pictures. No renovation short cuts taken, unfinished sloppy work or inexperience here! As you enter the home you are warmly greeted by the Living Room with the sun-filled front bow window, storm door with slide up and down moveable screen and glass inserts, hardwood flooring, 6 recessed lights with a dimmer switch to operate along with cable ready wiring for your television hook-up. The Dining Room area boasts hardwood flooring and 4 recessed lights that operate using a dimmer switch. The updated Kitchen with its modern-day amenities and exquisite WOW factor is outfitted with premium white custom 36 inch expanded cabinets with soft touch drawers and doors, quartz counter tops, tile back splash, tile flooring, deep sink with window that overlooks the back of the home along with modern fixtures, 3 recessed lights, garbage disposal and a conveniently placed quartz counter top added island with above pendant lighting that has additional cabinet storage, and room for bar stool seating round out this space. New appliances include a Samsung dishwasher, Frigidaire refrigerator with ice maker, along with a GE gas stove with an above built in upgraded vented exhaust system that goes to the outside. A quieter mood prevails upstairs with the Main Bedroom with hardwood flooring, ceiling fan with light package and an extra large spacious closet with 4 additional shelves. The second and third bedrooms both with wide plank luxury flooring along with one of these bedrooms having a new ceiling fan with light package. Rounding out the second floor level is the completely redone Hall Bath with all its splendor and grandeur that includes skylight, customized porcelain tile flooring, and shower walls, newer walk-in sliding shower door access for those needing safe easy convenient step into access, new vanity with sink pull out storage compartment and a bath exhaust fan that is properly vented to the outside of the home. No expense was spared! The finished walk out basement includes, a to be built Full Bath with the same specs as the current existing one, underneath stair storage, built in seating, higher ceilings, luxury vinyl plank flooring, and is currently being used as the Family Room where this bonus space can be utilized to fit your personal needs. The utility area has a gas line for a dryer, laundry utility tub sink, a steel fire rated back door that leads outside to the two car back parking area and 1 car garage. Additional upgrades, improvements and features include: neutral warm colors throughout, decorated wrought iron staircase, new roof installed in 2025, security lights in the back, exterior with no cracking concrete along with the overall high quality condition of this property makes this an easy compliant property for loan approval for any FHA, VA or Grant Money Loan Programs for first time homeowners which is sincerely welcomed, always an abundant supply of additional on street parking, front hose bib, newer main electrical supply line, Direct TV dish along with the FIOS box are included, level grass front yard with a patio outdoor sitting area, along with the garage with its freshly painted walls and flooring has a new door added. This home boasts the perfect location being conveniently close to Route I95, the Roosevelt Mall, Tacony PAL Center, Forrest Elementary. as well a trolley and bus stops within easy short walking distance. Come make this perfect resale your new home today!
Contact an agent
Home facts
- Year built:1950
- Listing ID #:PAPH2531786
- Added:48 day(s) ago
- Updated:October 17, 2025 at 01:47 PM
Rooms and interior
- Bedrooms:3
- Total bathrooms:2
- Full bathrooms:2
- Living area:1,514 sq. ft.
Heating and cooling
- Cooling:Central A/C
- Heating:90% Forced Air, Natural Gas
Structure and exterior
- Year built:1950
- Building area:1,514 sq. ft.
- Lot area:0.03 Acres
Utilities
- Water:Public
- Sewer:Public Sewer
Finances and disclosures
- Price:$285,000
- Price per sq. ft.:$188.24
- Tax amount:$2,771 (2025)
New listings near 4304 Oakmont St
- New
 $799,900Active4 beds -- baths2,939 sq. ft.
$799,900Active4 beds -- baths2,939 sq. ft.2006 N Front St, PHILADELPHIA, PA 19122
MLS# PAPH2543528Listed by: KW EMPOWER - New
 $375,000Active3 beds 3 baths1,706 sq. ft.
$375,000Active3 beds 3 baths1,706 sq. ft.1100 E Barringer St, PHILADELPHIA, PA 19119
MLS# PAPH2549050Listed by: VYLLA HOME - New
 $289,000Active4 beds 2 baths1,390 sq. ft.
$289,000Active4 beds 2 baths1,390 sq. ft.6325 Walker St, PHILADELPHIA, PA 19135
MLS# PAPH2549036Listed by: CANAAN REALTY INVESTMENT GROUP - New
 $284,900Active2 beds 2 baths1,074 sq. ft.
$284,900Active2 beds 2 baths1,074 sq. ft.301-00 Byberry Rd #c7, PHILADELPHIA, PA 19116
MLS# PAPH2549046Listed by: ELITE REALTY GROUP UNL. INC. - New
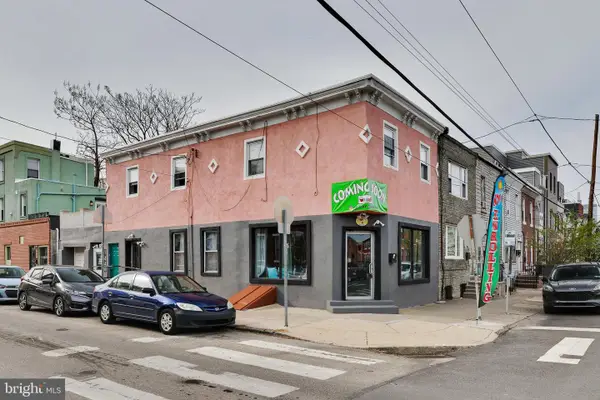 $459,000Active2 beds -- baths1,944 sq. ft.
$459,000Active2 beds -- baths1,944 sq. ft.1448 S 17th St, PHILADELPHIA, PA 19146
MLS# PAPH2547978Listed by: BHHS FOX & ROACH THE HARPER AT RITTENHOUSE SQUARE - Coming Soon
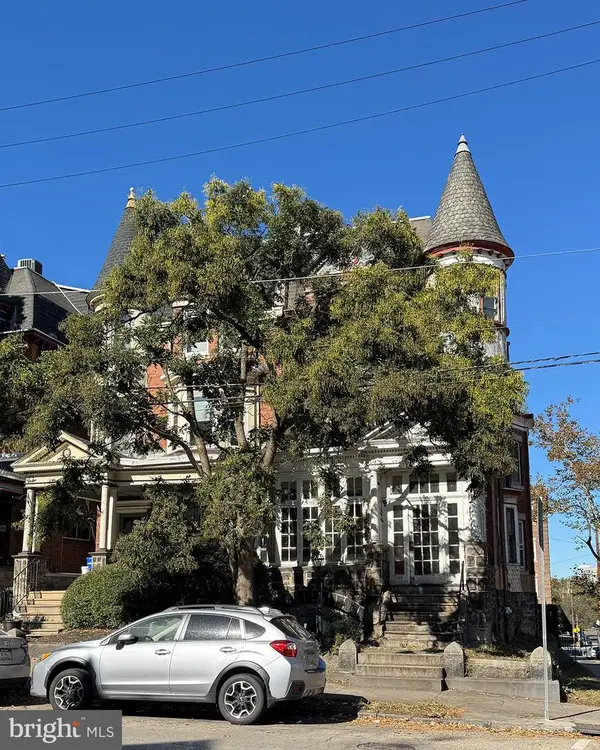 $785,000Coming Soon10 beds 4 baths
$785,000Coming Soon10 beds 4 baths4401 Pine St, PHILADELPHIA, PA 19104
MLS# PAPH2548020Listed by: BHHS FOX & ROACH-HAVERFORD - Open Sat, 2 to 3:30pmNew
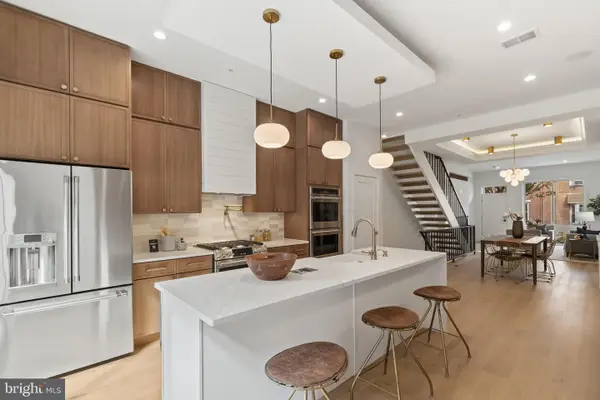 $899,700Active4 beds 4 baths3,024 sq. ft.
$899,700Active4 beds 4 baths3,024 sq. ft.2214 E Gordon St, PHILADELPHIA, PA 19125
MLS# PAPH2548602Listed by: KW EMPOWER - New
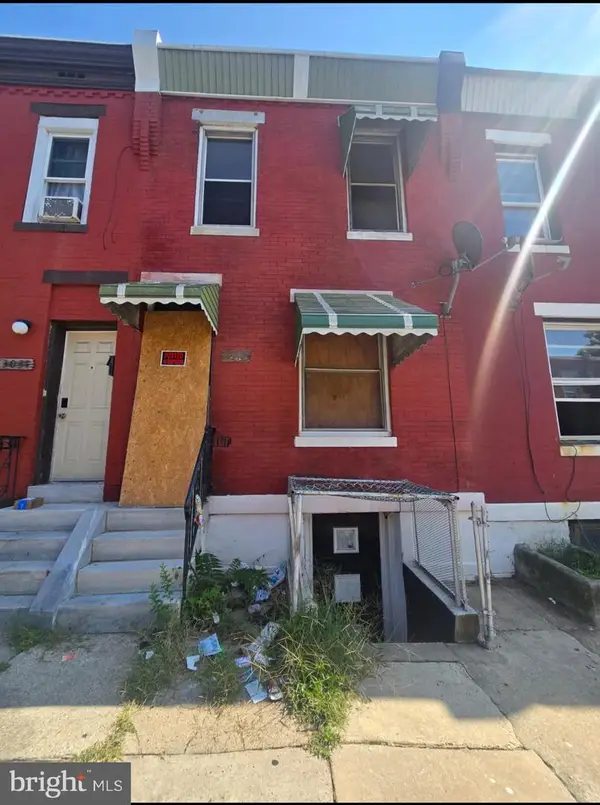 $50,000Active2 beds 1 baths966 sq. ft.
$50,000Active2 beds 1 baths966 sq. ft.3029 N Hemberger St, PHILADELPHIA, PA 19132
MLS# PAPH2548974Listed by: EXP REALTY, LLC - New
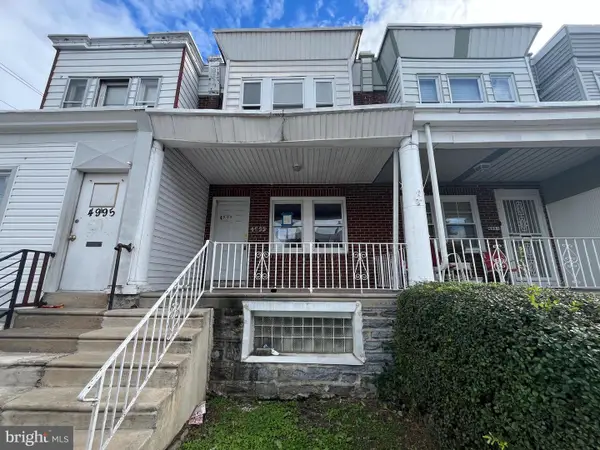 $149,900Active3 beds 1 baths1,160 sq. ft.
$149,900Active3 beds 1 baths1,160 sq. ft.4993 N 2nd St, PHILADELPHIA, PA 19120
MLS# PAPH2548996Listed by: ELFANT WISSAHICKON-MT AIRY - Coming SoonOpen Sat, 12 to 1:30pm
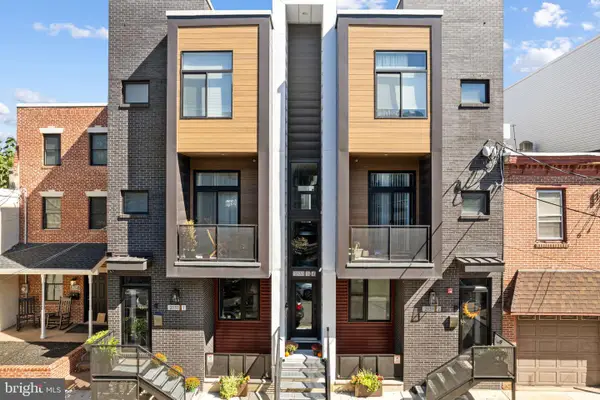 $469,000Coming Soon2 beds 3 baths
$469,000Coming Soon2 beds 3 baths2131 E Firth St #1, PHILADELPHIA, PA 19125
MLS# PAPH2549002Listed by: COMPASS PENNSYLVANIA, LLC
