4315 K St, PHILADELPHIA, PA 19124
Local realty services provided by:Better Homes and Gardens Real Estate GSA Realty
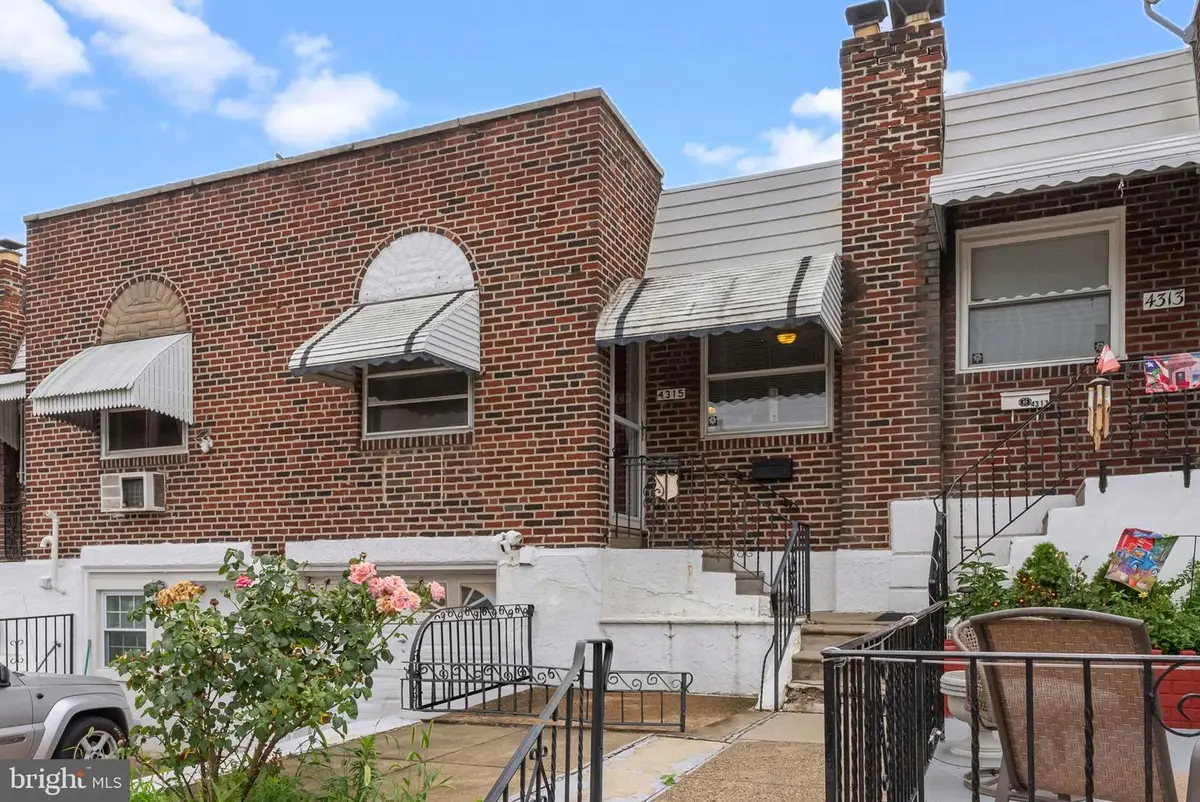


4315 K St,PHILADELPHIA, PA 19124
$174,900
- 2 Beds
- 2 Baths
- 720 sq. ft.
- Townhouse
- Pending
Listed by:daisy pietri
Office:keller williams real estate-langhorne
MLS#:PAPH2495392
Source:BRIGHTMLS
Price summary
- Price:$174,900
- Price per sq. ft.:$242.92
About this home
Welcome to 4315 K Street — a well-maintained 2 bed, 1.5 bath raised ranch located on a quiet block in the heart of Juniata. This charming brick-front home offers a thoughtfully updated layout featuring hardwood floors throughout, a bright eat-in kitchen, and central air conditioning for those HOT days.
Step into a full size basement perfect for added living space, complete with a convenient half bath and interior access to the garage. Recent updates include a full roof replacement by Scott’s Roofing and a new skylight installed in the bathroom (2025). Additional features include a fenced-in backyard and private driveway.
Situated in a commuter-friendly location with easy access to public transit, Route 1, and I-95. Just minutes from local favorites like Juniata Golf Course, Tacony Creek Park, local markets, schools, and shopping centers.
This home offers the perfect blend of city convenience and suburban comfort—don’t miss your chance to make it yours!
Contact an agent
Home facts
- Year built:1955
- Listing Id #:PAPH2495392
- Added:43 day(s) ago
- Updated:August 16, 2025 at 07:27 AM
Rooms and interior
- Bedrooms:2
- Total bathrooms:2
- Full bathrooms:1
- Half bathrooms:1
- Living area:720 sq. ft.
Heating and cooling
- Cooling:Central A/C
- Heating:Forced Air, Natural Gas
Structure and exterior
- Year built:1955
- Building area:720 sq. ft.
- Lot area:0.03 Acres
Utilities
- Water:Public
- Sewer:Public Sewer
Finances and disclosures
- Price:$174,900
- Price per sq. ft.:$242.92
- Tax amount:$2,259 (2024)
New listings near 4315 K St
- New
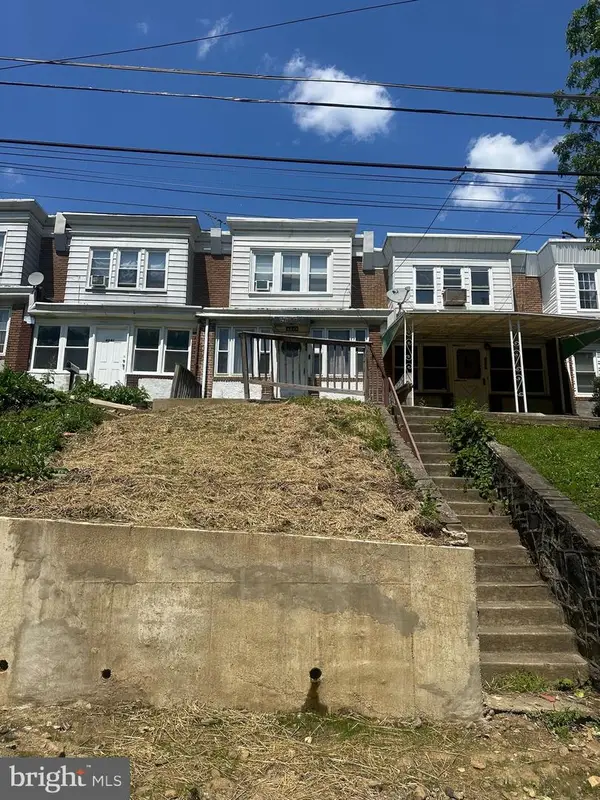 $144,900Active3 beds 1 baths986 sq. ft.
$144,900Active3 beds 1 baths986 sq. ft.4243 Mill St, PHILADELPHIA, PA 19136
MLS# PAPH2528360Listed by: RE/MAX ACCESS - Coming Soon
 $285,000Coming Soon3 beds 2 baths
$285,000Coming Soon3 beds 2 baths2943 Knorr St, PHILADELPHIA, PA 19149
MLS# PAPH2528352Listed by: CANAAN REALTY INVESTMENT GROUP - New
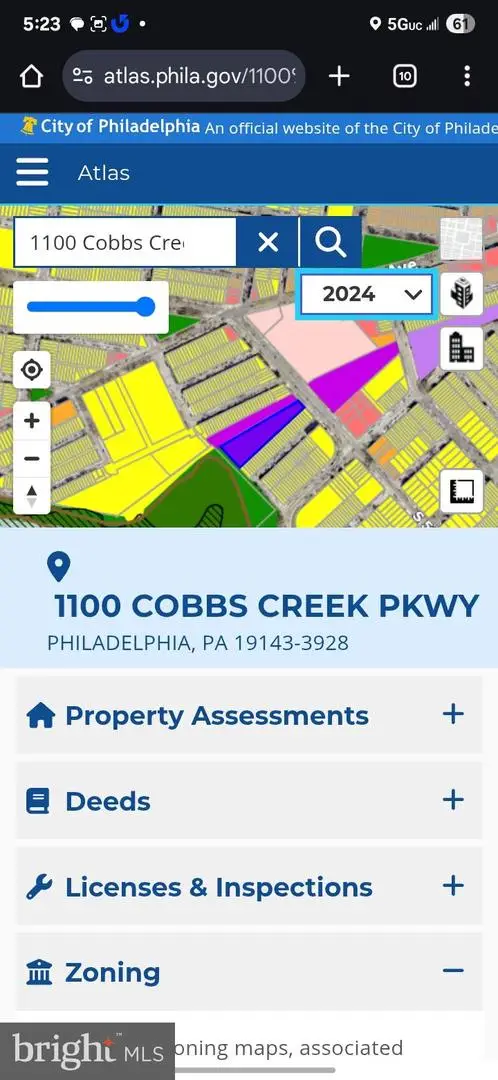 $1,200,000Active1.09 Acres
$1,200,000Active1.09 Acres1100 Cobbs Creek Pkwy, PHILADELPHIA, PA 19143
MLS# PAPH2528350Listed by: PHILADELPHIA HOMES - Open Sun, 1 to 3pmNew
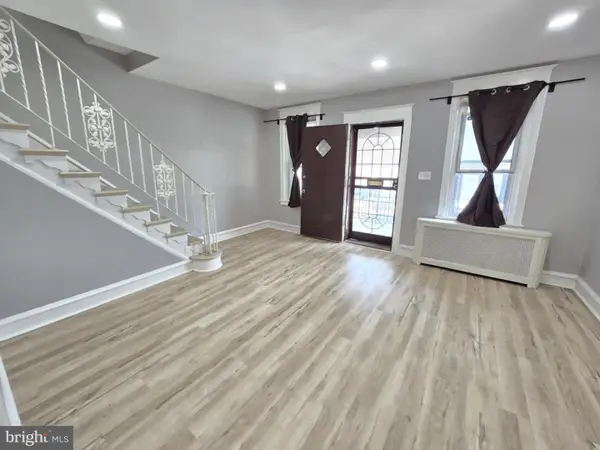 $250,000Active3 beds 2 baths1,046 sq. ft.
$250,000Active3 beds 2 baths1,046 sq. ft.6130 Mcmahon St, PHILADELPHIA, PA 19144
MLS# PAPH2528334Listed by: KEYS & DEEDS REALTY - New
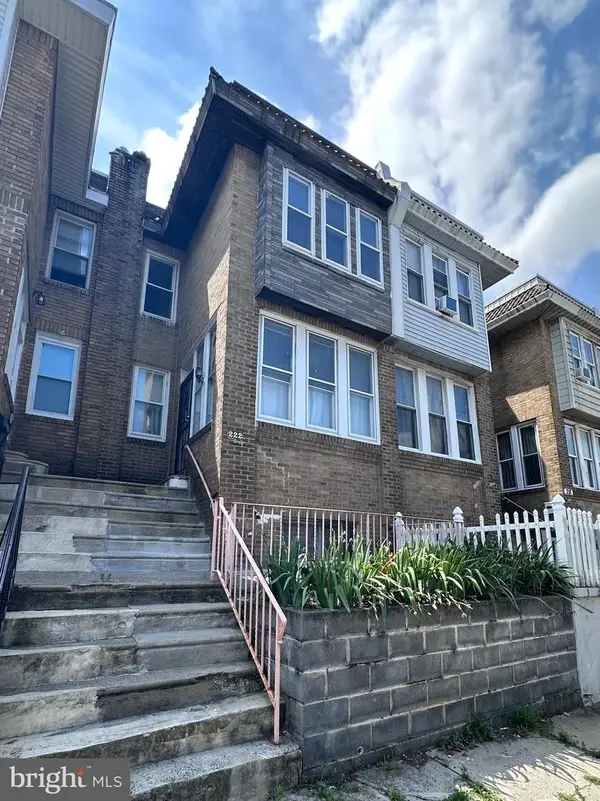 $164,990Active3 beds 1 baths1,190 sq. ft.
$164,990Active3 beds 1 baths1,190 sq. ft.222 E Sheldon St, PHILADELPHIA, PA 19120
MLS# PAPH2528338Listed by: TESLA REALTY GROUP, LLC - New
 $299,900Active2 beds 2 baths944 sq. ft.
$299,900Active2 beds 2 baths944 sq. ft.423 Durfor St, PHILADELPHIA, PA 19148
MLS# PAPH2528344Listed by: RE/MAX AFFILIATES - New
 $219,999Active2 beds 1 baths1,018 sq. ft.
$219,999Active2 beds 1 baths1,018 sq. ft.1716 S Newkirk St, PHILADELPHIA, PA 19145
MLS# PAPH2521708Listed by: TESLA REALTY GROUP, LLC - New
 $137,000Active3 beds 1 baths1,078 sq. ft.
$137,000Active3 beds 1 baths1,078 sq. ft.1510 N Conestoga St, PHILADELPHIA, PA 19131
MLS# PAPH2525180Listed by: FORAKER REALTY CO. - Coming Soon
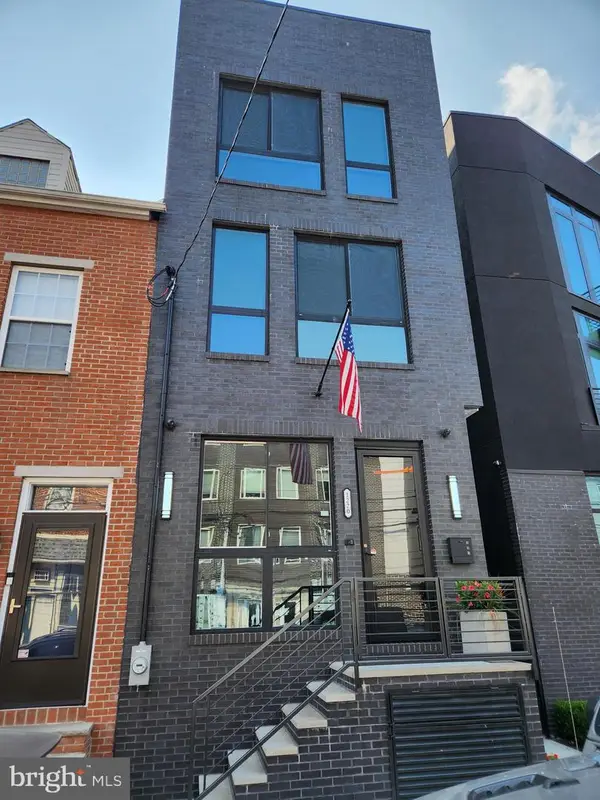 $750,000Coming Soon3 beds 3 baths
$750,000Coming Soon3 beds 3 baths1220 N 2nd St, PHILADELPHIA, PA 19122
MLS# PAPH2528298Listed by: KW EMPOWER - New
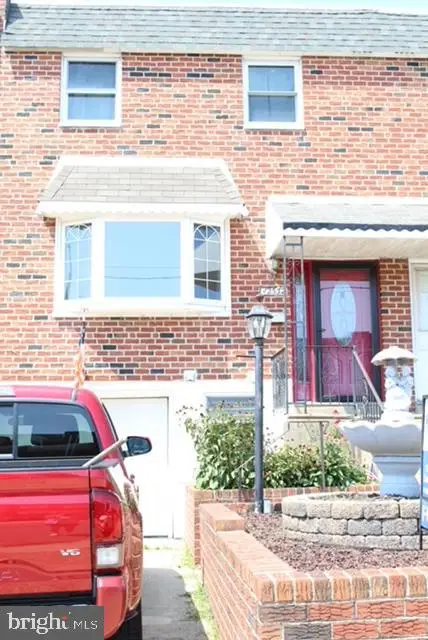 $299,900Active3 beds 3 baths1,360 sq. ft.
$299,900Active3 beds 3 baths1,360 sq. ft.12532 Richton Rd, PHILADELPHIA, PA 19154
MLS# PAPH2528322Listed by: EXP REALTY, LLC
