- BHGRE®
- Pennsylvania
- Philadelphia
- 4320 Claridge St
4320 Claridge St, Philadelphia, PA 19124
Local realty services provided by:Better Homes and Gardens Real Estate Premier
4320 Claridge St,Philadelphia, PA 19124
$209,900
- 2 Beds
- 2 Baths
- 720 sq. ft.
- Townhouse
- Pending
Listed by: colleen o'hara
Office: bhhs fox & roach-moorestown
MLS#:PAPH2527906
Source:BRIGHTMLS
Price summary
- Price:$209,900
- Price per sq. ft.:$291.53
About this home
UPDATED & UPGRADED! This Charming row style home with an Attached garage and adorable front patio features many upgrades such as brand new kitchen including new Stainless steel appliances, all new cabinetry, new flooring, quartz countertops! The bathrooms have been updated with new flooring, tile, bath appliances, faucets, sink & mirror and updated lighting! The living room features shadow box wood trim for A Touch of Class! The Fully finished basement offers Bonus living space, access to the garage, washer/dryer hook up/utility area and storage, a fully updated powder room and walk out access to the covered back patio in the fenced yard.
This charming home is just 1 block to Juniata Park, 2 Blocks from Juniata Golf Course, and 2 blocks/ walking distance to Holy Innocents school and walking distance to 2 elevated train stops/locations!
NEW HEATER, NEW AIR CONDITIONING,NEW HOT WATER HEATER, NEW ROOF, New Garage door and New Front door, some New windows, New Flooring throughout, Updated lighting throughout, Fresh paint throughout, New Interior doors & trim, Too many upgrades to mention!
Contact an agent
Home facts
- Year built:1982
- Listing ID #:PAPH2527906
- Added:106 day(s) ago
- Updated:February 04, 2026 at 09:26 AM
Rooms and interior
- Bedrooms:2
- Total bathrooms:2
- Full bathrooms:1
- Half bathrooms:1
- Living area:720 sq. ft.
Heating and cooling
- Cooling:Central A/C
- Heating:90% Forced Air, Natural Gas
Structure and exterior
- Year built:1982
- Building area:720 sq. ft.
- Lot area:0.03 Acres
Schools
- High school:FRANKFORD
Utilities
- Water:Public
- Sewer:Public Sewer
Finances and disclosures
- Price:$209,900
- Price per sq. ft.:$291.53
- Tax amount:$2,262 (2025)
New listings near 4320 Claridge St
- New
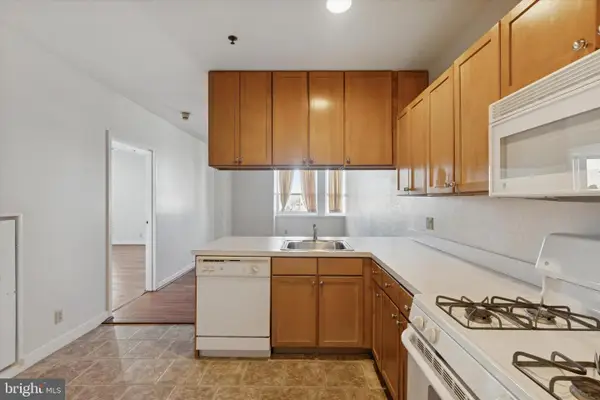 $229,000Active1 beds 1 baths686 sq. ft.
$229,000Active1 beds 1 baths686 sq. ft.1100 Vine St #402, PHILADELPHIA, PA 19107
MLS# PAPH2580472Listed by: BHHS FOX & ROACH-CENTER CITY WALNUT - New
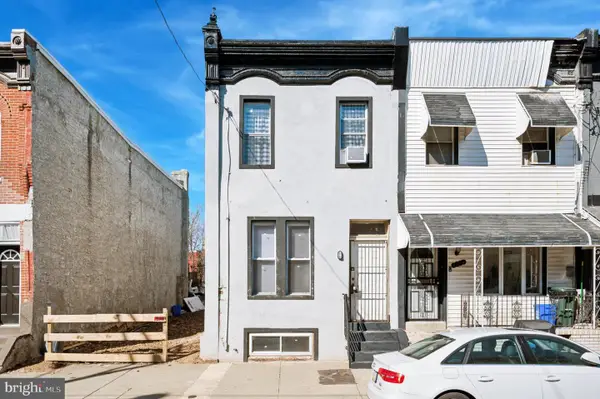 $219,900Active1 beds -- baths2,312 sq. ft.
$219,900Active1 beds -- baths2,312 sq. ft.2512 N 18th St, PHILADELPHIA, PA 19132
MLS# PAPH2577812Listed by: KELLER WILLIAMS MAIN LINE - New
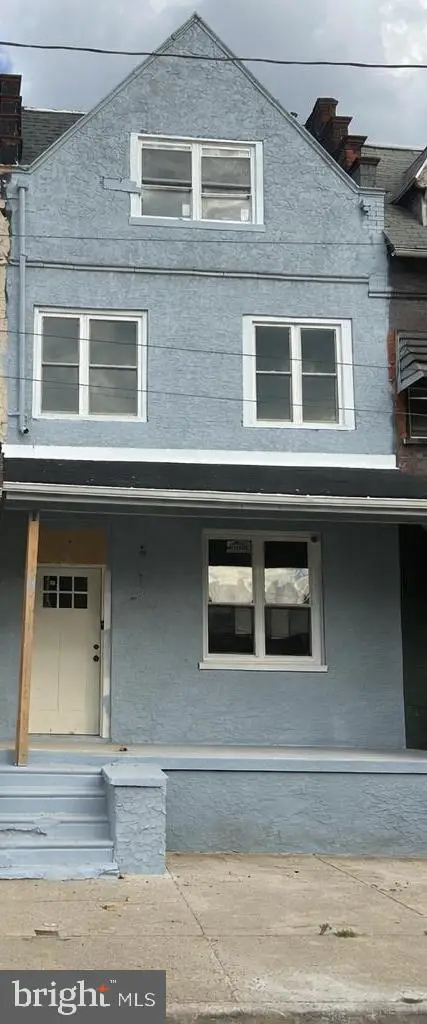 $690,000Active4 beds -- baths2,096 sq. ft.
$690,000Active4 beds -- baths2,096 sq. ft.45 N Farson St, PHILADELPHIA, PA 19139
MLS# PAPH2580738Listed by: EXIT ELEVATE REALTY - New
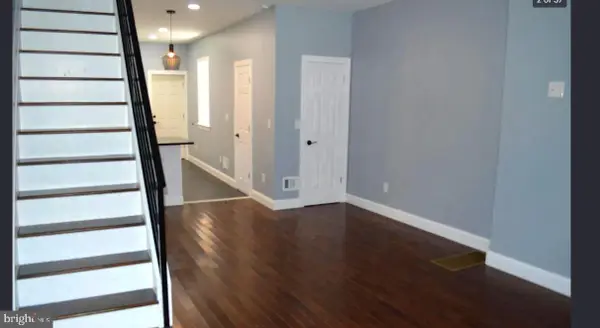 $109,900Active3 beds 3 baths1,146 sq. ft.
$109,900Active3 beds 3 baths1,146 sq. ft.2335 N Beechwood St, PHILADELPHIA, PA 19132
MLS# PAPH2580742Listed by: CANAAN REALTY INVESTMENT GROUP - New
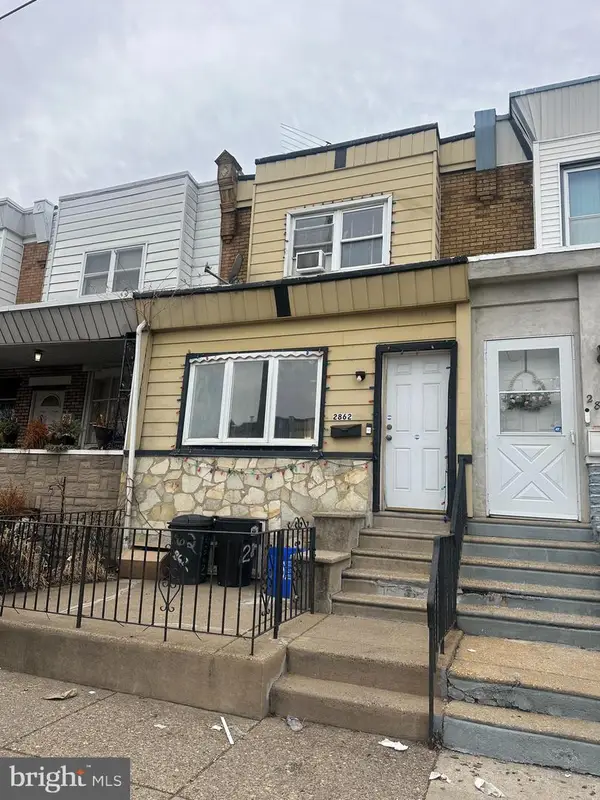 $185,000Active3 beds 1 baths1,368 sq. ft.
$185,000Active3 beds 1 baths1,368 sq. ft.2862 Aramingo Ave, PHILADELPHIA, PA 19134
MLS# PAPH2580722Listed by: RE/MAX ACCESS - New
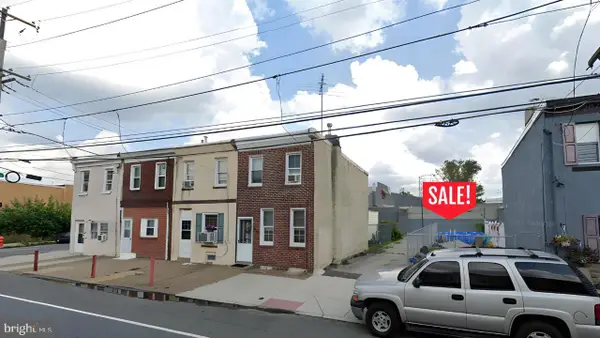 $150,000Active0.05 Acres
$150,000Active0.05 Acres3633-35 Richmond St, PHILADELPHIA, PA 19134
MLS# PAPH2580732Listed by: KELLER WILLIAMS REAL ESTATE-HORSHAM - Open Sat, 1 to 3pmNew
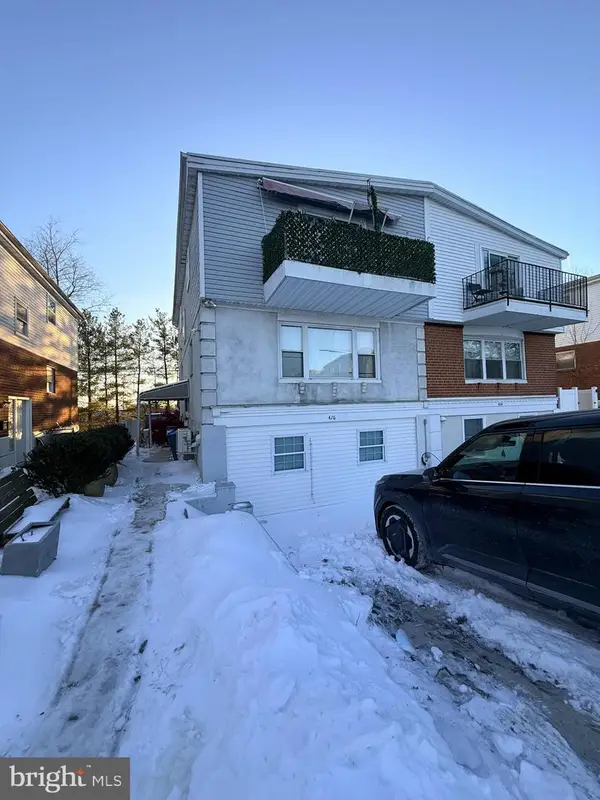 $560,000Active4 beds -- baths1,640 sq. ft.
$560,000Active4 beds -- baths1,640 sq. ft.426 Parlin St, PHILADELPHIA, PA 19116
MLS# PAPH2562020Listed by: SKYLINE REALTORS, LLC - New
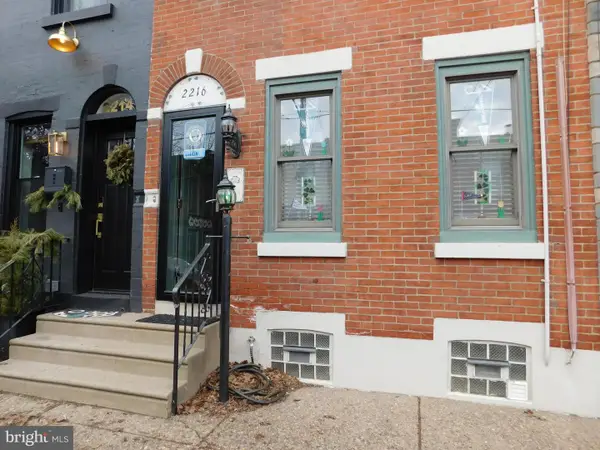 $269,900Active2 beds 1 baths984 sq. ft.
$269,900Active2 beds 1 baths984 sq. ft.2216 Tulip St, PHILADELPHIA, PA 19125
MLS# PAPH2580118Listed by: KELLER WILLIAMS MAIN LINE - Coming SoonOpen Sat, 12 to 1:30pm
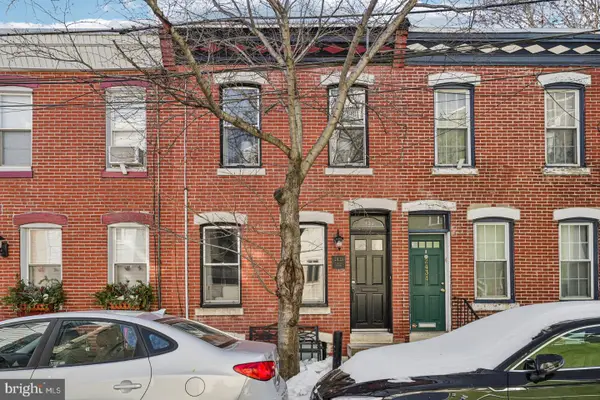 $485,000Coming Soon2 beds 2 baths
$485,000Coming Soon2 beds 2 baths2432 Madison Sq, PHILADELPHIA, PA 19146
MLS# PAPH2578792Listed by: COMPASS PENNSYLVANIA, LLC - Coming Soon
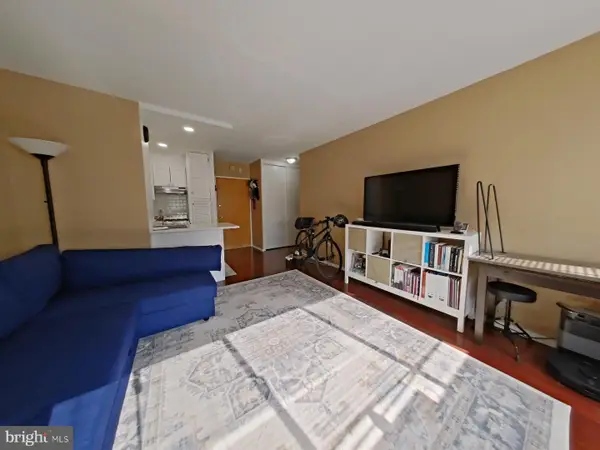 $190,000Coming Soon1 beds 1 baths
$190,000Coming Soon1 beds 1 baths2101-17 Chestnut St #1011, PHILADELPHIA, PA 19103
MLS# PAPH2580286Listed by: LPT REALTY, LLC

