4321 Elizabeth St, Philadelphia, PA 19124
Local realty services provided by:Better Homes and Gardens Real Estate Premier
4321 Elizabeth St,Philadelphia, PA 19124
$189,900
- 3 Beds
- 2 Baths
- 1,288 sq. ft.
- Townhouse
- Pending
Listed by: christopher thude, steven osiecki
Office: re/max access
MLS#:PAPH2555502
Source:BRIGHTMLS
Price summary
- Price:$189,900
- Price per sq. ft.:$147.44
About this home
STAINLESS STEEL APPLIANCES BEING INSTALLED PRIOR TO SHOWINGS BEING STARTED - LIVING ROOM IS BEING CARPETED -
Welcome to 4321 Elizabeth Street, a beautifully renovated 3-bedroom, 2-bath home showcasing quality craftsmanship and modern upgrades throughout. Step inside to discover a bright, open main level featuring brand-new hardwood floors and a designer kitchen with white shaker cabinets, tile backsplash, quartz countertops, and stainless steel appliances — perfect for cooking and entertaining alike.
Upstairs, you’ll find three spacious bedrooms with new carpeting and two fully updated bathrooms with contemporary tile and stylish finishes. Major upgrades include new electric, new plumbing, and a brand-new HVAC system, ensuring comfort and efficiency for years to come.
The unfinished basement provides plenty of storage space and potential for future finishing. Outside, enjoy a large private rear yard — ideal for entertaining, gardening, or simply relaxing outdoors.
Every inch of this home has been thoughtfully redone, making 4321 Elizabeth Street truly move-in ready and a must-see opportunity.
Contact an agent
Home facts
- Year built:1935
- Listing ID #:PAPH2555502
- Added:46 day(s) ago
- Updated:January 11, 2026 at 08:46 AM
Rooms and interior
- Bedrooms:3
- Total bathrooms:2
- Full bathrooms:2
- Living area:1,288 sq. ft.
Heating and cooling
- Cooling:Central A/C
- Heating:Central, Natural Gas
Structure and exterior
- Year built:1935
- Building area:1,288 sq. ft.
- Lot area:0.04 Acres
Schools
- High school:FRANKFORD
Utilities
- Water:Public
- Sewer:Public Sewer
Finances and disclosures
- Price:$189,900
- Price per sq. ft.:$147.44
- Tax amount:$1,835 (2025)
New listings near 4321 Elizabeth St
- New
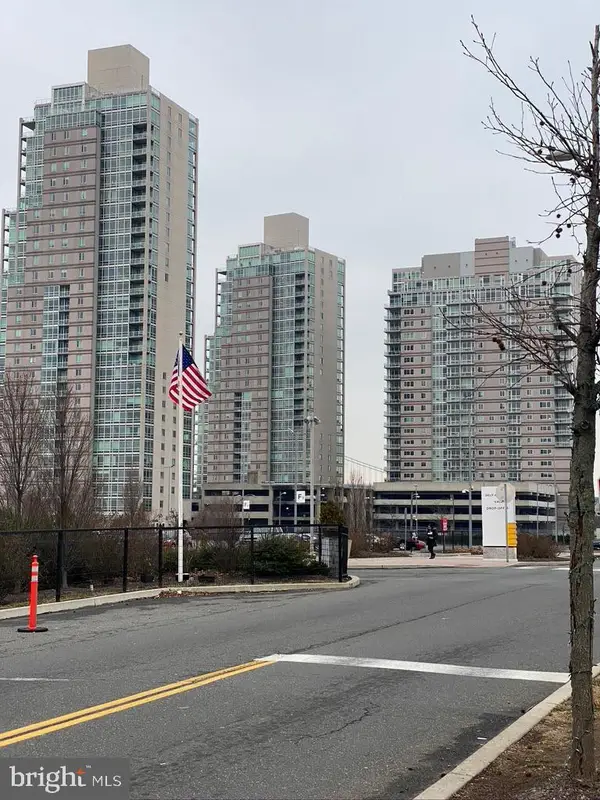 $409,500Active1 beds 2 baths1,244 sq. ft.
$409,500Active1 beds 2 baths1,244 sq. ft.901 N Penn St #f207, PHILADELPHIA, PA 19123
MLS# PAPH2573380Listed by: REALTY MARK ASSOCIATES - New
 $209,000Active3 beds 2 baths1,236 sq. ft.
$209,000Active3 beds 2 baths1,236 sq. ft.6719 Sylvester St, PHILADELPHIA, PA 19149
MLS# PAPH2573402Listed by: TESLA REALTY GROUP, LLC - New
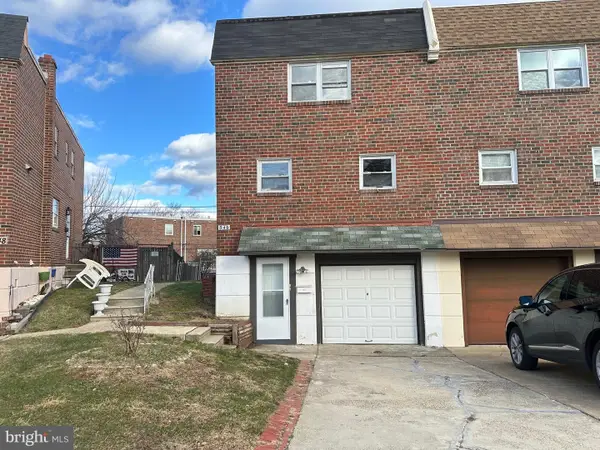 $419,900Active3 beds 4 baths1,600 sq. ft.
$419,900Active3 beds 4 baths1,600 sq. ft.346 Ridgeway Pl, PHILADELPHIA, PA 19116
MLS# PAPH2573408Listed by: CANAAN REALTY INVESTMENT GROUP - New
 $220,000Active3 beds 2 baths1,226 sq. ft.
$220,000Active3 beds 2 baths1,226 sq. ft.4205 Teesdale St, PHILADELPHIA, PA 19136
MLS# PAPH2573412Listed by: HOME VISTA REALTY - Coming Soon
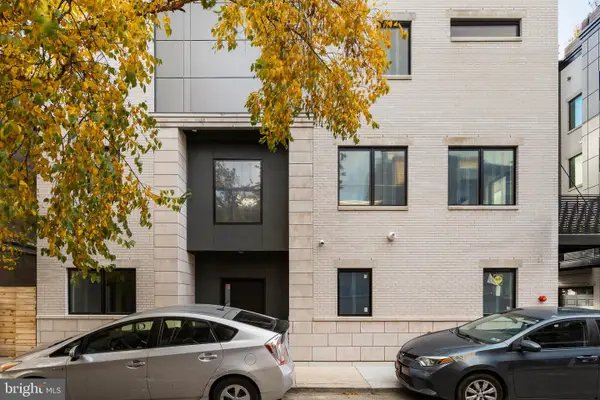 $1,875,000Coming Soon5 beds 7 baths
$1,875,000Coming Soon5 beds 7 baths706 Latona St #g, PHILADELPHIA, PA 19147
MLS# PAPH2572354Listed by: KURFISS SOTHEBY'S INTERNATIONAL REALTY - New
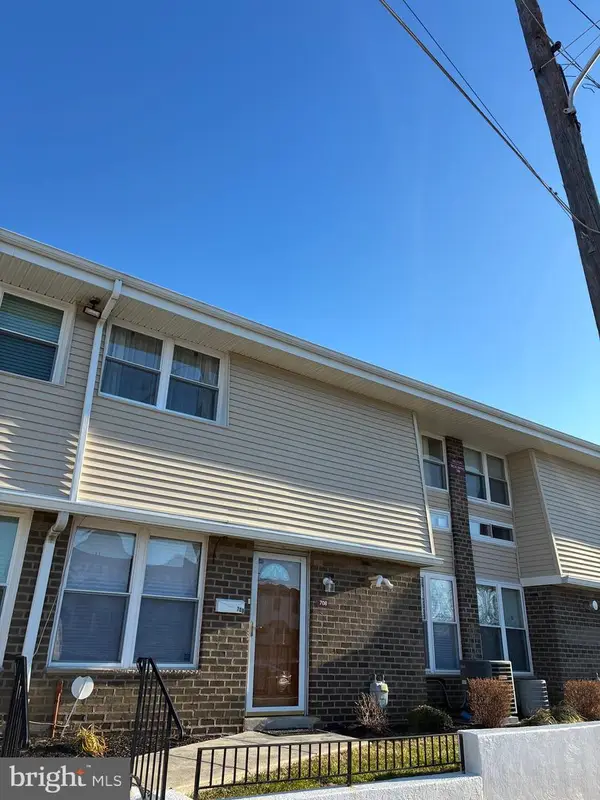 $279,000Active2 beds 2 baths1,133 sq. ft.
$279,000Active2 beds 2 baths1,133 sq. ft.3850-00 Woodhaven Rd #708, PHILADELPHIA, PA 19154
MLS# PAPH2572636Listed by: DAN REALTY - New
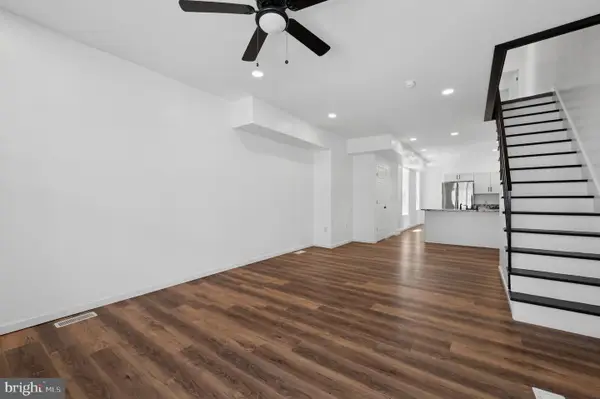 $229,900Active3 beds 2 baths1,250 sq. ft.
$229,900Active3 beds 2 baths1,250 sq. ft.5321 Upland St, PHILADELPHIA, PA 19143
MLS# PAPH2573188Listed by: KW EMPOWER - Coming Soon
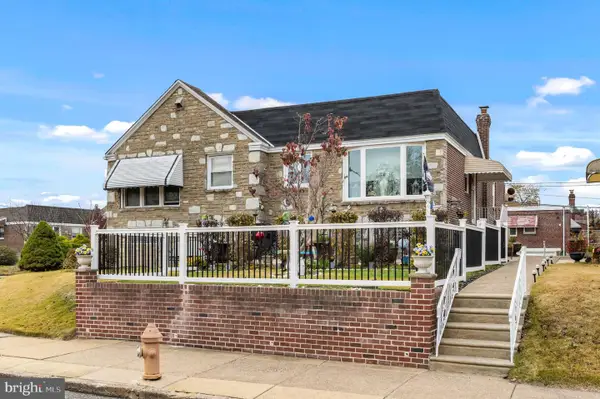 $399,900Coming Soon3 beds 2 baths
$399,900Coming Soon3 beds 2 baths8102 Lister St, PHILADELPHIA, PA 19152
MLS# PAPH2573346Listed by: KELLER WILLIAMS REALTY - MOORESTOWN - New
 $219,900Active2 beds 1 baths900 sq. ft.
$219,900Active2 beds 1 baths900 sq. ft.2308 S Hutchinson St, PHILADELPHIA, PA 19148
MLS# PAPH2573370Listed by: KELLER WILLIAMS REAL ESTATE-LANGHORNE - New
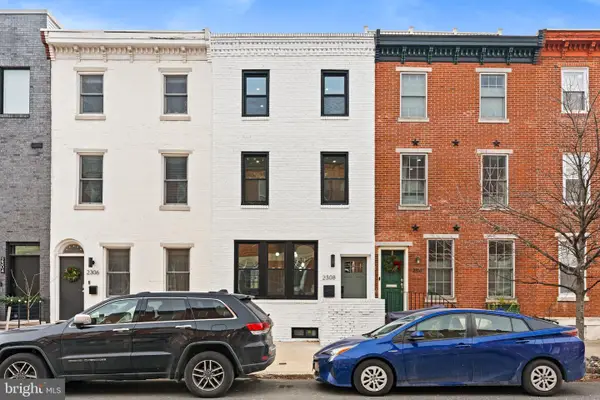 $949,000Active3 beds 4 baths2,232 sq. ft.
$949,000Active3 beds 4 baths2,232 sq. ft.2308 Christian St, PHILADELPHIA, PA 19146
MLS# PAPH2573378Listed by: KW EMPOWER
