439 E Montana St, PHILADELPHIA, PA 19119
Local realty services provided by:Better Homes and Gardens Real Estate Maturo
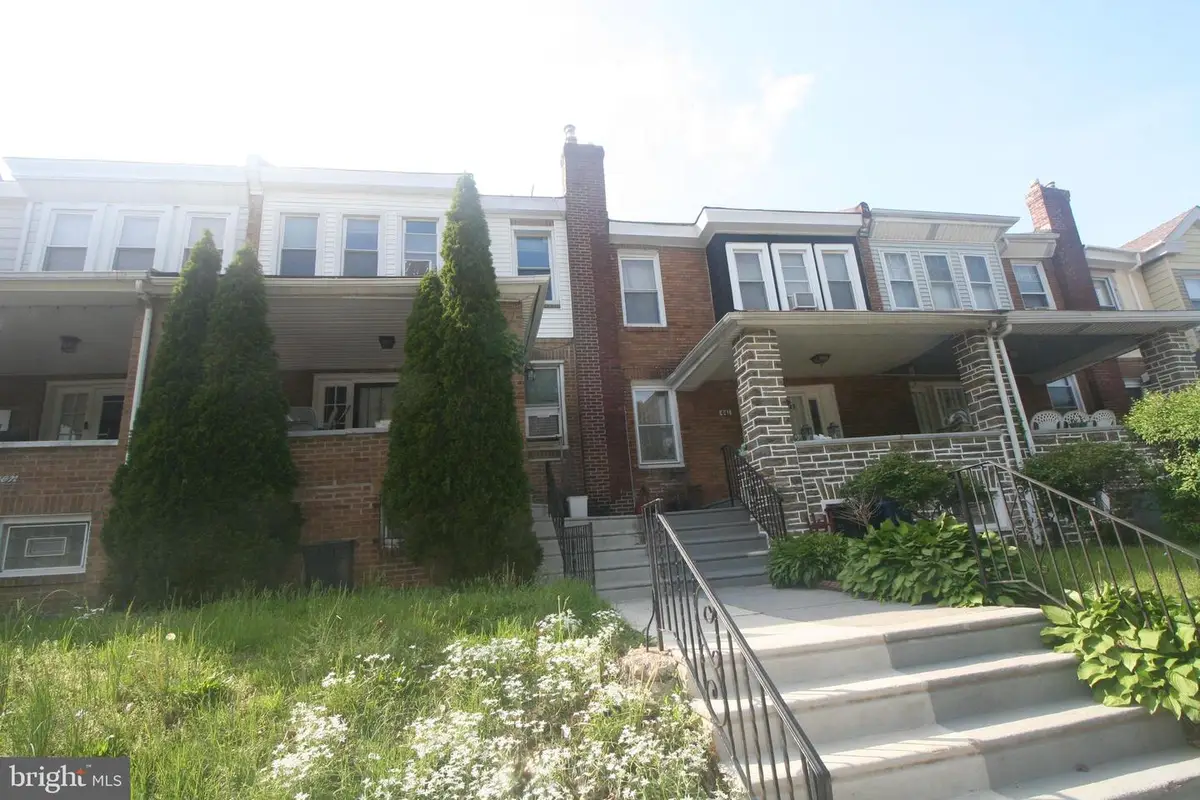
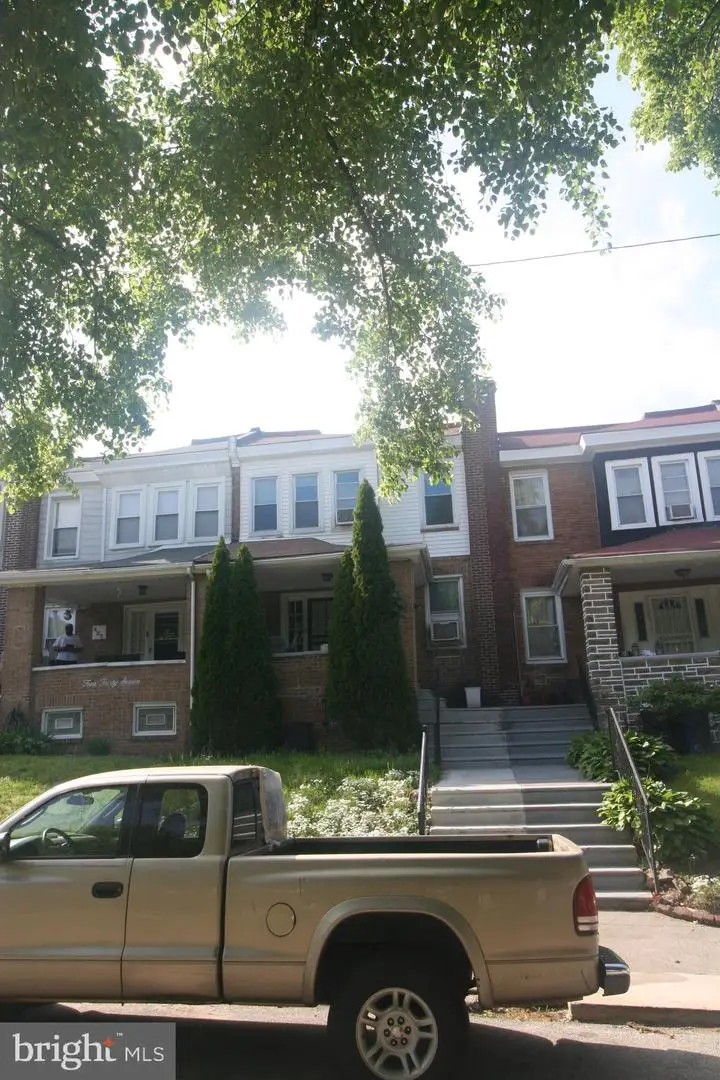
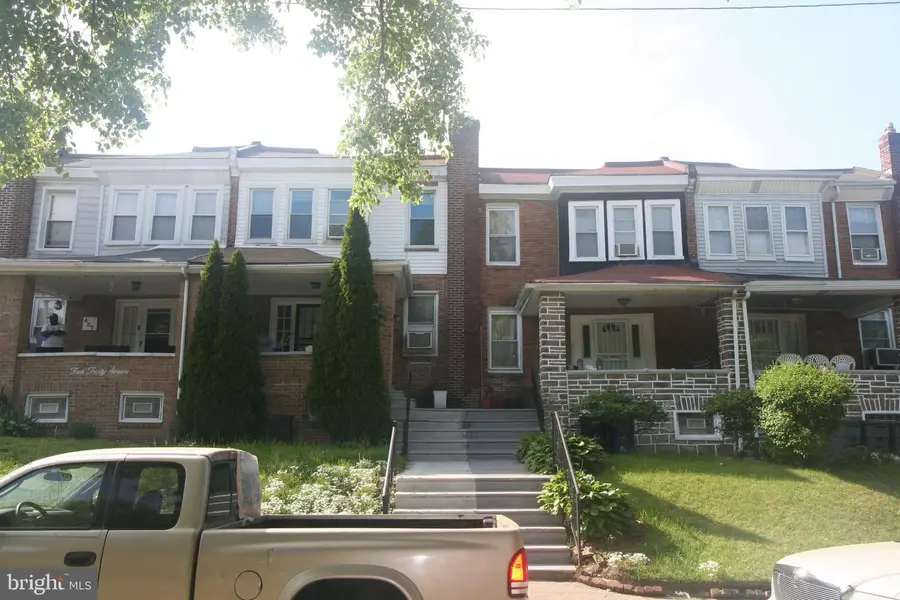
439 E Montana St,PHILADELPHIA, PA 19119
$250,000
- 3 Beds
- 2 Baths
- 1,400 sq. ft.
- Townhouse
- Pending
Listed by:michael solomon
Office:realty mark associates
MLS#:PAPH2478446
Source:BRIGHTMLS
Price summary
- Price:$250,000
- Price per sq. ft.:$178.57
About this home
3 br 1.5 bath home in the E Mount Airy section of Philadelphia.The house is located on a tree lined street with a center island.There is a covered front porch that leads into a large living room with hardwood floors and a mantle that has a capped gas line.In the kitchen there are white shaker style cabinets with dovetailed soft close drawers,quartz counter tops with a undermount sink,ss steel appilances.The refrigerator has water and ice in the door and a light up see thru door on the refrigerator.The stove is a 5 burner gas stove with a microwave above..Other features of the kitchen are crown molding,recessed lighting and a rear bay window, a rear door that leads to a covered patio.There is also a 1/2 bath on the 1st floor.The basement is unfinished with the mechanicals and the laundry area.The real door from the basement leads to the back yard and garage.On the 2nd floor there are 3 bedrooms and a full bath
Contact an agent
Home facts
- Year built:1925
- Listing Id #:PAPH2478446
- Added:103 day(s) ago
- Updated:August 16, 2025 at 07:27 AM
Rooms and interior
- Bedrooms:3
- Total bathrooms:2
- Full bathrooms:1
- Half bathrooms:1
- Living area:1,400 sq. ft.
Heating and cooling
- Cooling:Window Unit(s)
- Heating:Hot Water, Natural Gas
Structure and exterior
- Year built:1925
- Building area:1,400 sq. ft.
- Lot area:0.04 Acres
Utilities
- Water:Public
- Sewer:Public Sewer
Finances and disclosures
- Price:$250,000
- Price per sq. ft.:$178.57
- Tax amount:$3,741 (2024)
New listings near 439 E Montana St
- New
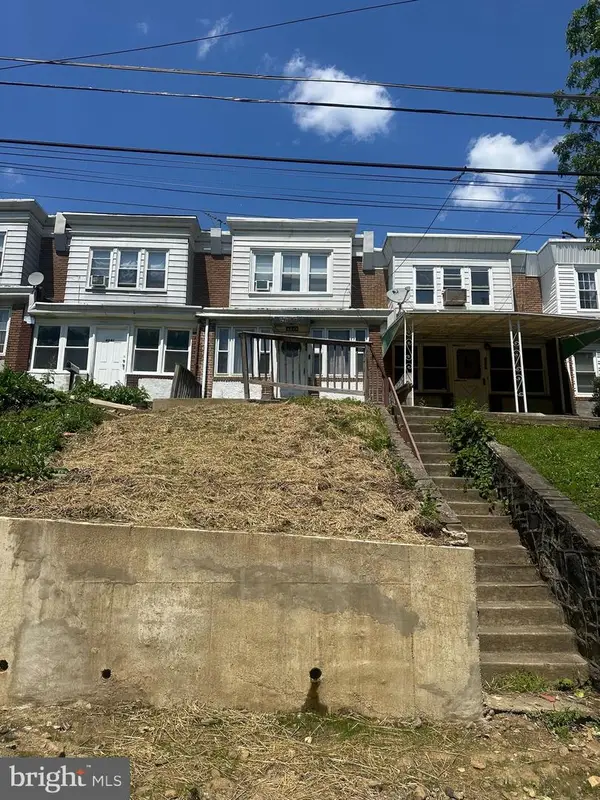 $144,900Active3 beds 1 baths986 sq. ft.
$144,900Active3 beds 1 baths986 sq. ft.4243 Mill St, PHILADELPHIA, PA 19136
MLS# PAPH2528360Listed by: RE/MAX ACCESS - Coming Soon
 $285,000Coming Soon3 beds 2 baths
$285,000Coming Soon3 beds 2 baths2943 Knorr St, PHILADELPHIA, PA 19149
MLS# PAPH2528352Listed by: CANAAN REALTY INVESTMENT GROUP - New
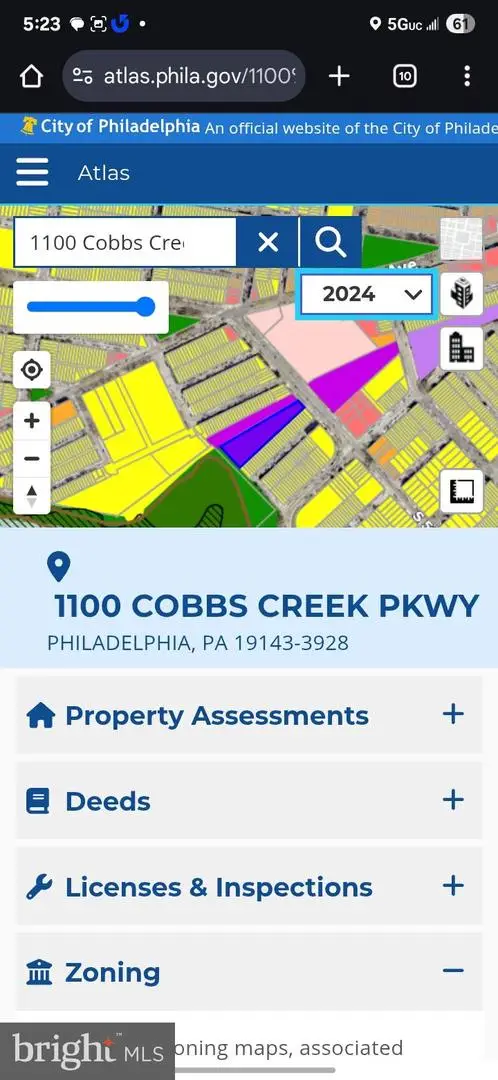 $1,200,000Active1.09 Acres
$1,200,000Active1.09 Acres1100 Cobbs Creek Pkwy, PHILADELPHIA, PA 19143
MLS# PAPH2528350Listed by: PHILADELPHIA HOMES - Open Sun, 1 to 3pmNew
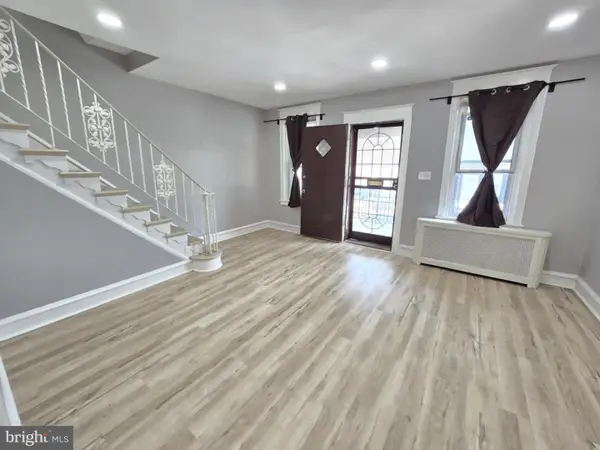 $250,000Active3 beds 2 baths1,046 sq. ft.
$250,000Active3 beds 2 baths1,046 sq. ft.6130 Mcmahon St, PHILADELPHIA, PA 19144
MLS# PAPH2528334Listed by: KEYS & DEEDS REALTY - New
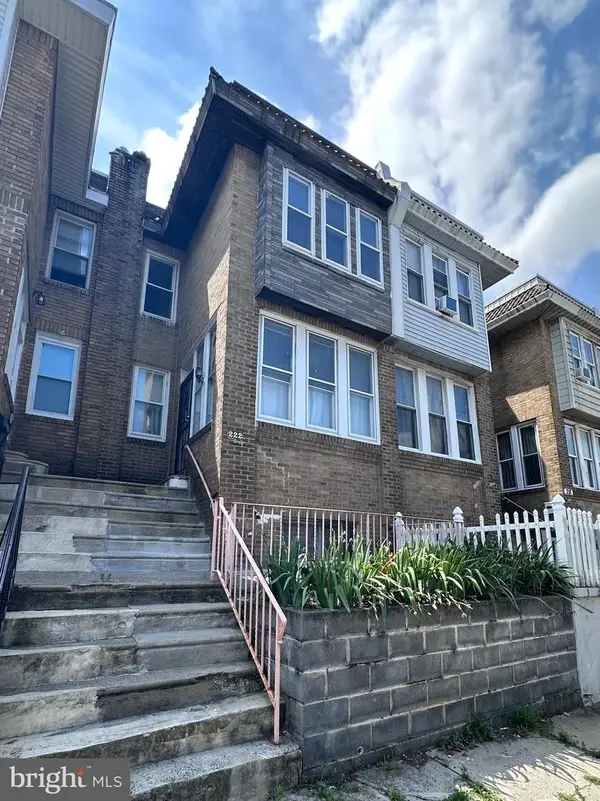 $164,990Active3 beds 1 baths1,190 sq. ft.
$164,990Active3 beds 1 baths1,190 sq. ft.222 E Sheldon St, PHILADELPHIA, PA 19120
MLS# PAPH2528338Listed by: TESLA REALTY GROUP, LLC - New
 $299,900Active2 beds 2 baths944 sq. ft.
$299,900Active2 beds 2 baths944 sq. ft.423 Durfor St, PHILADELPHIA, PA 19148
MLS# PAPH2528344Listed by: RE/MAX AFFILIATES - New
 $219,999Active2 beds 1 baths1,018 sq. ft.
$219,999Active2 beds 1 baths1,018 sq. ft.1716 S Newkirk St, PHILADELPHIA, PA 19145
MLS# PAPH2521708Listed by: TESLA REALTY GROUP, LLC - New
 $137,000Active3 beds 1 baths1,078 sq. ft.
$137,000Active3 beds 1 baths1,078 sq. ft.1510 N Conestoga St, PHILADELPHIA, PA 19131
MLS# PAPH2525180Listed by: FORAKER REALTY CO. - Coming Soon
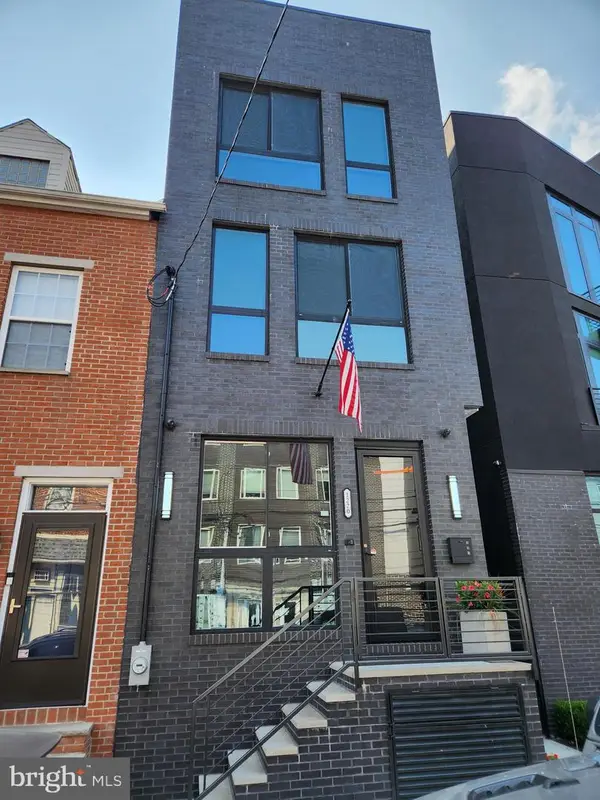 $750,000Coming Soon3 beds 3 baths
$750,000Coming Soon3 beds 3 baths1220 N 2nd St, PHILADELPHIA, PA 19122
MLS# PAPH2528298Listed by: KW EMPOWER - New
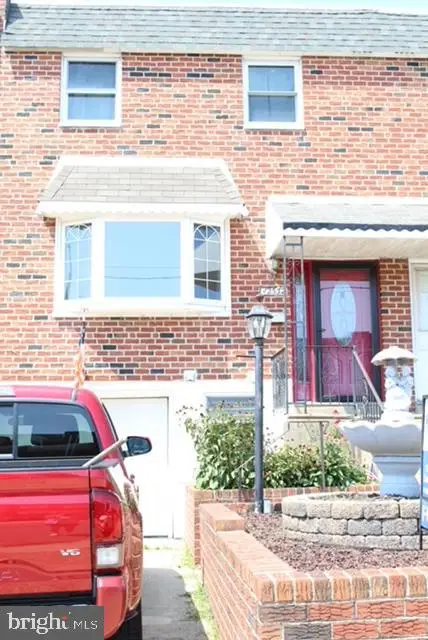 $299,900Active3 beds 3 baths1,360 sq. ft.
$299,900Active3 beds 3 baths1,360 sq. ft.12532 Richton Rd, PHILADELPHIA, PA 19154
MLS# PAPH2528322Listed by: EXP REALTY, LLC
