439 W Durham St, Philadelphia, PA 19119
Local realty services provided by:Better Homes and Gardens Real Estate Community Realty
439 W Durham St,Philadelphia, PA 19119
$450,000
- 3 Beds
- 1 Baths
- 1,383 sq. ft.
- Single family
- Pending
Listed by: louise dalessandro
Office: elfant wissahickon-chestnut hill
MLS#:PAPH2527386
Source:BRIGHTMLS
Price summary
- Price:$450,000
- Price per sq. ft.:$325.38
About this home
Welcome to this charming, well-maintained 3-bedroom twin in desirable West Mount Airy.
Step into the bright and sunny first floor, featuring original details and gleaming hardwood floors. The updated kitchen offers stainless steel appliances, beautiful wood cabinetry, and direct access to a spacious side patio—perfect for container gardening or outdoor dining.
This home offers exceptional outdoor space compared to others on the block, including a large rear deck ideal for relaxing or entertaining. Upstairs, you’ll find three comfortable bedrooms and a tiled full bathroom. Additional storage is available in the attached garage.
Close to everything the village of Mount Airy has to offer!
Contact an agent
Home facts
- Year built:1925
- Listing ID #:PAPH2527386
- Added:48 day(s) ago
- Updated:December 13, 2025 at 08:43 AM
Rooms and interior
- Bedrooms:3
- Total bathrooms:1
- Full bathrooms:1
- Living area:1,383 sq. ft.
Heating and cooling
- Cooling:Window Unit(s)
- Heating:Baseboard - Electric, Natural Gas, Radiant, Radiator
Structure and exterior
- Roof:Asphalt
- Year built:1925
- Building area:1,383 sq. ft.
- Lot area:0.05 Acres
Schools
- High school:ROXBOROUGH
- Elementary school:HENRY H. HOUSTON
Utilities
- Water:Public
- Sewer:Public Sewer
Finances and disclosures
- Price:$450,000
- Price per sq. ft.:$325.38
- Tax amount:$5,159 (2025)
New listings near 439 W Durham St
- Open Sat, 12 to 2pmNew
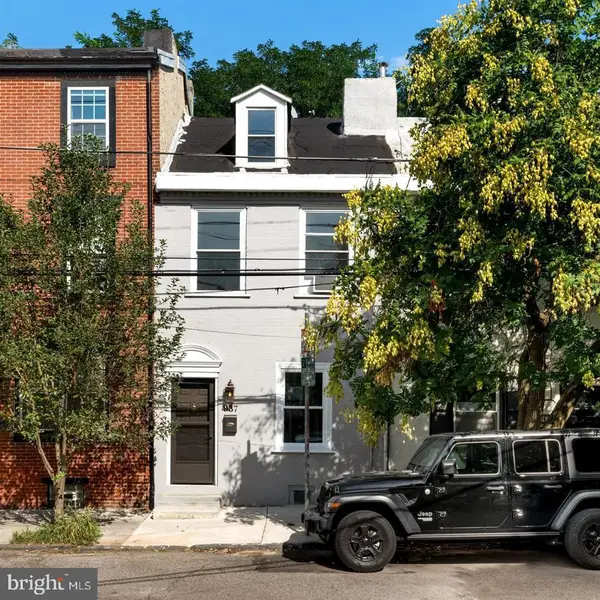 $400,000Active2 beds 1 baths1,468 sq. ft.
$400,000Active2 beds 1 baths1,468 sq. ft.937 N American St, PHILADELPHIA, PA 19123
MLS# PAPH2560626Listed by: EXP REALTY, LLC - New
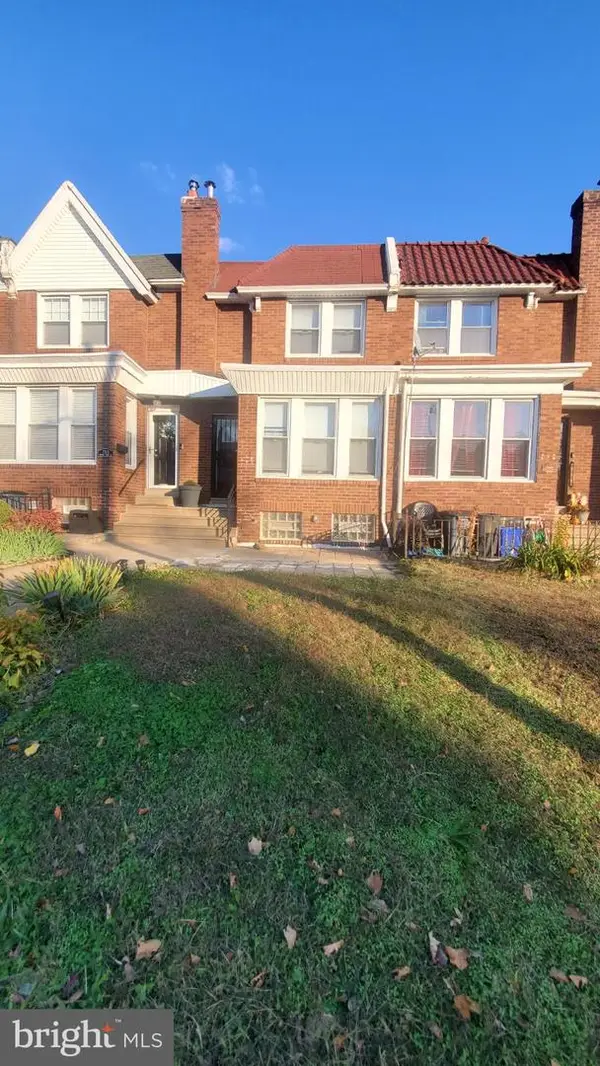 $349,900Active3 beds 3 baths1,502 sq. ft.
$349,900Active3 beds 3 baths1,502 sq. ft.7311 N 21st St, PHILADELPHIA, PA 19138
MLS# PAPH2567066Listed by: EVERETT PAUL DOWELL REAL ESTAT - New
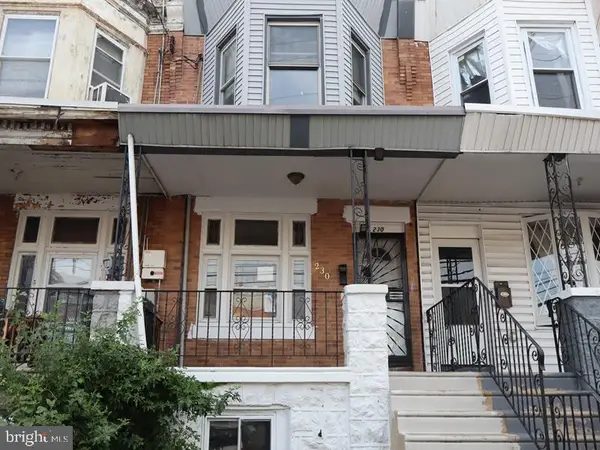 $149,900Active4 beds 1 baths1,320 sq. ft.
$149,900Active4 beds 1 baths1,320 sq. ft.230 S 56th St, PHILADELPHIA, PA 19139
MLS# PAPH2567080Listed by: ELFANT WISSAHICKON-MT AIRY 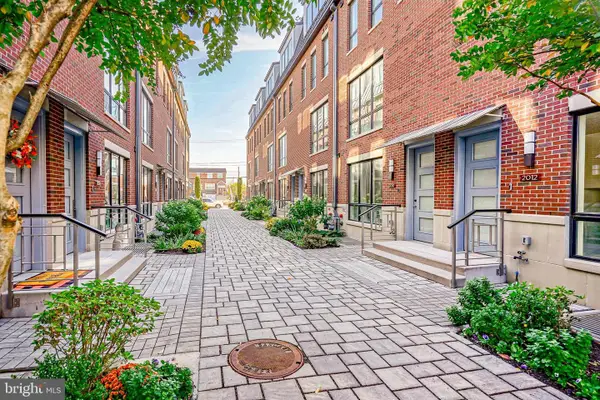 $1,320,000Active3 beds 4 baths3,201 sq. ft.
$1,320,000Active3 beds 4 baths3,201 sq. ft.2002 Renaissance Walk ## 2, PHILADELPHIA, PA 19145
MLS# PAPH2324856Listed by: EXP REALTY, LLC- Coming SoonOpen Sat, 11am to 1pm
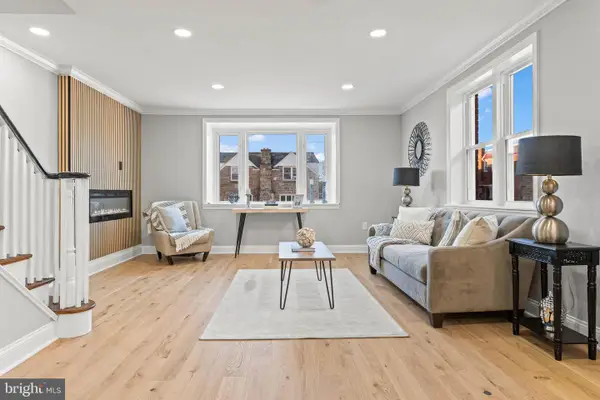 $429,999Coming Soon3 beds 3 baths
$429,999Coming Soon3 beds 3 baths1210 E Cardeza St, PHILADELPHIA, PA 19119
MLS# PAPH2567040Listed by: KELLER WILLIAMS REAL ESTATE TRI-COUNTY - New
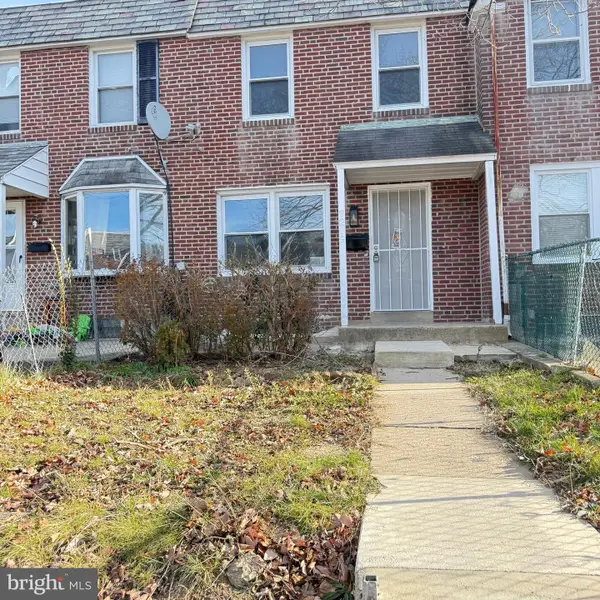 $295,880Active3 beds 2 baths1,120 sq. ft.
$295,880Active3 beds 2 baths1,120 sq. ft.7219 Large St, PHILADELPHIA, PA 19149
MLS# PAPH2567068Listed by: HOMELINK REALTY - New
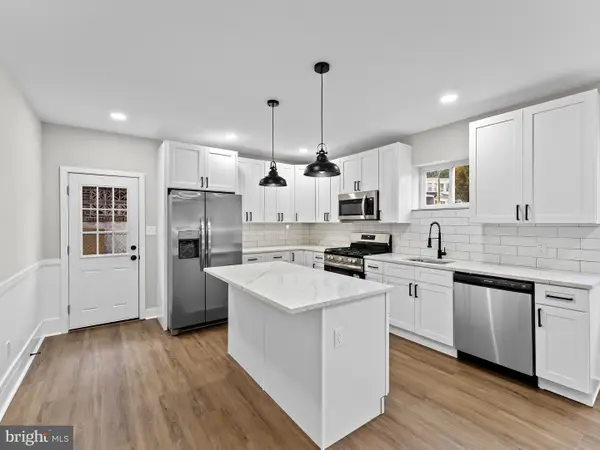 $254,900Active3 beds 3 baths1,174 sq. ft.
$254,900Active3 beds 3 baths1,174 sq. ft.1468 N Hirst St, PHILADELPHIA, PA 19151
MLS# PAPH2567072Listed by: MARKET FORCE REALTY - New
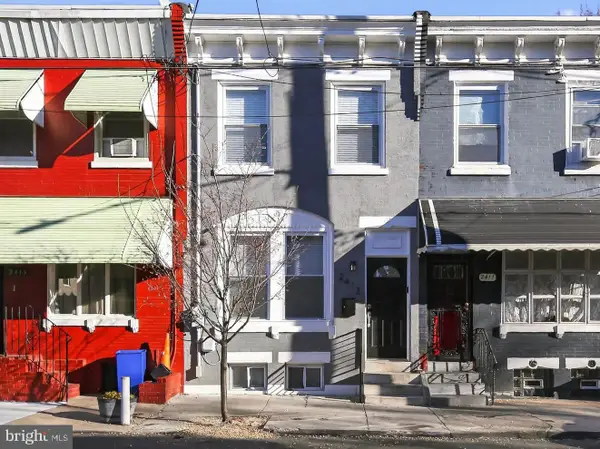 $259,000Active4 beds 2 baths1,190 sq. ft.
$259,000Active4 beds 2 baths1,190 sq. ft.2413 N Carlisle St, PHILADELPHIA, PA 19132
MLS# PAPH2564736Listed by: COMPASS PENNSYLVANIA, LLC - New
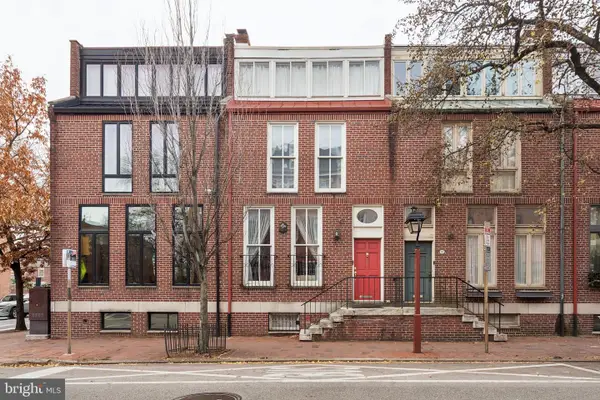 $995,000Active4 beds 5 baths2,028 sq. ft.
$995,000Active4 beds 5 baths2,028 sq. ft.500 Pine St, PHILADELPHIA, PA 19106
MLS# PAPH2566476Listed by: ALLAN DOMB REAL ESTATE - New
 $209,000Active3 beds 2 baths1,548 sq. ft.
$209,000Active3 beds 2 baths1,548 sq. ft.308 S 56th St, PHILADELPHIA, PA 19143
MLS# PAPH2567038Listed by: KELLER WILLIAMS MAIN LINE
