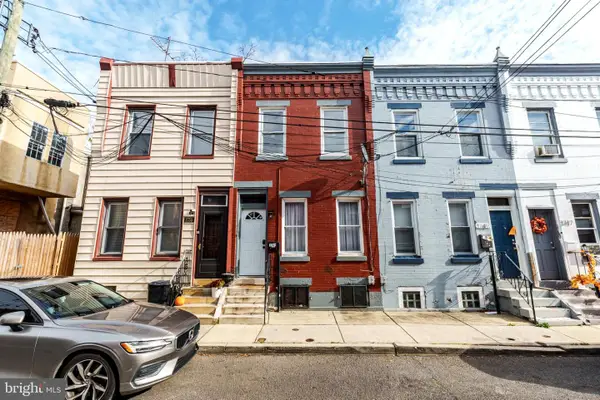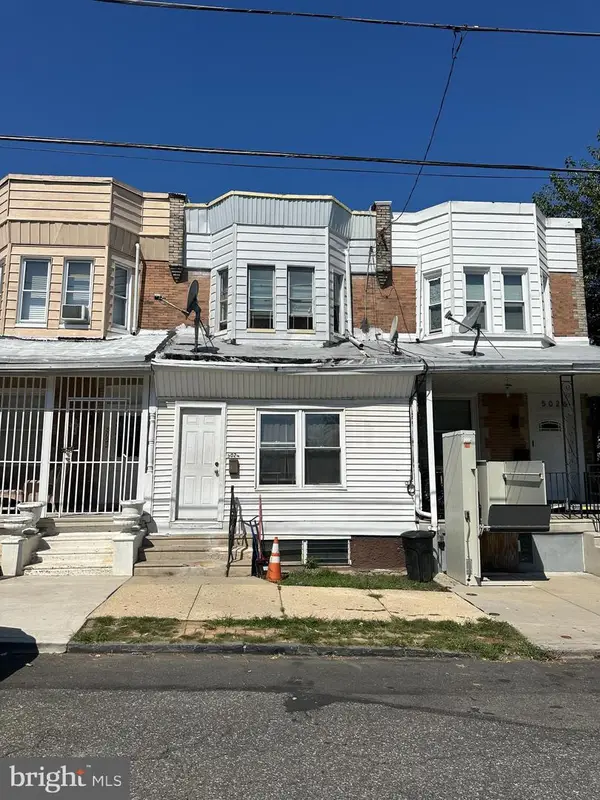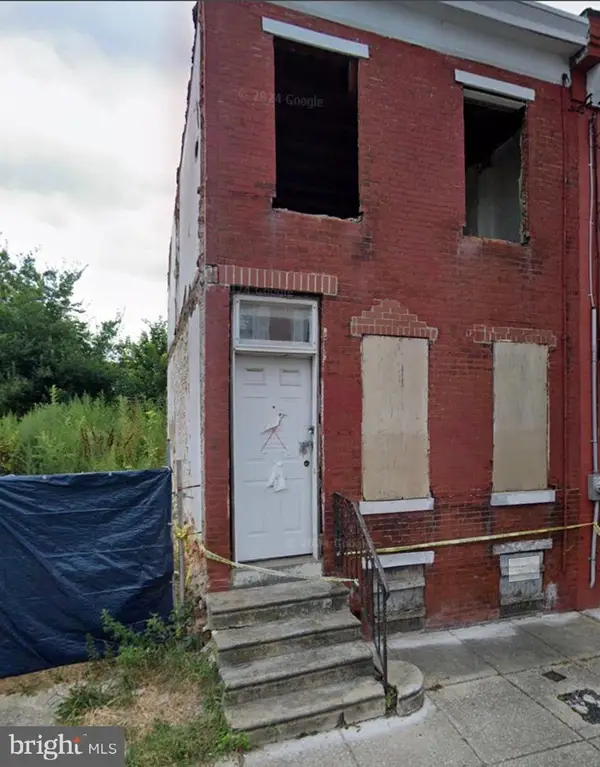441 E Loudon St, Philadelphia, PA 19120
Local realty services provided by:Better Homes and Gardens Real Estate Community Realty
441 E Loudon St,Philadelphia, PA 19120
$209,900
- 3 Beds
- 2 Baths
- 1,140 sq. ft.
- Townhouse
- Pending
Listed by: darwin laureano
Office: exp realty, llc.
MLS#:PAPH2525626
Source:BRIGHTMLS
Price summary
- Price:$209,900
- Price per sq. ft.:$184.12
About this home
BACK ON MARKET! Fully Renovated Beauty in Feltonville! Welcome to 441 E Loudon Street—a fully renovated home where modern updates meet classic Philly charm! This 3-bedroom, 1.5-bath residence offers a bright, open-concept layout with stylish finishes throughout.
Step inside to find fresh paint, recessed lighting, and brand-new vinyl plank flooring that flows seamlessly through the living spaces. The front den area features large windows that flood the home with natural light—perfect for a reading nook, home office, or sunroom setup.
The kitchen is a showstopper with soft-close gray shaker cabinets, sleek granite countertops, subway tile backsplash, and stainless steel appliances. Enjoy the convenience of a brand-new half bath just off the kitchen, tastefully designed with modern fixtures.
Upstairs, the spacious bedrooms provide generous closet space—including a primary bedroom with two closets—and a fully updated full bath. The basement is fully framed and ready for your personal touch, whether as a guest suite, media room, or extra living space.
Additional highlights include central air, a private fenced backyard with new concrete work, and a newly built storage structure—great for tools, bikes, or extra belongings.
Conveniently located in the Feltonville section of North Philadelphia, this move-in-ready gem is close to public transportation, shopping, and schools.
Schedule your tour today!
Contact an agent
Home facts
- Year built:1940
- Listing ID #:PAPH2525626
- Added:97 day(s) ago
- Updated:November 14, 2025 at 08:39 AM
Rooms and interior
- Bedrooms:3
- Total bathrooms:2
- Full bathrooms:1
- Half bathrooms:1
- Living area:1,140 sq. ft.
Heating and cooling
- Cooling:Central A/C
- Heating:90% Forced Air, Electric
Structure and exterior
- Year built:1940
- Building area:1,140 sq. ft.
- Lot area:0.04 Acres
Utilities
- Water:Public
- Sewer:Public Septic
Finances and disclosures
- Price:$209,900
- Price per sq. ft.:$184.12
- Tax amount:$2,014 (2025)
New listings near 441 E Loudon St
- New
 $190,000Active2 beds 1 baths700 sq. ft.
$190,000Active2 beds 1 baths700 sq. ft.1350 S Melville St, PHILADELPHIA, PA 19143
MLS# PAPH2558760Listed by: CENTURY 21 ADVANTAGE GOLD-SOUTH PHILADELPHIA - New
 $125,000Active2 beds 1 baths952 sq. ft.
$125,000Active2 beds 1 baths952 sq. ft.1751 N Bambrey St, PHILADELPHIA, PA 19121
MLS# PAPH2558802Listed by: CENTURY 21 ADVANTAGE GOLD-SOUTH PHILADELPHIA - Open Sat, 12:30 to 2pmNew
 $439,900Active4 beds 2 baths1,569 sq. ft.
$439,900Active4 beds 2 baths1,569 sq. ft.Address Withheld By Seller, PHILADELPHIA, PA 19115
MLS# PAPH2557994Listed by: DAN REALTY - New
 $330,000Active3 beds 4 baths2,296 sq. ft.
$330,000Active3 beds 4 baths2,296 sq. ft.5401 Gainor Rd, PHILADELPHIA, PA 19131
MLS# PAPH2554890Listed by: ERGO REAL ESTATE COMPANY - New
 $190,000Active3 beds 2 baths1,120 sq. ft.
$190,000Active3 beds 2 baths1,120 sq. ft.5845 Ludlow St, PHILADELPHIA, PA 19139
MLS# PAPH2556040Listed by: PERFECT PLACE REAL ESTATE CO. - New
 $209,999Active2 beds 1 baths896 sq. ft.
$209,999Active2 beds 1 baths896 sq. ft.5916 Newtown Ave, PHILADELPHIA, PA 19120
MLS# PAPH2558248Listed by: HONEST REAL ESTATE - New
 $125,000Active3 beds 1 baths1,278 sq. ft.
$125,000Active3 beds 1 baths1,278 sq. ft.5024 Duffield St, PHILADELPHIA, PA 19124
MLS# PAPH2558400Listed by: RE/MAX ACCESS - New
 $145,000Active3 beds 1 baths980 sq. ft.
$145,000Active3 beds 1 baths980 sq. ft.3433 E St, PHILADELPHIA, PA 19134
MLS# PAPH2558402Listed by: REALTY MARK ASSOCIATES - New
 $85,000Active4 beds 2 baths784 sq. ft.
$85,000Active4 beds 2 baths784 sq. ft.4960 Kershaw St, PHILADELPHIA, PA 19131
MLS# PAPH2558406Listed by: DEL VAL REALTY & PROPERTY MANAGEMENT - New
 $784,900Active5 beds 3 baths3,122 sq. ft.
$784,900Active5 beds 3 baths3,122 sq. ft.4911 Warrington Ave, PHILADELPHIA, PA 19143
MLS# PAPH2558408Listed by: TESLA REALTY GROUP, LLC
