441 E Pleasant Ave, Philadelphia, PA 19119
Local realty services provided by:Better Homes and Gardens Real Estate Premier
441 E Pleasant Ave,Philadelphia, PA 19119
$280,000
- 3 Beds
- 2 Baths
- 1,236 sq. ft.
- Townhouse
- Pending
Listed by: carol mccann
Office: re/max one realty
MLS#:PAPH2527738
Source:BRIGHTMLS
Price summary
- Price:$280,000
- Price per sq. ft.:$226.54
About this home
Discover the charm of this beautifully maintained and decorated home in the desirable East Mt. Airy neighborhood. With many upgrades completed in 2018, this home seamlessly blends modern luxury with classic comfort. Step inside to find a large light-filled living room and a gourmet kitchen with upgraded countertops and cabinets, dishwasher and gas range… perfect for culinary enthusiasts. The formal dining room invites gatherings with sliding doors to a gorgeous covered rear deck for relaxing after a long day. This home boasts three spacious bedrooms and an upgraded full bathroom, ensuring ample space for both privacy and comfort. The fully finished basement offers versatility, with garage access and an outside entrance, making it ideal for entertaining or as a private retreat. Outside, the property features a lovely front yard and a rear yard, perfect for the kiddies or the avid gardener. Parking is a breeze with an attached garage and driveway. This home is not just a place to live; it's a lifestyle choice, offering a blend of elegance and functionality in a vibrant community with easy access to shopping, parks and schools. Subject to short sale
Contact an agent
Home facts
- Year built:1954
- Listing ID #:PAPH2527738
- Added:104 day(s) ago
- Updated:December 12, 2025 at 08:40 AM
Rooms and interior
- Bedrooms:3
- Total bathrooms:2
- Full bathrooms:1
- Half bathrooms:1
- Living area:1,236 sq. ft.
Heating and cooling
- Cooling:Central A/C
- Heating:Forced Air, Natural Gas
Structure and exterior
- Year built:1954
- Building area:1,236 sq. ft.
Utilities
- Water:Public
- Sewer:Public Sewer
Finances and disclosures
- Price:$280,000
- Price per sq. ft.:$226.54
- Tax amount:$3,110 (2025)
New listings near 441 E Pleasant Ave
- New
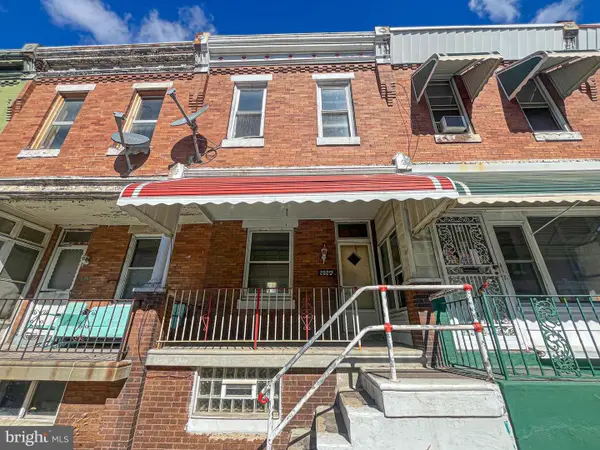 $52,300Active3 beds 1 baths928 sq. ft.
$52,300Active3 beds 1 baths928 sq. ft.2825 W Clementine St, PHILADELPHIA, PA 19132
MLS# PAPH2566702Listed by: ELFANT WISSAHICKON-MT AIRY - Coming Soon
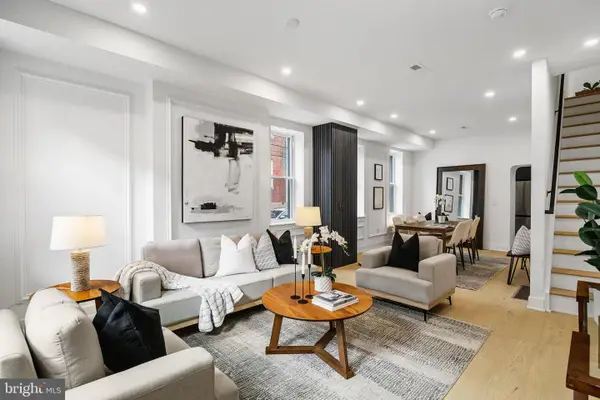 $699,000Coming Soon4 beds 2 baths
$699,000Coming Soon4 beds 2 baths17 E Columbia Ave, PHILADELPHIA, PA 19125
MLS# PAPH2562086Listed by: MACH REAL ESTATE LLC - New
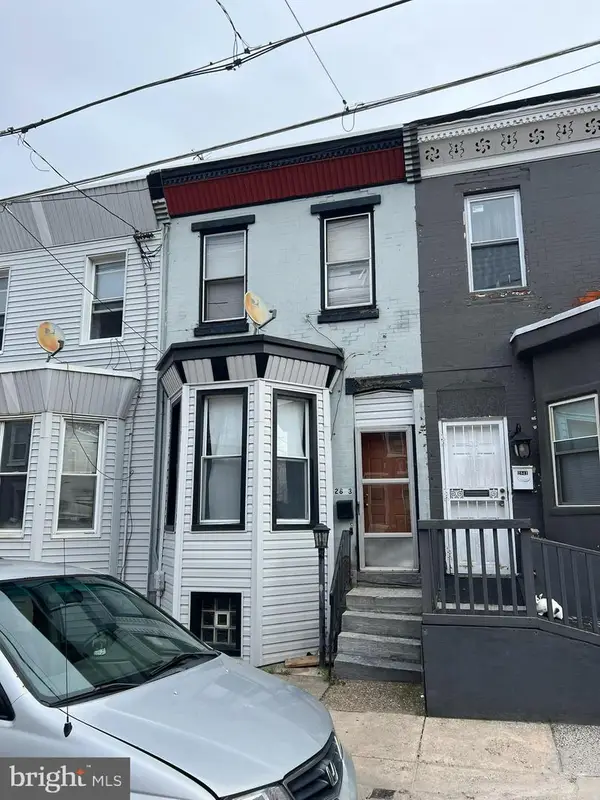 $94,900Active-- beds -- baths1,030 sq. ft.
$94,900Active-- beds -- baths1,030 sq. ft.2843 N Marvine St, PHILADELPHIA, PA 19133
MLS# PAPH2566496Listed by: RE/MAX ONE REALTY - New
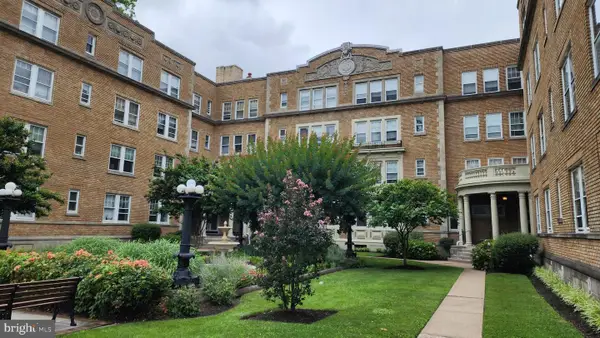 $89,900Active1 beds 1 baths785 sq. ft.
$89,900Active1 beds 1 baths785 sq. ft.6655-00 Mccallum St #409, PHILADELPHIA, PA 19119
MLS# PAPH2566664Listed by: ELFANT WISSAHICKON-CHESTNUT HILL - New
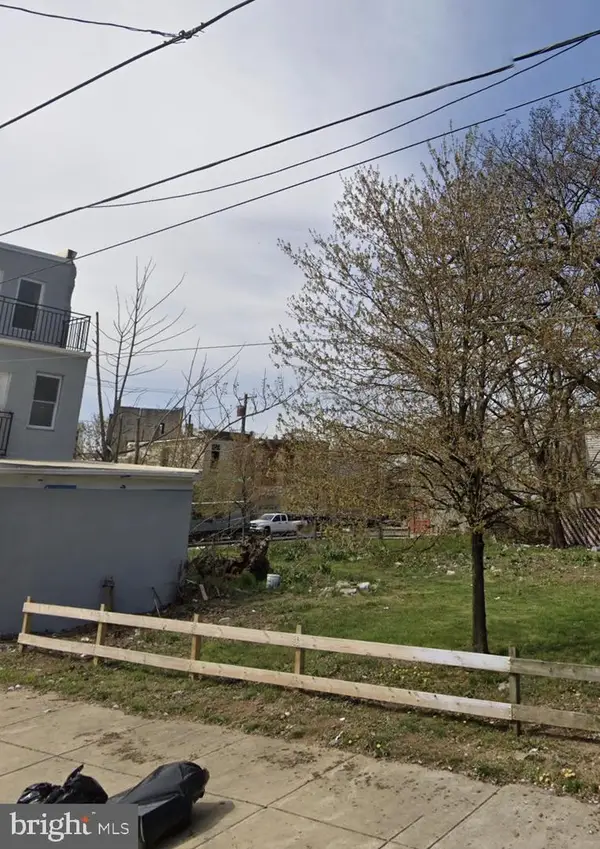 $42,500Active0.03 Acres
$42,500Active0.03 Acres1800 N 24th St, PHILADELPHIA, PA 19121
MLS# PAPH2566670Listed by: KW EMPOWER - New
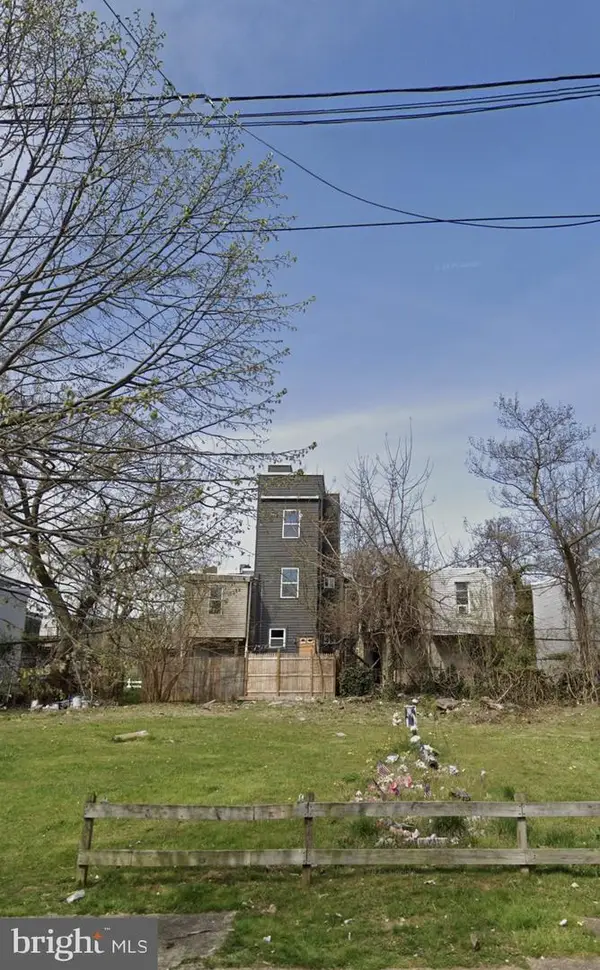 $42,500Active0.03 Acres
$42,500Active0.03 Acres1814 N 24th St, PHILADELPHIA, PA 19121
MLS# PAPH2566672Listed by: KW EMPOWER - New
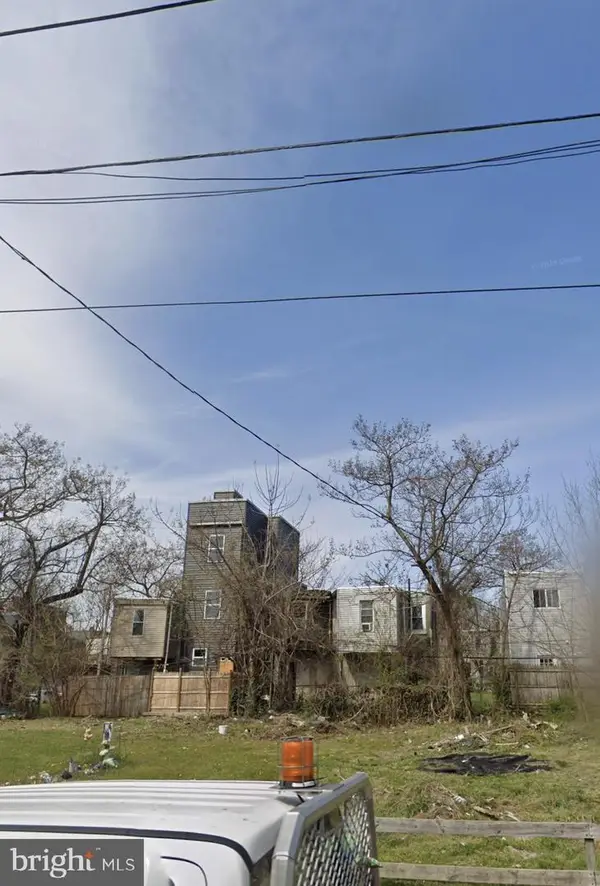 $42,500Active0.03 Acres
$42,500Active0.03 Acres1818 N 24th St, PHILADELPHIA, PA 19121
MLS# PAPH2566676Listed by: KW EMPOWER - New
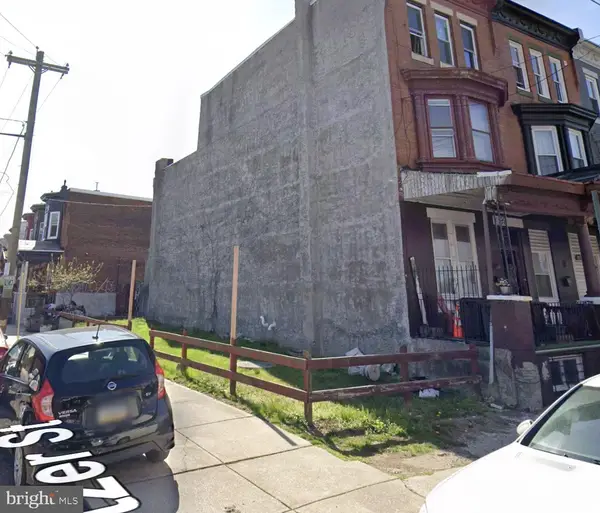 $34,500Active0.03 Acres
$34,500Active0.03 Acres2739 N 13th St, PHILADELPHIA, PA 19133
MLS# PAPH2566678Listed by: KW EMPOWER - New
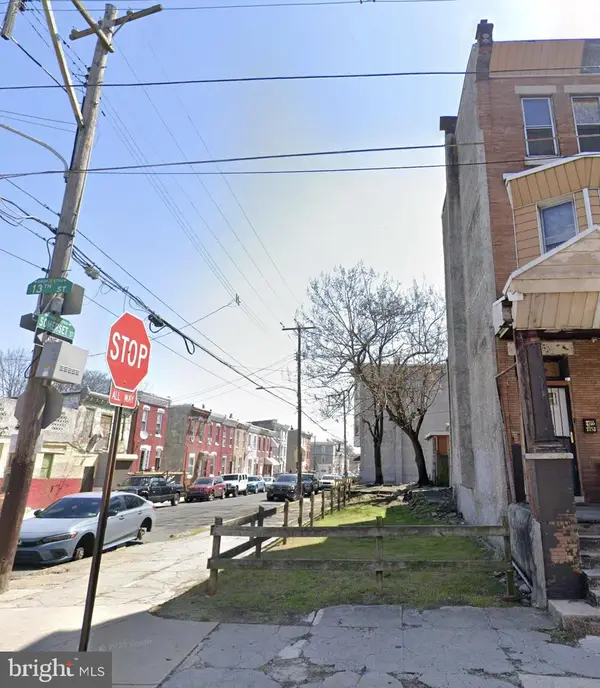 $34,500Active0.03 Acres
$34,500Active0.03 Acres2757 N 13th St, PHILADELPHIA, PA 19133
MLS# PAPH2566680Listed by: KW EMPOWER - New
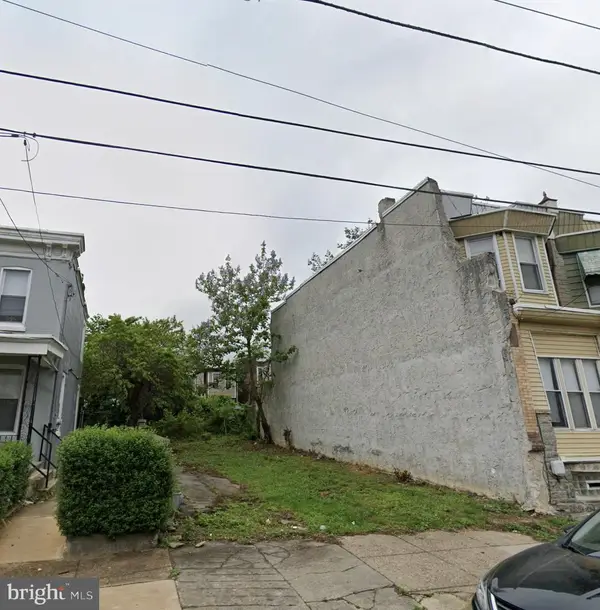 $10,000Active0.06 Acres
$10,000Active0.06 Acres3626 N 15th St, PHILADELPHIA, PA 19140
MLS# PAPH2566684Listed by: KW EMPOWER
