4417 Sansom St, PHILADELPHIA, PA 19104
Local realty services provided by:Better Homes and Gardens Real Estate Reserve
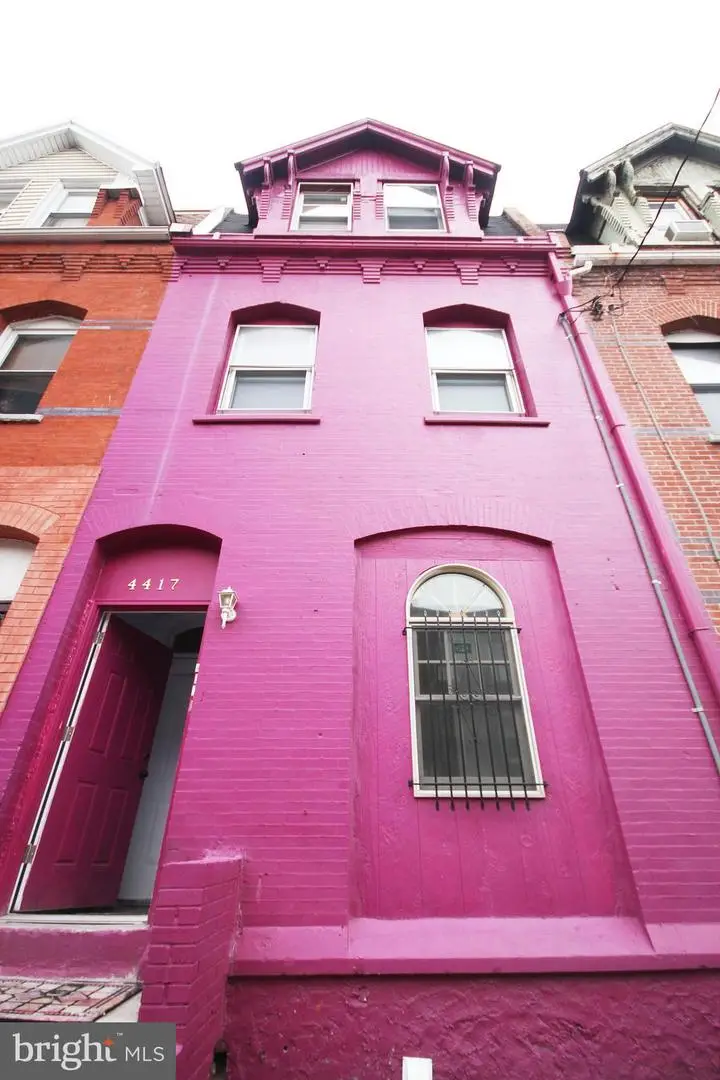
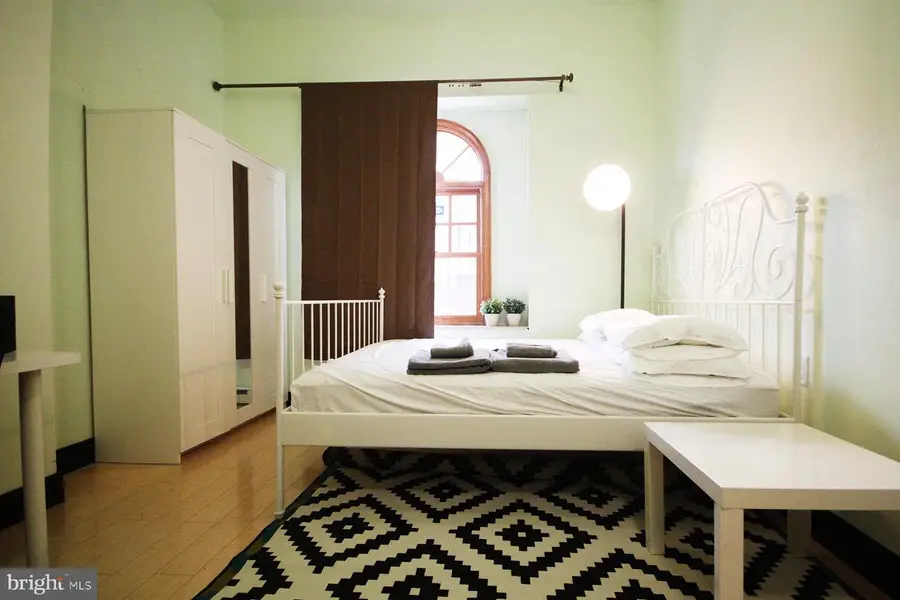
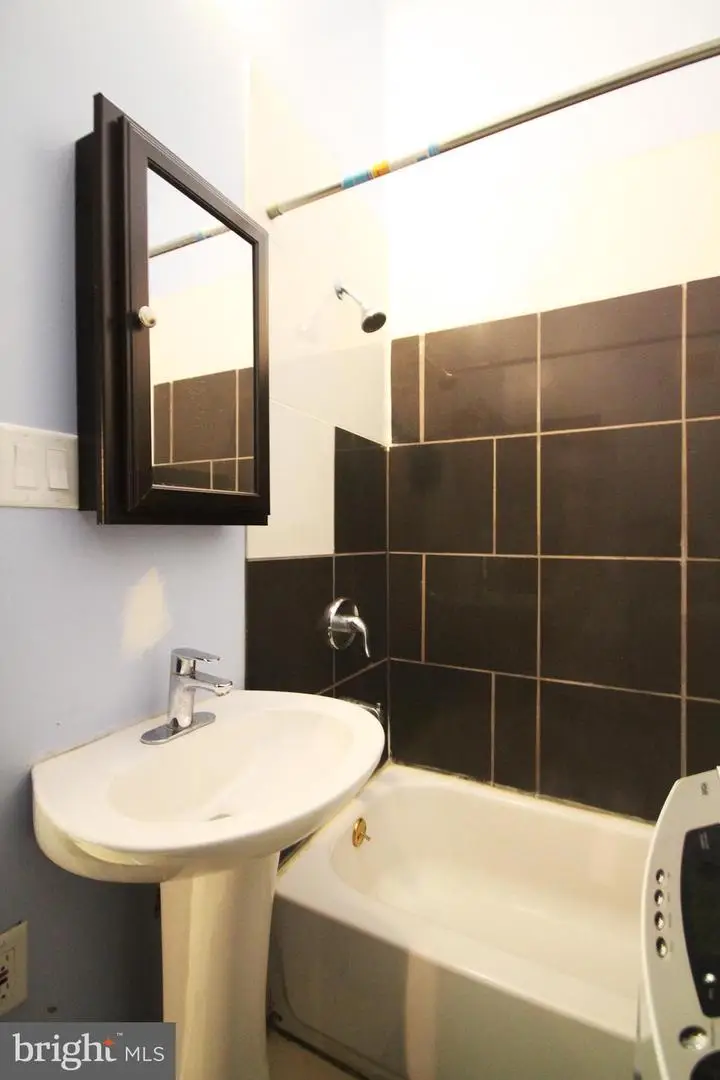
4417 Sansom St,PHILADELPHIA, PA 19104
$549,000
- 5 Beds
- 5 Baths
- 2,269 sq. ft.
- Townhouse
- Active
Listed by:nanxing wei
Office:panphil realty, llc.
MLS#:PAPH2459128
Source:BRIGHTMLS
Price summary
- Price:$549,000
- Price per sq. ft.:$241.96
About this home
Welcome to 4417 Sansom Street, a well-maintained, legally approved 3-unit property located in the heart of University City. This property offers tremendous potential for investors, students, and professionals alike, thanks to its unbeatable location just 5 minutes from the prestigious Penn Dental School and within walking distance to the University of Pennsylvania campus.
The 1st floor apartment fits 2 Bedrooms & 2 Bathrooms at opposite ends of the apartment for added privacy and accesses the rear fenced yard. The 2nd floor apartment has a step-down Bathroom and can be combined with the extra room for additional income. The awesome 3rd floor studio apartment features high ceilings and an exposed brick wall.
Whether you're looking for an income-generating investment or a space for students and professionals, 4417 Sansom Street offers incredible potential in one of Philadelphia's most desirable areas. Don't miss your chance to own this exceptional property.
The property is sold as is condition
Contact an agent
Home facts
- Year built:1910
- Listing Id #:PAPH2459128
- Added:148 day(s) ago
- Updated:August 14, 2025 at 01:41 PM
Rooms and interior
- Bedrooms:5
- Total bathrooms:5
- Full bathrooms:5
- Living area:2,269 sq. ft.
Heating and cooling
- Heating:90% Forced Air, Oil
Structure and exterior
- Year built:1910
- Building area:2,269 sq. ft.
- Lot area:0.03 Acres
Utilities
- Water:Public
- Sewer:Public Sewer
Finances and disclosures
- Price:$549,000
- Price per sq. ft.:$241.96
- Tax amount:$1,660 (2012)
New listings near 4417 Sansom St
- Coming Soon
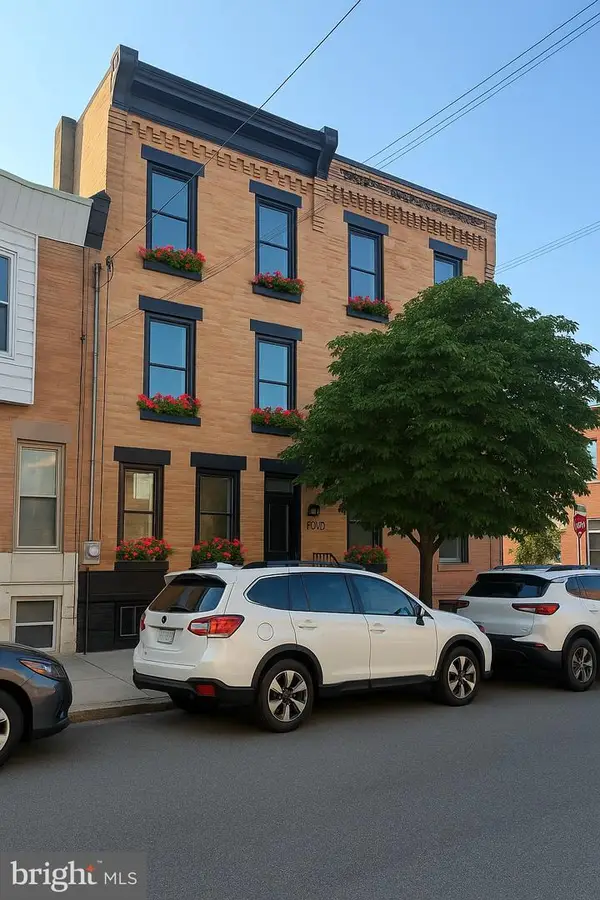 $950,000Coming Soon3 beds 3 baths
$950,000Coming Soon3 beds 3 baths1002 S 25th St, PHILADELPHIA, PA 19146
MLS# PAPH2524768Listed by: SDG MANAGEMENT, LLC - New
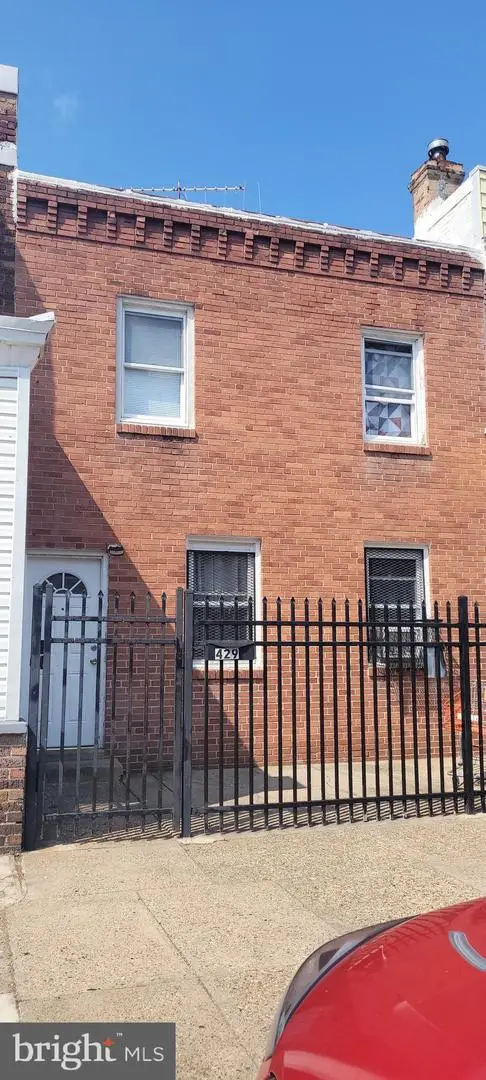 $287,000Active6 beds -- baths1,890 sq. ft.
$287,000Active6 beds -- baths1,890 sq. ft.429 W Ashdale St, PHILADELPHIA, PA 19120
MLS# PAPH2527462Listed by: MIS REALTY - New
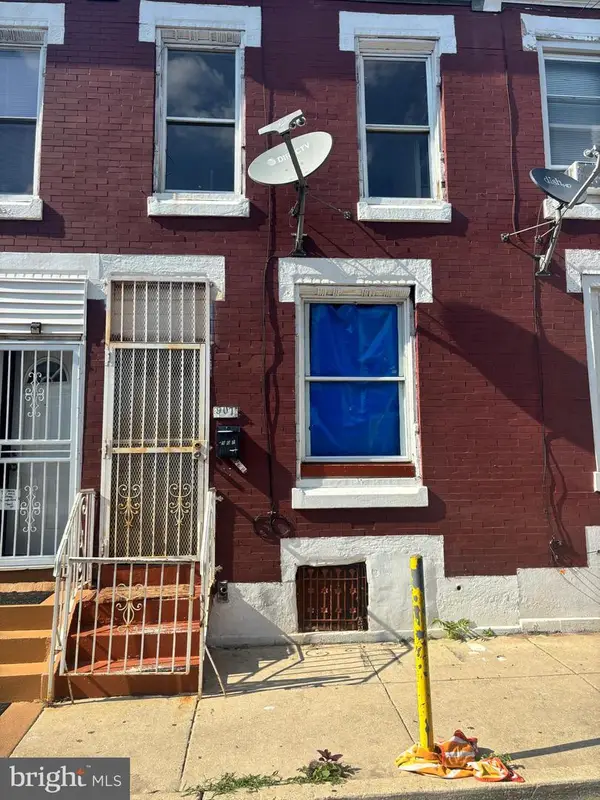 $64,700Active2 beds 1 baths702 sq. ft.
$64,700Active2 beds 1 baths702 sq. ft.907 W Silver St, PHILADELPHIA, PA 19133
MLS# PAPH2527490Listed by: REHOBOT REAL ESTATE, LLC - New
 $575,000Active3 beds 3 baths1,824 sq. ft.
$575,000Active3 beds 3 baths1,824 sq. ft.829 N Lecount St, PHILADELPHIA, PA 19130
MLS# PAPH2527552Listed by: BHHS FOX & ROACH-MEDIA - New
 $495,000Active4 beds 3 baths2,112 sq. ft.
$495,000Active4 beds 3 baths2,112 sq. ft.2120 E Rush St, PHILADELPHIA, PA 19134
MLS# PAPH2527598Listed by: KW EMPOWER - New
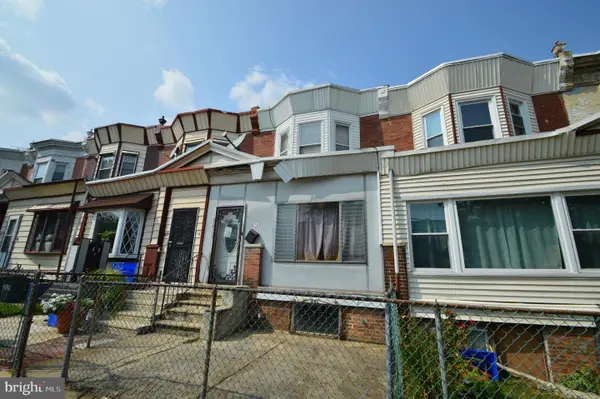 $145,000Active3 beds 1 baths1,225 sq. ft.
$145,000Active3 beds 1 baths1,225 sq. ft.6011 Sansom St, PHILADELPHIA, PA 19139
MLS# PAPH2527650Listed by: CENTURY 21 ADVANTAGE GOLD-SOUTH PHILADELPHIA - Coming Soon
 $315,000Coming Soon2 beds 2 baths
$315,000Coming Soon2 beds 2 baths1527-00 Fairmount Ave #2r, PHILADELPHIA, PA 19130
MLS# PAPH2527794Listed by: BHHS FOX & ROACH-CENTER CITY WALNUT - Open Sat, 12 to 3pm
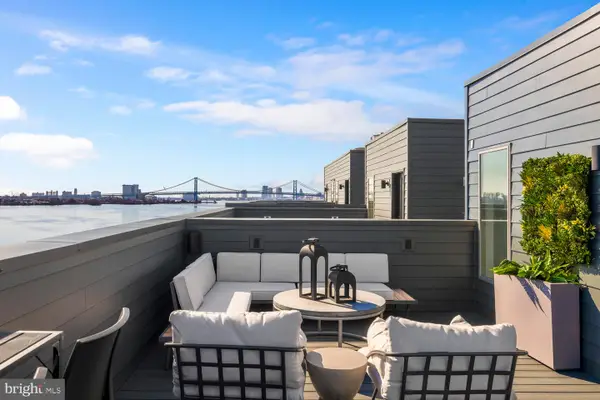 $1,425,000Active4 beds 5 baths3,844 sq. ft.
$1,425,000Active4 beds 5 baths3,844 sq. ft.3041 Bridgeview Walk #4b, PHILADELPHIA, PA 19125
MLS# PAPH2459228Listed by: URBAN PACE POLARIS, INC. - Coming Soon
 $775,000Coming Soon3 beds 3 baths
$775,000Coming Soon3 beds 3 baths1318 S 8th St, PHILADELPHIA, PA 19147
MLS# PAPH2524760Listed by: SDG MANAGEMENT, LLC - Open Sat, 12 to 2pmNew
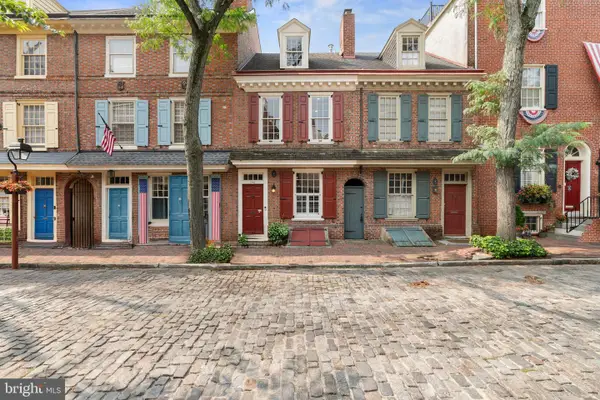 $1,295,000Active4 beds 3 baths1,701 sq. ft.
$1,295,000Active4 beds 3 baths1,701 sq. ft.246 Delancey St, PHILADELPHIA, PA 19106
MLS# PAPH2526462Listed by: EXP REALTY, LLC
