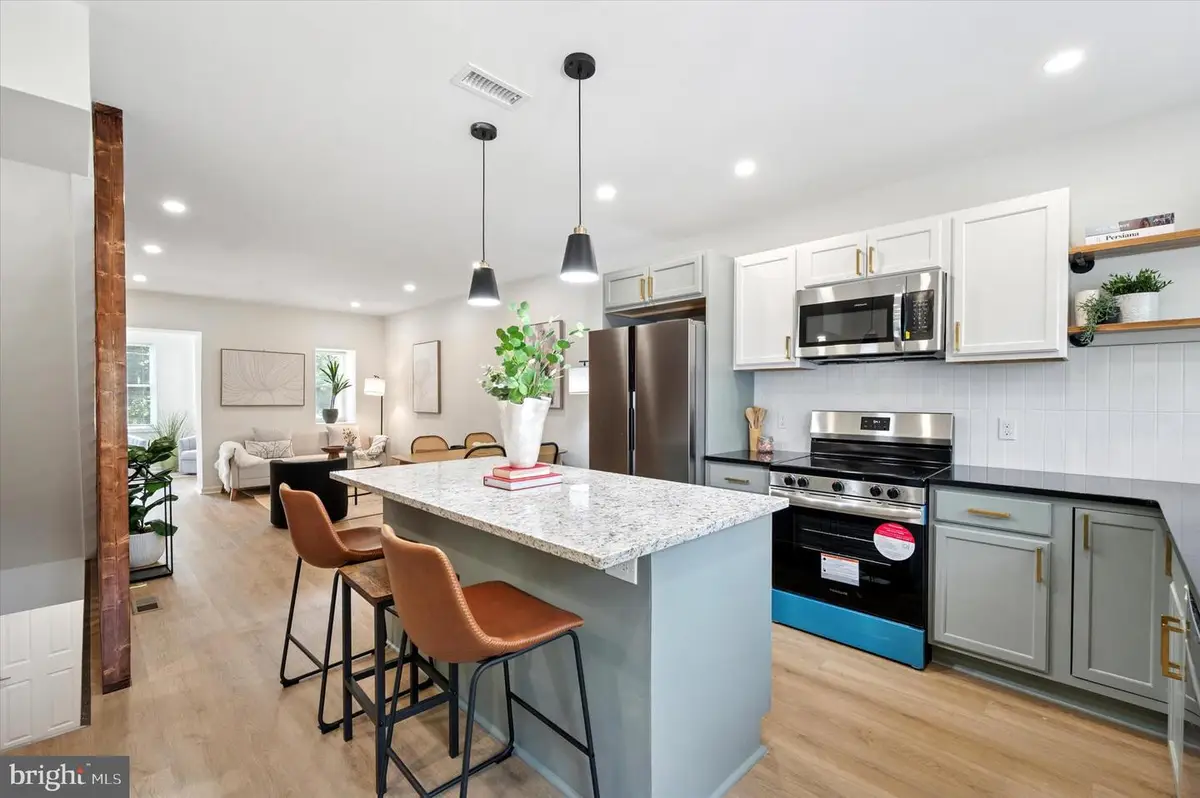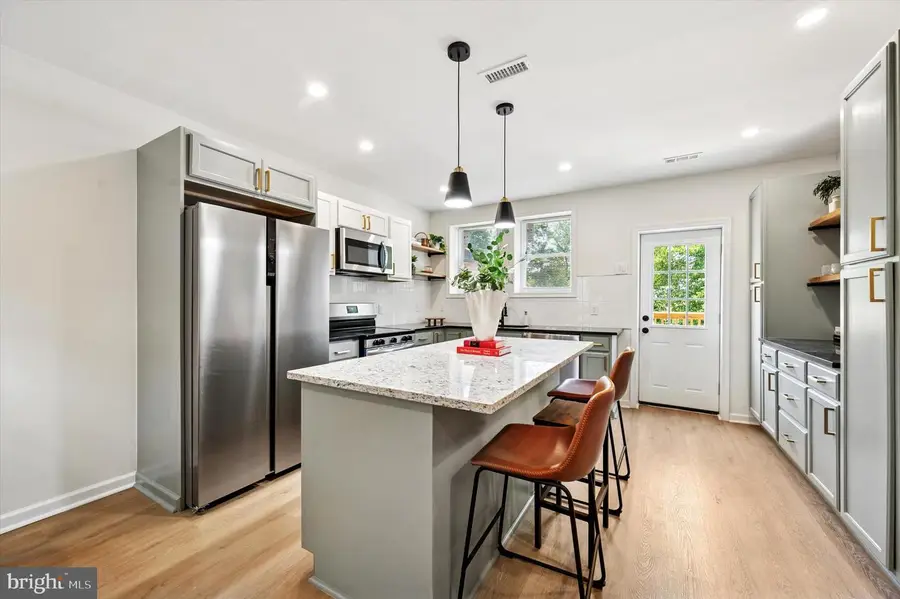443 W Abbottsford Ave, PHILADELPHIA, PA 19144
Local realty services provided by:Better Homes and Gardens Real Estate Valley Partners



443 W Abbottsford Ave,PHILADELPHIA, PA 19144
$325,000
- 3 Beds
- 3 Baths
- 1,550 sq. ft.
- Townhouse
- Pending
Listed by:mark l malfara
Office:bhhs fox & roach-chestnut hill
MLS#:PAPH2489412
Source:BRIGHTMLS
Price summary
- Price:$325,000
- Price per sq. ft.:$209.68
About this home
Welcome to 443 W Abbottsford Ave—where charm meets modern convenience in this beautifully renovated 3-bedroom, 2.5-bath home across the street from Fernhill Park! Step into a bright and inviting sitting area, flooded with natural light and complete with a convenient half bath for guests. The main level also boasts an open-concept layout perfect for entertaining, seamlessly connecting the living, dining, and kitchen spaces. The stylish kitchen, with an abundance of space and cabinets, leads to a deck overlooking the rear yard. A perfect spot to enjoy the warm, summer nights. Downstairs, a fully finished basement offers flexible additional living space, a full bathroom, and a dedicated laundry area. Upstairs, you’ll find three comfortable bedrooms and another full bath. Out back, enjoy a partially fenced yard and the rare bonus of your very own parking space. This turnkey home combines thoughtful upgrades with practical touches throughout. New underground sewer line replacement. All works were completed with permits! Don’t miss your chance to own a move-in ready beauty in historic Germantown!
Contact an agent
Home facts
- Year built:1930
- Listing Id #:PAPH2489412
- Added:71 day(s) ago
- Updated:August 15, 2025 at 07:30 AM
Rooms and interior
- Bedrooms:3
- Total bathrooms:3
- Full bathrooms:2
- Half bathrooms:1
- Living area:1,550 sq. ft.
Heating and cooling
- Cooling:Central A/C
- Heating:Forced Air, Natural Gas
Structure and exterior
- Year built:1930
- Building area:1,550 sq. ft.
- Lot area:0.07 Acres
Utilities
- Water:Public
- Sewer:Public Sewer
Finances and disclosures
- Price:$325,000
- Price per sq. ft.:$209.68
- Tax amount:$2,838 (2024)
New listings near 443 W Abbottsford Ave
 $525,000Active3 beds 2 baths1,480 sq. ft.
$525,000Active3 beds 2 baths1,480 sq. ft.246-248 Krams Ave, PHILADELPHIA, PA 19128
MLS# PAPH2463424Listed by: COMPASS PENNSYLVANIA, LLC- Coming Soon
 $349,900Coming Soon3 beds 2 baths
$349,900Coming Soon3 beds 2 baths3054 Secane Pl, PHILADELPHIA, PA 19154
MLS# PAPH2527706Listed by: COLDWELL BANKER HEARTHSIDE-DOYLESTOWN - New
 $99,900Active4 beds 1 baths1,416 sq. ft.
$99,900Active4 beds 1 baths1,416 sq. ft.2623 N 30th St, PHILADELPHIA, PA 19132
MLS# PAPH2527958Listed by: TARA MANAGEMENT SERVICES INC - New
 $170,000Active3 beds 1 baths1,200 sq. ft.
$170,000Active3 beds 1 baths1,200 sq. ft.6443 Ditman St, PHILADELPHIA, PA 19135
MLS# PAPH2527976Listed by: ANCHOR REALTY NORTHEAST - New
 $174,900Active2 beds 1 baths949 sq. ft.
$174,900Active2 beds 1 baths949 sq. ft.2234 Pratt St, PHILADELPHIA, PA 19137
MLS# PAPH2527984Listed by: AMERICAN VISTA REAL ESTATE - New
 $400,000Active3 beds 2 baths1,680 sq. ft.
$400,000Active3 beds 2 baths1,680 sq. ft.Krams Ave, PHILADELPHIA, PA 19128
MLS# PAPH2527986Listed by: COMPASS PENNSYLVANIA, LLC - New
 $150,000Active0.1 Acres
$150,000Active0.1 Acres246 Krams Ave, PHILADELPHIA, PA 19128
MLS# PAPH2527988Listed by: COMPASS PENNSYLVANIA, LLC - Coming Soon
 $274,900Coming Soon3 beds 2 baths
$274,900Coming Soon3 beds 2 baths6164 Tackawanna St, PHILADELPHIA, PA 19135
MLS# PAPH2510050Listed by: COMPASS PENNSYLVANIA, LLC - New
 $199,900Active3 beds 2 baths1,198 sq. ft.
$199,900Active3 beds 2 baths1,198 sq. ft.2410 Sharswood St, PHILADELPHIA, PA 19121
MLS# PAPH2527898Listed by: ELFANT WISSAHICKON-MT AIRY - New
 $129,000Active4 beds 4 baths2,140 sq. ft.
$129,000Active4 beds 4 baths2,140 sq. ft.3146 Euclid Ave, PHILADELPHIA, PA 19121
MLS# PAPH2527968Listed by: EXP REALTY, LLC
