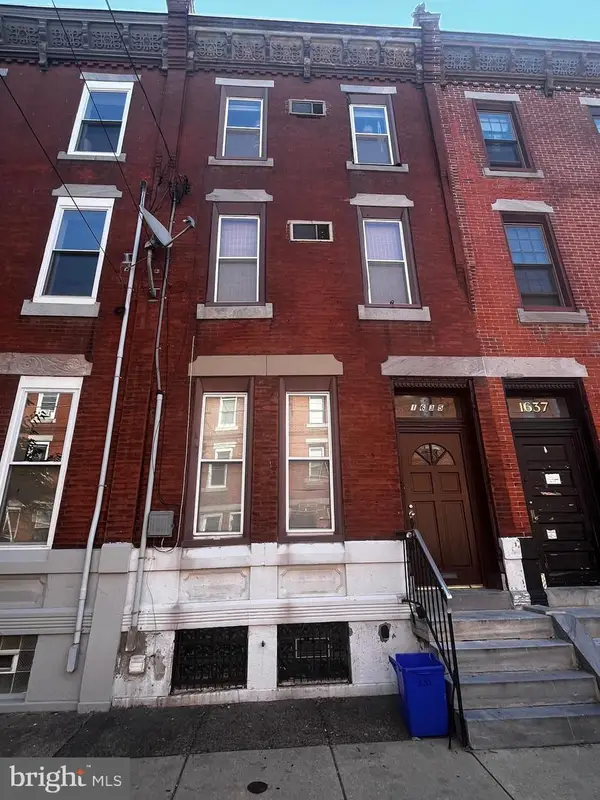444 Dupont St, Philadelphia, PA 19128
Local realty services provided by:Better Homes and Gardens Real Estate GSA Realty
444 Dupont St,Philadelphia, PA 19128
$485,000
- 3 Beds
- 4 Baths
- 2,400 sq. ft.
- Townhouse
- Pending
Listed by:cecile s steinriede
Office:elfant wissahickon-rittenhouse square
MLS#:PAPH2535498
Source:BRIGHTMLS
Price summary
- Price:$485,000
- Price per sq. ft.:$202.08
About this home
Whether you’re entertaining, unwinding after a riverside run, or hopping on the train downtown, this home keeps you close to it all — without sacrificing tranquility.
This fabulous 4-story, 3BR/3.5BA townhome checks so many boxes!
• Every bedroom is an ensuite with double-wide closets — privacy and space for everyone.
• Open-concept 2nd floor with hardwood floors throughout, a cozy fireplace, wrought-iron balcony, and chef’s kitchen with granite countertops, island breakfast bar & upgraded stainless-steel appliances.
• Expansive top-level primary suite with vaulted ceiling, sitting area, an abundance of closets and a serene bathroom with tile shower.
• Oversized garage + extra street parking (a Manayunk must-have).
• Fully repainted, newer roof (Sept. 2021), central A/C, full-size laundry, and plenty of storage.
So if you are looking for that perfect blend of energy, green space, and convenience, Manayunk is the place... where the vibe is as happening as it gets, yet just far enough from Center City’s frenzy. Enjoy riverfront dining, boutique shopping, buzzing nightlife, and quick access to the Wissahickon’s serene trails — all while staying super connected with easy public transit into town.
Contact an agent
Home facts
- Year built:2006
- Listing ID #:PAPH2535498
- Added:8 day(s) ago
- Updated:September 30, 2025 at 08:52 PM
Rooms and interior
- Bedrooms:3
- Total bathrooms:4
- Full bathrooms:3
- Half bathrooms:1
- Living area:2,400 sq. ft.
Heating and cooling
- Cooling:Central A/C
- Heating:Forced Air, Natural Gas
Structure and exterior
- Roof:Asphalt
- Year built:2006
- Building area:2,400 sq. ft.
Schools
- High school:ROXBOROUGH
- Middle school:JAMES DOBSON
- Elementary school:JAMES DOBSON
Utilities
- Water:Public
- Sewer:Public Sewer
Finances and disclosures
- Price:$485,000
- Price per sq. ft.:$202.08
- Tax amount:$6,719 (2025)
New listings near 444 Dupont St
- New
 $320,000Active3 beds 1 baths1,312 sq. ft.
$320,000Active3 beds 1 baths1,312 sq. ft.3312 Almond St, PHILADELPHIA, PA 19134
MLS# PAPH2541842Listed by: BHHS FOX & ROACH-CENTER CITY WALNUT - New
 $164,900Active3 beds 1 baths1,044 sq. ft.
$164,900Active3 beds 1 baths1,044 sq. ft.6217 N Bouvier St, PHILADELPHIA, PA 19141
MLS# PAPH2542174Listed by: RE/MAX AFFILIATES - New
 $399,000Active2 beds 1 baths531 sq. ft.
$399,000Active2 beds 1 baths531 sq. ft.408 S Alder St, PHILADELPHIA, PA 19147
MLS# PAPH2542728Listed by: REALTY MARK ASSOCIATES - KOP - New
 $325,000Active3 beds 2 baths1,080 sq. ft.
$325,000Active3 beds 2 baths1,080 sq. ft.2343 Fernon St, PHILADELPHIA, PA 19145
MLS# PAPH2542982Listed by: KW EMPOWER - Coming SoonOpen Sat, 11am to 1pm
 $170,000Coming Soon3 beds 1 baths
$170,000Coming Soon3 beds 1 baths1539 Dyre St, PHILADELPHIA, PA 19124
MLS# PAPH2543088Listed by: UNITED REAL ESTATE - New
 $249,500Active3 beds 2 baths1,248 sq. ft.
$249,500Active3 beds 2 baths1,248 sq. ft.2044 S Bucknell St, PHILADELPHIA, PA 19145
MLS# PAPH2543096Listed by: HOMESMART REALTY ADVISORS - New
 $315,000Active3 beds 3 baths1,634 sq. ft.
$315,000Active3 beds 3 baths1,634 sq. ft.7146 Tulip St, PHILADELPHIA, PA 19135
MLS# PAPH2543098Listed by: KW EMPOWER - New
 $275,000Active2 beds 2 baths1,134 sq. ft.
$275,000Active2 beds 2 baths1,134 sq. ft.1253 S 32nd St, PHILADELPHIA, PA 19146
MLS# PAPH2543120Listed by: HOME VISTA REALTY - New
 $244,900Active2 beds 1 baths960 sq. ft.
$244,900Active2 beds 1 baths960 sq. ft.2235 S Bouvier St, PHILADELPHIA, PA 19145
MLS# PAPH2543138Listed by: BHHS FOX & ROACH-CENTER CITY WALNUT - New
 $479,000Active4 beds 2 baths1,760 sq. ft.
$479,000Active4 beds 2 baths1,760 sq. ft.1635 S 15th St, PHILADELPHIA, PA 19145
MLS# PAPH2539070Listed by: SELL YOUR HOME SERVICES
