444 N 4th St #415, PHILADELPHIA, PA 19123
Local realty services provided by:Better Homes and Gardens Real Estate Maturo
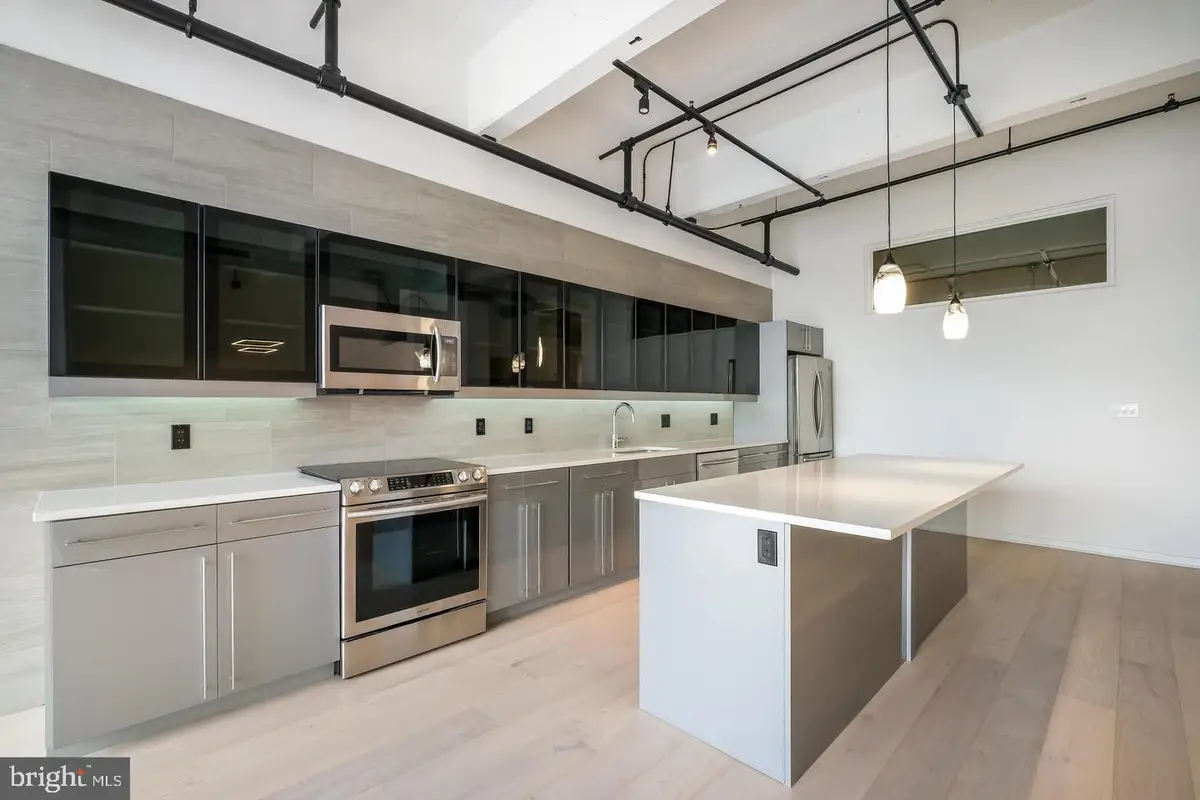
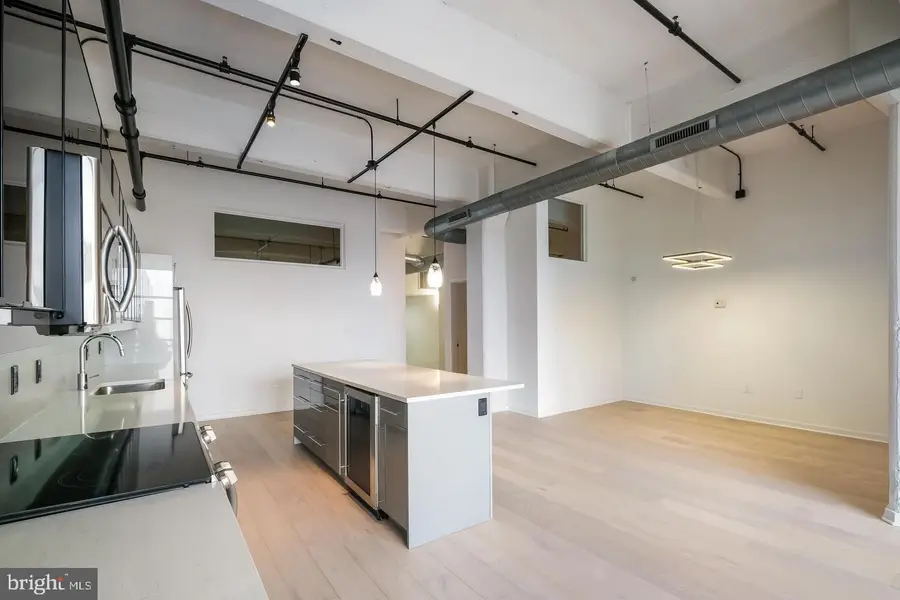
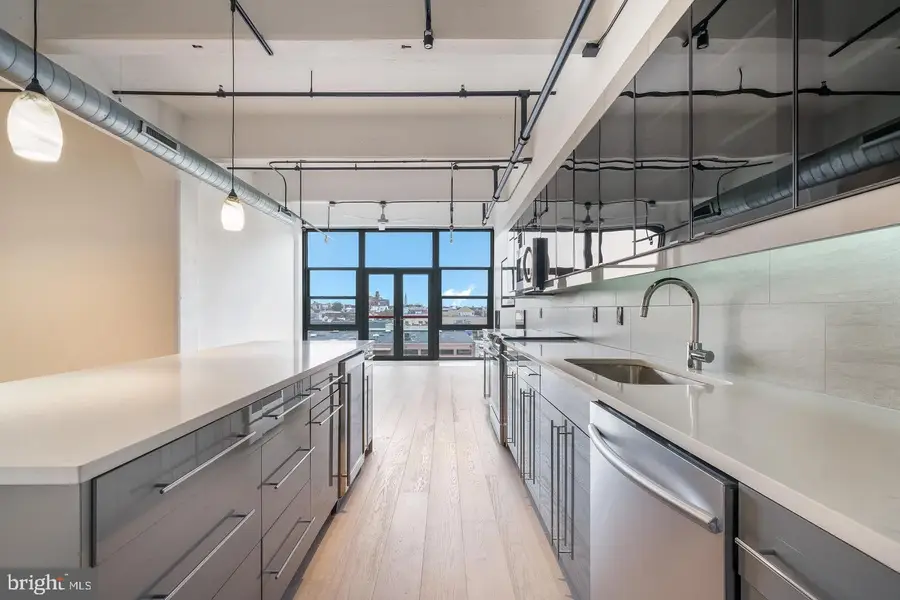
444 N 4th St #415,PHILADELPHIA, PA 19123
$475,000
- 2 Beds
- 2 Baths
- 1,350 sq. ft.
- Condominium
- Active
Listed by:jonathan m orens
Office:orens brothers real estate inc
MLS#:PAPH2487662
Source:BRIGHTMLS
Price summary
- Price:$475,000
- Price per sq. ft.:$351.85
About this home
Super Juiced Up 1350 sq ft NY Loft Style Condo. Highlights of unit include: LED Lighting, Pickled Oak Snowdrift HW Flooring, 36 Bottle Wine Cooler, Gourmet Kitchen with Slide-in Range, LED Fireplace, Contemporary Tiled Foyer , 2 Large Private Bedrooms, 2 full Custom Baths, Beautiful Oak Hardwood flooring throughout...also Includes a parking space in our gated lot, access to an 8000 sq ft fitness center, 24/7 front desk personnel & on-site maintenance. 444 Lofts is a true warehouse conversion featuring polished concrete floors and concrete beamed ceilings for a contemporary look. Kitchens feature granite counters & Newer Samsung Stainless Steel appliances. Samsung Stackable Front Load WD. Generous closet space. HVAC, high speed net/cable access. This unit features floor to Ceiling windows with lots of light, 2 Large bedrooms, 2 full Baths, Juliette Balcony....444 LOFTS is Home to The "BeWellFed Cafe" Healthy Meal Prep Service and "Small World Seafood" Best Pink Salmon in the City! MUST SEE TO BELIEVE!!
Contact an agent
Home facts
- Year built:2009
- Listing Id #:PAPH2487662
- Added:78 day(s) ago
- Updated:August 14, 2025 at 01:41 PM
Rooms and interior
- Bedrooms:2
- Total bathrooms:2
- Full bathrooms:2
- Living area:1,350 sq. ft.
Heating and cooling
- Cooling:Central A/C
- Heating:Electric, Heat Pump - Electric BackUp
Structure and exterior
- Year built:2009
- Building area:1,350 sq. ft.
Utilities
- Water:Public
- Sewer:No Septic System
Finances and disclosures
- Price:$475,000
- Price per sq. ft.:$351.85
- Tax amount:$6,294 (2024)
New listings near 444 N 4th St #415
- New
 $319,900Active3 beds 2 baths1,216 sq. ft.
$319,900Active3 beds 2 baths1,216 sq. ft.3126 Windish St, PHILADELPHIA, PA 19152
MLS# PAPH2526356Listed by: PHILLY REAL ESTATE - New
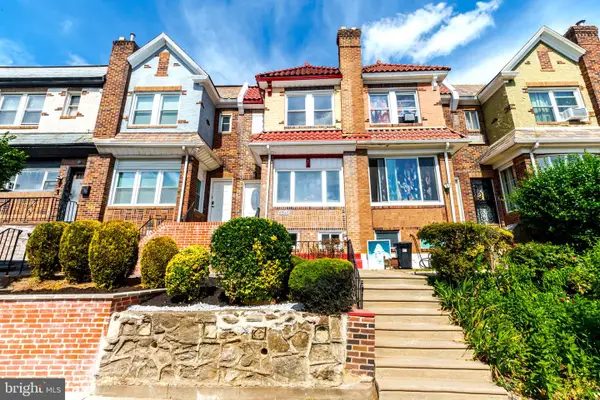 $339,900Active4 beds 3 baths2,376 sq. ft.
$339,900Active4 beds 3 baths2,376 sq. ft.6545 Cutler St, PHILADELPHIA, PA 19126
MLS# PAPH2527100Listed by: REALTY MARK ASSOCIATES - Coming Soon
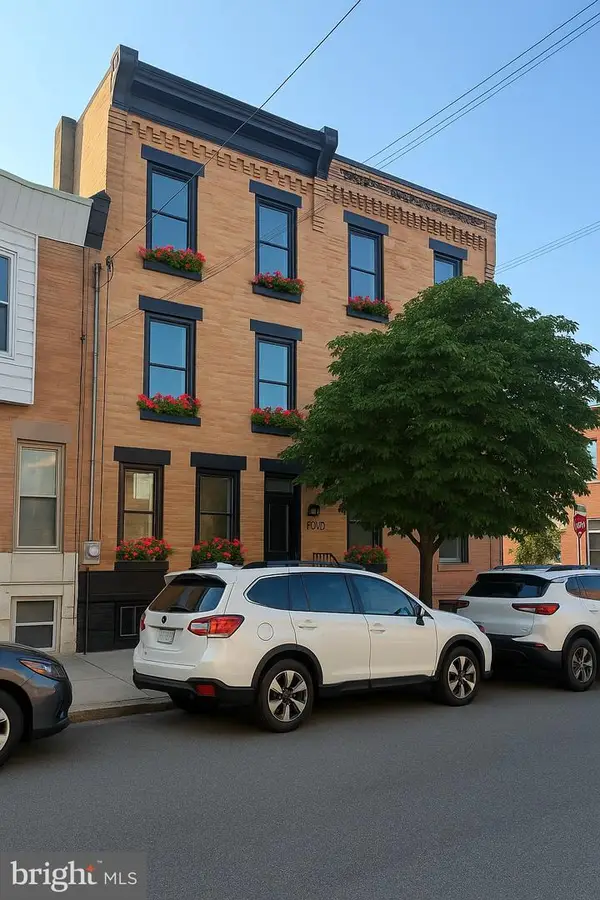 $950,000Coming Soon3 beds 3 baths
$950,000Coming Soon3 beds 3 baths1002 S 25th St, PHILADELPHIA, PA 19146
MLS# PAPH2524768Listed by: SDG MANAGEMENT, LLC - New
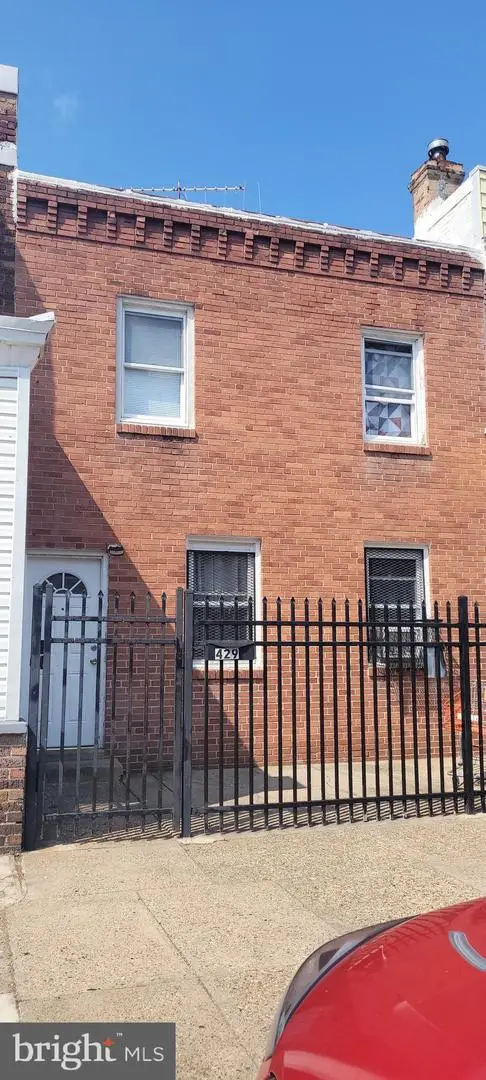 $287,000Active6 beds -- baths1,890 sq. ft.
$287,000Active6 beds -- baths1,890 sq. ft.429 W Ashdale St, PHILADELPHIA, PA 19120
MLS# PAPH2527462Listed by: MIS REALTY - New
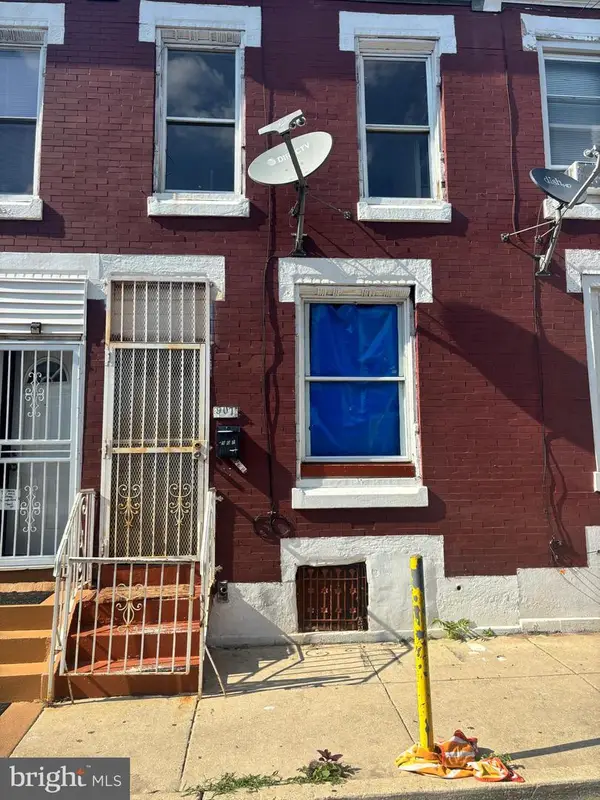 $64,700Active2 beds 1 baths702 sq. ft.
$64,700Active2 beds 1 baths702 sq. ft.907 W Silver St, PHILADELPHIA, PA 19133
MLS# PAPH2527490Listed by: REHOBOT REAL ESTATE, LLC - New
 $575,000Active3 beds 3 baths1,824 sq. ft.
$575,000Active3 beds 3 baths1,824 sq. ft.829 N Lecount St, PHILADELPHIA, PA 19130
MLS# PAPH2527552Listed by: BHHS FOX & ROACH-MEDIA - New
 $495,000Active4 beds 3 baths2,112 sq. ft.
$495,000Active4 beds 3 baths2,112 sq. ft.2120 E Rush St, PHILADELPHIA, PA 19134
MLS# PAPH2527598Listed by: KW EMPOWER - New
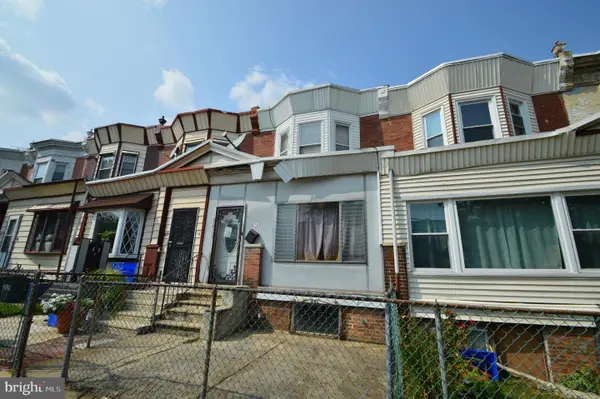 $145,000Active3 beds 1 baths1,225 sq. ft.
$145,000Active3 beds 1 baths1,225 sq. ft.6011 Sansom St, PHILADELPHIA, PA 19139
MLS# PAPH2527650Listed by: CENTURY 21 ADVANTAGE GOLD-SOUTH PHILADELPHIA - Coming Soon
 $315,000Coming Soon2 beds 2 baths
$315,000Coming Soon2 beds 2 baths1527-00 Fairmount Ave #2r, PHILADELPHIA, PA 19130
MLS# PAPH2527794Listed by: BHHS FOX & ROACH-CENTER CITY WALNUT - Open Sat, 12 to 3pm
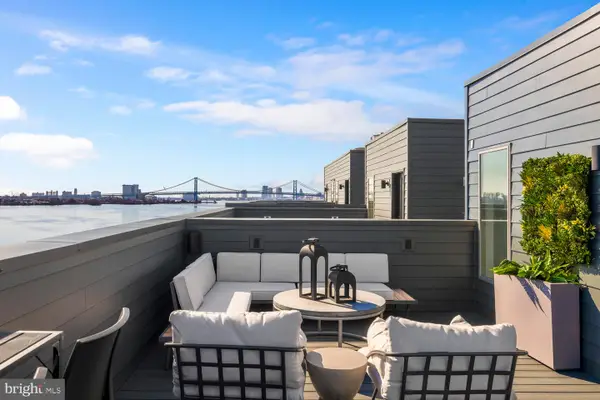 $1,425,000Active4 beds 5 baths3,844 sq. ft.
$1,425,000Active4 beds 5 baths3,844 sq. ft.3041 Bridgeview Walk #4b, PHILADELPHIA, PA 19125
MLS# PAPH2459228Listed by: URBAN PACE POLARIS, INC.
