444 N 4th St #818, PHILADELPHIA, PA 19123
Local realty services provided by:Better Homes and Gardens Real Estate Cassidon Realty
444 N 4th St #818,PHILADELPHIA, PA 19123
$425,000
- 1 Beds
- 1 Baths
- 1,004 sq. ft.
- Condominium
- Active
Listed by:jonathan m orens
Office:orens brothers real estate inc
MLS#:PAPH2533938
Source:BRIGHTMLS
Price summary
- Price:$425,000
- Price per sq. ft.:$423.31
About this home
NEWLY RENOVATED PENTHOUSE BRILLIANT and BRIGHT!! Super Contemporary, Customized Loft Style Condo - Highlights of unit include: Custom Lighting throughout, Exquisite Flooring that is durable and long lasting, New Top of the Line Stainless Steel Appliances, also Includes 1 parking space in our gated lot, access to an EXPANSIVE 8000 sq ft fitness center, 24/7 front desk personnel & on-site maintenance. 444 Lofts is a True warehouse conversion featuring SOARING Concrete beamed ceilings and Magnificent Panoramic Views of the City. The Custom Kitchen features absolutely gorgeous Quartz countertops, 7 Foot Kitchen Island & New Stainless Steel Appliances. Stacked washer/dryer, Generous closet space. This unit features Large Thermal floor to Ceiling Windows, 2 Juliette Balconies, Spacious Master Bedroom with Enormous Walk-in closet and a Custom Gorgeous Bathroom with a Beautifully Tiled Shower with Glass Door Enclosure...444 LOFTS Lobby has been reconstructed into a Beautiful and Captivating renovation THE PENTHOUSE CONDO HAS BEEN ARCHITECTURALLY REDESIGNED & RENOVATED - THE VIEWS ARE INCREDIBLE! PH#818 SALE includes 1 Parking Space in our Parking lot and a LARGE Storage Bin in the basement are included with this Purchase EXCEPTIONAL CONDO LIVING @ 444 LOFTS IN THE VIBRANT OLD CITY/NORTHERN LIBERTIES NEIGHBORHOOD...
HOME TO "BE WELL FED" HEALTHY MEAL PREPARED FOOD & "SMALL WORLD SEAFOOD" BEST PINK SALMON IN THE CITY!!
Don't miss this Opportunity to make this stunning Condo your new home!
Contact an agent
Home facts
- Year built:2009
- Listing ID #:PAPH2533938
- Added:8 day(s) ago
- Updated:September 12, 2025 at 02:01 PM
Rooms and interior
- Bedrooms:1
- Total bathrooms:1
- Full bathrooms:1
- Living area:1,004 sq. ft.
Heating and cooling
- Cooling:Central A/C
- Heating:Electric, Heat Pump - Electric BackUp
Structure and exterior
- Year built:2009
- Building area:1,004 sq. ft.
Utilities
- Water:Public
- Sewer:No Septic System
Finances and disclosures
- Price:$425,000
- Price per sq. ft.:$423.31
- Tax amount:$4,896 (2025)
New listings near 444 N 4th St #818
- New
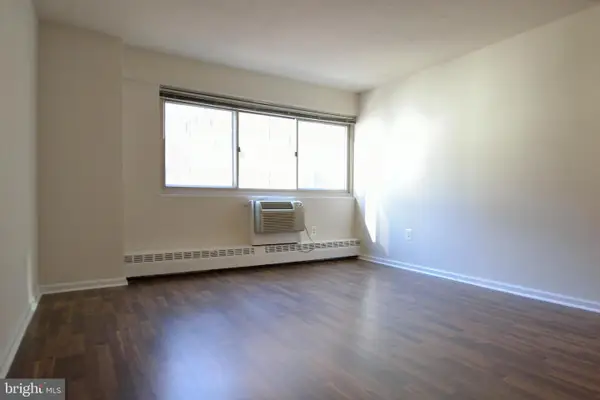 $175,000Active1 beds 1 baths545 sq. ft.
$175,000Active1 beds 1 baths545 sq. ft.2101 Chestnut St #1521, PHILADELPHIA, PA 19103
MLS# PAPH2527384Listed by: BHHS FOX & ROACH THE HARPER AT RITTENHOUSE SQUARE - Open Sat, 2:30 to 4pmNew
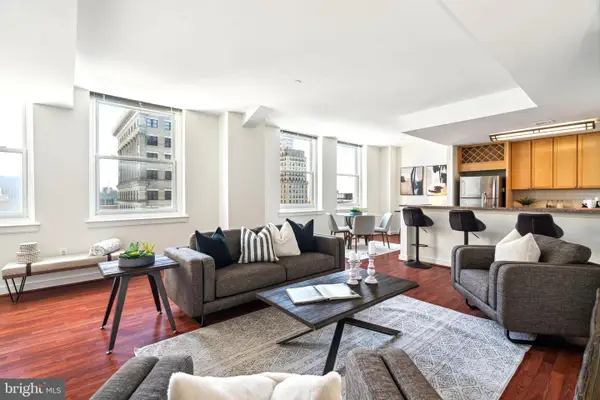 $284,900Active1 beds 1 baths951 sq. ft.
$284,900Active1 beds 1 baths951 sq. ft.111 S 15th St #1509, PHILADELPHIA, PA 19102
MLS# PAPH2535774Listed by: BHHS FOX & ROACH THE HARPER AT RITTENHOUSE SQUARE - New
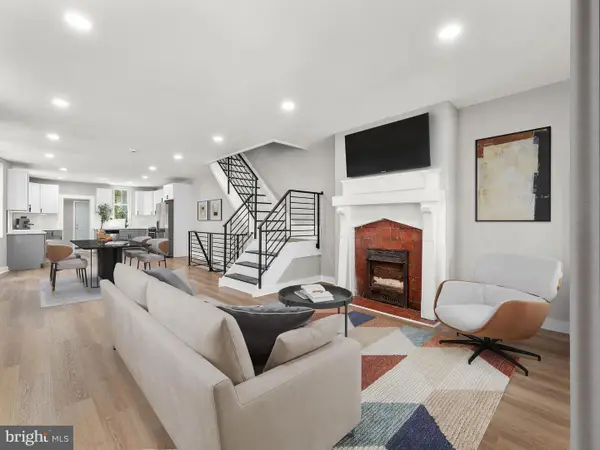 $315,000Active4 beds 3 baths2,077 sq. ft.
$315,000Active4 beds 3 baths2,077 sq. ft.228 W Seymour St, PHILADELPHIA, PA 19144
MLS# PAPH2536122Listed by: LIME HOUSE - New
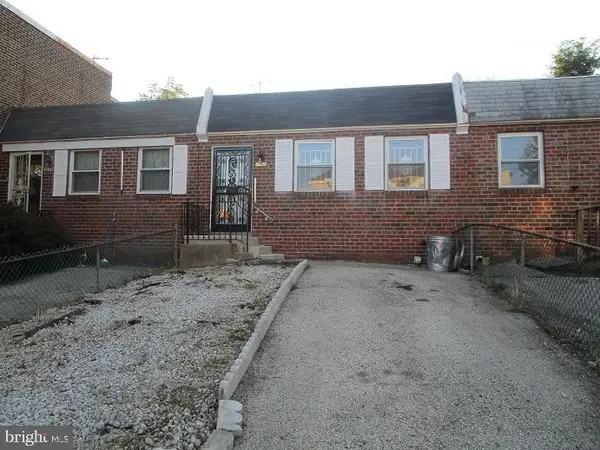 $124,975Active2 beds 1 baths1,127 sq. ft.
$124,975Active2 beds 1 baths1,127 sq. ft.5237 N Franklin St, PHILADELPHIA, PA 19120
MLS# PAPH2537068Listed by: LERCH & ASSOCIATES REAL ESTATE - Coming Soon
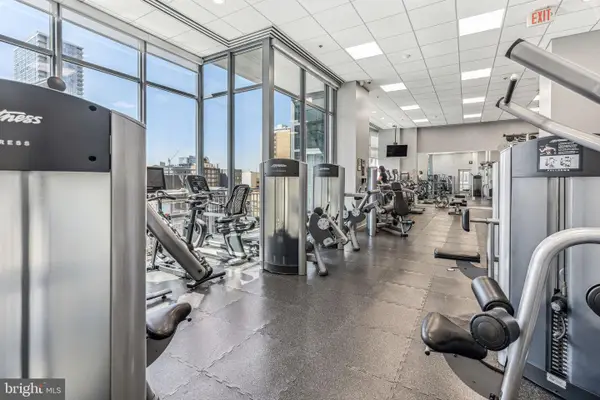 $450,000Coming Soon1 beds 1 baths
$450,000Coming Soon1 beds 1 baths2101 Market St #1205, PHILADELPHIA, PA 19103
MLS# PAPH2536720Listed by: BHHS FOX & ROACH THE HARPER AT RITTENHOUSE SQUARE - Coming SoonOpen Sat, 11am to 12:30pm
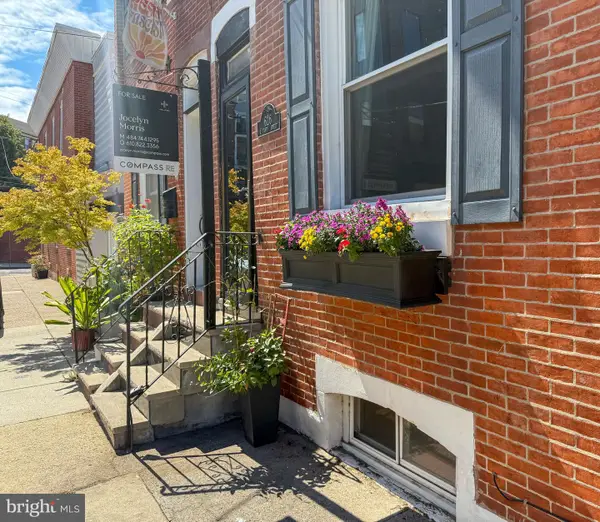 $599,000Coming Soon2 beds 2 baths
$599,000Coming Soon2 beds 2 baths626 S Lecount St, PHILADELPHIA, PA 19146
MLS# PAPH2536426Listed by: COMPASS PENNSYLVANIA, LLC - New
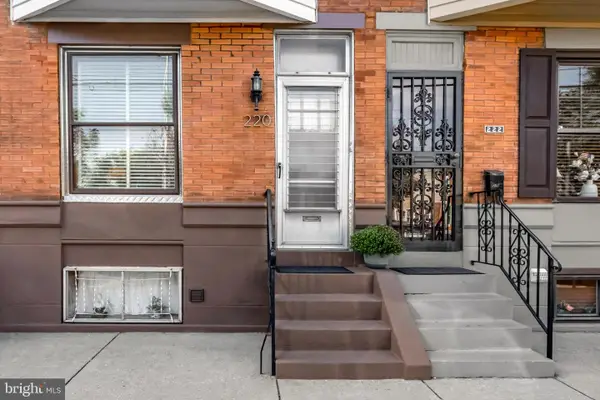 $265,000Active3 beds 1 baths1,300 sq. ft.
$265,000Active3 beds 1 baths1,300 sq. ft.220 Jackson St, PHILADELPHIA, PA 19148
MLS# PAPH2537056Listed by: KELLER WILLIAMS MAIN LINE - New
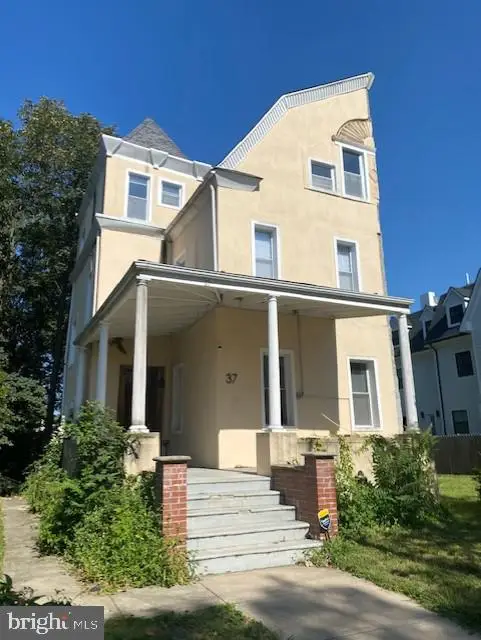 $285,000Active5 beds 2 baths3,156 sq. ft.
$285,000Active5 beds 2 baths3,156 sq. ft.37 W Upsal St, PHILADELPHIA, PA 19119
MLS# PAPH2537060Listed by: BHHS KEYSTONE PROPERTIES - Coming SoonOpen Sat, 12 to 2pm
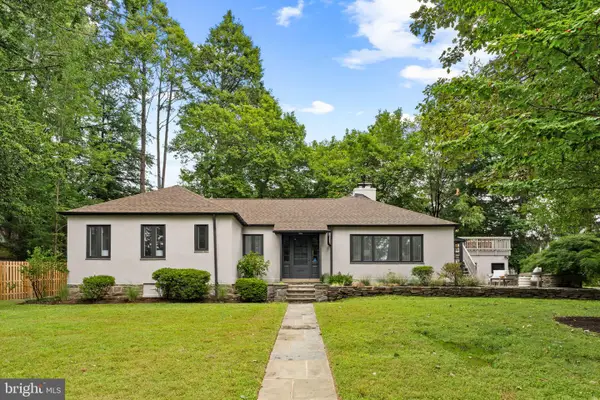 $925,000Coming Soon3 beds 3 baths
$925,000Coming Soon3 beds 3 baths3937 W Netherfield Rd, PHILADELPHIA, PA 19129
MLS# PAPH2535476Listed by: COMPASS PENNSYLVANIA, LLC - Open Sat, 1 to 3pmNew
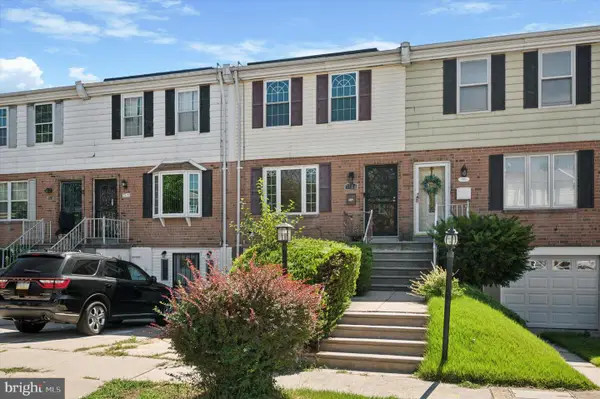 $239,900Active3 beds 2 baths1,260 sq. ft.
$239,900Active3 beds 2 baths1,260 sq. ft.7914 Mars Pl, PHILADELPHIA, PA 19153
MLS# PAPH2523860Listed by: KELLER WILLIAMS REAL ESTATE-BLUE BELL
