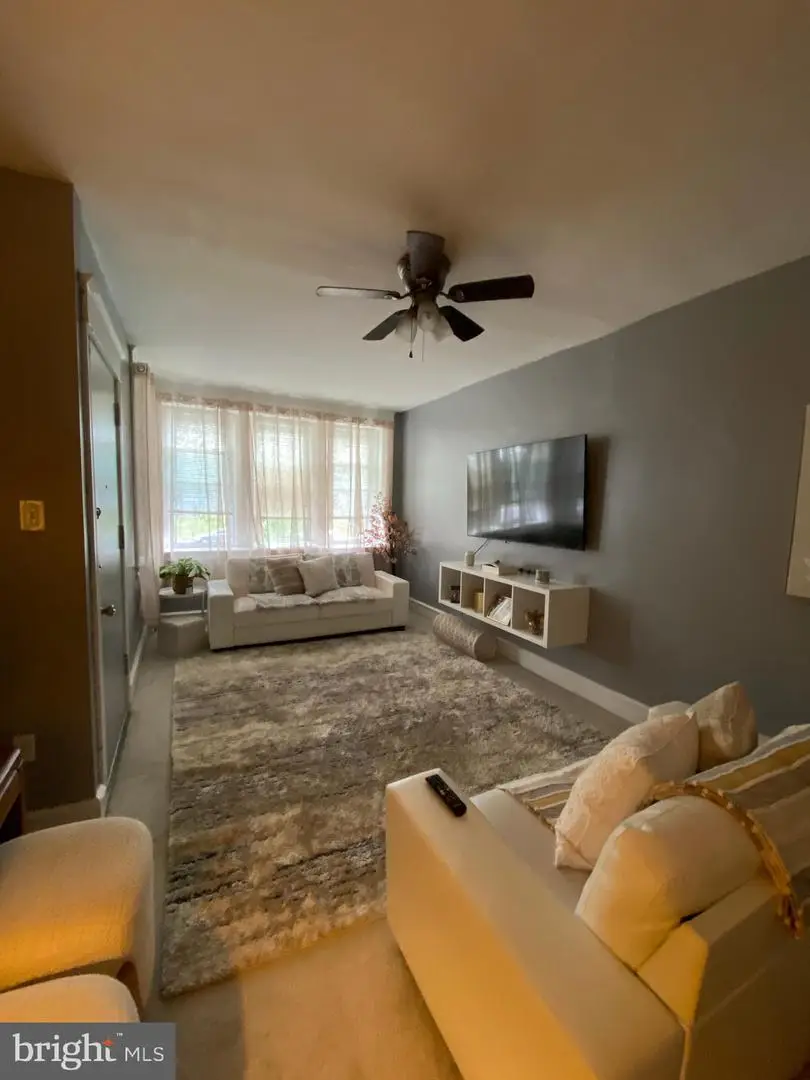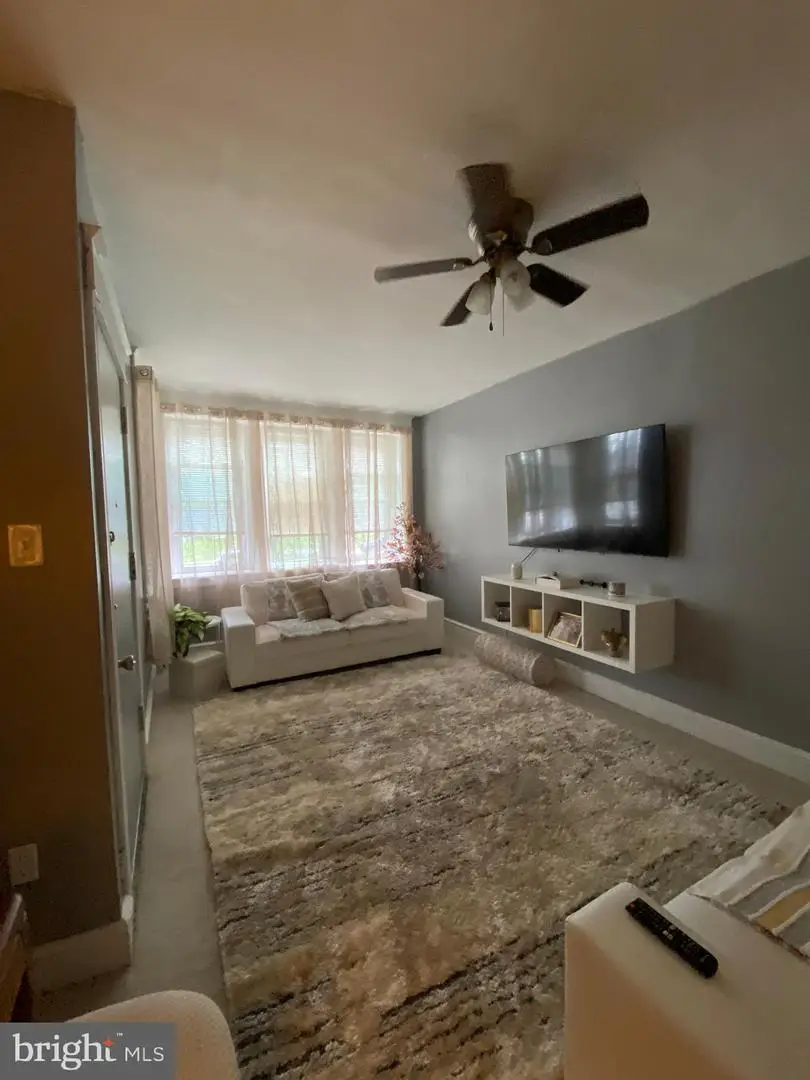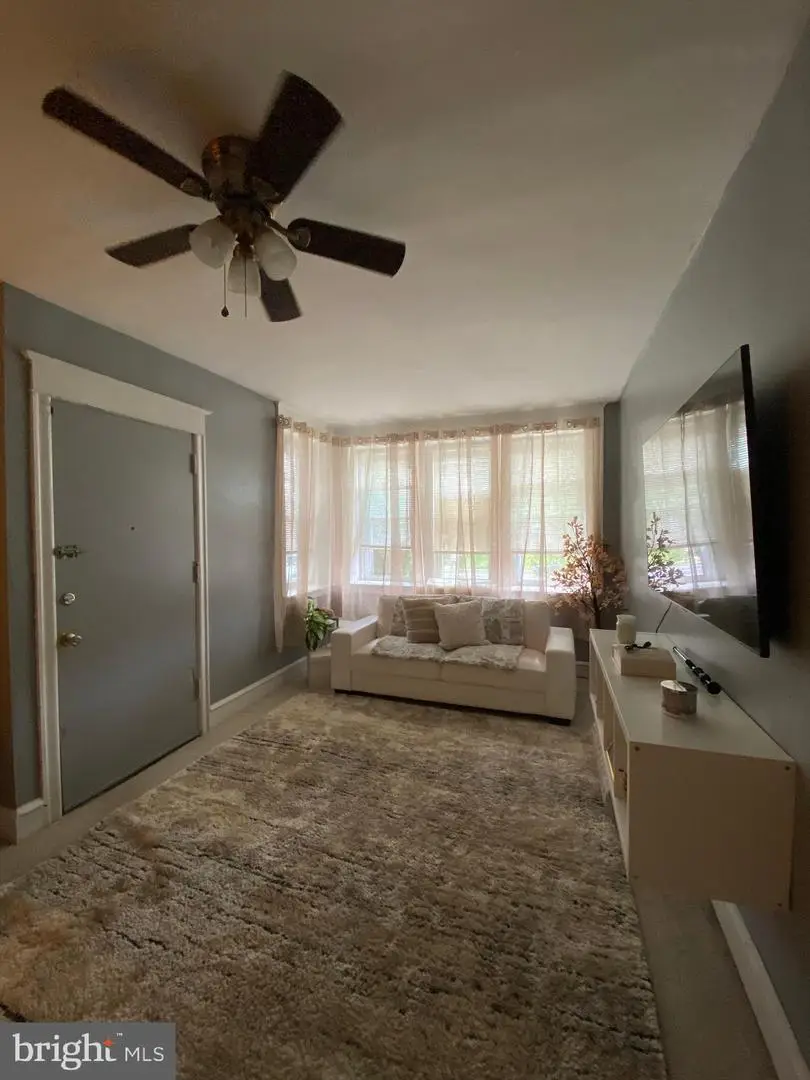4443 Cottman Ave, PHILADELPHIA, PA 19135
Local realty services provided by:Better Homes and Gardens Real Estate GSA Realty



4443 Cottman Ave,PHILADELPHIA, PA 19135
$289,000
- 2 Beds
- - Baths
- 1,670 sq. ft.
- Multi-family
- Pending
Listed by:jacob a segal
Office:real of pennsylvania
MLS#:PAPH2522516
Source:BRIGHTMLS
Price summary
- Price:$289,000
- Price per sq. ft.:$173.05
About this home
Well maintained Duplex in the heart of Mayfair, located close to all area bridges to NJ, I-95, Route 1, the PA Turnpike and 15 minutes from Downtown Philadelphia.
1st floor is an impeccably maintained 1 bed 1 bath with a large kitchen, living room and clean/painted basement. The 1st floor has a private rear patio which leads down to the rear parking area. The kitchen was updated in 2020, bathroom was remodeled in August 2024 which included a new toilet, tub/shower surround, tile floor and paint. Heat is provided by Radiator heat in all rooms which is incredibly efficient and keeps the entire unit warm in the winter. 1st floor tenant pays gas and electric. The large basement has enough room to be converted to a 2nd bedroom if desired for a substantial rent increase, it has hook-ups for a toilet, shower and sink. The basement also houses a washer and dryer for the first-floor unit. Newer rugs were also installed throughout in 2022. Current Tenant is very clean, friendly, and always on-time with rent. The 2nd Floor Apartment is all electric with baseboard heat in all rooms as well as an electric stove, electric hot water heater and electric washer/dryer. 2nd floor bathroom was recently remodeled from the pipes up in 2024. Very large and open bathroom with skylight as well the second-floor unit’s Washer/Dryer. Newer carpets were installed in 2022, including the steps leading up to the second-floor unit. 2nd floor tenant is very clean, friendly and always ahead on rent. Both tenants are looking to stay.
Drains were just scoped from rear driveway to front curb to ensure no blockage or roots have compromised the system. New curb stop installed in 2018 along with new main shut-off in basement. Complete Roof Service including a new Skylight, some coping fixed around the edges and New Silver coat on roof was just applied in July 2025. Newer concrete patio out front was just poured in June of 2024. There is also a Tenant in the garage that keeps tools and personal belongings there for additional rental income. He is a long-term tenant that has been with the property for over 12 years and also looking to stay. Rents are currently below average at $850/1st FL, $800/2nd FL and $175/Garage. There is an opportunity for a substantial rent increase as the current market rates should be around $1250 (first), $1100 (second), $300 (garage). An additional bedroom in the basement would bump 1st floor rent to around $1450. This is a turn-Key property 100% occupied and ready to start making money. Take a look today!
Contact an agent
Home facts
- Year built:1950
- Listing Id #:PAPH2522516
- Added:15 day(s) ago
- Updated:August 15, 2025 at 07:21 AM
Rooms and interior
- Bedrooms:2
- Living area:1,670 sq. ft.
Heating and cooling
- Cooling:Window Unit(s)
- Heating:Baseboard - Electric, Baseboard - Hot Water, Electric, Natural Gas
Structure and exterior
- Year built:1950
- Building area:1,670 sq. ft.
- Lot area:0.04 Acres
Utilities
- Water:Public
- Sewer:Public Sewer
Finances and disclosures
- Price:$289,000
- Price per sq. ft.:$173.05
- Tax amount:$4,065 (2024)
New listings near 4443 Cottman Ave
 $525,000Active3 beds 2 baths1,480 sq. ft.
$525,000Active3 beds 2 baths1,480 sq. ft.246-248 Krams Ave, PHILADELPHIA, PA 19128
MLS# PAPH2463424Listed by: COMPASS PENNSYLVANIA, LLC- Coming Soon
 $349,900Coming Soon3 beds 2 baths
$349,900Coming Soon3 beds 2 baths3054 Secane Pl, PHILADELPHIA, PA 19154
MLS# PAPH2527706Listed by: COLDWELL BANKER HEARTHSIDE-DOYLESTOWN - New
 $99,900Active4 beds 1 baths1,416 sq. ft.
$99,900Active4 beds 1 baths1,416 sq. ft.2623 N 30th St, PHILADELPHIA, PA 19132
MLS# PAPH2527958Listed by: TARA MANAGEMENT SERVICES INC - New
 $170,000Active3 beds 1 baths1,200 sq. ft.
$170,000Active3 beds 1 baths1,200 sq. ft.6443 Ditman St, PHILADELPHIA, PA 19135
MLS# PAPH2527976Listed by: ANCHOR REALTY NORTHEAST - New
 $174,900Active2 beds 1 baths949 sq. ft.
$174,900Active2 beds 1 baths949 sq. ft.2234 Pratt St, PHILADELPHIA, PA 19137
MLS# PAPH2527984Listed by: AMERICAN VISTA REAL ESTATE - New
 $400,000Active3 beds 2 baths1,680 sq. ft.
$400,000Active3 beds 2 baths1,680 sq. ft.Krams Ave, PHILADELPHIA, PA 19128
MLS# PAPH2527986Listed by: COMPASS PENNSYLVANIA, LLC - New
 $150,000Active0.1 Acres
$150,000Active0.1 Acres246 Krams Ave, PHILADELPHIA, PA 19128
MLS# PAPH2527988Listed by: COMPASS PENNSYLVANIA, LLC - Coming Soon
 $274,900Coming Soon3 beds 2 baths
$274,900Coming Soon3 beds 2 baths6164 Tackawanna St, PHILADELPHIA, PA 19135
MLS# PAPH2510050Listed by: COMPASS PENNSYLVANIA, LLC - New
 $199,900Active3 beds 2 baths1,198 sq. ft.
$199,900Active3 beds 2 baths1,198 sq. ft.2410 Sharswood St, PHILADELPHIA, PA 19121
MLS# PAPH2527898Listed by: ELFANT WISSAHICKON-MT AIRY - New
 $129,000Active4 beds 4 baths2,140 sq. ft.
$129,000Active4 beds 4 baths2,140 sq. ft.3146 Euclid Ave, PHILADELPHIA, PA 19121
MLS# PAPH2527968Listed by: EXP REALTY, LLC
