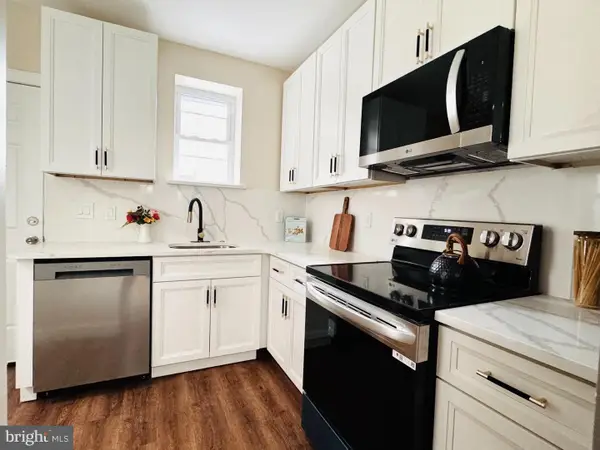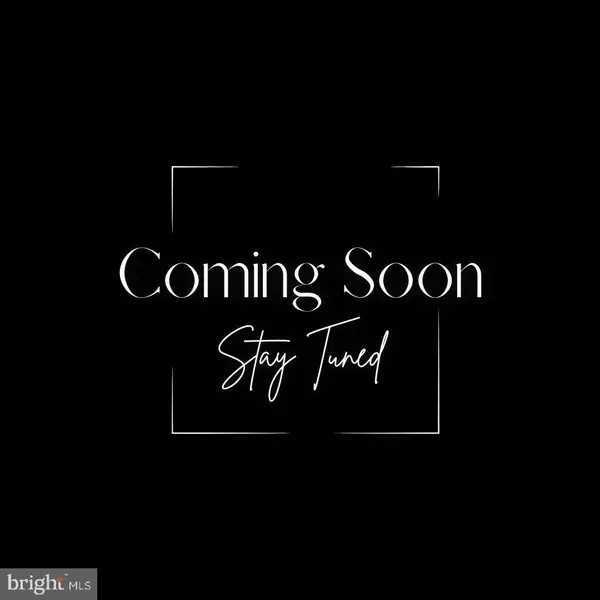450 Ripka St, Philadelphia, PA 19128
Local realty services provided by:Better Homes and Gardens Real Estate Valley Partners
450 Ripka St,Philadelphia, PA 19128
$419,900
- 3 Beds
- 3 Baths
- 1,851 sq. ft.
- Townhouse
- Pending
Listed by:alex neff
Office:bhhs fox & roach -yardley/newtown
MLS#:PAPH2533316
Source:BRIGHTMLS
Price summary
- Price:$419,900
- Price per sq. ft.:$226.85
About this home
450 Ripka Street, a beautifully updated 3-bedroom, 2.5-bath row-home in the heart of Roxborough. This home offers the perfect blend of classic Philadelphia charm and modern upgrades, just steps from Ridge Avenue, Gorgas Park, and minutes to Manayunk, Center City, and major highways. The bright and open first floor features seamless flow from the living room into the dining area, along with an upgraded half bath, making everyday living and entertaining effortless. The designer kitchen is a true highlight, with quartz countertops, a tile backsplash, upgraded appliances, and a spacious pantry. Downstairs, the finished lower level provides valuable extra living space with laundry hookups and storage, perfect for a family room, office, or home gym. Step outside to enjoy the landscaped backyard with its covered patio, ideal for relaxing or hosting summer get-togethers. Upstairs, the primary suite retreat offers ample closet space and a spa-like bathroom with custom tile and a glass shower, while two additional bedrooms and a full bath complete the upper level. Energy-efficient upgrades such as LED lighting, central air, spray-foam insulation, and high-efficiency systems ensure year-round comfort. Whether it’s enjoying concerts and farmers markets at Gorgas Park, brunch on Main Street Manayunk, or an easy commute into Center City, 450 Ripka Street places you right where you want to be.
Contact an agent
Home facts
- Year built:1930
- Listing ID #:PAPH2533316
- Added:11 day(s) ago
- Updated:October 01, 2025 at 10:12 AM
Rooms and interior
- Bedrooms:3
- Total bathrooms:3
- Full bathrooms:2
- Half bathrooms:1
- Living area:1,851 sq. ft.
Heating and cooling
- Cooling:Central A/C
- Heating:Forced Air, Natural Gas
Structure and exterior
- Year built:1930
- Building area:1,851 sq. ft.
- Lot area:0.04 Acres
Utilities
- Water:Public
- Sewer:Public Sewer
Finances and disclosures
- Price:$419,900
- Price per sq. ft.:$226.85
- Tax amount:$3,788 (2025)
New listings near 450 Ripka St
- New
 $359,900Active3 beds 2 baths1,486 sq. ft.
$359,900Active3 beds 2 baths1,486 sq. ft.1244 S 20th Street, Philadelphia, PA 19146
MLS# PM-136126Listed by: HOMESMART REALTY ADVISORS - Coming Soon
 $520,000Coming Soon2 beds 2 baths
$520,000Coming Soon2 beds 2 baths714 Bainbridge St #9, PHILADELPHIA, PA 19147
MLS# PAPH2543212Listed by: COMPASS PENNSYLVANIA, LLC - Coming Soon
 $369,999Coming Soon3 beds 2 baths
$369,999Coming Soon3 beds 2 baths2831 Chase Rd, PHILADELPHIA, PA 19152
MLS# PAPH2543216Listed by: COMPASS PENNSYLVANIA, LLC - Coming Soon
 $269,500Coming Soon3 beds 2 baths
$269,500Coming Soon3 beds 2 baths5637 Rodman St, PHILADELPHIA, PA 19143
MLS# PAPH2508854Listed by: MERCURY REAL ESTATE GROUP - Coming Soon
 $189,900Coming Soon3 beds 1 baths
$189,900Coming Soon3 beds 1 baths4702 Lansing St, PHILADELPHIA, PA 19136
MLS# PAPH2542940Listed by: REAL BROKER, LLC - New
 $219,900Active3 beds 1 baths1,248 sq. ft.
$219,900Active3 beds 1 baths1,248 sq. ft.4313 Sheffield Ave, PHILADELPHIA, PA 19136
MLS# PAPH2543196Listed by: HIGH LITE REALTY LLC - New
 $255,000Active2 beds 1 baths1,060 sq. ft.
$255,000Active2 beds 1 baths1,060 sq. ft.1900 John F Kennedy Blvd #307, PHILADELPHIA, PA 19103
MLS# PAPH2542204Listed by: BHHS FOX & ROACH-HAVERFORD - New
 $345,000Active4 beds -- baths1,230 sq. ft.
$345,000Active4 beds -- baths1,230 sq. ft.1911 72nd Ave, PHILADELPHIA, PA 19138
MLS# PAPH2543058Listed by: EXP REALTY, LLC. - New
 $229,999Active3 beds 1 baths1,080 sq. ft.
$229,999Active3 beds 1 baths1,080 sq. ft.5720 Harbison Ave, PHILADELPHIA, PA 19135
MLS# PAPH2542740Listed by: REALTY MARK ASSOCIATES - New
 $309,900Active4 beds 3 baths2,040 sq. ft.
$309,900Active4 beds 3 baths2,040 sq. ft.4312 Rhawn St, PHILADELPHIA, PA 19136
MLS# PAPH2543178Listed by: HOMESTARR REALTY
