452 W Chestnut Hill Ave, Philadelphia, PA 19118
Local realty services provided by:Better Homes and Gardens Real Estate Community Realty
452 W Chestnut Hill Ave,Philadelphia, PA 19118
$1,895,000
- 5 Beds
- 6 Baths
- 3,703 sq. ft.
- Single family
- Pending
Listed by: robert w lamb, danyelle lowman-bush
Office: compass pennsylvania, llc.
MLS#:PAPH2549882
Source:BRIGHTMLS
Price summary
- Price:$1,895,000
- Price per sq. ft.:$511.75
About this home
Discover an extraordinary living experience in the heart of Chestnut Hill with The Last House, an architecturally significant stone residence designed in 1894 by Mantle Fielding in 1894. Originally part of the grand Norwood Hall estate, this Colonial Revival home exemplifies Chestnut Hill’s storied architectural heritage—where elegant design, craftsmanship, and history converge on one of the neighborhood’s most distinguished enclaves.
Perched high above the Wissahickon Valley on nearly 2 acres of beautifully wooded grounds, the perfectly sized property offers over 3,700 square feet of light filled living space across two thoughtfully designed levels. Drawing inspiration from French and Colonial influences, The Last House showcases custom mill work, hardwood floors, soaring ceilings, and two heart warming fireplaces that enhance its timeless elegance.
Upon entry, the welcoming foyer leads seamlessly into a sophisticated living area highlighted by a stone fireplace and French doors that open to a blue stone terrace and the expansive grounds. The formal dining room is complemented by two large built-ins, providing both charm and functionality. The spacious kitchen is perfect for entertaining and is equipped with a double oven, marble countertops and ample cabinetry, all overlooking a gated patio. Adjacent is a well-appointed butlers pantry complete with laundry area, wine refrigerator and an abundance of built-in storage furniture.
The first level also houses a versatile side room with a closet and a full bathroom —ideal as an additional bedroom for first floor living. Sliding doors lead to a slate pathway that meanders through the serene landscape. An additional library on this level provides an excellent home study or sitting area, and a conveniently located half bath completes the main floor.
Ascend the elegant staircase to the second floor, where four bedrooms and three full baths await, including a luxurious primary suite with a private fireplace. Two of the bedrooms meet at adjoining the full bathroom with separate tub and shower, ensuring comfort and privacy for family and guests.
The finished lower level boasts a bar area for entertaining, pine walls, slate flooring, ample storage space for a workshop and a walk-out to the side driveway area.
The outdoor space is truly special, featuring a heated pool adorned with an ornate wrought iron fence, pool house, and numerous sitting areas perfect for enjoying panoramic views of the sunrise and sunset. There as a unique greenhouse that is storied to be designed renowned architect Louis Kahn. Additional amenities include a water filtration system, a second staircase leading from the kitchen to the upper level, a two-car attached garage and driveway parking for up to ten vehicles.
Located along one of Chestnut Hill's most architecturally distinguished stretches, The Last House reflects the legacy of the Norwood Hall estate and the work of prominent Philadelphia architectsTheir influence defined the neighborhood’s early residential character, blending classic design seamlessly with the beauty of the surrounding landscape. Today, that tradition endures—offering a rare opportunity to own a piece of history in Philadelphia’s garden district, where timeless architecture and modern comfort live in perfect harmony. Come make yourself at home at The Last House at the end of the road.
Contact an agent
Home facts
- Year built:1894
- Listing ID #:PAPH2549882
- Added:51 day(s) ago
- Updated:December 13, 2025 at 08:43 AM
Rooms and interior
- Bedrooms:5
- Total bathrooms:6
- Full bathrooms:4
- Half bathrooms:2
- Living area:3,703 sq. ft.
Heating and cooling
- Heating:Hot Water, Oil, Radiator
Structure and exterior
- Roof:Pitched
- Year built:1894
- Building area:3,703 sq. ft.
- Lot area:1.73 Acres
Utilities
- Water:Public
- Sewer:Private Septic Tank
Finances and disclosures
- Price:$1,895,000
- Price per sq. ft.:$511.75
- Tax amount:$21,510 (2025)
New listings near 452 W Chestnut Hill Ave
- Open Sat, 12 to 2pmNew
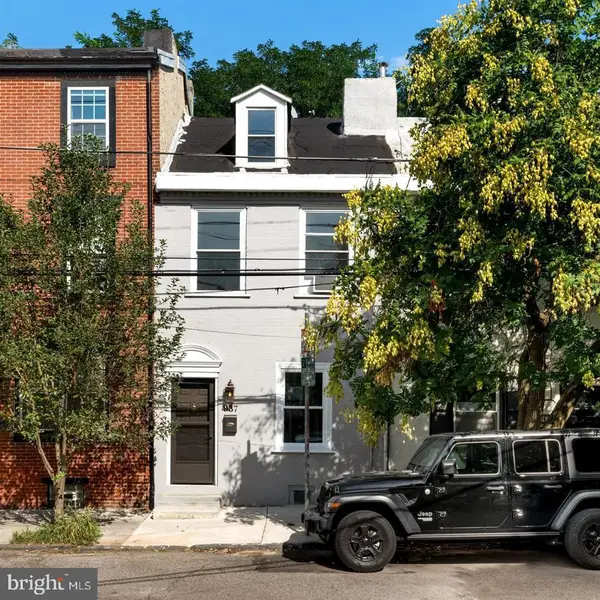 $400,000Active2 beds 1 baths1,468 sq. ft.
$400,000Active2 beds 1 baths1,468 sq. ft.937 N American St, PHILADELPHIA, PA 19123
MLS# PAPH2560626Listed by: EXP REALTY, LLC - New
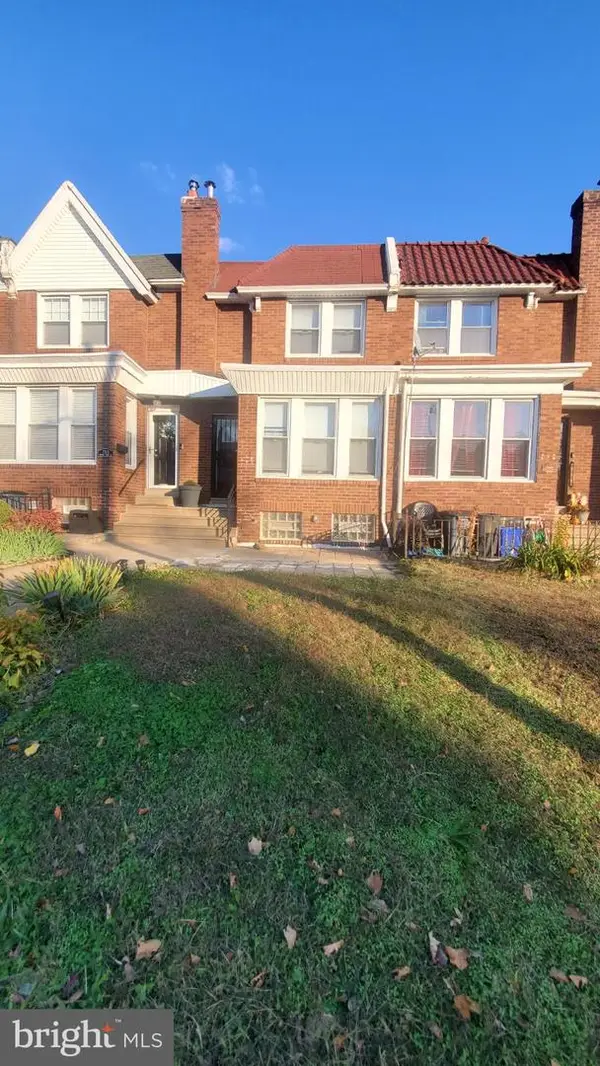 $349,900Active3 beds 3 baths1,502 sq. ft.
$349,900Active3 beds 3 baths1,502 sq. ft.7311 N 21st St, PHILADELPHIA, PA 19138
MLS# PAPH2567066Listed by: EVERETT PAUL DOWELL REAL ESTAT - New
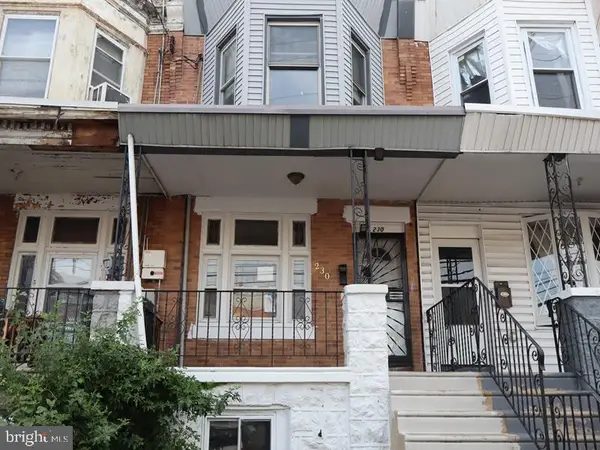 $149,900Active4 beds 1 baths1,320 sq. ft.
$149,900Active4 beds 1 baths1,320 sq. ft.230 S 56th St, PHILADELPHIA, PA 19139
MLS# PAPH2567080Listed by: ELFANT WISSAHICKON-MT AIRY 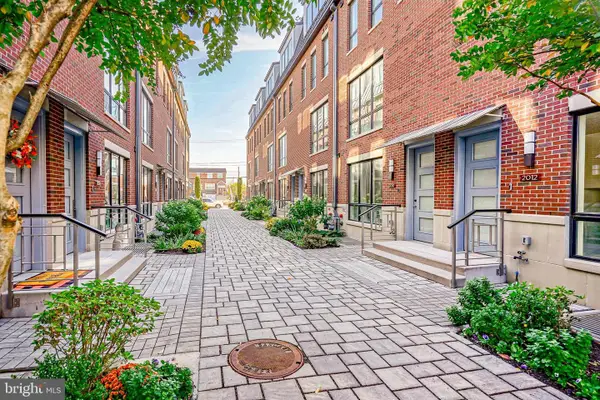 $1,320,000Active3 beds 4 baths3,201 sq. ft.
$1,320,000Active3 beds 4 baths3,201 sq. ft.2002 Renaissance Walk ## 2, PHILADELPHIA, PA 19145
MLS# PAPH2324856Listed by: EXP REALTY, LLC- Coming SoonOpen Sat, 11am to 1pm
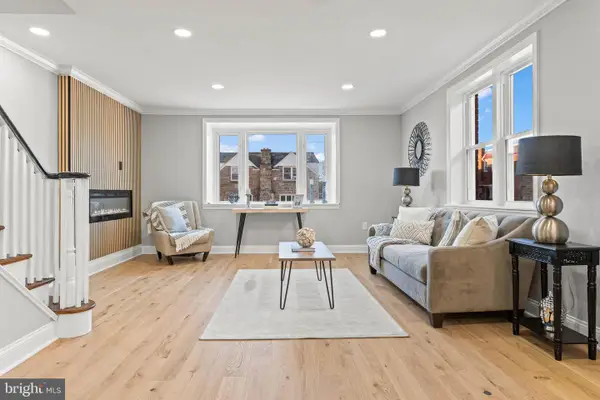 $429,999Coming Soon3 beds 3 baths
$429,999Coming Soon3 beds 3 baths1210 E Cardeza St, PHILADELPHIA, PA 19119
MLS# PAPH2567040Listed by: KELLER WILLIAMS REAL ESTATE TRI-COUNTY - New
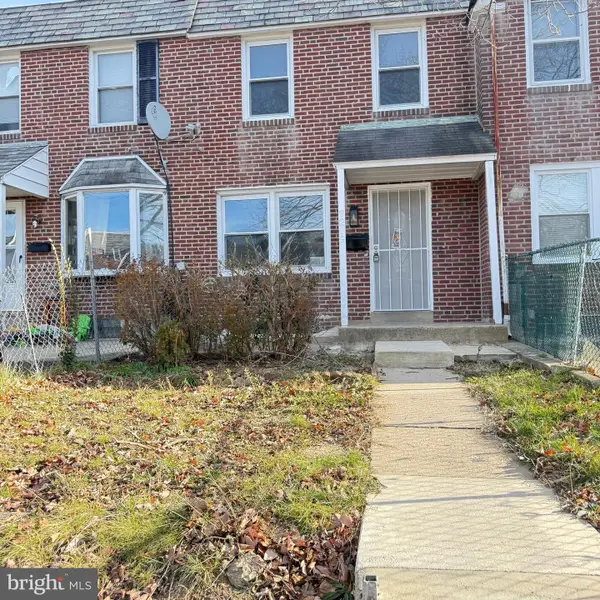 $295,880Active3 beds 2 baths1,120 sq. ft.
$295,880Active3 beds 2 baths1,120 sq. ft.7219 Large St, PHILADELPHIA, PA 19149
MLS# PAPH2567068Listed by: HOMELINK REALTY - New
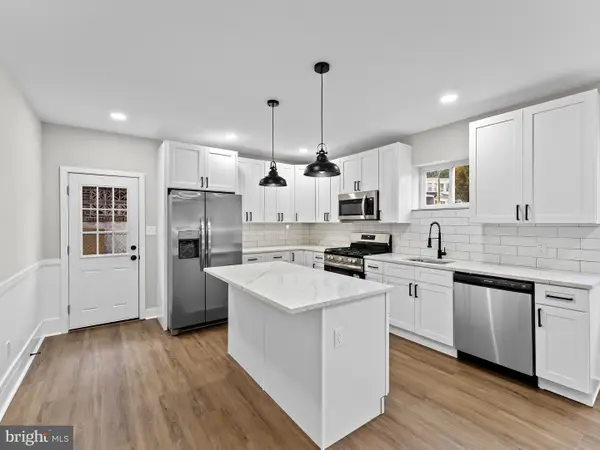 $254,900Active3 beds 3 baths1,174 sq. ft.
$254,900Active3 beds 3 baths1,174 sq. ft.1468 N Hirst St, PHILADELPHIA, PA 19151
MLS# PAPH2567072Listed by: MARKET FORCE REALTY - New
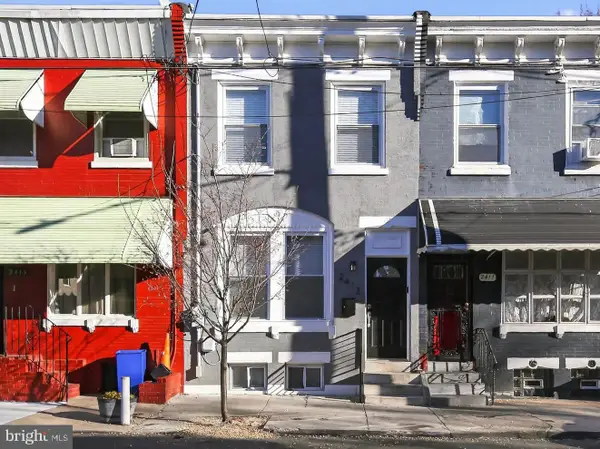 $259,000Active4 beds 2 baths1,190 sq. ft.
$259,000Active4 beds 2 baths1,190 sq. ft.2413 N Carlisle St, PHILADELPHIA, PA 19132
MLS# PAPH2564736Listed by: COMPASS PENNSYLVANIA, LLC - New
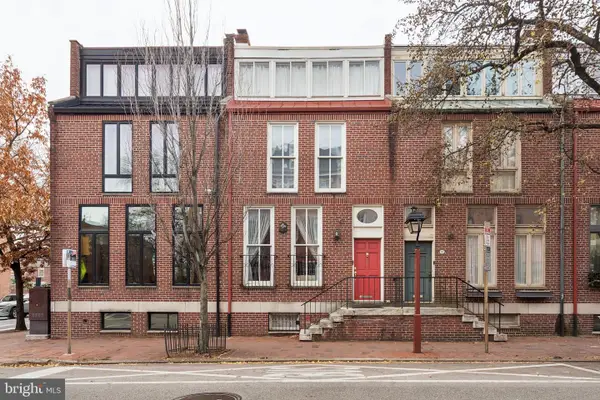 $995,000Active4 beds 5 baths2,028 sq. ft.
$995,000Active4 beds 5 baths2,028 sq. ft.500 Pine St, PHILADELPHIA, PA 19106
MLS# PAPH2566476Listed by: ALLAN DOMB REAL ESTATE - New
 $209,000Active3 beds 2 baths1,548 sq. ft.
$209,000Active3 beds 2 baths1,548 sq. ft.308 S 56th St, PHILADELPHIA, PA 19143
MLS# PAPH2567038Listed by: KELLER WILLIAMS MAIN LINE
