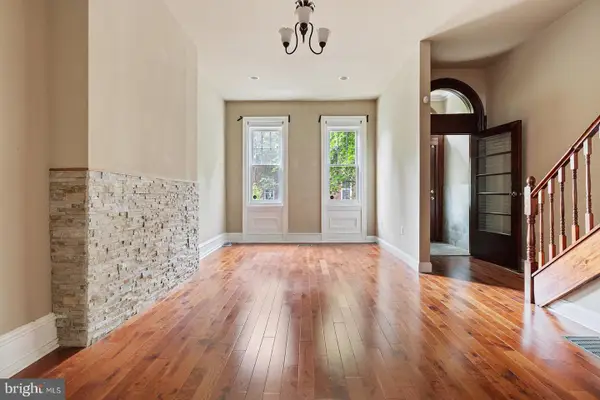4525 Tudor St, Philadelphia, PA 19136
Local realty services provided by:Better Homes and Gardens Real Estate GSA Realty
4525 Tudor St,Philadelphia, PA 19136
$228,000
- 3 Beds
- 1 Baths
- 1,046 sq. ft.
- Townhouse
- Active
Listed by: selena brown
Office: velvet rope homes
MLS#:PAPH2436276
Source:BRIGHTMLS
Price summary
- Price:$228,000
- Price per sq. ft.:$217.97
About this home
Looking for a rare opportunity to own in the desired Tacony/Holmesburg section of Northeast Philly? Well look no further! Presenting 4525 Tudor St, a comforting 3 bedroom, 1 bathroom airlite home on a quiet, neighborly block and close to multiple great schools. An AMAZING opportunity for both a primary home or as an investment property, you’ll benefit from easy & simple transportation to wherever you need to be as this home is just minutes away from the Tacony/Palmyra bridge, I-95, Roosevelt Blvd, and within walking distance to public transportation. This is a prime location for both long term and short term rental investment opportunity, as it is in close proximity to continuous new construction/investment projects, and multiple shopping options. Major malls such as Philadelphia Mills, Neshaminy, and Oxford Valley Malls are all easy to travel to. This home also sits between Russo & Pennypack Parks which are both within walking distance.
As you walk onto the property, you’ll notice a generous amount of front yard space great for children’s play, family gatherings, pets and outside entertaining. What’s unique about this home is that it sits on the side of the block where there’s more square footage than the opposite side of the street. It also delivers ample parking with a built-in garage and additional driveway parking in the rear. The spacious living room and the charming dining room provide plenty of capacity for fun-filled & memorable conversations among family & friends. The kitchen offers a direct view of the dining room, so you can keep an eye on children or talk with loved ones as you prepare your meals. If you enjoy cooking, there’s plenty of cabinet space in the kitchen to hold essential items and the opportunity is there to build out the cabinetry as you wish. The heating/cooling setup is already designed and equipped with the ability to add Central Air in mind. There’s even the easy convertibility to add on a deck to the back of the home, as it includes the sliding door setup and is already outfitted for a deck. The 2nd floor includes 3 sizeable bedrooms with ceiling fans & closets in each room. They offer the chance to be as creative as possible to convert one of the rooms to a large closet, an office space, or even a home studio if you desire. The basement & built-in garage renders a tremendous amount of storage space. Updates to the bathroom and kitchen were made in 2012 & 2013 respectively. The roof was last serviced in 2023 and the hot water heater was serviced Nov. 2024. This home is being sold in AS-IS condition and is priced nicely, so the seller will not be making any repairs. However, inspections are welcomed for information purposes only. The quiet & tranquil environment along with the level of accessibility to local amenities makes this an ideal choice for those seeking a harmonious blend of urban convenience and suburban serenity. You don’t want to miss out on this exceptional opportunity! If you are not already working with an agent, feel free to contact me directly to schedule your appointment today!
Contact an agent
Home facts
- Year built:1950
- Listing ID #:PAPH2436276
- Added:301 day(s) ago
- Updated:November 15, 2025 at 12:19 AM
Rooms and interior
- Bedrooms:3
- Total bathrooms:1
- Full bathrooms:1
- Living area:1,046 sq. ft.
Heating and cooling
- Cooling:Ceiling Fan(s), Window Unit(s)
- Heating:Forced Air, Natural Gas
Structure and exterior
- Roof:Flat
- Year built:1950
- Building area:1,046 sq. ft.
- Lot area:0.03 Acres
Schools
- High school:LINCOLN ABRAHAM
- Middle school:MEEHAN AUSTIN
- Elementary school:FORREST EDWIN
Utilities
- Water:Public
- Sewer:Public Sewer
Finances and disclosures
- Price:$228,000
- Price per sq. ft.:$217.97
- Tax amount:$2,663 (2025)
New listings near 4525 Tudor St
 $565,000Pending4 beds 3 baths2,016 sq. ft.
$565,000Pending4 beds 3 baths2,016 sq. ft.1440 S 13th St, PHILADELPHIA, PA 19147
MLS# PAPH2556392Listed by: KELLER WILLIAMS REAL ESTATE- New
 $495,000Active5 beds 3 baths2,562 sq. ft.
$495,000Active5 beds 3 baths2,562 sq. ft.1923 Poplar St, PHILADELPHIA, PA 19130
MLS# PAPH2559490Listed by: COLDWELL BANKER REALTY - Coming SoonOpen Sun, 1 to 2:30pm
 $550,000Coming Soon4 beds 3 baths
$550,000Coming Soon4 beds 3 baths522 Parrish St, PHILADELPHIA, PA 19123
MLS# PAPH2559560Listed by: BHHS FOX & ROACH-JENKINTOWN - New
 $155,000Active4 beds 2 baths1,920 sq. ft.
$155,000Active4 beds 2 baths1,920 sq. ft.6253 Morton St, PHILADELPHIA, PA 19144
MLS# PAPH2559574Listed by: MLS DIRECT - New
 $135,000Active2 beds 1 baths896 sq. ft.
$135,000Active2 beds 1 baths896 sq. ft.3103 N Croskey St, PHILADELPHIA, PA 19132
MLS# PAPH2559548Listed by: CENTURY 21 ADVANTAGE GOLD-SOUTHAMPTON - Open Sat, 11am to 1pmNew
 $515,000Active2 beds 2 baths1,000 sq. ft.
$515,000Active2 beds 2 baths1,000 sq. ft.1513 Christian Street #4, PHILADELPHIA, PA 19146
MLS# PAPH2525244Listed by: KW EMPOWER - New
 $380,000Active2 beds 2 baths1,116 sq. ft.
$380,000Active2 beds 2 baths1,116 sq. ft.149 Pierce St, PHILADELPHIA, PA 19148
MLS# PAPH2531902Listed by: COMPASS PENNSYLVANIA, LLC - New
 $109,900Active-- beds -- baths1,158 sq. ft.
$109,900Active-- beds -- baths1,158 sq. ft.3008 Fontain St, PHILADELPHIA, PA 19121
MLS# PAPH2539372Listed by: SJI JACKSON REALTY, LLC - New
 $84,900Active-- beds -- baths1,264 sq. ft.
$84,900Active-- beds -- baths1,264 sq. ft.1332 W Cambria St, PHILADELPHIA, PA 19132
MLS# PAPH2539384Listed by: SJI JACKSON REALTY, LLC - New
 $119,900Active-- beds -- baths1,176 sq. ft.
$119,900Active-- beds -- baths1,176 sq. ft.2725 W Oakdale St, PHILADELPHIA, PA 19132
MLS# PAPH2539390Listed by: SJI JACKSON REALTY, LLC
