455 And 461 W Chestnut Hill Ave, PHILADELPHIA, PA 19118
Local realty services provided by:Better Homes and Gardens Real Estate GSA Realty
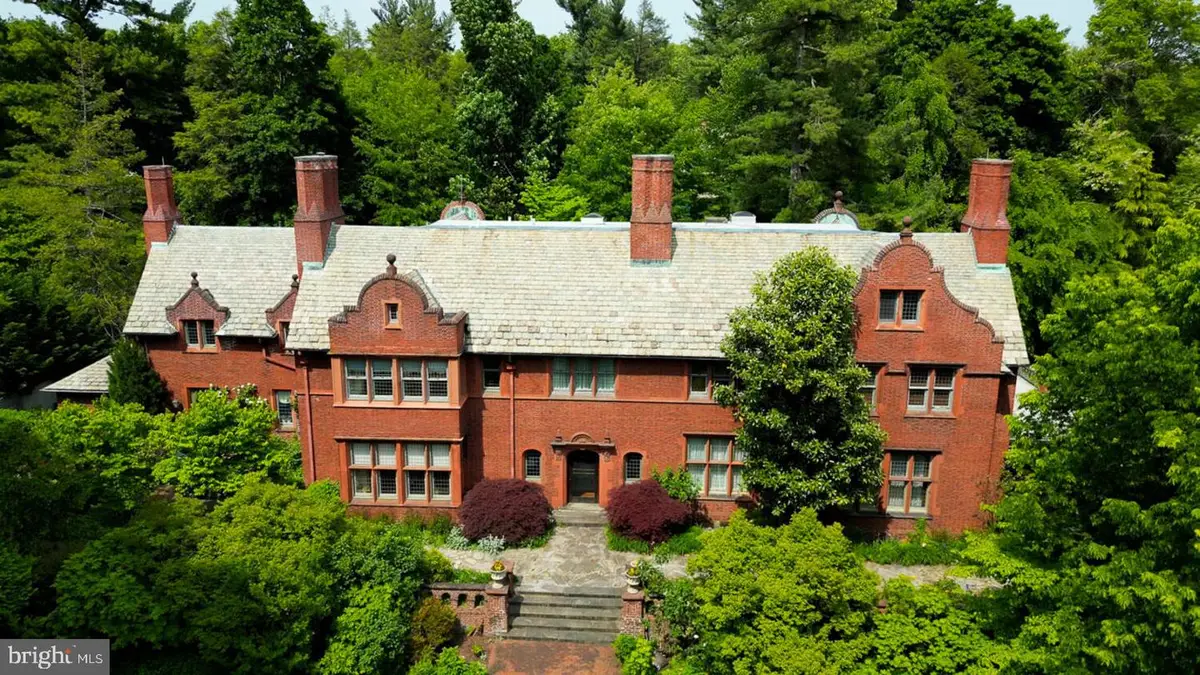
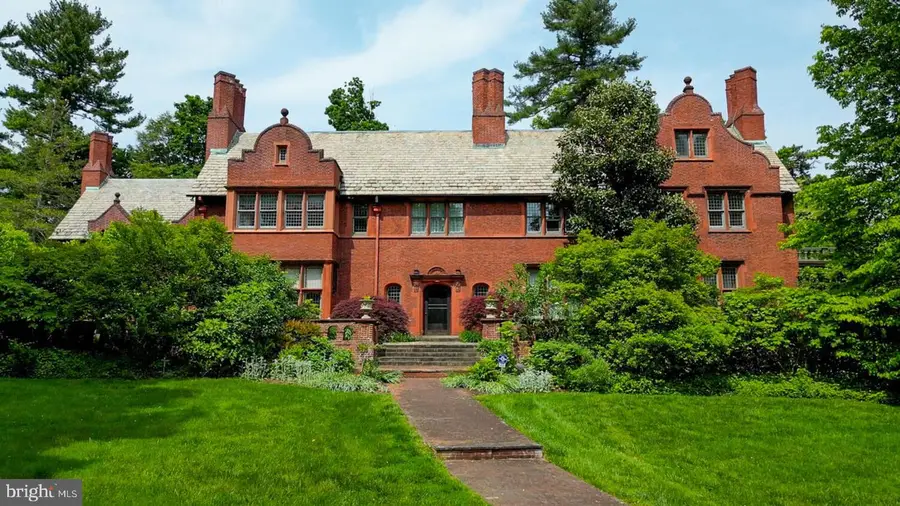
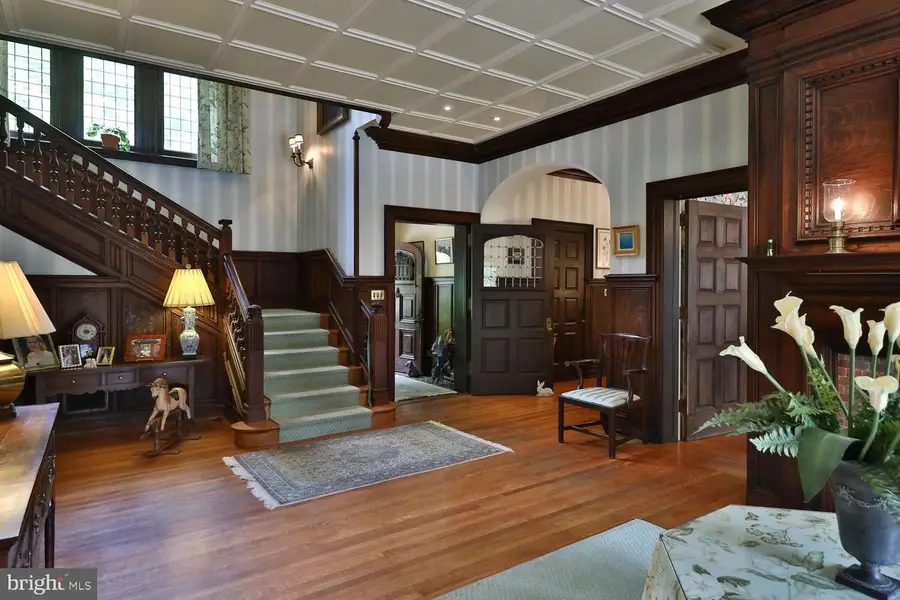
Listed by:janice manzi
Office:elfant wissahickon-chestnut hill
MLS#:PAPH2393418
Source:BRIGHTMLS
Price summary
- Price:$2,895,000
- Price per sq. ft.:$254.84
About this home
Philadelphia at its best. Once in a generation opportunity to own one of the most significant properties in the City, "Binderton" was designed by Cope & Stewardson Architects (also designed for University of Pennsylvania and Princeton). The house was started in 1903 and finished in 1906. The renowned landscape architecture firm of the Olmsted Brothers was engaged to handle landscape, hardscape, and garden design. During their ownership, the present owners purchased 461 W Chestnut Hill Ave. (which had been subdivided from the original plot many years earlier) demolished the modest house that existed, and expanded the property and gardens, and redesigned the driveway. Situated on the quietest street in Chestnut Hill and surrounded by homes of equal caliber, Binderton stands out with its brilliant red brick construction and distinctive Jacobean Revival style , with shaped parapets, and intricately designed chimneys. In most places, the house is designed only one room deep and was built linearly, near the property line at the high side. The brilliance of the Olmsted Brothers work is apparent in the brick walkway that rises gracefully from Towanda Street up a gradual hill with a low step every 10 feet or so. From the stone patio, enter the front door into the formal entry hall with main staircase at the back. The foyer is filled with natural light from two sides, a fireplace, a powder room, and a large coat room with window. Again from the entry hall, walk into, what was called in 1906, the "Ladies' Parlor", a sunny, elegant sitting room with big windows and a fireplace. The formal living room with two distinct seating areas, beamed ceiling , and wood burning fireplace can be accessed from the "ladies' parlor" or directly from a hallway. The exterior door off the living room leads to an open air loggia with tiled floor and finished ceiling. To the left of the front door, head to the formal dining room with fireplace, elegant crystal chandelier and room for a second dining table! The kitchen has everything you want. From the front hall, head through the butler's pantry with lighted cabinetry, porcelain sink , and dishwasher: a great spot to set up the bar on party nights. Further on you reach the supersized chef's kitchen with two sinks, three ovens, a gas range, banquette seating for conversation while prepping dinner, stools at the counter for breakfasts on a busy day, and a big table at the end of the house for casual dinners. Off the kitchen is a huge pantry area and laundry room. Beyond the kitchen end is a glassed in garden porch that will serve myriad functions that make daily living more convenient. Head up the carved and turned staircase and turn left at the top to reach the primary suite, that includes the bedroom with fireplace and door to second floor balcony, a cozy sitting room, great for reading or streaming late into the night, a beautiful, bright corner office/den, and a spacious bathroom with two sinks and walk-in shower. On the second floor to the right of the main stair are four additional bedrooms, two of which share a Jack-and-Jill bath ; and two others that share an additional hall bath. The third floor has three bedrooms, a full bath, and a large central room, perfect for play or privacy. The 1.6 acres that surround the house defy description. Mature trees, abundant perennial beds, lush lawns, and garden rooms; one prettier than the next. The main focus in the summer is the pool area. Exquisitely private with its walled garden, and elegant brick veranda, it is here where you can escape from the sun and the world. Built to span the ages, "Binderton" will pass to someone who loves grand old houses and understands stewardship.
Contact an agent
Home facts
- Year built:1906
- Listing Id #:PAPH2393418
- Added:781 day(s) ago
- Updated:August 16, 2025 at 07:27 AM
Rooms and interior
- Bedrooms:8
- Total bathrooms:5
- Full bathrooms:4
- Half bathrooms:1
- Living area:11,360 sq. ft.
Heating and cooling
- Cooling:Central A/C
- Heating:90% Forced Air, Baseboard - Electric, Electric, Natural Gas
Structure and exterior
- Roof:Pitched, Slate
- Year built:1906
- Building area:11,360 sq. ft.
- Lot area:1.6 Acres
Utilities
- Water:Public
- Sewer:On Site Septic
Finances and disclosures
- Price:$2,895,000
- Price per sq. ft.:$254.84
- Tax amount:$36,981 (2025)
New listings near 455 And 461 W Chestnut Hill Ave
- New
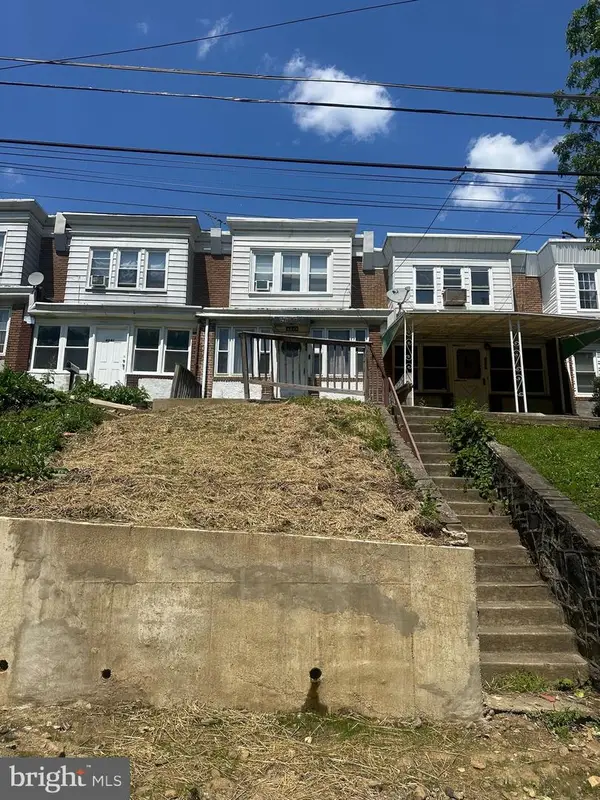 $144,900Active3 beds 1 baths986 sq. ft.
$144,900Active3 beds 1 baths986 sq. ft.4243 Mill St, PHILADELPHIA, PA 19136
MLS# PAPH2528360Listed by: RE/MAX ACCESS - Coming Soon
 $285,000Coming Soon3 beds 2 baths
$285,000Coming Soon3 beds 2 baths2943 Knorr St, PHILADELPHIA, PA 19149
MLS# PAPH2528352Listed by: CANAAN REALTY INVESTMENT GROUP - New
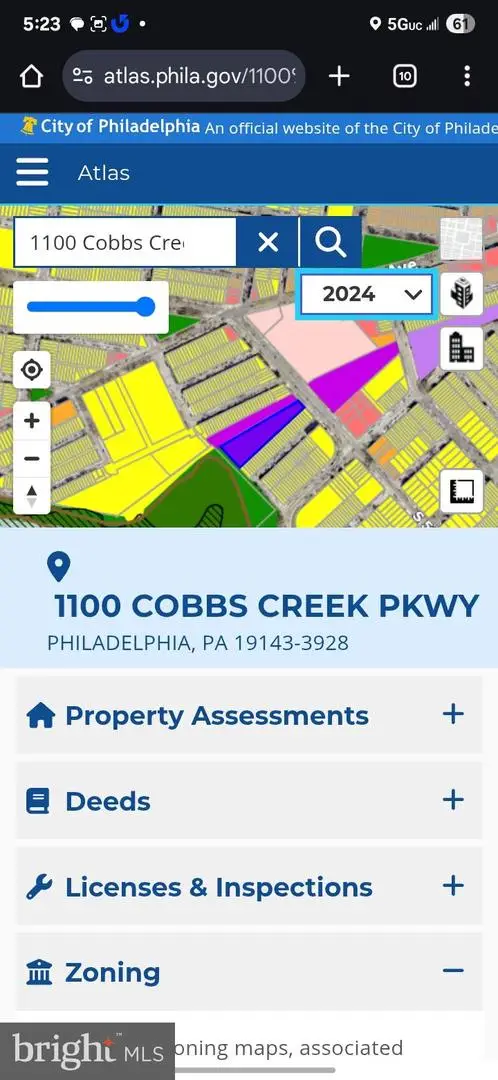 $1,200,000Active1.09 Acres
$1,200,000Active1.09 Acres1100 Cobbs Creek Pkwy, PHILADELPHIA, PA 19143
MLS# PAPH2528350Listed by: PHILADELPHIA HOMES - Open Sun, 1 to 3pmNew
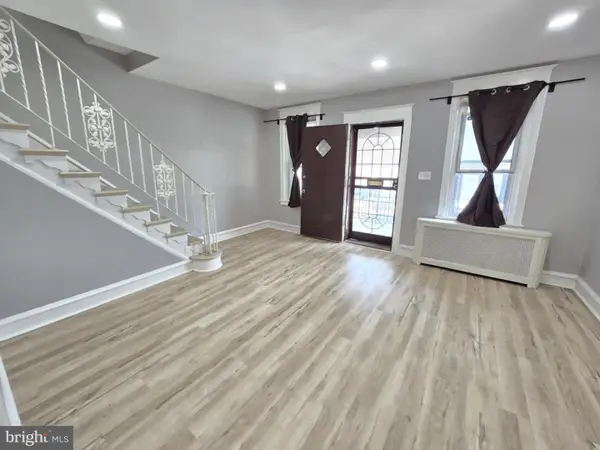 $250,000Active3 beds 2 baths1,046 sq. ft.
$250,000Active3 beds 2 baths1,046 sq. ft.6130 Mcmahon St, PHILADELPHIA, PA 19144
MLS# PAPH2528334Listed by: KEYS & DEEDS REALTY - New
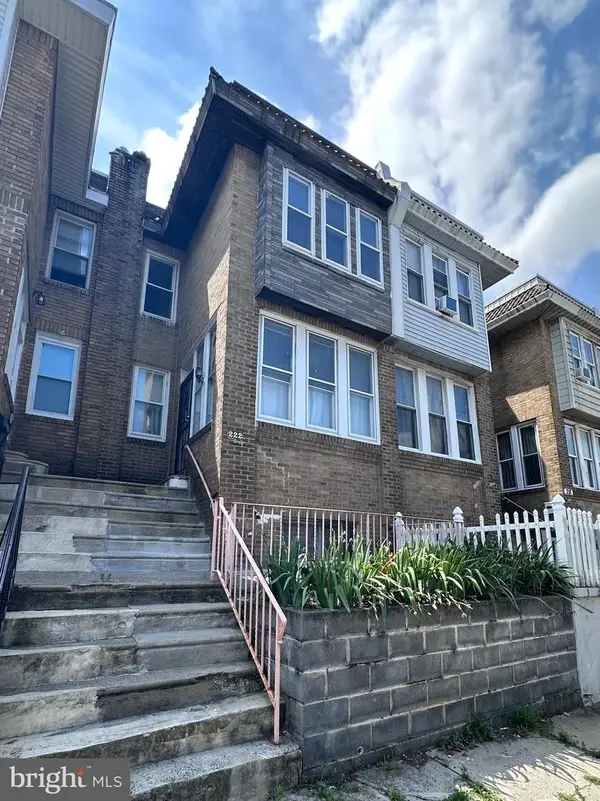 $164,990Active3 beds 1 baths1,190 sq. ft.
$164,990Active3 beds 1 baths1,190 sq. ft.222 E Sheldon St, PHILADELPHIA, PA 19120
MLS# PAPH2528338Listed by: TESLA REALTY GROUP, LLC - New
 $299,900Active2 beds 2 baths944 sq. ft.
$299,900Active2 beds 2 baths944 sq. ft.423 Durfor St, PHILADELPHIA, PA 19148
MLS# PAPH2528344Listed by: RE/MAX AFFILIATES - New
 $219,999Active2 beds 1 baths1,018 sq. ft.
$219,999Active2 beds 1 baths1,018 sq. ft.1716 S Newkirk St, PHILADELPHIA, PA 19145
MLS# PAPH2521708Listed by: TESLA REALTY GROUP, LLC - New
 $137,000Active3 beds 1 baths1,078 sq. ft.
$137,000Active3 beds 1 baths1,078 sq. ft.1510 N Conestoga St, PHILADELPHIA, PA 19131
MLS# PAPH2525180Listed by: FORAKER REALTY CO. - Coming Soon
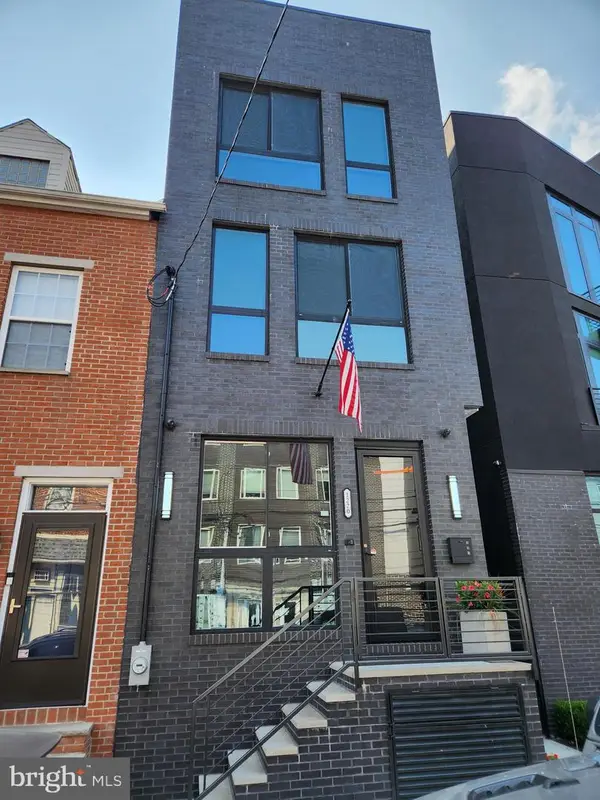 $750,000Coming Soon3 beds 3 baths
$750,000Coming Soon3 beds 3 baths1220 N 2nd St, PHILADELPHIA, PA 19122
MLS# PAPH2528298Listed by: KW EMPOWER - New
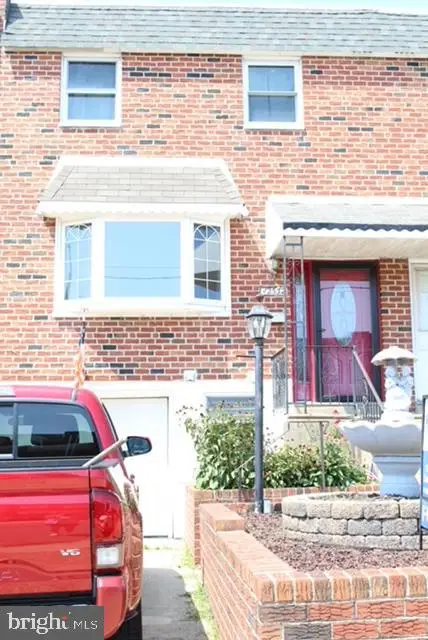 $299,900Active3 beds 3 baths1,360 sq. ft.
$299,900Active3 beds 3 baths1,360 sq. ft.12532 Richton Rd, PHILADELPHIA, PA 19154
MLS# PAPH2528322Listed by: EXP REALTY, LLC
