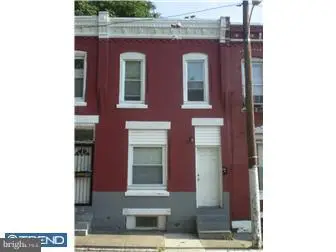4628 Pilling St, Philadelphia, PA 19124
Local realty services provided by:Better Homes and Gardens Real Estate Community Realty
4628 Pilling St,Philadelphia, PA 19124
$395,000
- 5 Beds
- 3 Baths
- 2,672 sq. ft.
- Single family
- Pending
Listed by: shaina mcandrews, nicky silva
Office: exp realty, llc.
MLS#:PAPH2511382
Source:BRIGHTMLS
Price summary
- Price:$395,000
- Price per sq. ft.:$147.83
About this home
You won't want to miss this move-in ready gem!
Welcome to 4628 Pilling St., a fully renovated 5-bedroom, 3-bath twin home offering over 2,000 sq ft of stylish, comfortable living space in the desirable Northeast Philadelphia's Northwood neighborhood. This home was fully renovated in 2019 and features quality upgrades throughout.
The kitchen is a dream for home cooks and hosts alike. Featuring stainless steel Frigidaire appliances, granite countertops, rich wood cabinetry, and elegant ceramic tile, bring joy to cooking in the modern kitchen. The dining room also has recessed lighting and leads into the sizeable living room. The enclosed front porch features a large bay window with serene views of the park, filling the space with natural light.
Upstairs, you'll find three spacious bedrooms, including a primary suite with its own full bath featuring a shower and a separate jet tub for relaxing. There is also a large walk-in closet- a rare find at this price point. The hall bathroom has timeless finishes and tilework. The third-floor bedroom offers a private, carpeted retreat ideal for guests, a creative studio, or work-from-home space.
The first and second floors boast beautiful hardwood flooring, while the kitchen and bathrooms are finished with elegant ceramic tile.
The finished basement adds even more living space, complete with waterproof vinyl plank flooring, a full bathroom, and a fifth bedroom—perfect as an in-law suite, playroom, or home office. There’s also a dedicated laundry area and walk-out access to the backyard.
Step outside to a spacious private backyard with an above-ground pool, perfect for relaxing or entertaining. A private driveway which can fit 4 cars offers convenient off-street parking.
This move-in ready home combines space, function, and charm all just minutes from schools, shopping, and public transportation.
Schedule your tour today and see all that this incredible home has to offer!
Seller is a licensed Realtor.
Contact an agent
Home facts
- Year built:1940
- Listing ID #:PAPH2511382
- Added:219 day(s) ago
- Updated:November 26, 2025 at 08:49 AM
Rooms and interior
- Bedrooms:5
- Total bathrooms:3
- Full bathrooms:3
- Living area:2,672 sq. ft.
Heating and cooling
- Cooling:Central A/C
- Heating:Forced Air, Natural Gas
Structure and exterior
- Year built:1940
- Building area:2,672 sq. ft.
- Lot area:0.09 Acres
Schools
- High school:FRANKFORD
- Middle school:HENRY EDMUNDS SCHOOL
- Elementary school:JOHN MARSHALL SCHOOL
Utilities
- Water:Public
- Sewer:Public Sewer
Finances and disclosures
- Price:$395,000
- Price per sq. ft.:$147.83
- Tax amount:$4,711 (2024)
New listings near 4628 Pilling St
- New
 $280,000Active4 beds -- baths1,828 sq. ft.
$280,000Active4 beds -- baths1,828 sq. ft.2727 Cranston Rd, PHILADELPHIA, PA 19131
MLS# PAPH2581490Listed by: KW EMPOWER - New
 $214,900Active3 beds 2 baths1,206 sq. ft.
$214,900Active3 beds 2 baths1,206 sq. ft.725 W Nedro Ave, PHILADELPHIA, PA 19120
MLS# PAPH2582824Listed by: KELLER WILLIAMS REAL ESTATE TRI-COUNTY - New
 $305,000Active4 beds 2 baths1,530 sq. ft.
$305,000Active4 beds 2 baths1,530 sq. ft.2209 N 10th St, PHILADELPHIA, PA 19133
MLS# PAPH2583368Listed by: EXP REALTY, LLC - Coming Soon
 $215,000Coming Soon1 beds 1 baths
$215,000Coming Soon1 beds 1 baths6105-00 Delaire Landing Rd #105, PHILADELPHIA, PA 19114
MLS# PAPH2583642Listed by: REALTY MARK ASSOCIATES - Coming Soon
 $237,500Coming Soon3 beds 1 baths
$237,500Coming Soon3 beds 1 baths7537 Overbrook Ave, PHILADELPHIA, PA 19151
MLS# PAPH2583730Listed by: COLDWELL BANKER REALTY - Coming Soon
 $100,000Coming Soon4 beds 1 baths
$100,000Coming Soon4 beds 1 baths3756 N Randolph St, PHILADELPHIA, PA 19140
MLS# PAPH2583734Listed by: KELLER WILLIAMS REAL ESTATE TRI-COUNTY - New
 $315,000Active4 beds 2 baths2,076 sq. ft.
$315,000Active4 beds 2 baths2,076 sq. ft.5150 N 2nd St, PHILADELPHIA, PA 19120
MLS# PAPH2583736Listed by: CROWN HOMES REAL ESTATE - Coming Soon
 $319,500Coming Soon3 beds 1 baths
$319,500Coming Soon3 beds 1 baths1178 S Darien St, PHILADELPHIA, PA 19147
MLS# PAPH2583742Listed by: ELFANT WISSAHICKON REALTORS - New
 $430,000Active3 beds 2 baths1,395 sq. ft.
$430,000Active3 beds 2 baths1,395 sq. ft.4618 Milnor St, PHILADELPHIA, PA 19137
MLS# PAPH2583746Listed by: RE/MAX AFFILIATES - New
 $75,000Active2 beds 1 baths924 sq. ft.
$75,000Active2 beds 1 baths924 sq. ft.1539 W Tucker St, PHILADELPHIA, PA 19132
MLS# PAPH2583774Listed by: S E ARMSTEAD REAL ESTATE

