470 Robbins St, Philadelphia, PA 19111
Local realty services provided by:Better Homes and Gardens Real Estate Valley Partners
470 Robbins St,Philadelphia, PA 19111
$265,000
- 3 Beds
- 2 Baths
- 1,586 sq. ft.
- Single family
- Active
Listed by: nicholas bahateridis
Office: keller williams realty devon-wayne
MLS#:PAPH2561122
Source:BRIGHTMLS
Price summary
- Price:$265,000
- Price per sq. ft.:$167.09
About this home
470 Robbins Ave, Philadelphia is a beautifully updated home featuring brand-new flooring, fresh paint throughout, and a modernized kitchen and bathroom that add a clean, contemporary touch. The property includes a bright enclosed porch perfect for relaxing or expanding your living space, central air for year-round comfort, and a detached garage providing convenient parking or storage. The semi-finished basement offers excellent potential for a home office, gym, or recreation room, complete with a half bathroom and laundry area. A large backyard—another rare bonus for the Philadelphia area—adds even more usable space for outdoor enjoyment. Located in a well-established Northeast Philadelphia neighborhood, the home sits close to parks, schools, shopping, public transportation, and major commuter routes, making daily living easy and accessible. With thoughtful updates and an ideal location, this property is truly move-in ready and full of potential.
Contact an agent
Home facts
- Year built:1950
- Listing ID #:PAPH2561122
- Added:1 day(s) ago
- Updated:November 20, 2025 at 06:35 AM
Rooms and interior
- Bedrooms:3
- Total bathrooms:2
- Full bathrooms:1
- Half bathrooms:1
- Living area:1,586 sq. ft.
Heating and cooling
- Cooling:Central A/C
- Heating:Forced Air, Natural Gas
Structure and exterior
- Year built:1950
- Building area:1,586 sq. ft.
- Lot area:0.05 Acres
Utilities
- Water:Public
- Sewer:Public Sewer
Finances and disclosures
- Price:$265,000
- Price per sq. ft.:$167.09
- Tax amount:$2,963 (2025)
New listings near 470 Robbins St
- New
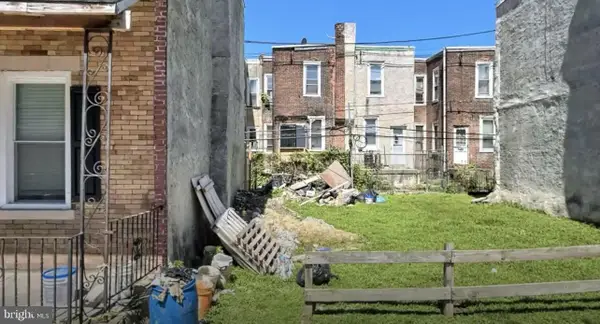 $50,000Active0.02 Acres
$50,000Active0.02 Acres52 N Dearborn St, PHILADELPHIA, PA 19139
MLS# PAPH2561138Listed by: HOMESMART REALTY ADVISORS - New
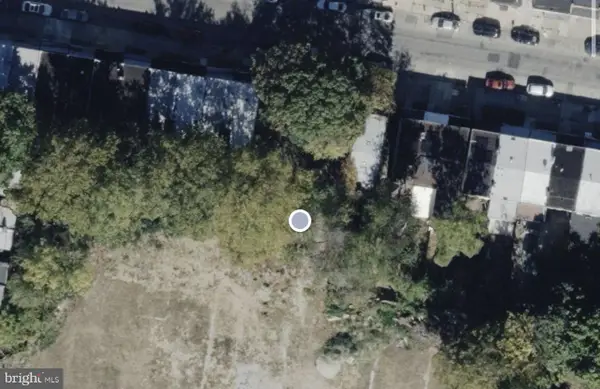 $200,000Active0.11 Acres
$200,000Active0.11 Acres6132 Larchwood Ave, PHILADELPHIA, PA 19143
MLS# PAPH2561140Listed by: HOMESMART REALTY ADVISORS - New
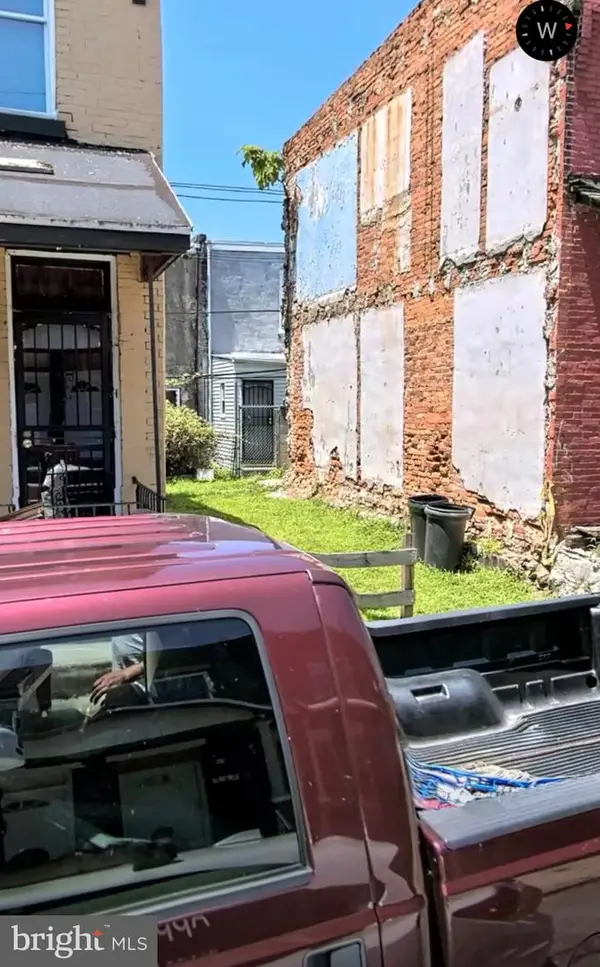 $40,000Active0.01 Acres
$40,000Active0.01 Acres666 N Conestoga St, PHILADELPHIA, PA 19131
MLS# PAPH2561144Listed by: HOMESMART REALTY ADVISORS - Coming SoonOpen Sat, 1 to 3pm
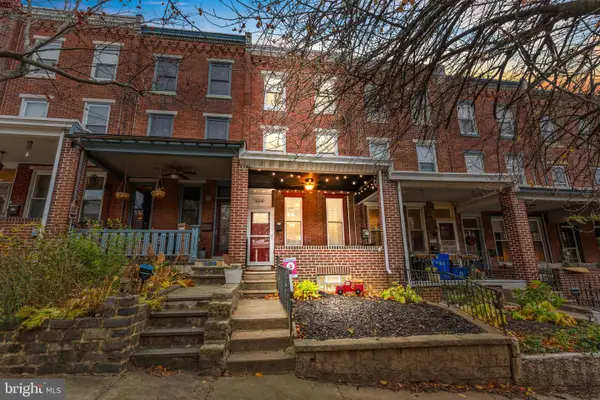 $395,000Coming Soon3 beds 2 baths
$395,000Coming Soon3 beds 2 baths3554 New Queen St, PHILADELPHIA, PA 19129
MLS# PAPH2561064Listed by: KELLER WILLIAMS REAL ESTATE-HORSHAM - New
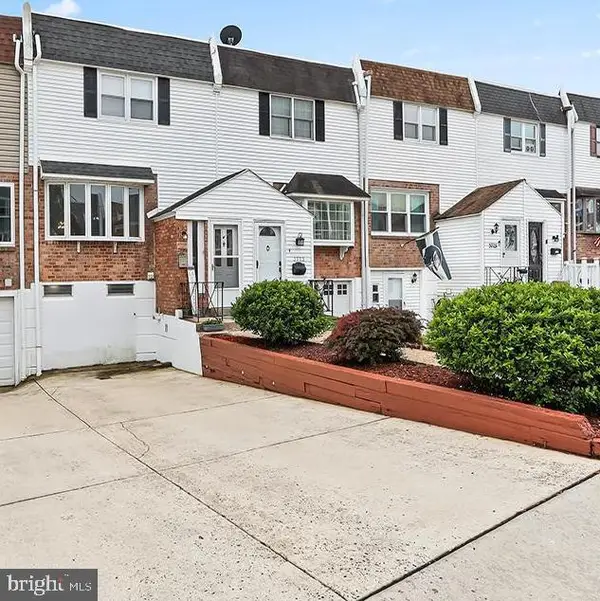 $360,000Active3 beds 2 baths1,260 sq. ft.
$360,000Active3 beds 2 baths1,260 sq. ft.3721 S Hereford Ln, PHILADELPHIA, PA 19114
MLS# PAPH2561096Listed by: NEXT HOME CONSULTANTS - New
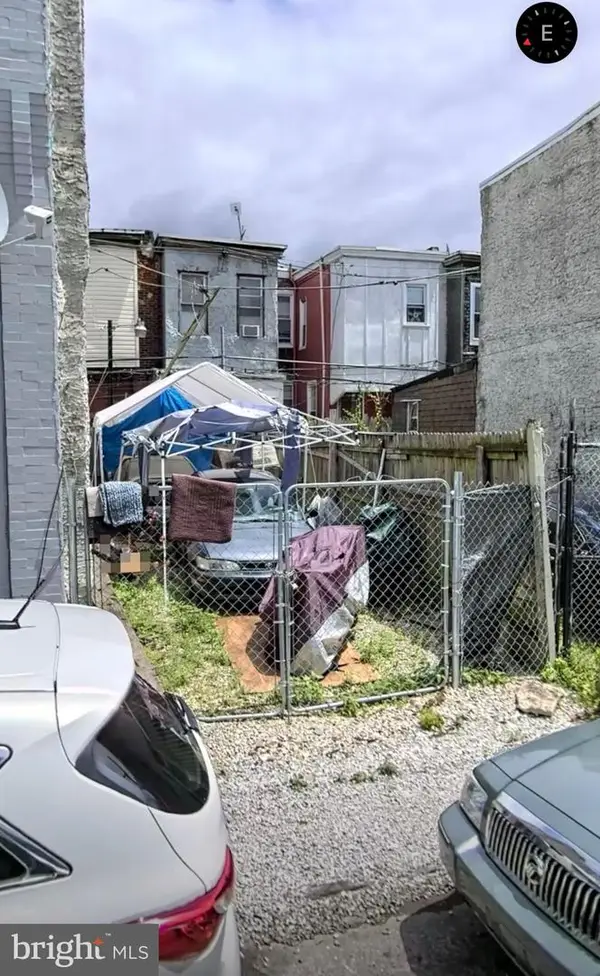 $45,000Active0.01 Acres
$45,000Active0.01 Acres2927 N Mutter St, PHILADELPHIA, PA 19133
MLS# PAPH2561100Listed by: HOMESMART REALTY ADVISORS - New
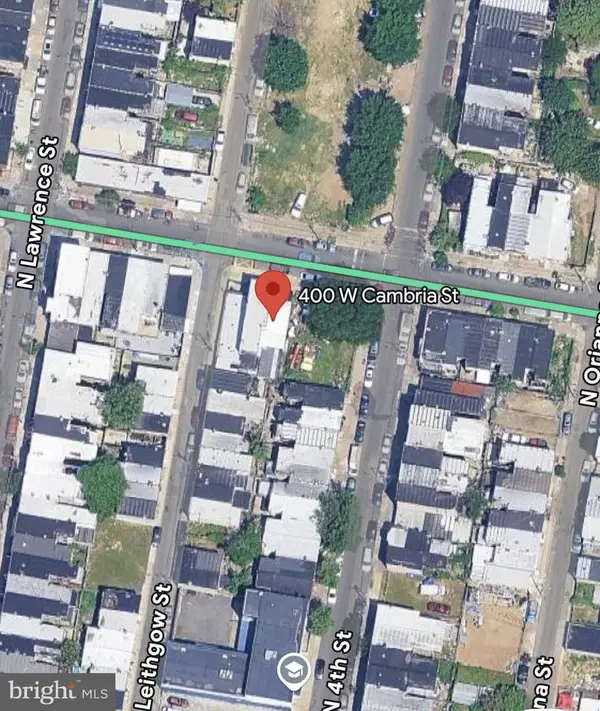 $45,000Active0.03 Acres
$45,000Active0.03 Acres400 W Cambria St, PHILADELPHIA, PA 19133
MLS# PAPH2561106Listed by: HOMESMART REALTY ADVISORS - New
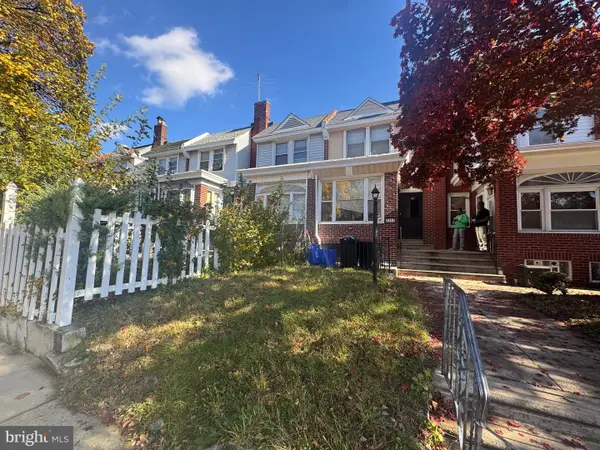 $275,000Active1 beds -- baths1,320 sq. ft.
$275,000Active1 beds -- baths1,320 sq. ft.7317 E Walnut Ln, PHILADELPHIA, PA 19138
MLS# PAPH2561110Listed by: RE/MAX AFFILIATES - New
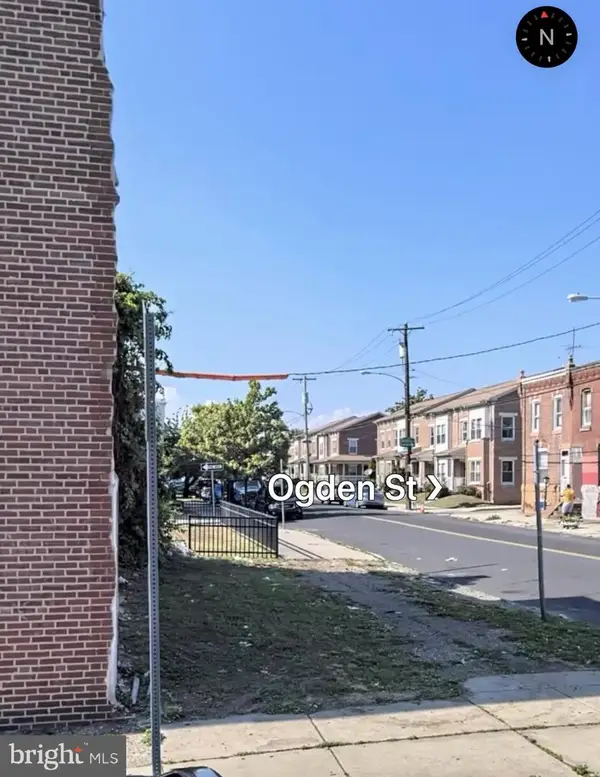 $40,000Active0.01 Acres
$40,000Active0.01 Acres4601 Parrish St, PHILADELPHIA, PA 19139
MLS# PAPH2561112Listed by: HOMESMART REALTY ADVISORS - New
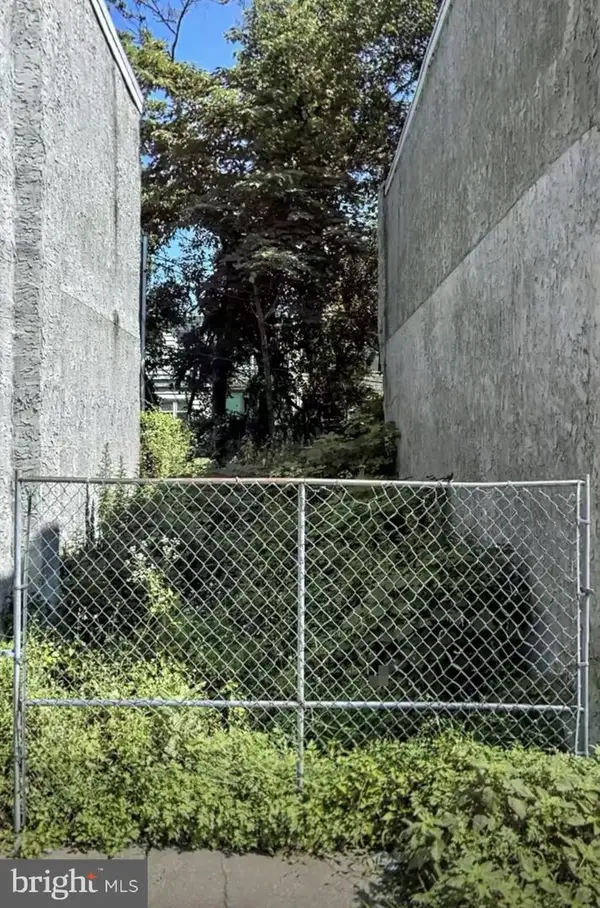 $35,000Active0.02 Acres
$35,000Active0.02 Acres4935 Hoopes St, PHILADELPHIA, PA 19139
MLS# PAPH2561114Listed by: HOMESMART REALTY ADVISORS
