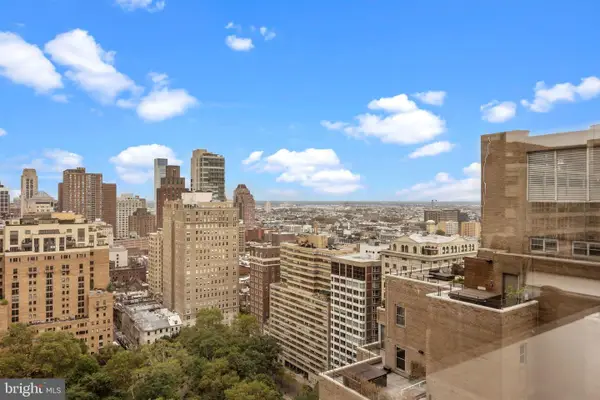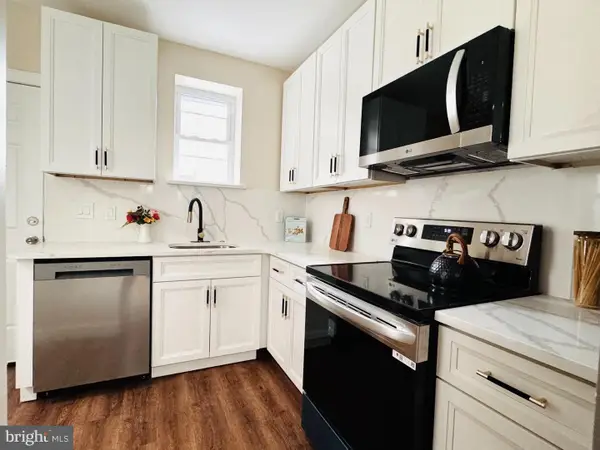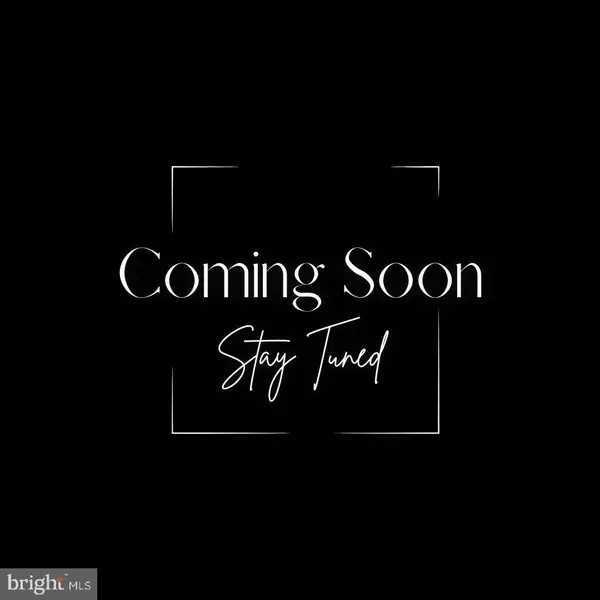4714 Griscom St, Philadelphia, PA 19124
Local realty services provided by:Better Homes and Gardens Real Estate Valley Partners
4714 Griscom St,Philadelphia, PA 19124
$279,900
- 10 Beds
- - Baths
- 3,750 sq. ft.
- Multi-family
- Active
Listed by:devorah selber
Office:bhhs fox & roach-haverford
MLS#:PAPH2452610
Source:BRIGHTMLS
Price summary
- Price:$279,900
- Price per sq. ft.:$74.64
About this home
Seller financing available! Remodeling is currently underway, and the owner is looking to sell at any stage of the rehab. The current framing that has been completed enables various uses, from 5 apartments (zoning variance is required), to 4 apartments, triplex, duplex, down to extra-large single that can be used as an assisted living or group-housing of 12 bedrooms.
Historically, this building was always multi-unit. The owner temporarily converted it to single-family to expedite permits, the new layout reflects its multi-unit potential.
ARV $850k++ (income-based valuation)
Property Overview:
• Size: 3,750 SF
• Zoning: RSA-5, previously multi-unit – strong case for grandfathering variance approval
• Current Status: Remodeling underway, available for sale at any rehab stage.
• Completed Work: Architectural plans, framing, new windows, rough plumbing, rough electrical, insulation (in progress).
• Remaining Work: HVAC, drywall, painting, flooring, kitchens, and bathrooms (Estimated Cost: $120K–$160K).
Flexible Investment Options:
• 5 Apartments (Variance Required):
o Units of 2BR/1BA, potential rents up to $1,500/month.
o Total projected rent: $7,300/month.
• Group Housing/Assisted Living (10-12 Bedrooms):
o Ideal for sober living, transitional housing, veteran programs, or assisted living.
o Projected rents: $7,000–$8,400/month.
Contact an agent
Home facts
- Year built:1940
- Listing ID #:PAPH2452610
- Added:209 day(s) ago
- Updated:October 01, 2025 at 01:44 PM
Rooms and interior
- Bedrooms:10
- Living area:3,750 sq. ft.
Structure and exterior
- Roof:Asphalt
- Year built:1940
- Building area:3,750 sq. ft.
- Lot area:0.05 Acres
Utilities
- Water:Public
- Sewer:Public Sewer
Finances and disclosures
- Price:$279,900
- Price per sq. ft.:$74.64
- Tax amount:$3,838 (2025)
New listings near 4714 Griscom St
- Coming Soon
 $140,000Coming Soon3 beds 1 baths
$140,000Coming Soon3 beds 1 baths4608 Rising Sun Ave, PHILADELPHIA, PA 19140
MLS# PAPH2539940Listed by: CORNER HOUSE REALTY - New
 $275,000Active4 beds -- baths1,560 sq. ft.
$275,000Active4 beds -- baths1,560 sq. ft.1236 W Airdrie St, PHILADELPHIA, PA 19140
MLS# PAPH2543230Listed by: KELLER WILLIAMS MAIN LINE - New
 $440,000Active4 beds -- baths1,722 sq. ft.
$440,000Active4 beds -- baths1,722 sq. ft.3608 Genesee Dr, PHILADELPHIA, PA 19154
MLS# PAPH2542806Listed by: KELLER WILLIAMS REAL ESTATE-LANGHORNE - New
 $590,000Active3 beds 1 baths1,658 sq. ft.
$590,000Active3 beds 1 baths1,658 sq. ft.22 Rex Ave, PHILADELPHIA, PA 19118
MLS# PAPH2543162Listed by: BHHS FOX & ROACH-BLUE BELL - New
 $1,150,000Active2 beds 3 baths1,765 sq. ft.
$1,150,000Active2 beds 3 baths1,765 sq. ft.202-10 W Rittenhouse Sq #2608, PHILADELPHIA, PA 19103
MLS# PAPH2543018Listed by: ELITE REALTY GROUP UNL. INC. - New
 $359,900Active3 beds 2 baths1,486 sq. ft.
$359,900Active3 beds 2 baths1,486 sq. ft.1244 S 20th Street, Philadelphia, PA 19146
MLS# PM-136126Listed by: HOMESMART REALTY ADVISORS - Coming Soon
 $520,000Coming Soon2 beds 2 baths
$520,000Coming Soon2 beds 2 baths714 Bainbridge St #9, PHILADELPHIA, PA 19147
MLS# PAPH2543212Listed by: COMPASS PENNSYLVANIA, LLC - Coming SoonOpen Sat, 1 to 3pm
 $369,999Coming Soon3 beds 2 baths
$369,999Coming Soon3 beds 2 baths2831 Chase Rd, PHILADELPHIA, PA 19152
MLS# PAPH2543216Listed by: COMPASS PENNSYLVANIA, LLC - Coming Soon
 $269,500Coming Soon3 beds 2 baths
$269,500Coming Soon3 beds 2 baths5637 Rodman St, PHILADELPHIA, PA 19143
MLS# PAPH2508854Listed by: MERCURY REAL ESTATE GROUP - Coming Soon
 $189,900Coming Soon3 beds 1 baths
$189,900Coming Soon3 beds 1 baths4702 Lansing St, PHILADELPHIA, PA 19136
MLS# PAPH2542940Listed by: REAL BROKER, LLC
