4715 Springfield Ave, Philadelphia, PA 19143
Local realty services provided by:Better Homes and Gardens Real Estate GSA Realty
4715 Springfield Ave,Philadelphia, PA 19143
$539,000
- 5 Beds
- - Baths
- 3,273 sq. ft.
- Multi-family
- Pending
Listed by: abram haupt, benjamin alan shafer
Office: elfant wissahickon-chestnut hill
MLS#:PAPH2546730
Source:BRIGHTMLS
Price summary
- Price:$539,000
- Price per sq. ft.:$164.68
About this home
Investor Alert! Great Victorian 5 unit apartment building, located on a tree lined street in the Squirrel Hill section of University City. Excellent value-add opportunity! Separate utilities except cold water. 3 BR unit completely renovated. 2 studios and a 1 BR in avg . condition. The property can be purchased individually or in a package with 4802 Chester Ave. MLS # PAPH2526016.
Three units are currently underrented to long term tenants, with great potential to bring them up to market rents. Another is ready for rent and one unit needs some work to get it rentable. New roofs and siding installed in 2021, including top flat rubber roof and pitched shingle areas/turret. Brick facade refinished and pointed. Laundry in buildng and top unit has W/D, in-unit.
On the SEPTA trolly line with easy access to Center City. The location is appealing to a wide range of tenants from students to professionals, with it's proximity to Clark Park, University of Pennsylvania and University of the Sciences.
Contact an agent
Home facts
- Year built:1891
- Listing ID #:PAPH2546730
- Added:62 day(s) ago
- Updated:December 13, 2025 at 08:43 AM
Rooms and interior
- Bedrooms:5
- Living area:3,273 sq. ft.
Heating and cooling
- Cooling:Central A/C, Ductless/Mini-Split, Window Unit(s)
- Heating:Electric, Forced Air, Natural Gas, Wall Unit
Structure and exterior
- Roof:Flat, Pitched, Rubber, Shingle
- Year built:1891
- Building area:3,273 sq. ft.
- Lot area:0.08 Acres
Utilities
- Water:Public
- Sewer:Public Sewer
Finances and disclosures
- Price:$539,000
- Price per sq. ft.:$164.68
- Tax amount:$6,770 (2025)
New listings near 4715 Springfield Ave
- Open Sat, 12 to 2pmNew
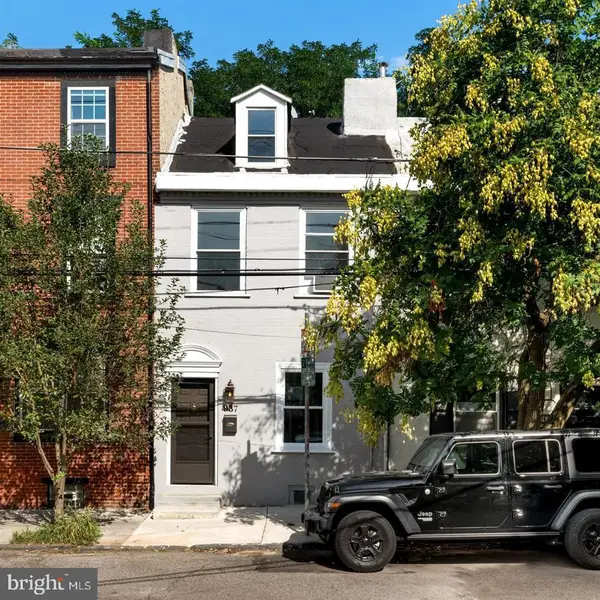 $400,000Active2 beds 1 baths1,468 sq. ft.
$400,000Active2 beds 1 baths1,468 sq. ft.937 N American St, PHILADELPHIA, PA 19123
MLS# PAPH2560626Listed by: EXP REALTY, LLC - New
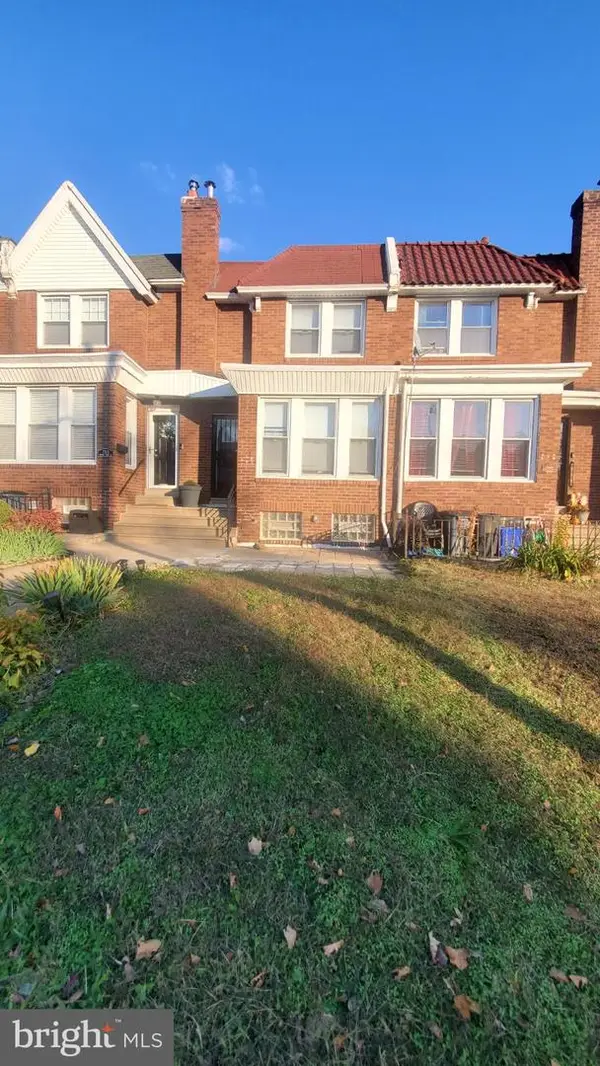 $349,900Active3 beds 3 baths1,502 sq. ft.
$349,900Active3 beds 3 baths1,502 sq. ft.7311 N 21st St, PHILADELPHIA, PA 19138
MLS# PAPH2567066Listed by: EVERETT PAUL DOWELL REAL ESTAT - New
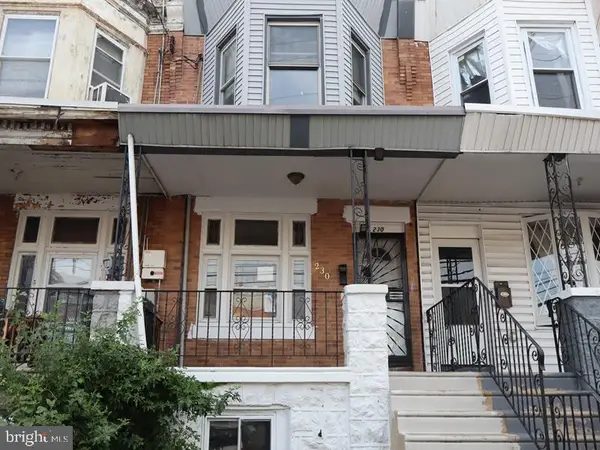 $149,900Active4 beds 1 baths1,320 sq. ft.
$149,900Active4 beds 1 baths1,320 sq. ft.230 S 56th St, PHILADELPHIA, PA 19139
MLS# PAPH2567080Listed by: ELFANT WISSAHICKON-MT AIRY 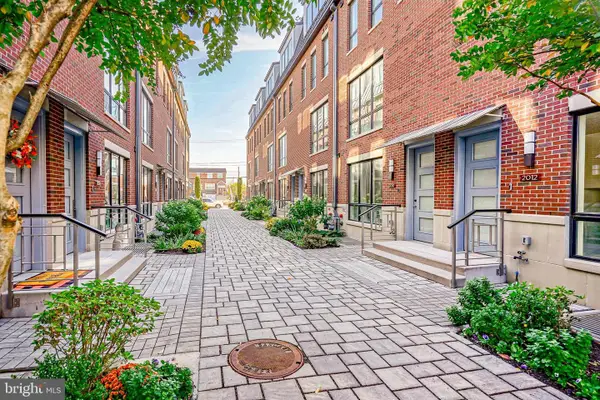 $1,320,000Active3 beds 4 baths3,201 sq. ft.
$1,320,000Active3 beds 4 baths3,201 sq. ft.2002 Renaissance Walk ## 2, PHILADELPHIA, PA 19145
MLS# PAPH2324856Listed by: EXP REALTY, LLC- Coming SoonOpen Sat, 11am to 1pm
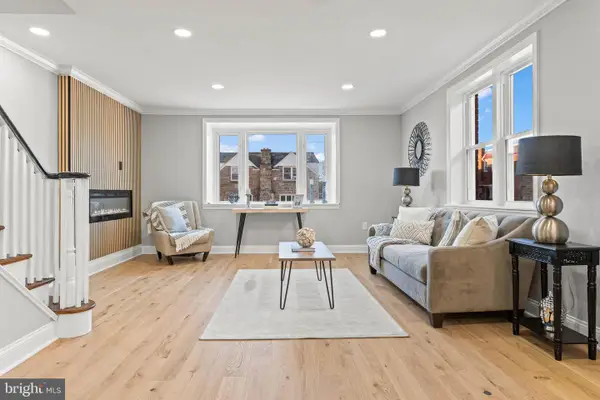 $429,999Coming Soon3 beds 3 baths
$429,999Coming Soon3 beds 3 baths1210 E Cardeza St, PHILADELPHIA, PA 19119
MLS# PAPH2567040Listed by: KELLER WILLIAMS REAL ESTATE TRI-COUNTY - New
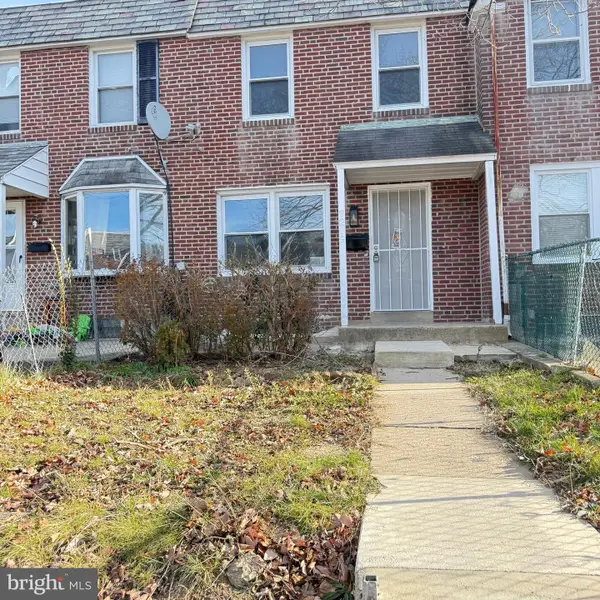 $295,880Active3 beds 2 baths1,120 sq. ft.
$295,880Active3 beds 2 baths1,120 sq. ft.7219 Large St, PHILADELPHIA, PA 19149
MLS# PAPH2567068Listed by: HOMELINK REALTY - New
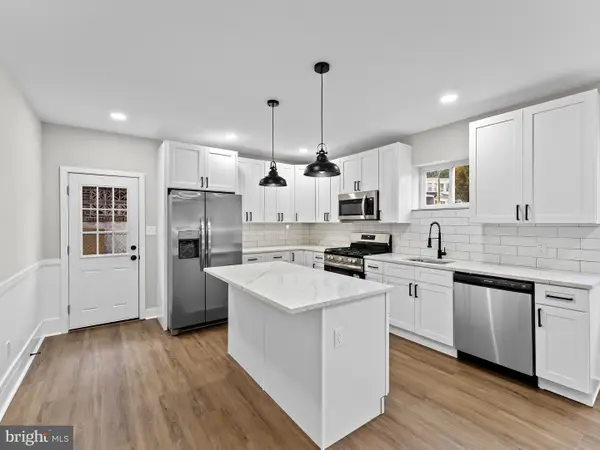 $254,900Active3 beds 3 baths1,174 sq. ft.
$254,900Active3 beds 3 baths1,174 sq. ft.1468 N Hirst St, PHILADELPHIA, PA 19151
MLS# PAPH2567072Listed by: MARKET FORCE REALTY - New
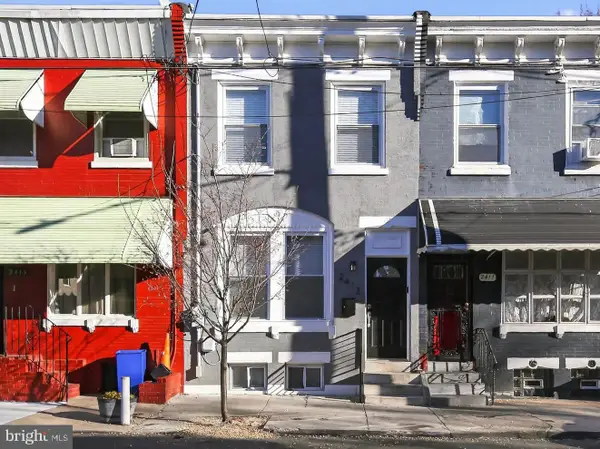 $259,000Active4 beds 2 baths1,190 sq. ft.
$259,000Active4 beds 2 baths1,190 sq. ft.2413 N Carlisle St, PHILADELPHIA, PA 19132
MLS# PAPH2564736Listed by: COMPASS PENNSYLVANIA, LLC - New
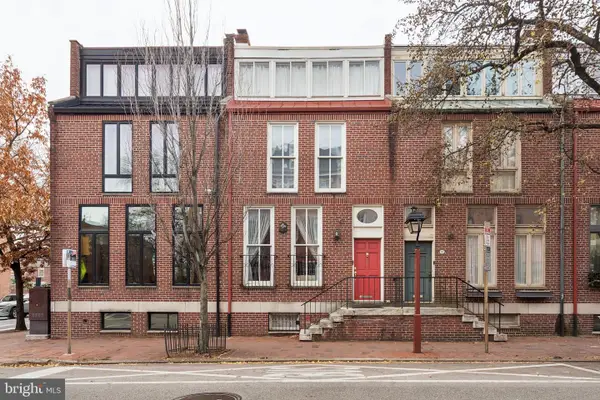 $995,000Active4 beds 5 baths2,028 sq. ft.
$995,000Active4 beds 5 baths2,028 sq. ft.500 Pine St, PHILADELPHIA, PA 19106
MLS# PAPH2566476Listed by: ALLAN DOMB REAL ESTATE - New
 $209,000Active3 beds 2 baths1,548 sq. ft.
$209,000Active3 beds 2 baths1,548 sq. ft.308 S 56th St, PHILADELPHIA, PA 19143
MLS# PAPH2567038Listed by: KELLER WILLIAMS MAIN LINE
