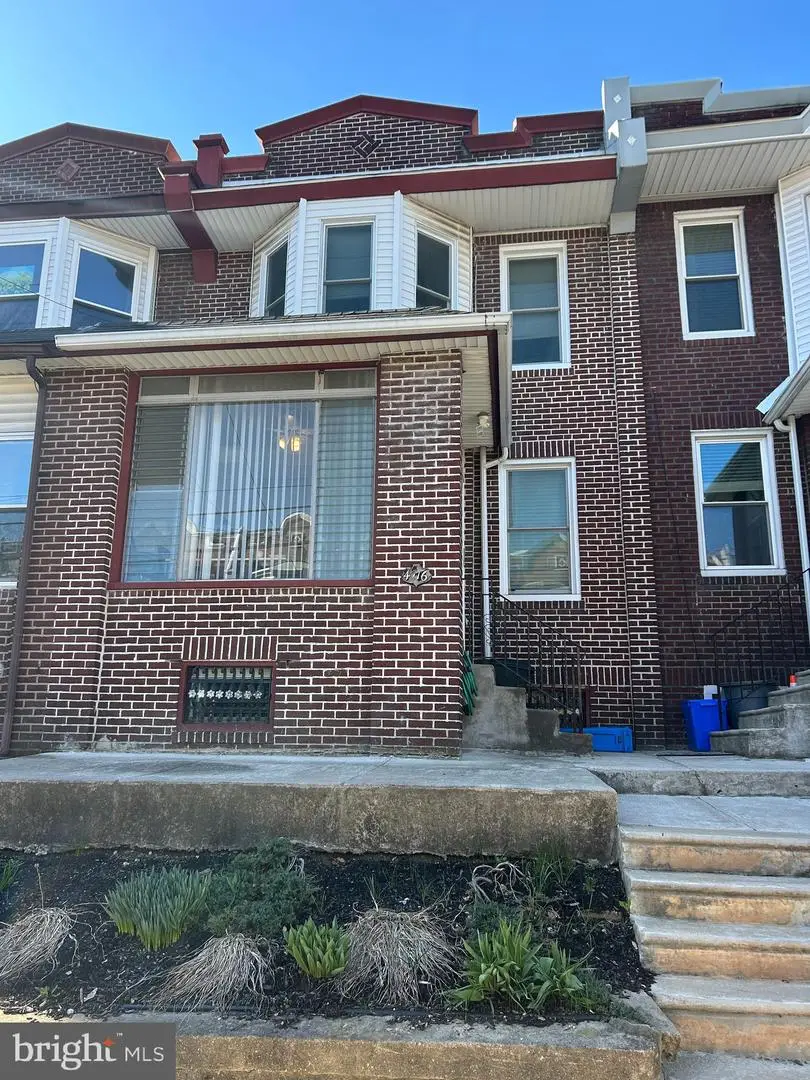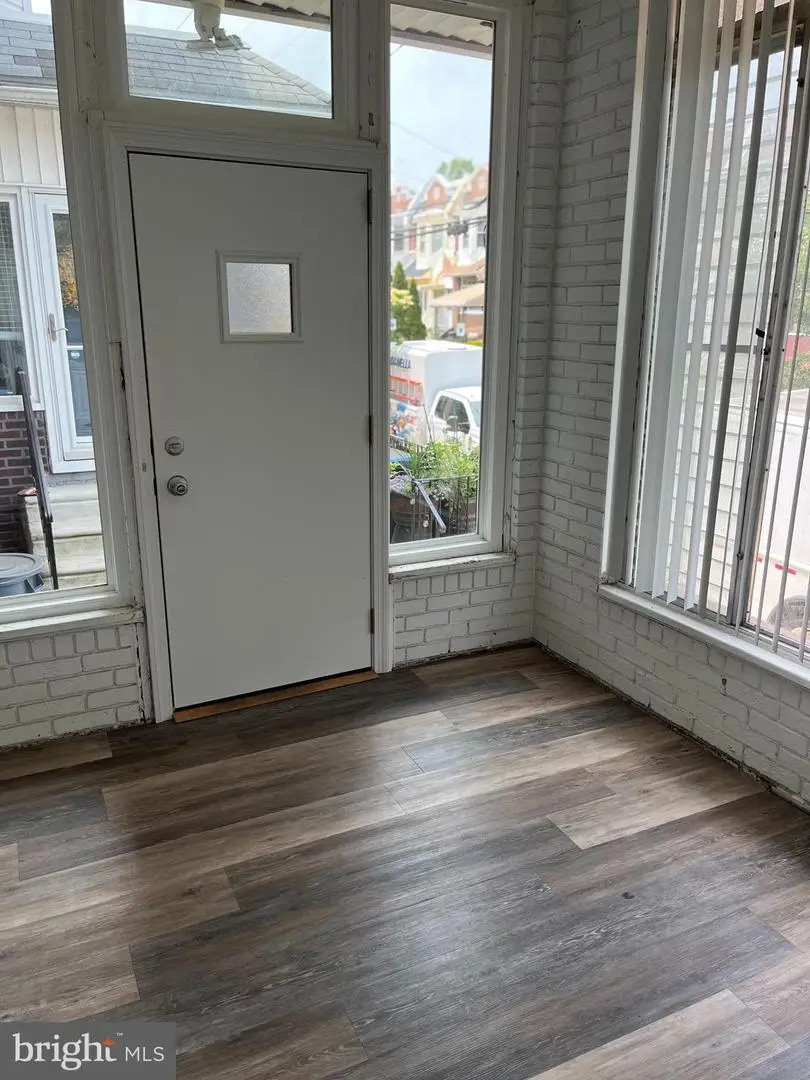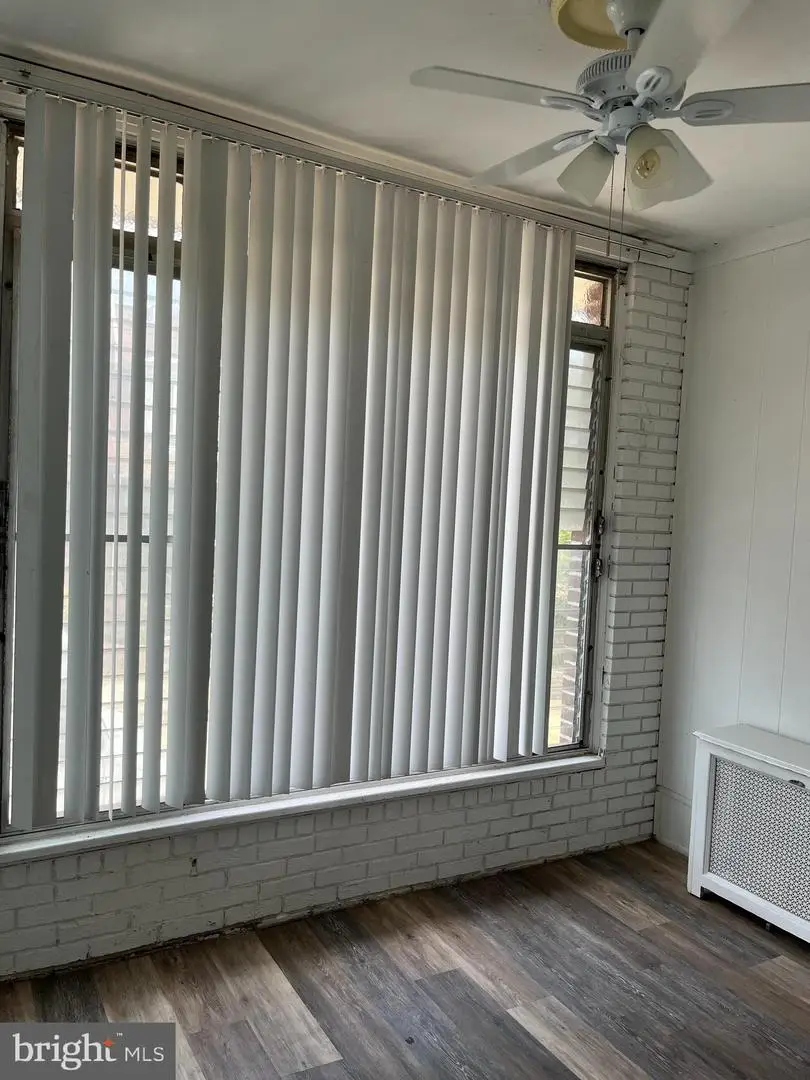4716 Sansom St, PHILADELPHIA, PA 19139
Local realty services provided by:Better Homes and Gardens Real Estate GSA Realty



4716 Sansom St,PHILADELPHIA, PA 19139
$255,000
- 3 Beds
- 2 Baths
- 1,260 sq. ft.
- Townhouse
- Pending
Listed by:toni l cavanagh
Office:cavanagh real estate
MLS#:PAPH2458504
Source:BRIGHTMLS
Price summary
- Price:$255,000
- Price per sq. ft.:$202.38
About this home
Welcome to 4716 Sansom in University City. You are greeted by a spacious front patio and sloping garden as you arrive home to this 3 bed/2 bath home featuring an open concept first floor with new kitchen (2022) and newer appliances (2022). The sunny front porch allows for extra storage and a bright space for morning coffee, crafting, or other projects. Upstairs has 3 bedrooms including a large primary bedroom with large windows and plenty of room for a king-sized bed. The hardwood floors add charm to this lovely home leading to 2 more upper floor bedrooms and a shared hall bath. The right hand bedroom is large enough for a twin or bunkbed and the left hand bedroom can fit a full or queen-sized bed or bunk beds with work/play area. The partially finished basement incorporates laundry, storage, mechanicals and an additional sleeping area complete with its own bathroom and stall shower. This property also has a garage! Although the steep incline at the garage entrance is difficult for some vehicles, the garage is perfect for additional storage of bikes, equipment, toys and other items. Your car can be parked either on the street or in the alleyway behind your new home. Close to Drexel, U Penn and just right for students or anyone working in West Philly or University City. Owners have enjoyed this home for 16 years and hope you will make it yours. (This property was T/O market while the move out and a little "zhuzhing-up" was done).
Contact an agent
Home facts
- Year built:1925
- Listing Id #:PAPH2458504
- Added:144 day(s) ago
- Updated:August 15, 2025 at 07:30 AM
Rooms and interior
- Bedrooms:3
- Total bathrooms:2
- Full bathrooms:1
- Half bathrooms:1
- Living area:1,260 sq. ft.
Heating and cooling
- Cooling:Ductless/Mini-Split, Wall Unit
- Heating:Natural Gas, Radiator
Structure and exterior
- Year built:1925
- Building area:1,260 sq. ft.
- Lot area:0.03 Acres
Schools
- High school:WEST PHILADELPHIA
Utilities
- Water:Public
- Sewer:Public Sewer
Finances and disclosures
- Price:$255,000
- Price per sq. ft.:$202.38
- Tax amount:$3,313 (2024)
New listings near 4716 Sansom St
 $525,000Active3 beds 2 baths1,480 sq. ft.
$525,000Active3 beds 2 baths1,480 sq. ft.246-248 Krams Ave, PHILADELPHIA, PA 19128
MLS# PAPH2463424Listed by: COMPASS PENNSYLVANIA, LLC- Coming Soon
 $349,900Coming Soon3 beds 2 baths
$349,900Coming Soon3 beds 2 baths3054 Secane Pl, PHILADELPHIA, PA 19154
MLS# PAPH2527706Listed by: COLDWELL BANKER HEARTHSIDE-DOYLESTOWN - New
 $99,900Active4 beds 1 baths1,416 sq. ft.
$99,900Active4 beds 1 baths1,416 sq. ft.2623 N 30th St, PHILADELPHIA, PA 19132
MLS# PAPH2527958Listed by: TARA MANAGEMENT SERVICES INC - New
 $170,000Active3 beds 1 baths1,200 sq. ft.
$170,000Active3 beds 1 baths1,200 sq. ft.6443 Ditman St, PHILADELPHIA, PA 19135
MLS# PAPH2527976Listed by: ANCHOR REALTY NORTHEAST - New
 $174,900Active2 beds 1 baths949 sq. ft.
$174,900Active2 beds 1 baths949 sq. ft.2234 Pratt St, PHILADELPHIA, PA 19137
MLS# PAPH2527984Listed by: AMERICAN VISTA REAL ESTATE - New
 $400,000Active3 beds 2 baths1,680 sq. ft.
$400,000Active3 beds 2 baths1,680 sq. ft.Krams Ave, PHILADELPHIA, PA 19128
MLS# PAPH2527986Listed by: COMPASS PENNSYLVANIA, LLC - New
 $150,000Active0.1 Acres
$150,000Active0.1 Acres246 Krams Ave, PHILADELPHIA, PA 19128
MLS# PAPH2527988Listed by: COMPASS PENNSYLVANIA, LLC - Coming Soon
 $274,900Coming Soon3 beds 2 baths
$274,900Coming Soon3 beds 2 baths6164 Tackawanna St, PHILADELPHIA, PA 19135
MLS# PAPH2510050Listed by: COMPASS PENNSYLVANIA, LLC - New
 $199,900Active3 beds 2 baths1,198 sq. ft.
$199,900Active3 beds 2 baths1,198 sq. ft.2410 Sharswood St, PHILADELPHIA, PA 19121
MLS# PAPH2527898Listed by: ELFANT WISSAHICKON-MT AIRY - New
 $129,000Active4 beds 4 baths2,140 sq. ft.
$129,000Active4 beds 4 baths2,140 sq. ft.3146 Euclid Ave, PHILADELPHIA, PA 19121
MLS# PAPH2527968Listed by: EXP REALTY, LLC
