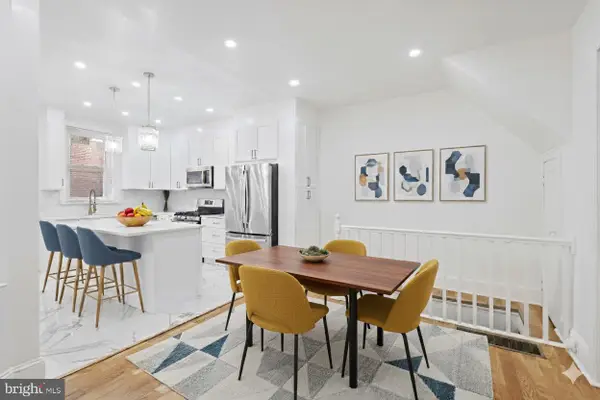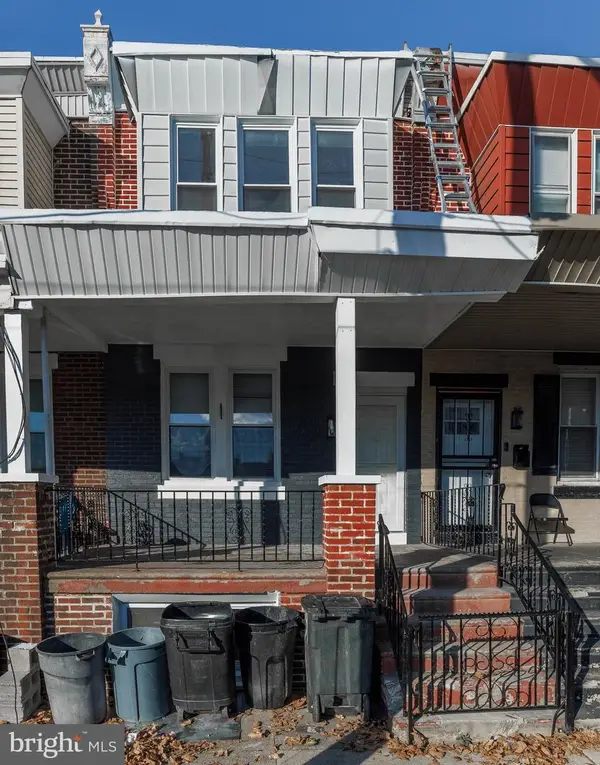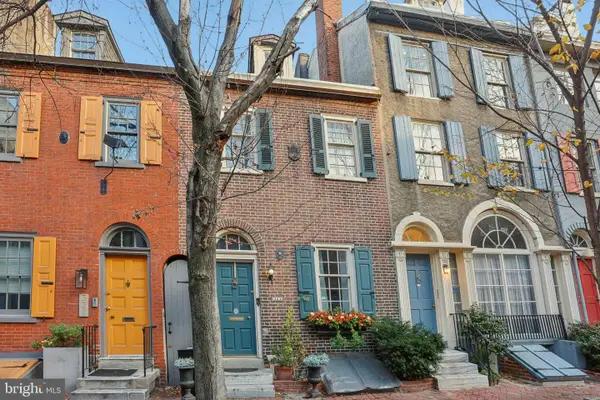474 Markle St, Philadelphia, PA 19128
Local realty services provided by:Better Homes and Gardens Real Estate Maturo
474 Markle St,Philadelphia, PA 19128
$339,900
- 3 Beds
- 2 Baths
- 1,631 sq. ft.
- Single family
- Pending
Listed by: patrick d joos
Office: keller williams real estate-blue bell
MLS#:PAPH2537166
Source:BRIGHTMLS
Price summary
- Price:$339,900
- Price per sq. ft.:$208.4
About this home
Welcome to 474 Markle Street — Move-in ready twin in the heart of Roxborough! This beautifully maintained three-bedroom, one-and-a-half-bath twin sits on one of the best streets in all of Roxborough — just steps from Stanley Hardware, minutes to Main Street Manayunk, and convenient to everything Upper Roxborough has to offer.
Step inside and you’ll immediately appreciate the charm and character of this home — from the 3 season room with exposed brick and a tongue-and-groove wood ceiling to the refinished pine floors (2025) that carry throughout. The spacious living room features recessed lighting and abundant natural light, opening to a generous dining area perfect for entertaining. The updated kitchen offers stainless steel refrigerator and dishwasher, oak cabinetry, and tile flooring. Upstairs, you’ll find three bright bedrooms with hardwood floors and great closet space. The beautifully renovated full bath (2021) includes subway tile, a glass frameless shower door, and a deep soaking tub. The finished basement (2023) adds over 330 square feet of living space — complete with luxury vinyl plank flooring, fresh paint, new trim, and a convenient half bath off the laundry area.
Out back, enjoy your large deck and manageable yard — ideal for fall evenings, summer grilling, or relaxing with friends. Highlights include: Screened-in front porch with wood ceiling and exposed brick, spacious kitchen with oak cabinets, renovated bathroom, finished basement, hardwood floors, walkable location!
Join us for the
Schedule your private visit today and experience all that Roxborough and Manayunk have to offer
Contact an agent
Home facts
- Year built:1925
- Listing ID #:PAPH2537166
- Added:45 day(s) ago
- Updated:November 23, 2025 at 08:41 AM
Rooms and interior
- Bedrooms:3
- Total bathrooms:2
- Full bathrooms:1
- Half bathrooms:1
- Living area:1,631 sq. ft.
Heating and cooling
- Cooling:Wall Unit, Window Unit(s)
- Heating:Hot Water, Natural Gas
Structure and exterior
- Roof:Flat
- Year built:1925
- Building area:1,631 sq. ft.
- Lot area:0.03 Acres
Schools
- High school:ROXBOROUGH
- Elementary school:COOK-WISSAHICKON
Utilities
- Water:Public
- Sewer:Public Sewer
Finances and disclosures
- Price:$339,900
- Price per sq. ft.:$208.4
- Tax amount:$3,976 (2025)
New listings near 474 Markle St
- Coming Soon
 $199,997Coming Soon3 beds 2 baths
$199,997Coming Soon3 beds 2 baths5033 Parrish St, PHILADELPHIA, PA 19139
MLS# PAPH2561954Listed by: THE PEOPLE'S CHOICE REAL ESTATE - New
 $259,000Active3 beds 1 baths1,110 sq. ft.
$259,000Active3 beds 1 baths1,110 sq. ft.3204 Disston St, PHILADELPHIA, PA 19149
MLS# PAPH2561950Listed by: HK99 REALTY LLC - Coming Soon
 $315,000Coming Soon3 beds 2 baths
$315,000Coming Soon3 beds 2 baths11701 Millbrook Rd, PHILADELPHIA, PA 19154
MLS# PAPH2560766Listed by: BY REAL ESTATE - New
 $287,888Active3 beds 2 baths1,216 sq. ft.
$287,888Active3 beds 2 baths1,216 sq. ft.846 S 58th St, PHILADELPHIA, PA 19143
MLS# PAPH2561946Listed by: TESLA REALTY GROUP, LLC - New
 $319,000Active4 beds 4 baths2,393 sq. ft.
$319,000Active4 beds 4 baths2,393 sq. ft.6212 Callowhill St, PHILADELPHIA, PA 19151
MLS# PAPH2561938Listed by: COMPASS PENNSYLVANIA, LLC - New
 $339,900Active6 beds -- baths2,240 sq. ft.
$339,900Active6 beds -- baths2,240 sq. ft.1712 S 22nd St, PHILADELPHIA, PA 19145
MLS# PAPH2561942Listed by: PROSPERITY REAL ESTATE & INVESTMENT SERVICES - New
 $299,999Active2 beds 1 baths1,080 sq. ft.
$299,999Active2 beds 1 baths1,080 sq. ft.1326 S Colorado St, PHILADELPHIA, PA 19146
MLS# PAPH2561932Listed by: WHITE ACRE REALTY - New
 $200,000Active4 beds 2 baths1,114 sq. ft.
$200,000Active4 beds 2 baths1,114 sq. ft.3224 N 26th St, PHILADELPHIA, PA 19129
MLS# PAPH2561924Listed by: REAL OF PENNSYLVANIA - Open Sat, 12 to 2pmNew
 $950,000Active4 beds 3 baths1,750 sq. ft.
$950,000Active4 beds 3 baths1,750 sq. ft.323 S Camac St, PHILADELPHIA, PA 19107
MLS# PAPH2560772Listed by: KELLER WILLIAMS REAL ESTATE-MONTGOMERYVILLE - New
 $50,000Active3 beds 1 baths872 sq. ft.
$50,000Active3 beds 1 baths872 sq. ft.2110 S Daggett St, PHILADELPHIA, PA 19142
MLS# PAPH2561918Listed by: KW EMPOWER
